Subway Tile Bathroom with Concrete Countertops Ideas
Refine by:
Budget
Sort by:Popular Today
41 - 60 of 240 photos
Item 1 of 3
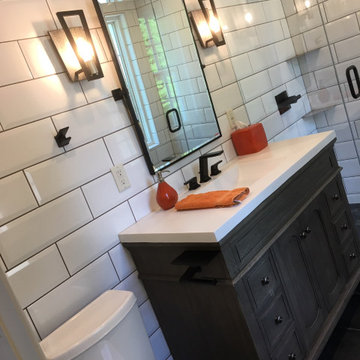
Bathroom Addition: Installed Daltile white beveled 4x16 subway tile floor to ceiling on 2 1/2 walls and worn looking Stonepeak 12x12 for the floor outside the shower and a matching 2x2 for inside the shower, selected the grout and the dark ceiling color to coordinate with the reclaimed wood of the vanity, all of the light fixtures, hardware and accessories have a modern feel to compliment the modern ambiance of the aviator plumbing fixtures and target inspired floating shower shelves and the light fixtures, vanity, concrete counter-top and the worn looking floor tile have an industrial/reclaimed giving the bathroom a sense of masculinity.
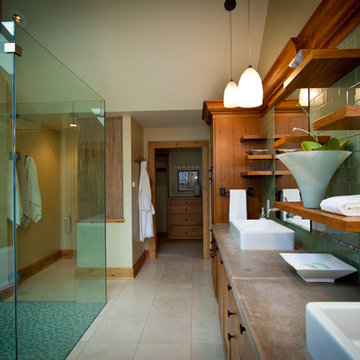
Home Staging & Interior Styling: Property Staging Services Photography: Katie Hedrick of 3rd Eye Studios
Large transitional master green tile and subway tile ceramic tile and beige floor bathroom photo in Denver with shaker cabinets, dark wood cabinets, beige walls, a vessel sink, concrete countertops, a hinged shower door and beige countertops
Large transitional master green tile and subway tile ceramic tile and beige floor bathroom photo in Denver with shaker cabinets, dark wood cabinets, beige walls, a vessel sink, concrete countertops, a hinged shower door and beige countertops

The guest shower includes a single rain shower over the full tiled white space. The large vertical window emulates the tall thin pine trees found just outside.
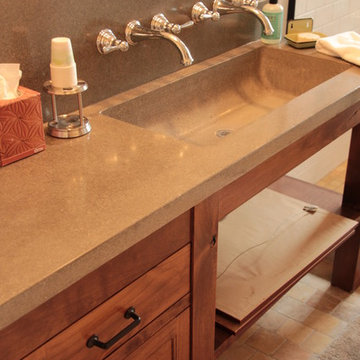
Mid-sized elegant beige tile and subway tile ceramic tile doorless shower photo in Milwaukee with an integrated sink, recessed-panel cabinets, medium tone wood cabinets, concrete countertops, a one-piece toilet and white walls
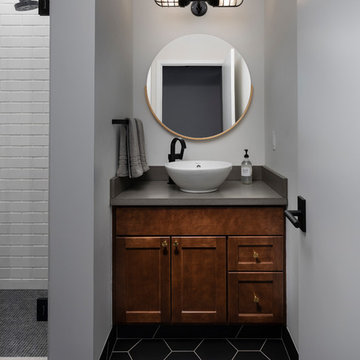
Alcove shower - mid-sized eclectic 3/4 white tile and subway tile ceramic tile and black floor alcove shower idea in Detroit with recessed-panel cabinets, medium tone wood cabinets, a two-piece toilet, white walls, a vessel sink, a hinged shower door, gray countertops and concrete countertops
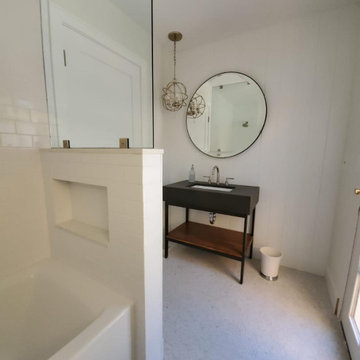
After pictures! Feels large and open!
Example of a small trendy kids' white tile and subway tile porcelain tile, multicolored floor and single-sink bathroom design in San Francisco with open cabinets, gray cabinets, a one-piece toilet, white walls, a pedestal sink, concrete countertops, gray countertops, a niche and a floating vanity
Example of a small trendy kids' white tile and subway tile porcelain tile, multicolored floor and single-sink bathroom design in San Francisco with open cabinets, gray cabinets, a one-piece toilet, white walls, a pedestal sink, concrete countertops, gray countertops, a niche and a floating vanity
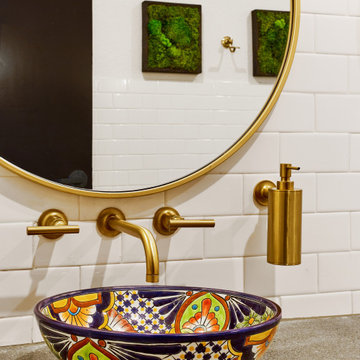
Mediterranean remodel of a formerly mauve and gray public bathroom. New space has white subway tile, gold Kohler fixtures and accents, Mexican bowel vessel, Wabimoss Art, Restoration Hardware hook.
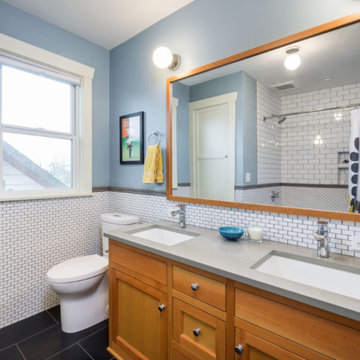
Example of a mid-sized transitional 3/4 white tile and subway tile porcelain tile and black floor bathroom design in Portland with recessed-panel cabinets, medium tone wood cabinets, a one-piece toilet, blue walls, an undermount sink, concrete countertops and gray countertops
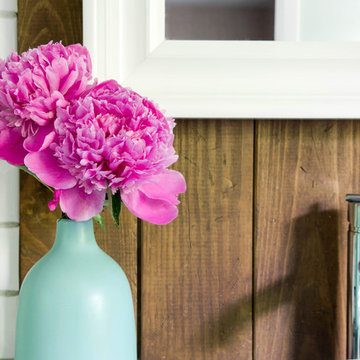
Design by Kathryn J. LeMaster,
Photo by Karen E. Segrave
Corner shower - mid-sized eclectic master white tile and subway tile porcelain tile corner shower idea in Little Rock with a vessel sink, shaker cabinets, white cabinets, concrete countertops and green walls
Corner shower - mid-sized eclectic master white tile and subway tile porcelain tile corner shower idea in Little Rock with a vessel sink, shaker cabinets, white cabinets, concrete countertops and green walls
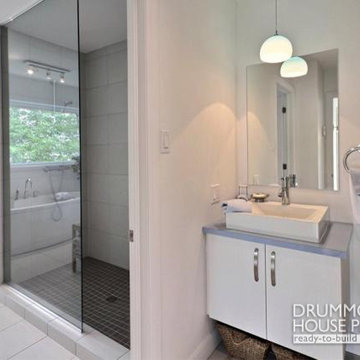
You have a specific home style in mind, an original concept or the need to realize a life long dream... and haven't found your perfect home plan anywhere?
Drummond House Plans offers its services for custom residential home design.
This black contemporary & transitional semi-detached home design with garage is one of our custom design that offers, for each unit, an open floor plan layout, 3 bedrooms, finished basement, panoramic views in the family room & in the master suite. Not to forget its remarkable scandinavian kitchen witch opens on a divine rustic dining table.
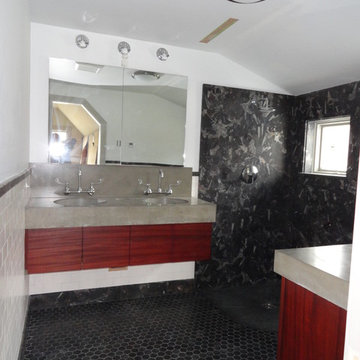
Mid-sized transitional 3/4 white tile and subway tile black floor and ceramic tile bathroom photo in New York with flat-panel cabinets, medium tone wood cabinets, white walls, an integrated sink and concrete countertops
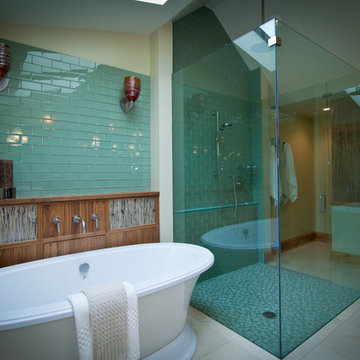
Home Staging & Interior Styling: Property Staging Services Photography: Katie Hedrick of 3rd Eye Studios
Bathroom - large transitional master green tile and subway tile ceramic tile and beige floor bathroom idea in Denver with shaker cabinets, dark wood cabinets, beige walls, a vessel sink, concrete countertops, a hinged shower door and beige countertops
Bathroom - large transitional master green tile and subway tile ceramic tile and beige floor bathroom idea in Denver with shaker cabinets, dark wood cabinets, beige walls, a vessel sink, concrete countertops, a hinged shower door and beige countertops
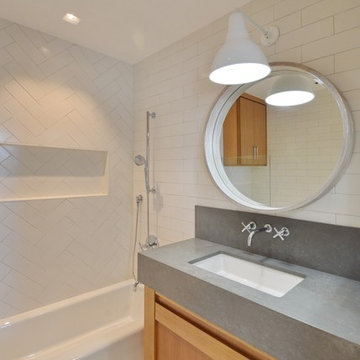
Bathroom - mid-century modern kids' white tile and subway tile white floor bathroom idea in Los Angeles with recessed-panel cabinets, light wood cabinets, a one-piece toilet, white walls, an undermount sink, concrete countertops and gray countertops
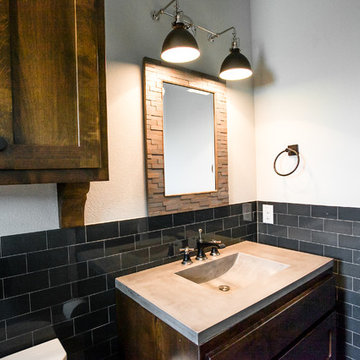
Ariana with ANM Photography
Walk-in shower - large farmhouse 3/4 black tile and subway tile ceramic tile and multicolored floor walk-in shower idea in Dallas with shaker cabinets, dark wood cabinets, white walls, an integrated sink, concrete countertops and a hinged shower door
Walk-in shower - large farmhouse 3/4 black tile and subway tile ceramic tile and multicolored floor walk-in shower idea in Dallas with shaker cabinets, dark wood cabinets, white walls, an integrated sink, concrete countertops and a hinged shower door
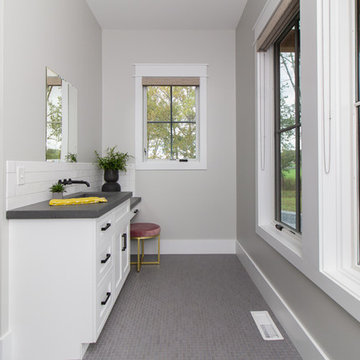
Close up of black wall mounted faucet.
Walk-in shower - farmhouse white tile and subway tile ceramic tile and gray floor walk-in shower idea in Other with gray walls, an undermount sink, concrete countertops and gray countertops
Walk-in shower - farmhouse white tile and subway tile ceramic tile and gray floor walk-in shower idea in Other with gray walls, an undermount sink, concrete countertops and gray countertops
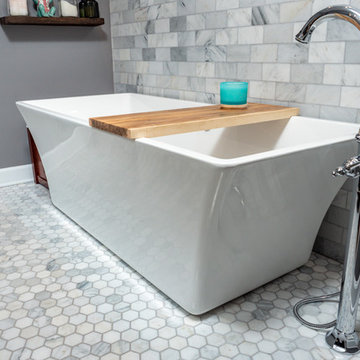
Inspiration for a mid-sized contemporary 3/4 gray tile and subway tile ceramic tile and gray floor freestanding bathtub remodel in Baltimore with a two-piece toilet, gray walls, an undermount sink, concrete countertops and gray countertops
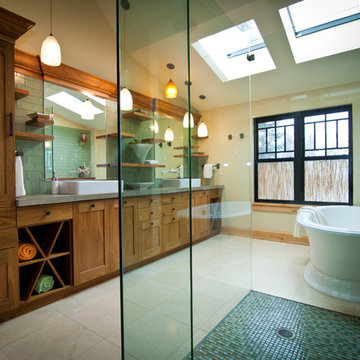
Home Staging & Interior Styling: Property Staging Services Photography: Katie Hedrick of 3rd Eye Studios
Bathroom - large transitional master green tile and subway tile ceramic tile and beige floor bathroom idea in Denver with shaker cabinets, dark wood cabinets, beige walls, a vessel sink, concrete countertops, a hinged shower door and beige countertops
Bathroom - large transitional master green tile and subway tile ceramic tile and beige floor bathroom idea in Denver with shaker cabinets, dark wood cabinets, beige walls, a vessel sink, concrete countertops, a hinged shower door and beige countertops
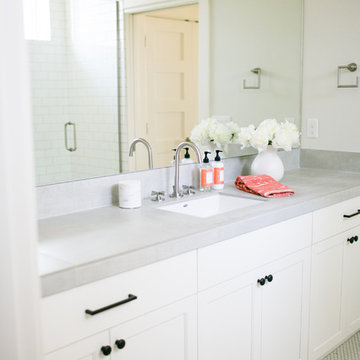
Example of a mid-sized transitional kids' white tile and subway tile corner shower design in Portland with shaker cabinets, white cabinets, a two-piece toilet, white walls, an undermount sink and concrete countertops
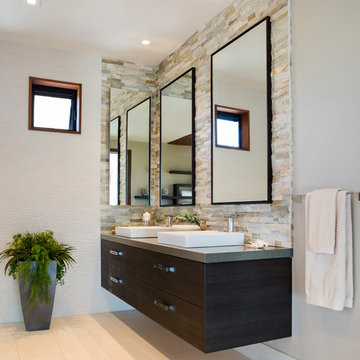
Example of a mid-sized minimalist master beige tile, brown tile and subway tile porcelain tile and beige floor bathroom design in Orange County with flat-panel cabinets, dark wood cabinets, gray walls, a vessel sink, concrete countertops and gray countertops
Subway Tile Bathroom with Concrete Countertops Ideas
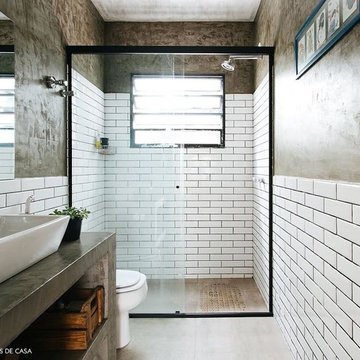
Example of a mid-sized transitional 3/4 white tile and subway tile bathroom design in Boston with open cabinets, distressed cabinets, a two-piece toilet, brown walls, a drop-in sink, concrete countertops and gray countertops
3





