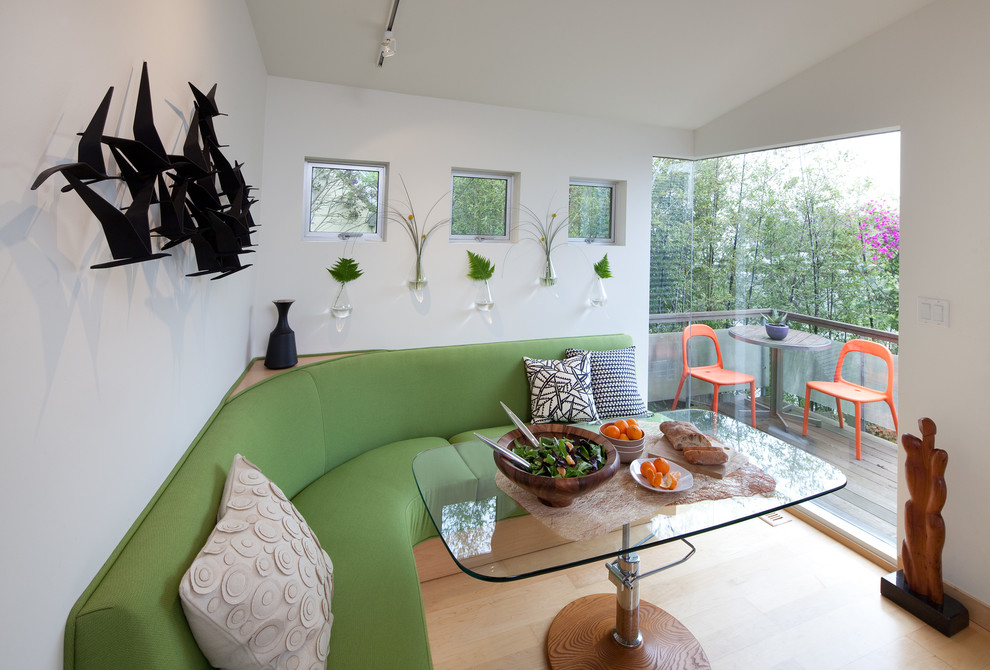
Tiny house: Flexible use dining and entry area by Kimball Starr Interior
Contemporary Dining Room, San Francisco
Small space living solutions are used throughout this contemporary 596 square foot tiny house. Adjustable height table in the entry area serves as both a coffee table for socializing and as a dining table for eating. Curved banquette is upholstered in outdoor fabric for durability and maximizes space with hidden storage underneath the seat. Kitchen island has a retractable countertop for additional seating while the living area conceals a work desk and media center behind sliding shoji screens.
Calming tones of sand and deep ocean blue fill the tiny bedroom downstairs. Glowing bedside sconces utilize wall-mounting and swing arms to conserve bedside space and maximize flexibility.
Other Photos in Tiny House Under 600 sq ft
What Houzzers are commenting on
Charity Thomson added this to Living Space, Kitchen, Indoor/Outdoor Room IdeasJuly 12, 2024
Banquette







Starr chose green fabric to tie the area to the outdoors. The wall-hung teardrop vases filled with leaves help the...