Transitional Bath Ideas
Refine by:
Budget
Sort by:Popular Today
181 - 200 of 2,000 photos
Item 1 of 3
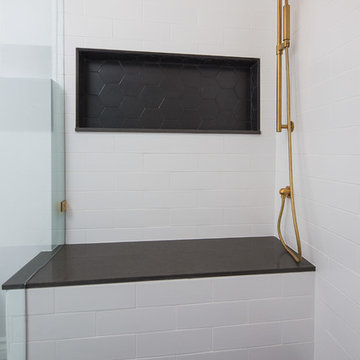
Facelift to this bathroom included removal of an internal wall that was dividing the vanity area from the toilet \ shower area. A huge shower was constructed instead (4.5' by 6.5') the vanity was slightly moved to allow enough space for a wall mounted toilet to be constructed.
1920's hand painted concrete tiles were used for the floor to give the contrast to the modern look of the toilet and shower, black hexagon tiles for the shower pan and the interior of the shampoo niche and large white subway tiles for the shower wall.
The bench and the base of the niche are done with a 1 piece of Quartz material for a sleek and clean look.
The vanity is a furniture style with storage underneath and Carrera marble on top.
All the plumbing fixtures are by Kohler with a vibrant modern gold finish.
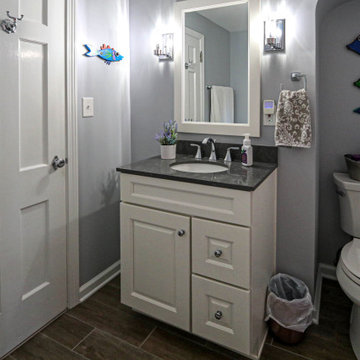
In this guest bathroom, Medallion Raised Panel Maple vanity in White Icing Classic Paint with matching Framed Mirror was installed. On the countertop is Zodiaq Concrete Carrara Quartz with undermount white oval sink. On the floor is DalTile 6x36 Trellis Oak Tile in Smoke. A Barclay Clawfoot Acrylic Tub and Moen Voss Collection includes tub faucet, towel ring, robe hook, paper holder, two handle sink faucet and towel bar. Kohler two-piece toilet.
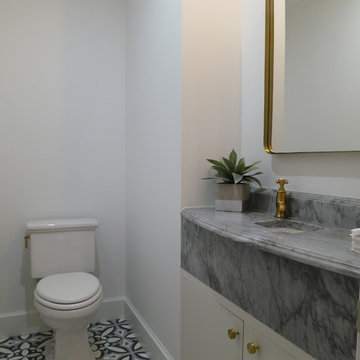
Custom vanity with Bardiglio marble curved countertop and tiny undermount sink from KALLISTA and unlacquered brass faucet from WATERWORKS STUDIO. RH Bristol mirror with WATERWORKS sconce above and WATERWORKS Promenade tile in Cluny with WATERWORKS Ottis toilet.
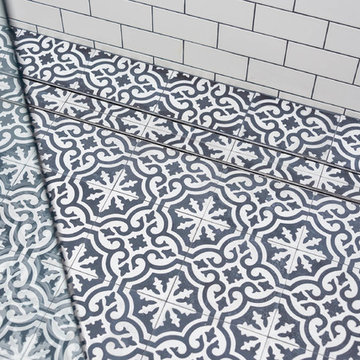
Inspiration for a large transitional 3/4 white tile and subway tile multicolored floor and cement tile floor walk-in shower remodel in Orlando with dark wood cabinets and a hinged shower door
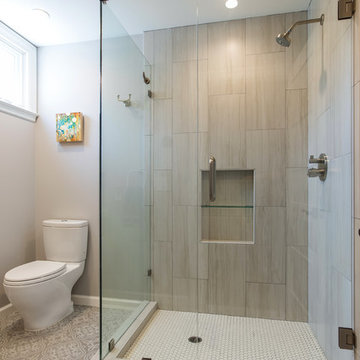
Large transitional 3/4 porcelain tile and gray tile cement tile floor and multicolored floor corner shower photo in San Francisco with a two-piece toilet, gray walls and a hinged shower door
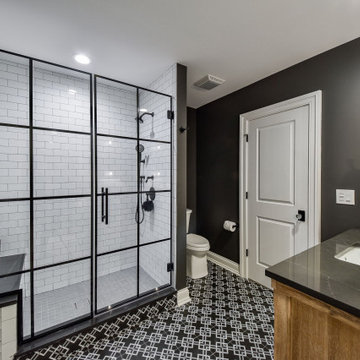
Inspiration for a mid-sized transitional black tile and ceramic tile cement tile floor, white floor and single-sink bathroom remodel in Chicago with flat-panel cabinets, distressed cabinets, a two-piece toilet, black walls, an undermount sink, quartz countertops, a hinged shower door, gray countertops and a freestanding vanity
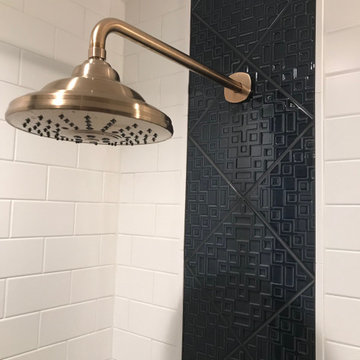
Example of a small transitional master white tile and subway tile cement tile floor and white floor bathroom design in Other with shaker cabinets, white cabinets, a one-piece toilet, gray walls, an undermount sink, granite countertops and a hinged shower door
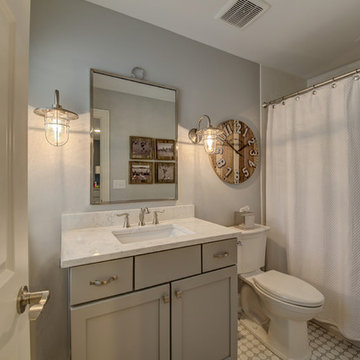
Kris Palen
Inspiration for a mid-sized transitional 3/4 cement tile floor and multicolored floor bathroom remodel in Dallas with shaker cabinets, gray cabinets, a two-piece toilet, gray walls, an undermount sink, marble countertops and white countertops
Inspiration for a mid-sized transitional 3/4 cement tile floor and multicolored floor bathroom remodel in Dallas with shaker cabinets, gray cabinets, a two-piece toilet, gray walls, an undermount sink, marble countertops and white countertops
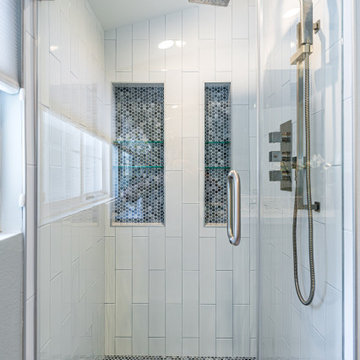
Complete Bathroom Remodel / Installation of all tile, shower and flooring, faucets and windows. Along with a fresh paint to finish.
Example of a mid-sized transitional 3/4 gray tile and cement tile white floor, single-sink and cement tile floor alcove shower design in Los Angeles with shaker cabinets, gray cabinets, a two-piece toilet, gray walls, a drop-in sink, granite countertops, a hinged shower door, white countertops, a niche and a built-in vanity
Example of a mid-sized transitional 3/4 gray tile and cement tile white floor, single-sink and cement tile floor alcove shower design in Los Angeles with shaker cabinets, gray cabinets, a two-piece toilet, gray walls, a drop-in sink, granite countertops, a hinged shower door, white countertops, a niche and a built-in vanity
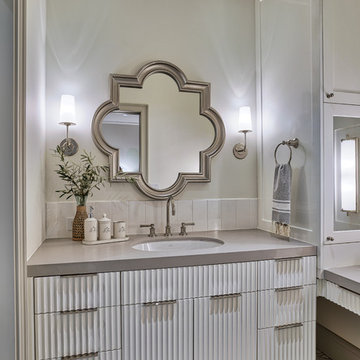
Inspiration for a mid-sized transitional white tile and marble tile cement tile floor and gray floor tub/shower combo remodel in Las Vegas with white cabinets, an undermount tub, a one-piece toilet, gray walls, an undermount sink, quartz countertops, a hinged shower door and gray countertops
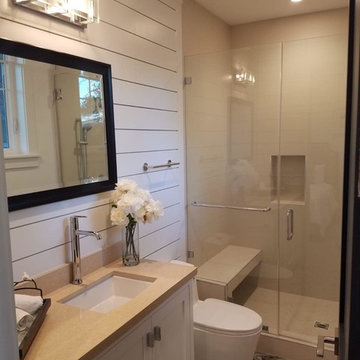
Example of a mid-sized transitional 3/4 beige tile and porcelain tile cement tile floor and multicolored floor alcove shower design in Los Angeles with recessed-panel cabinets, white cabinets, a one-piece toilet, white walls, an undermount sink, quartz countertops, a hinged shower door and beige countertops
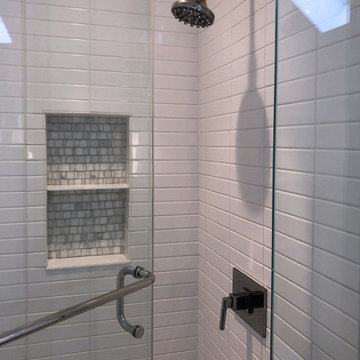
Shower and Niche in Renovated Upstairs Full Bathroom for Loft Bedroom. New Ceramic Tile (for Floors/Walls and Shower), New Vanity, Marble Top, Lighting and Shower.
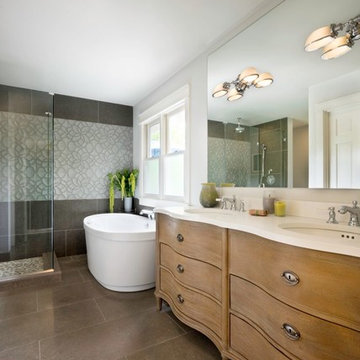
Example of a large transitional master gray tile and stone tile cement tile floor bathroom design in Portland with flat-panel cabinets, medium tone wood cabinets, white walls, an undermount sink and solid surface countertops
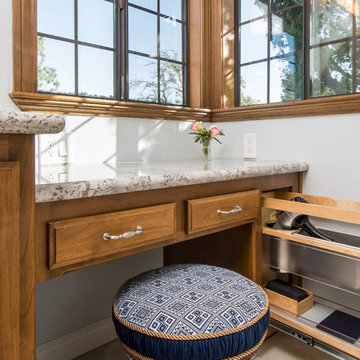
Our customers wanted a new larger shower replacing an unused tub. The custom vanity includes specialty storage and a sit down makeup space. Brian Covington, Photographer
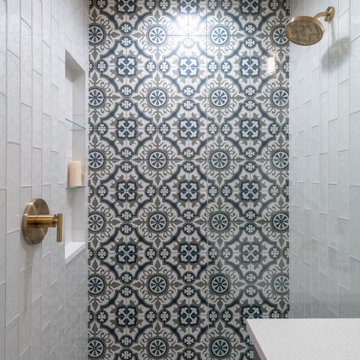
Example of a small transitional 3/4 gray tile and glass tile cement tile floor and multicolored floor doorless shower design in Dallas with furniture-like cabinets, gray cabinets, a one-piece toilet, gray walls, an undermount sink, granite countertops, a hinged shower door and white countertops
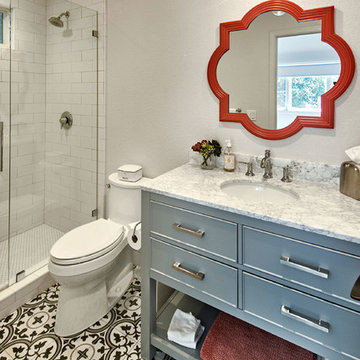
Alcove shower - mid-sized transitional 3/4 white tile and subway tile cement tile floor and multicolored floor alcove shower idea in San Francisco with furniture-like cabinets, gray cabinets, a one-piece toilet, white walls, an undermount sink, quartzite countertops, a hinged shower door and white countertops
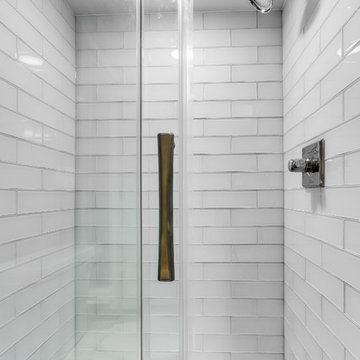
Inspiration for a small transitional 3/4 gray tile and glass tile cement tile floor and gray floor bathroom remodel in Chicago with flat-panel cabinets, white cabinets, a two-piece toilet, beige walls, an integrated sink and solid surface countertops
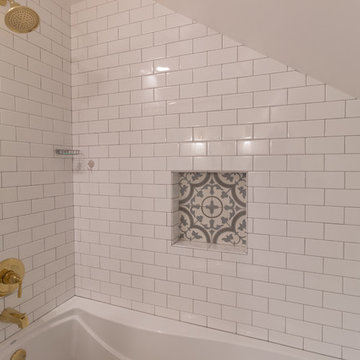
This growing family needed more living space in their 1926 St. Paul, MN Bungalow, and had great potential in their unfinished attic for a new master suite.
Castle began working with the city to grandfather some existing conditions in, like the steeper stairs and lower ceiling height to comply with building codes. New insulation, interior walls, electrical, heating, and a full interior finish was planned. The finished space incorporates traditional millwork matching the lower level of the home, a custom built-in bookshelf, new white doors, and pre-finished white oak hardwood floors in a rich Licorice stain. The dark floors and oil-bronze accents throughout the space really anchors the room and completes an overall bright color pallet with high contrast.
In the new bathroom, a cement tile floor was selected to tie in the homeowner’s classy flair. Switching the finishes to polished brass inside the bathroom really brings a lux and regal feel to the space. Paired with traditional subway tile, white vanity, refurbished vintage medicine cabinet, and neutral walls, the new bathroom is elegant, yet understated. One of our favorite features is the use of the two existing dormers. One dormer was converted into a new walk-in closet with custom glass closet doors, so the light can still shine into the bedroom. The 2nd dormer, we left open for a quaint sitting and reading nook.
See full details (including before photos) at http://www.castlebri.com/attics/project-3299-1/
Designed by: Emily Blonigen
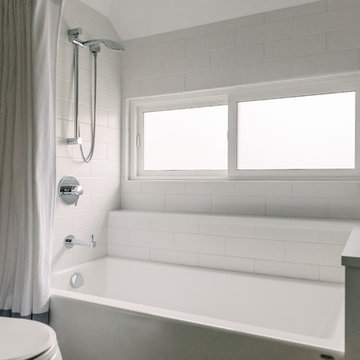
This bathroom was carefully thought-out for great function and design for 2 young girls. We completely gutted the bathroom and made something that they both could grow in to. Using soft blue concrete Moroccan tiles on the floor and contrasted it with a dark blue vanity against a white palette creates a soft feminine aesthetic. The white finishes with chrome fixtures keep this design timeless.
Transitional Bath Ideas
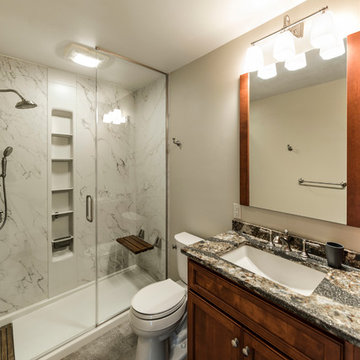
Alcove shower - mid-sized transitional white tile and marble tile cement tile floor and gray floor alcove shower idea in Other with recessed-panel cabinets, dark wood cabinets, a two-piece toilet, beige walls, an undermount sink, granite countertops, a hinged shower door and multicolored countertops
10







