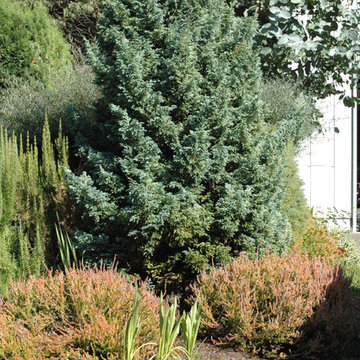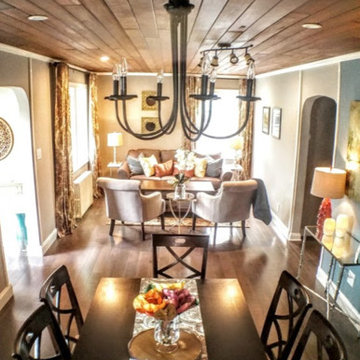Transitional Home Design Ideas
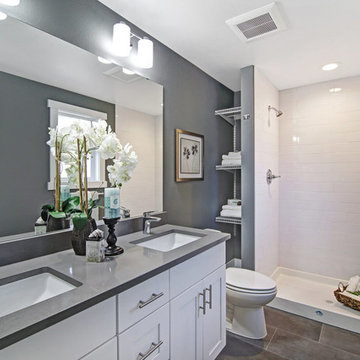
SARAH VANAUSDOLL PHOTOGRAPHY
Inspiration for a mid-sized transitional master white tile and ceramic tile porcelain tile and gray floor bathroom remodel in Seattle with shaker cabinets, a two-piece toilet, gray walls, an undermount sink, quartz countertops, gray countertops and white cabinets
Inspiration for a mid-sized transitional master white tile and ceramic tile porcelain tile and gray floor bathroom remodel in Seattle with shaker cabinets, a two-piece toilet, gray walls, an undermount sink, quartz countertops, gray countertops and white cabinets
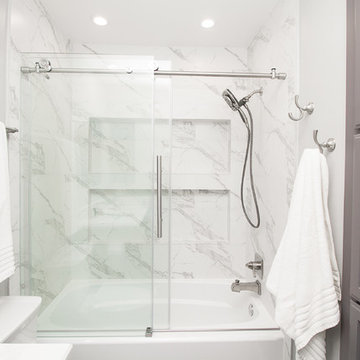
Designed By: Robby & Lisa Griffin
Photos By: Desired Photo
Example of a small transitional 3/4 white tile and porcelain tile porcelain tile and gray floor bathroom design in Houston with shaker cabinets, gray cabinets, gray walls, an undermount sink and quartz countertops
Example of a small transitional 3/4 white tile and porcelain tile porcelain tile and gray floor bathroom design in Houston with shaker cabinets, gray cabinets, gray walls, an undermount sink and quartz countertops
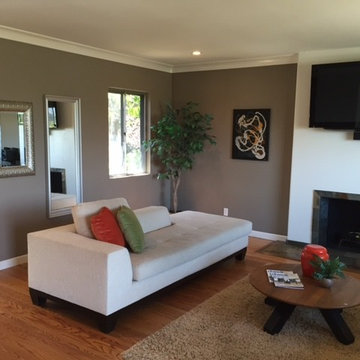
Tremblay House of Design
The southern side of the living room was highlighted by coordinating colors and expanded by using a reflective wall of mirrors.
The crown moulding was left white to frame out the space and show a classic design for the space.
The drizzle art was provided by T.H.O.D to fill in the space by the tall plant. The carpet was left only to show warmth in the space, but normally the rug would have been removed to highlight the hardwood floors
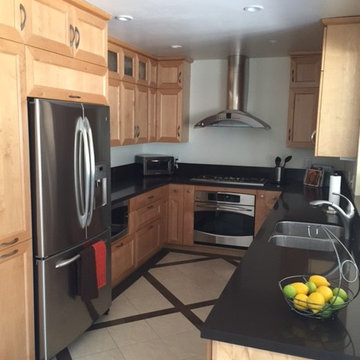
Tremblay House of Design
This kitchen was cluttered and messy. I removed all dishes, trash, papers, and a barrage of appliances. I added a touch of color to go with the surrounding art and accessories. Citrus was added to create a fresh scent in the space
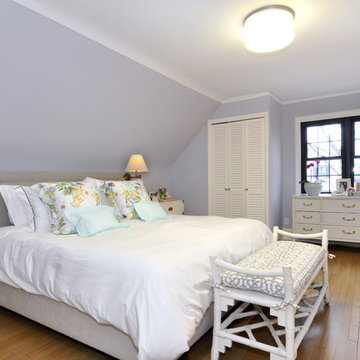
Duncan Urquart
Example of a large transitional master medium tone wood floor bedroom design in New York with purple walls
Example of a large transitional master medium tone wood floor bedroom design in New York with purple walls
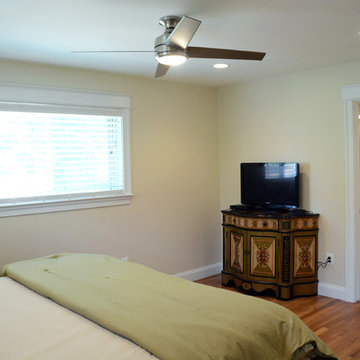
Bedroom - mid-sized transitional master medium tone wood floor bedroom idea in DC Metro with beige walls and no fireplace
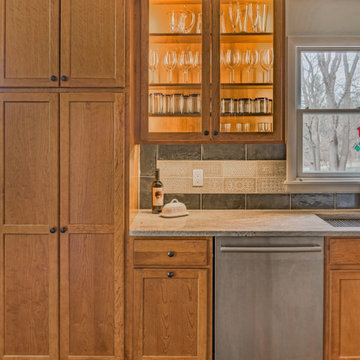
Inspiration for a mid-sized transitional l-shaped eat-in kitchen remodel in New York with an undermount sink, shaker cabinets, medium tone wood cabinets, granite countertops, beige backsplash, ceramic backsplash, stainless steel appliances, no island and beige countertops

Example of a small transitional 3/4 gray tile and subway tile laminate floor, brown floor and single-sink bathroom design in Orange County with shaker cabinets, white cabinets, a one-piece toilet, white walls, an undermount sink, quartz countertops, green countertops and a built-in vanity
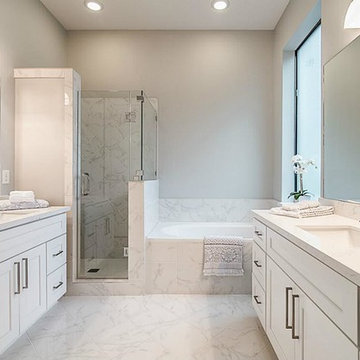
Small transitional 3/4 white tile and stone tile marble floor corner shower photo in Houston with shaker cabinets, white cabinets, a hot tub, a one-piece toilet, gray walls, an undermount sink and quartz countertops
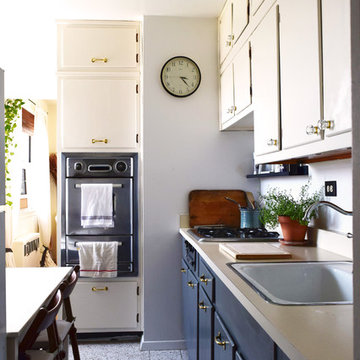
A simple kitchen update with paint and new brass hardware
Example of a small transitional galley linoleum floor kitchen pantry design in New York with a drop-in sink, flat-panel cabinets, white cabinets, laminate countertops, white backsplash, stainless steel appliances and no island
Example of a small transitional galley linoleum floor kitchen pantry design in New York with a drop-in sink, flat-panel cabinets, white cabinets, laminate countertops, white backsplash, stainless steel appliances and no island
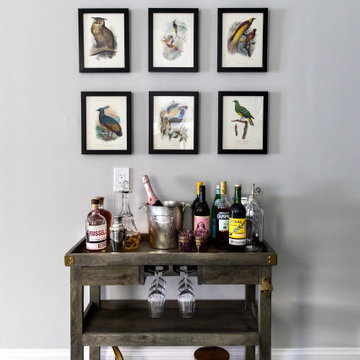
Antique Audubon artwork hangs above fabulous bar cart.
Mid-sized transitional multicolored floor bar cart photo in Chicago with medium tone wood cabinets and brown countertops
Mid-sized transitional multicolored floor bar cart photo in Chicago with medium tone wood cabinets and brown countertops
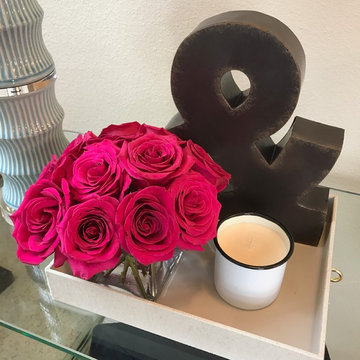
Transitional accessories on entryway console table.
Small transitional carpeted and beige floor entryway photo in Austin with beige walls and a white front door
Small transitional carpeted and beige floor entryway photo in Austin with beige walls and a white front door

Eat-in kitchen - small transitional l-shaped ceramic tile and white floor eat-in kitchen idea in New York with an undermount sink, shaker cabinets, blue cabinets, quartz countertops, white backsplash, subway tile backsplash, stainless steel appliances, no island and white countertops
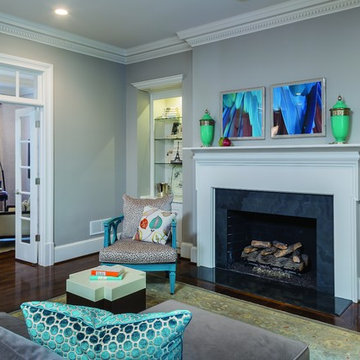
Living room - small transitional formal and open concept dark wood floor living room idea in Atlanta with gray walls, a standard fireplace, a tile fireplace and no tv

Alex Lucaci
Bedroom - large transitional master medium tone wood floor and brown floor bedroom idea in New York with gray walls, a standard fireplace and a stone fireplace
Bedroom - large transitional master medium tone wood floor and brown floor bedroom idea in New York with gray walls, a standard fireplace and a stone fireplace
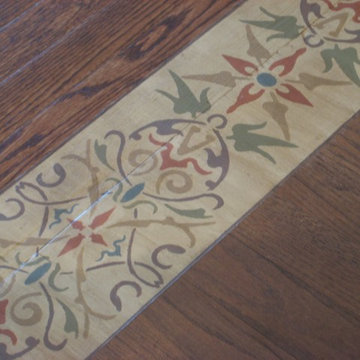
A custom painted floor transition in Short Hills, NJ separating the dining area from the living room addition by the artists from AH & Co. out of Montclair, NJ.
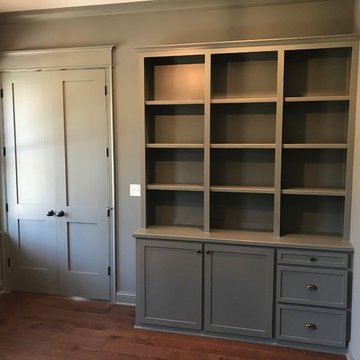
Custom Built ins
Mid-sized transitional dark wood floor and brown floor hallway photo in Louisville with gray walls
Mid-sized transitional dark wood floor and brown floor hallway photo in Louisville with gray walls
Transitional Home Design Ideas
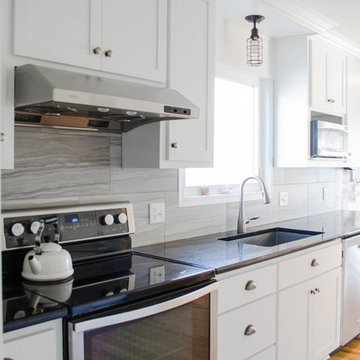
Eat-in kitchen - small transitional galley medium tone wood floor eat-in kitchen idea in Kansas City with a double-bowl sink, shaker cabinets, white cabinets, granite countertops, gray backsplash, ceramic backsplash, stainless steel appliances and no island
17

























