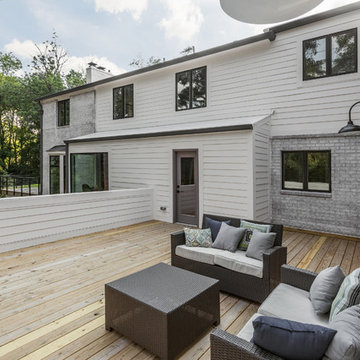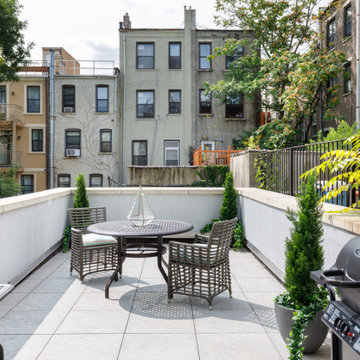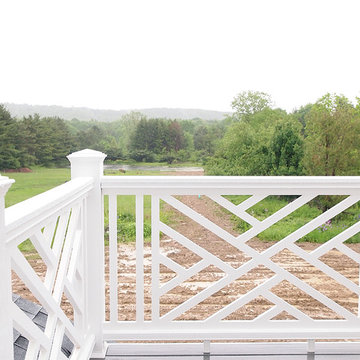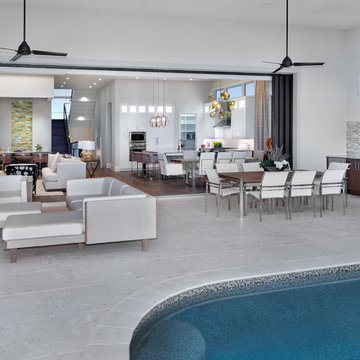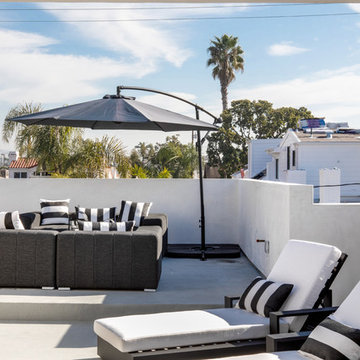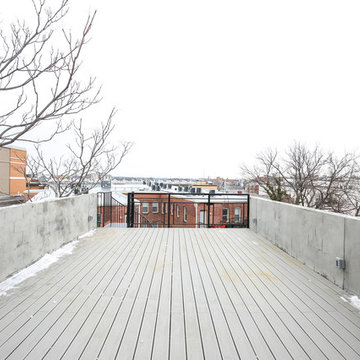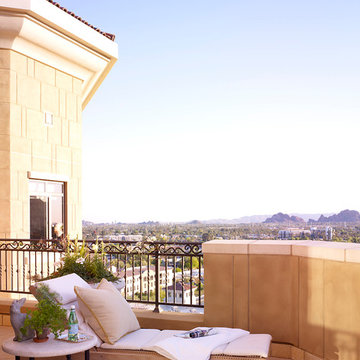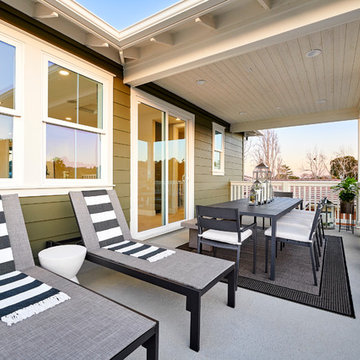Transitional White Deck Ideas
Refine by:
Budget
Sort by:Popular Today
1 - 20 of 368 photos
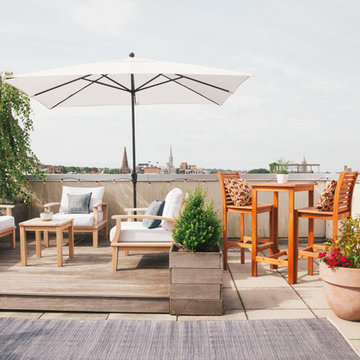
design by @alireevedesign
photos by @christiantorresphoto & @whatevrdude
project for @homepolish
Deck - transitional rooftop rooftop deck idea in New York
Deck - transitional rooftop rooftop deck idea in New York
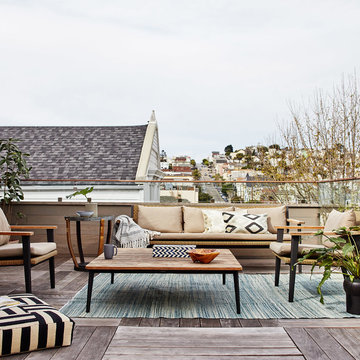
This large deck off the master suite expands the living area. Thanks to a relatively mild climate in San Francisco, this outdoor room is usable for most of the year. Glass panel guard rails are supported with painted steel posts and topped with a wood rail. Cedar siding. Views to the north of the next hill over as well as of the San Francisco Bay to the east.
Photo by Brad Knipstein
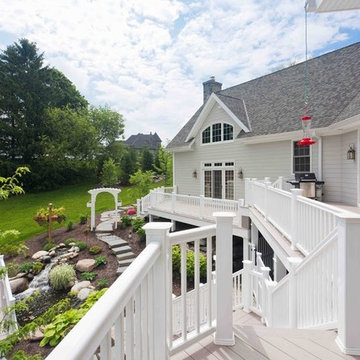
Example of a large transitional backyard water fountain deck design in Other with no cover
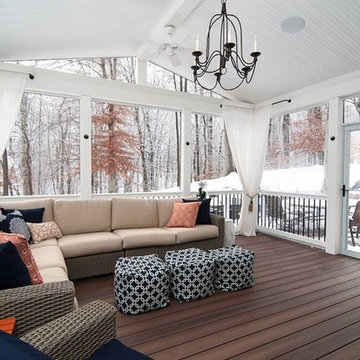
Example of a transitional backyard deck design in Baltimore with a roof extension
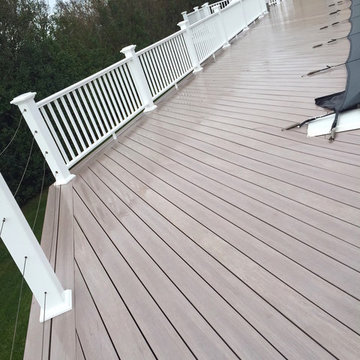
Inspiration for a large transitional backyard deck remodel in New York with no cover
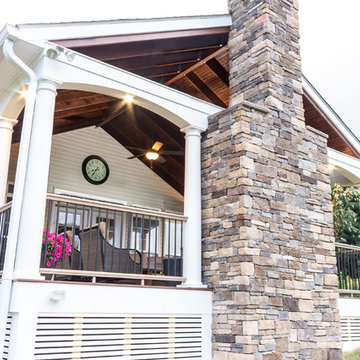
BrandonCPhoto
Example of a large transitional backyard deck design in Baltimore with a fire pit and a roof extension
Example of a large transitional backyard deck design in Baltimore with a fire pit and a roof extension
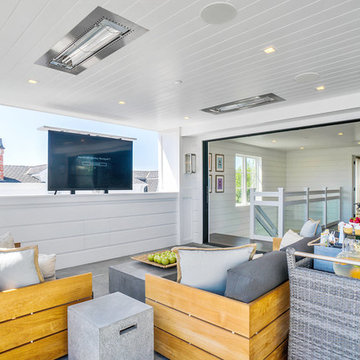
Walkthrough Productions
Large transitional rooftop outdoor kitchen deck photo in Los Angeles with a roof extension
Large transitional rooftop outdoor kitchen deck photo in Los Angeles with a roof extension
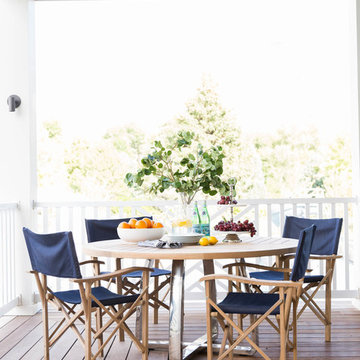
Photography by Nicole Hill Gerulat
Inspiration for a transitional deck remodel in Salt Lake City
Inspiration for a transitional deck remodel in Salt Lake City
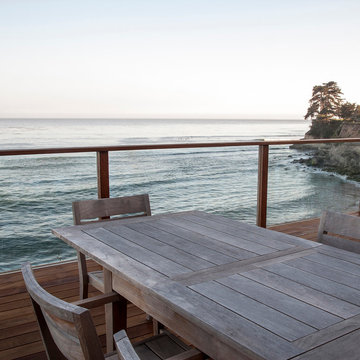
Example of a large transitional backyard deck design in San Francisco with no cover
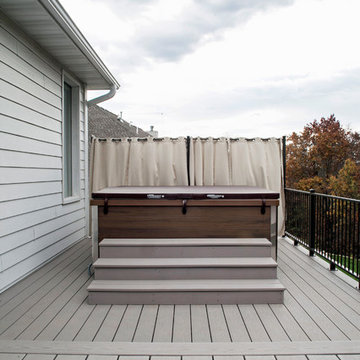
Kliethermes Homes & Remodeling Inc.
Azek deck with hot tub
Outdoor kitchen deck - huge transitional backyard outdoor kitchen deck idea in Other with a roof extension
Outdoor kitchen deck - huge transitional backyard outdoor kitchen deck idea in Other with a roof extension
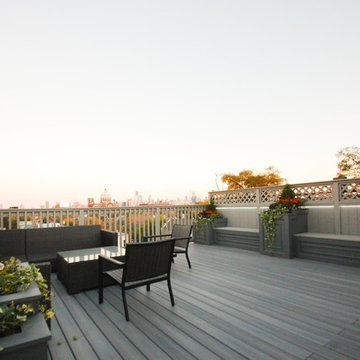
This grey rooftop deck, made out of composite boards from Fibron in "castle grey," serves as an elegant space for outdoor entertaining. Built-in benches along the side provide extra seating, and the custom planters -- made out of composite Azek trim boards -- feature orange mums, cascading vines and ornamental cabbage. There are also custom lattice privacy screens and LED accent lighting.
Photo by Barbara Rudolf
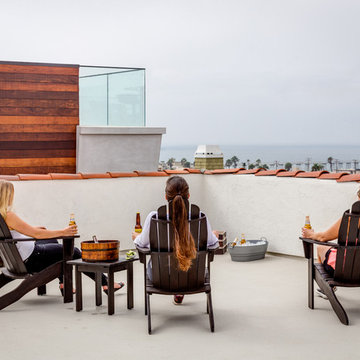
Our client approached us while he was in the process of purchasing his ½ lot detached unit in Hermosa Beach. He was drawn to a design / build approach because although he has great design taste, as a busy professional he didn’t have the time or energy to manage every detail involved in a home remodel. The property had been used as a rental unit and was in need of TLC. By bringing us onto the project during the purchase we were able to help assess the true condition of the home. Built in 1976, the 894 sq. ft. home had extensive termite and dry rot damage from years of neglect. The project required us to reframe the home from the inside out.
To design a space that your client will love you really need to spend time getting to know them. Our client enjoys entertaining small groups. He has a custom turntable and considers himself a mixologist. We opened up the space, space-planning for his custom turntable, to make it ideal for entertaining. The wood floor is reclaimed wood from manufacturing facilities. The reframing work also allowed us to make the roof a deck with an ocean view. The home is now a blend of the latest design trends and vintage elements and our client couldn’t be happier!
View the 'before' and 'after' images of this project at:
http://www.houzz.com/discussions/4189186/bachelors-whole-house-remodel-in-hermosa-beach-ca-part-1
http://www.houzz.com/discussions/4203075/m=23/bachelors-whole-house-remodel-in-hermosa-beach-ca-part-2
http://www.houzz.com/discussions/4216693/m=23/bachelors-whole-house-remodel-in-hermosa-beach-ca-part-3
Features: subway tile, reclaimed wood floors, quartz countertops, bamboo wood cabinetry, Ebony finish cabinets in kitchen
Transitional White Deck Ideas
1






