About Us
Masterplan Design is a residential design and drafting service established in 2009 providing creative home design development and reliable permit application drawings in the City of Ottawa. The owner/designer is a graduate of the Architectural Technology Program at Algonquin College in 2001 and has been working with a major home builder for several years perfecting his design abilities and skills, while acquiring the necessary design and construction knowledge through experience
Services Provided
3D Rendering, Building Design, Construction Drawings, Custom Homes, Drafting, Energy-Efficient Homes, Floor Plans, Home Additions, Home Extensions, House Plans, Site Planning, Universal Design
Areas Served
Barrhaven, Bells Corners, Britannia, Greely, Hazeldean, Kanata, Leitrim, Manotick, Nepean, Ottawa, Richmond, Shirleys Bay, South March, Stittsville, Uplands
Awards
Best of Houzz 2015 Building Envelope Design Studies 2001 Autodesk Certificate of Completion- Revit Architecture 2011 Autodesk Certificate of Completion- AutoCAD 2008 Update
Back to Navigation
Business Details
Business Name
Masterplan Residential Drafting and Design
Phone Number
(613) 799-0761
Website
Address
7 Teevens Dr.
Ottawa, Ontario K2J 2E3
Canada
Followers
Back to Navigation
Credentials
Back to Navigation
3 Ideabooks
Contact Masterplan Residential Drafting and Design






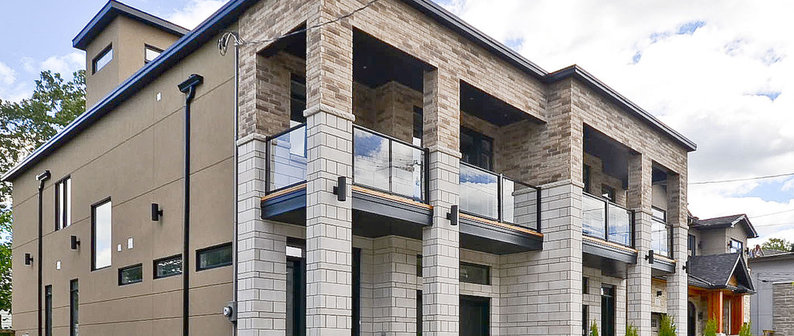

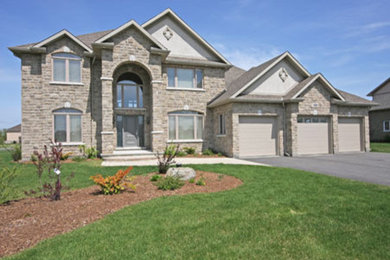
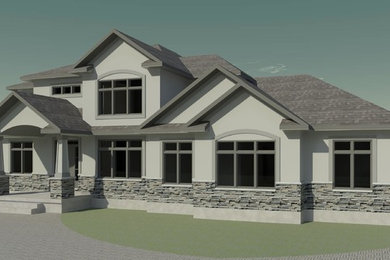
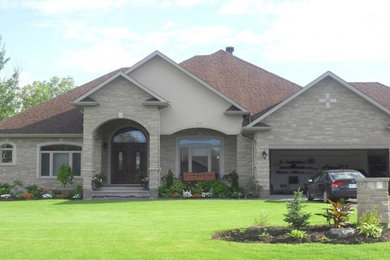
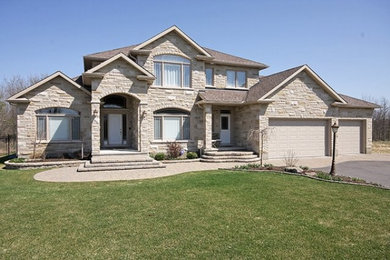
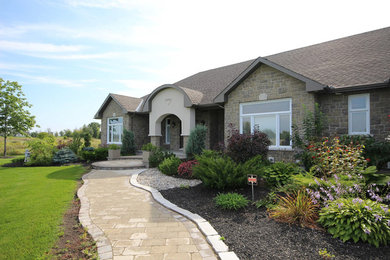
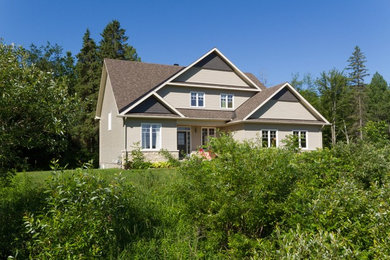

13 Comments