Kitchen with an Undermount Sink and Open Cabinets Ideas
Refine by:
Budget
Sort by:Popular Today
121 - 140 of 1,349 photos
Item 1 of 3
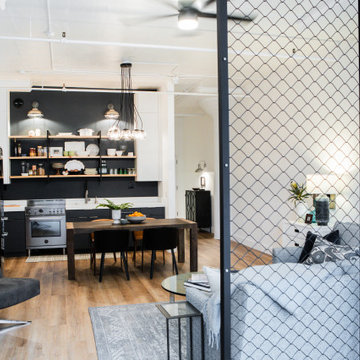
We used low-profile chairs in the dining room and open kitchen shelving to create the feeling of spaciousness. To keep it from being visually overwhelming, the color palette was kept simple. Gray, white, black, and a warm tone that came from wood, leather, and carefully selected ceramics. The retro fridge, funky light fixture, and whimsical artwork give an offbeat, slightly masculine feel.
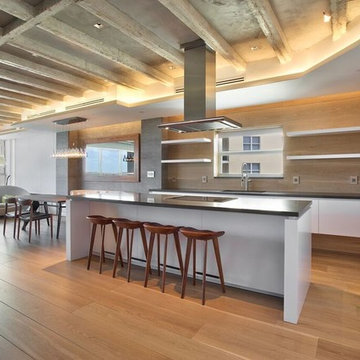
Huge trendy single-wall light wood floor open concept kitchen photo in Miami with open cabinets, white cabinets, beige backsplash, stainless steel appliances, an island, an undermount sink, concrete countertops and porcelain backsplash
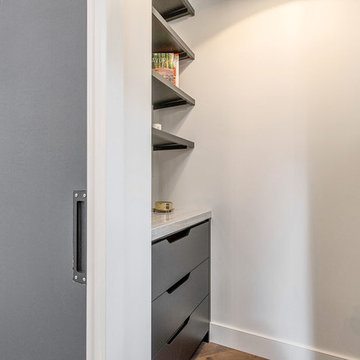
Example of a mid-sized transitional u-shaped medium tone wood floor and beige floor kitchen pantry design in San Francisco with an undermount sink, open cabinets, black cabinets, marble countertops, gray backsplash, stone slab backsplash, paneled appliances and an island
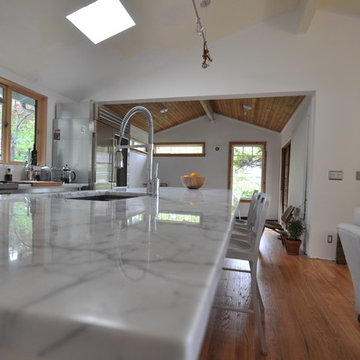
Example of a mid-sized classic galley light wood floor and beige floor eat-in kitchen design in Seattle with an undermount sink, open cabinets, white cabinets, marble countertops, white backsplash, subway tile backsplash, white appliances and an island
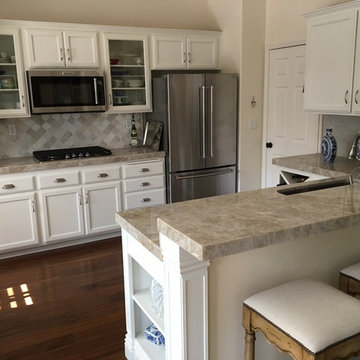
We kept and added to the existing cabinets, and updated the countertops with White Elegance quartzite and a mix of Arabesque and gray subway backsplash tile. The peninsula counter was extended by adding the open shelving and post on the end. New stainless appliances completed the update.
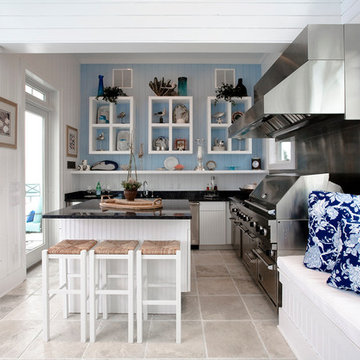
Inspiration for a large coastal u-shaped limestone floor and beige floor eat-in kitchen remodel in Other with an undermount sink, open cabinets, white cabinets, granite countertops, white backsplash, wood backsplash, stainless steel appliances, an island and black countertops

We used low-profile chairs in the dining room and open kitchen shelving to create the feeling of spaciousness. To keep it from being visually overwhelming, the color palette was kept simple. Gray, white, black, and a warm tone that came from wood, leather, and carefully selected ceramics. The retro fridge, funky light fixture, and whimsical artwork give an offbeat, slightly masculine feel.
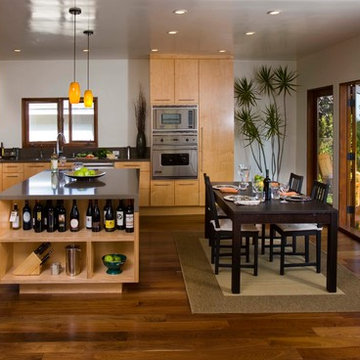
Young Wolff
Enclosed kitchen - large traditional l-shaped medium tone wood floor enclosed kitchen idea in Los Angeles with an undermount sink, open cabinets, light wood cabinets, stainless steel countertops, window backsplash, stainless steel appliances and an island
Enclosed kitchen - large traditional l-shaped medium tone wood floor enclosed kitchen idea in Los Angeles with an undermount sink, open cabinets, light wood cabinets, stainless steel countertops, window backsplash, stainless steel appliances and an island
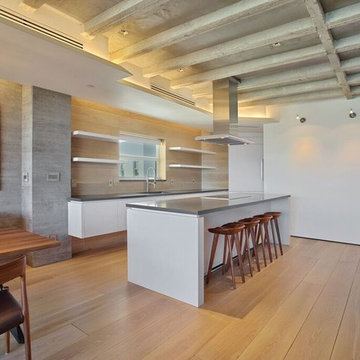
Open concept kitchen - huge contemporary single-wall light wood floor open concept kitchen idea in Miami with open cabinets, white cabinets, beige backsplash, stainless steel appliances, an island, an undermount sink, concrete countertops and porcelain backsplash
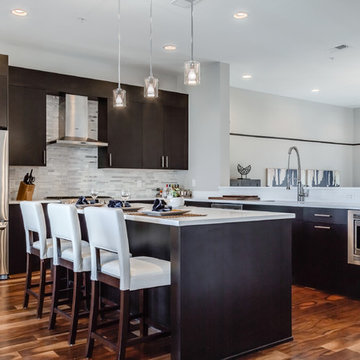
Cool contemporary open concept kitchen! This client had a large open concept kitchen that he wanted as an informal yet classy space to lounge and relax with lots of counter space for home-cooked meals. Eating well is part of the key to success and having a gorgeous place to do it is equally important! This kitchen with classic clean lines, is just what the doctor ordered!
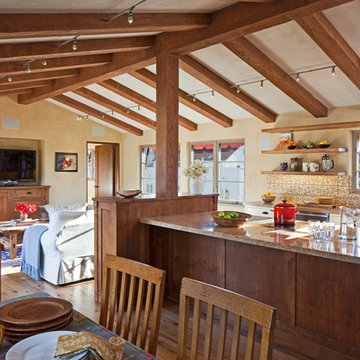
Architect: Thompson Naylor | Photo by: Jim Bartsch | Built by Allen
Mid-sized elegant l-shaped light wood floor and beige floor open concept kitchen photo in Santa Barbara with an undermount sink, open cabinets, medium tone wood cabinets, solid surface countertops, multicolored backsplash, mosaic tile backsplash and an island
Mid-sized elegant l-shaped light wood floor and beige floor open concept kitchen photo in Santa Barbara with an undermount sink, open cabinets, medium tone wood cabinets, solid surface countertops, multicolored backsplash, mosaic tile backsplash and an island
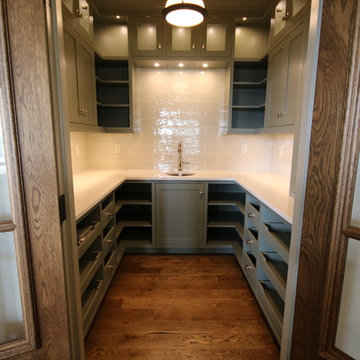
As a wholesale importer and distributor of tile, brick, and stone, we maintain a significant inventory to supply dealers, designers, architects, and tile setters. Although we only sell to the trade, our showroom is open to the public for product selection.
We have five showrooms in the Northwest and are the premier tile distributor for Idaho, Montana, Wyoming, and Eastern Washington. Our corporate branch is located in Boise, Idaho.
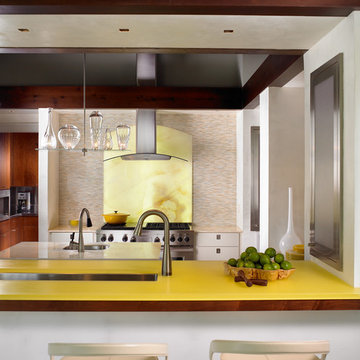
walnut and painted cabinetry
Inspiration for a large contemporary u-shaped vinyl floor and gray floor enclosed kitchen remodel in Nashville with an undermount sink, open cabinets, glass countertops, beige backsplash, matchstick tile backsplash, stainless steel appliances and an island
Inspiration for a large contemporary u-shaped vinyl floor and gray floor enclosed kitchen remodel in Nashville with an undermount sink, open cabinets, glass countertops, beige backsplash, matchstick tile backsplash, stainless steel appliances and an island
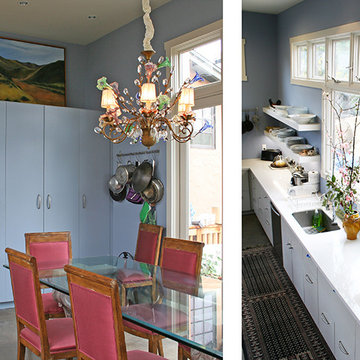
Open shelving and built-in storage
Example of a large transitional u-shaped concrete floor eat-in kitchen design in San Francisco with an undermount sink, open cabinets, white cabinets, solid surface countertops, stainless steel appliances and no island
Example of a large transitional u-shaped concrete floor eat-in kitchen design in San Francisco with an undermount sink, open cabinets, white cabinets, solid surface countertops, stainless steel appliances and no island
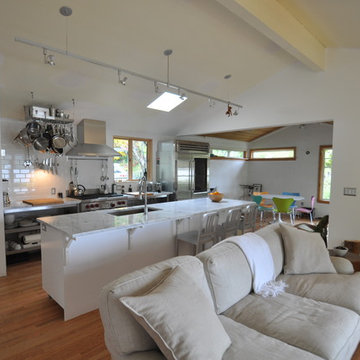
Example of a mid-sized classic galley beige floor and light wood floor eat-in kitchen design in Seattle with white cabinets, white appliances, an island, an undermount sink, open cabinets, marble countertops, white backsplash and subway tile backsplash
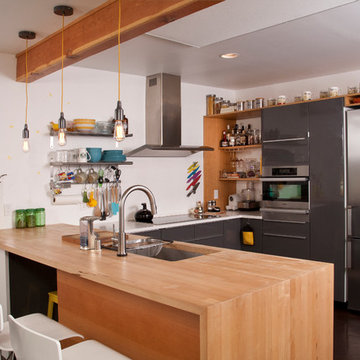
Inspiration for a small contemporary u-shaped kitchen remodel in Seattle with an undermount sink, open cabinets, light wood cabinets, wood countertops, stainless steel appliances and a peninsula
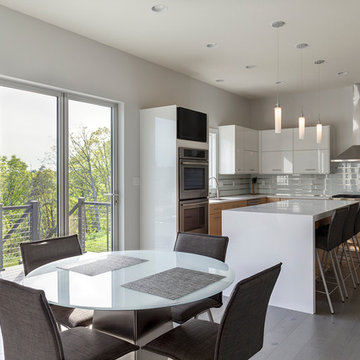
David Bryce Photography
Eat-in kitchen - large modern u-shaped dark wood floor eat-in kitchen idea in Other with an undermount sink, open cabinets, white cabinets, quartzite countertops, white backsplash, glass tile backsplash, stainless steel appliances and an island
Eat-in kitchen - large modern u-shaped dark wood floor eat-in kitchen idea in Other with an undermount sink, open cabinets, white cabinets, quartzite countertops, white backsplash, glass tile backsplash, stainless steel appliances and an island
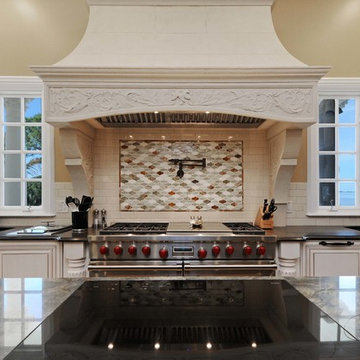
Rickie Agapito
Inspiration for a huge timeless marble floor kitchen pantry remodel in Tampa with an undermount sink, open cabinets, white cabinets, quartz countertops, black backsplash, glass sheet backsplash, stainless steel appliances and an island
Inspiration for a huge timeless marble floor kitchen pantry remodel in Tampa with an undermount sink, open cabinets, white cabinets, quartz countertops, black backsplash, glass sheet backsplash, stainless steel appliances and an island
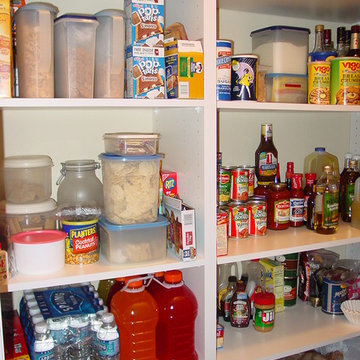
Kitchen Pantry
Example of a mid-sized classic medium tone wood floor kitchen pantry design in Miami with open cabinets, white cabinets, an undermount sink, granite countertops, stainless steel appliances and an island
Example of a mid-sized classic medium tone wood floor kitchen pantry design in Miami with open cabinets, white cabinets, an undermount sink, granite countertops, stainless steel appliances and an island
Kitchen with an Undermount Sink and Open Cabinets Ideas
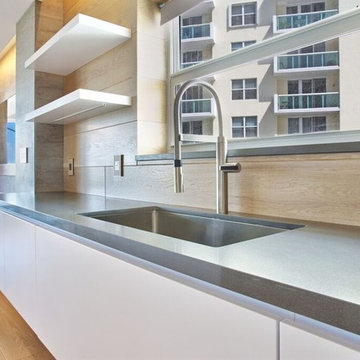
Inspiration for a huge contemporary single-wall light wood floor open concept kitchen remodel in Miami with open cabinets, white cabinets, beige backsplash, stainless steel appliances, an island, an undermount sink, concrete countertops and porcelain backsplash
7





