Kitchen with an Undermount Sink and Open Cabinets Ideas
Refine by:
Budget
Sort by:Popular Today
101 - 120 of 1,335 photos
Item 1 of 3
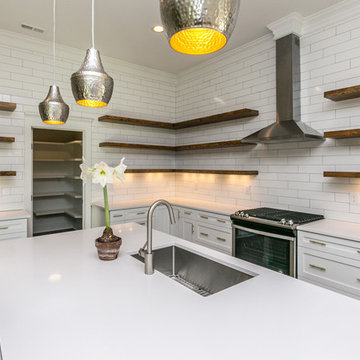
Example of a mid-sized farmhouse u-shaped dark wood floor and brown floor enclosed kitchen design in Raleigh with an undermount sink, open cabinets, medium tone wood cabinets, quartz countertops, white backsplash, subway tile backsplash, stainless steel appliances, an island and white countertops
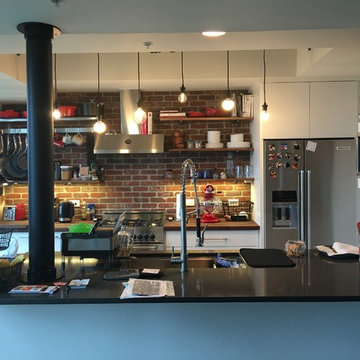
Sandy
Example of a mid-sized urban enclosed kitchen design in Dallas with an undermount sink, open cabinets, white cabinets, wood countertops, red backsplash, brick backsplash, stainless steel appliances and an island
Example of a mid-sized urban enclosed kitchen design in Dallas with an undermount sink, open cabinets, white cabinets, wood countertops, red backsplash, brick backsplash, stainless steel appliances and an island
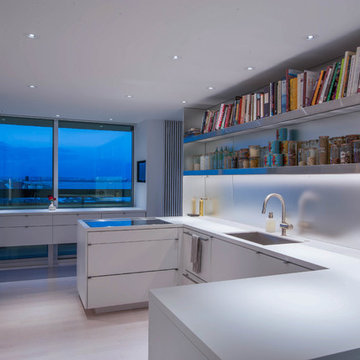
Simon Jacobsen
Kitchen pantry - mid-sized modern u-shaped kitchen pantry idea in DC Metro with an undermount sink, open cabinets, white cabinets, solid surface countertops, white backsplash, glass sheet backsplash, stainless steel appliances and two islands
Kitchen pantry - mid-sized modern u-shaped kitchen pantry idea in DC Metro with an undermount sink, open cabinets, white cabinets, solid surface countertops, white backsplash, glass sheet backsplash, stainless steel appliances and two islands
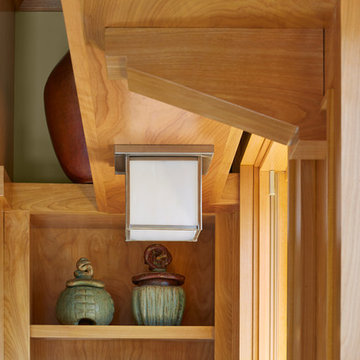
Architecture & Interior Design: David Heide Design Studio Photo: Susan Gilmore Photography
Enclosed kitchen - craftsman u-shaped slate floor enclosed kitchen idea in Minneapolis with medium tone wood cabinets, a peninsula, open cabinets, an undermount sink, red backsplash, subway tile backsplash and stainless steel appliances
Enclosed kitchen - craftsman u-shaped slate floor enclosed kitchen idea in Minneapolis with medium tone wood cabinets, a peninsula, open cabinets, an undermount sink, red backsplash, subway tile backsplash and stainless steel appliances
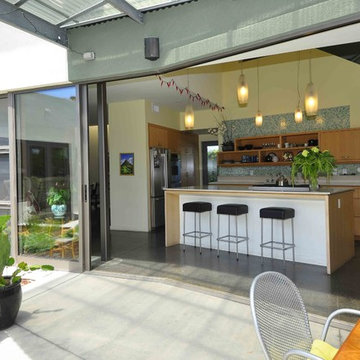
Small trendy single-wall concrete floor eat-in kitchen photo in San Diego with an undermount sink, open cabinets, light wood cabinets, quartz countertops, blue backsplash, mosaic tile backsplash, stainless steel appliances and an island
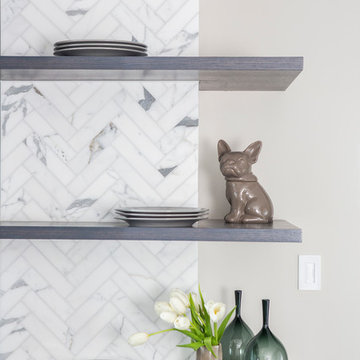
Open shelving is all the rage. Just have to make sure you everything organized
Example of a large farmhouse u-shaped bamboo floor and gray floor eat-in kitchen design in Baltimore with an undermount sink, open cabinets, medium tone wood cabinets, marble countertops, white backsplash, marble backsplash, stainless steel appliances and an island
Example of a large farmhouse u-shaped bamboo floor and gray floor eat-in kitchen design in Baltimore with an undermount sink, open cabinets, medium tone wood cabinets, marble countertops, white backsplash, marble backsplash, stainless steel appliances and an island
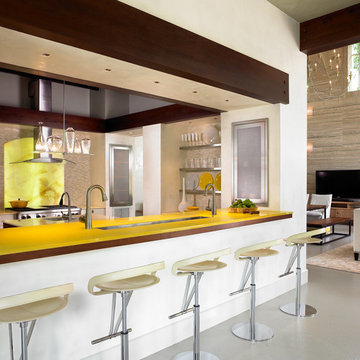
Example of a large trendy u-shaped vinyl floor and gray floor enclosed kitchen design in Nashville with an undermount sink, open cabinets, glass countertops, beige backsplash, matchstick tile backsplash, stainless steel appliances and an island
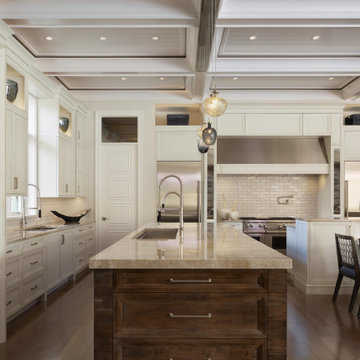
Designed by Amy Coslet & Sherri DuPont
Photography by Lori Hamilton
Huge tuscan l-shaped medium tone wood floor and brown floor open concept kitchen photo in Miami with an undermount sink, open cabinets, white cabinets, quartzite countertops, white backsplash, subway tile backsplash, stainless steel appliances, two islands and multicolored countertops
Huge tuscan l-shaped medium tone wood floor and brown floor open concept kitchen photo in Miami with an undermount sink, open cabinets, white cabinets, quartzite countertops, white backsplash, subway tile backsplash, stainless steel appliances, two islands and multicolored countertops
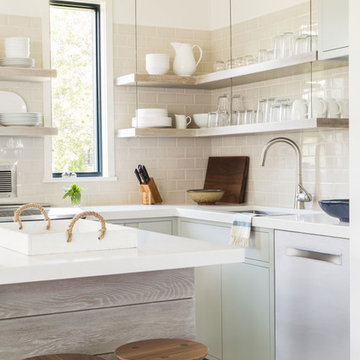
Kyle Caldwell
Kitchen - coastal light wood floor kitchen idea in Providence with an undermount sink, open cabinets, beige backsplash, subway tile backsplash and an island
Kitchen - coastal light wood floor kitchen idea in Providence with an undermount sink, open cabinets, beige backsplash, subway tile backsplash and an island
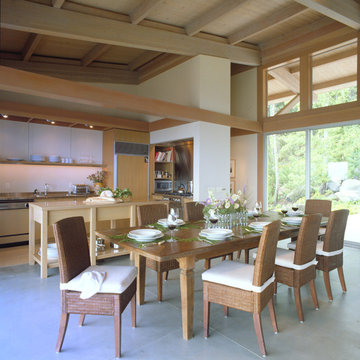
Lopez Island Retreat, view from dining table into the kitchen.
Photo credit: Paul Warchol
Example of a mid-sized trendy concrete floor eat-in kitchen design in Seattle with an undermount sink, open cabinets, light wood cabinets, white backsplash and an island
Example of a mid-sized trendy concrete floor eat-in kitchen design in Seattle with an undermount sink, open cabinets, light wood cabinets, white backsplash and an island
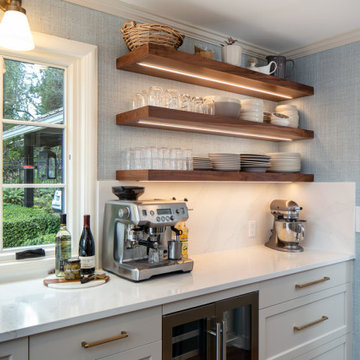
This unique kitchen space is an L-shaped galley with lots of windows looking out to Lake Washington. The new design features classic white lower cabinets and floating walnut shelves above. White quartz countertop, brass hardware and fixtures, light blue textured wallpaper, and three different forms of lighting-- can lights, sconces, and LED strips under the floating shelf to illuminate what's on the shelf or countertop below it.
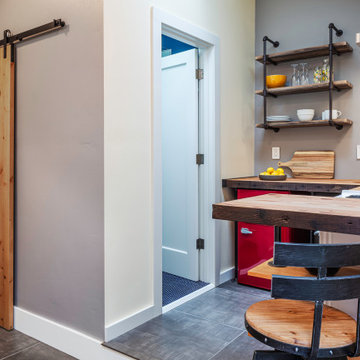
Example of a small transitional u-shaped gray floor and vaulted ceiling open concept kitchen design in San Francisco with an undermount sink, open cabinets, wood countertops, colored appliances, no island and brown countertops
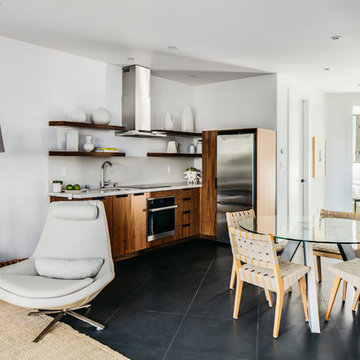
Inspiration for a mid-sized modern single-wall ceramic tile and black floor eat-in kitchen remodel in San Francisco with an undermount sink, open cabinets, dark wood cabinets, quartzite countertops, white backsplash, stone slab backsplash, stainless steel appliances, no island and white countertops
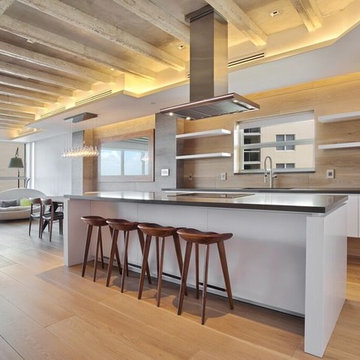
Open concept kitchen - huge contemporary single-wall light wood floor open concept kitchen idea in Miami with open cabinets, white cabinets, beige backsplash, stainless steel appliances, an island, an undermount sink, concrete countertops and porcelain backsplash
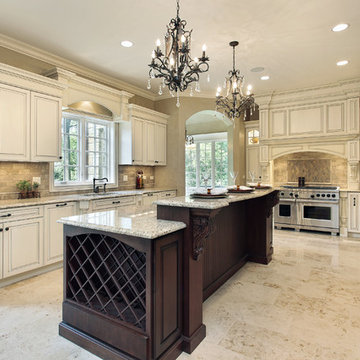
Based in New York, with over 50 years in the industry our business is built on a foundation of steadfast commitment to client satisfaction.
Large elegant u-shaped beige floor kitchen pantry photo in New York with an undermount sink, open cabinets, beige cabinets, granite countertops, multicolored backsplash, slate backsplash, stainless steel appliances and two islands
Large elegant u-shaped beige floor kitchen pantry photo in New York with an undermount sink, open cabinets, beige cabinets, granite countertops, multicolored backsplash, slate backsplash, stainless steel appliances and two islands
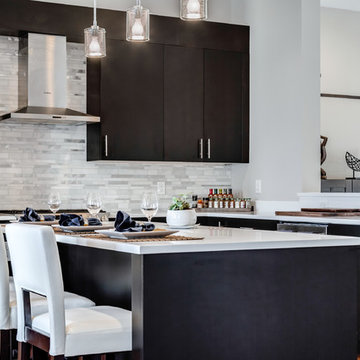
Cool contemporary open concept kitchen! This client had a large open concept place he wanted an informal yet classy space to lounge and relax with easy access to grab some grub! This kitchen with classic clean lines, is just what the doctor ordered!
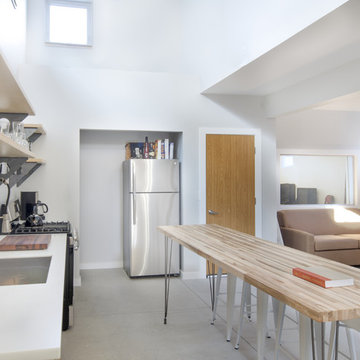
Kitchen and living room open floor plan. Concrete flooring, butcher block, and light walls blend for a minimalist design.
Inspiration for a mid-sized modern galley concrete floor eat-in kitchen remodel in Columbus with an undermount sink, open cabinets, light wood cabinets, quartzite countertops, stainless steel appliances and an island
Inspiration for a mid-sized modern galley concrete floor eat-in kitchen remodel in Columbus with an undermount sink, open cabinets, light wood cabinets, quartzite countertops, stainless steel appliances and an island
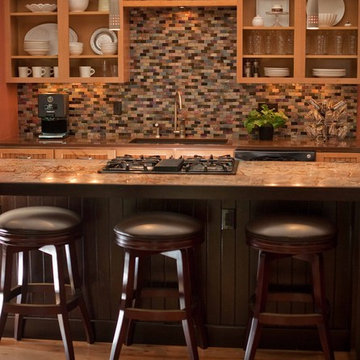
Example of a large trendy single-wall light wood floor open concept kitchen design in St Louis with an undermount sink, open cabinets, light wood cabinets, soapstone countertops, beige backsplash, matchstick tile backsplash, stainless steel appliances and an island
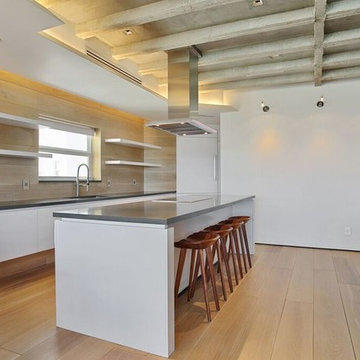
Open concept kitchen - huge contemporary single-wall light wood floor open concept kitchen idea in Miami with open cabinets, white cabinets, beige backsplash, stainless steel appliances, an island, an undermount sink, concrete countertops and porcelain backsplash
Kitchen with an Undermount Sink and Open Cabinets Ideas
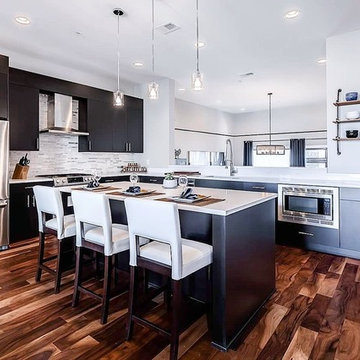
Cool contemporary open concept kitchen! This client had a large open concept place he wanted an informal yet classy space to lounge and relax with easy access to grab some grub! This kitchen with classic clean lines, is just what the doctor ordered!
6





