Kitchen with an Undermount Sink and Open Cabinets Ideas
Refine by:
Budget
Sort by:Popular Today
61 - 80 of 1,335 photos
Item 1 of 3
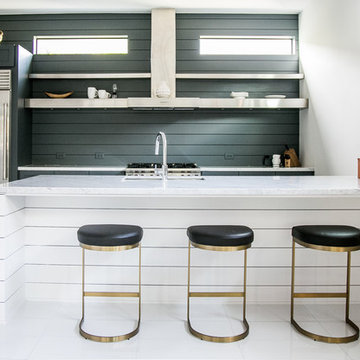
Transitional white floor kitchen photo in Houston with an undermount sink, open cabinets, stainless steel appliances and a peninsula
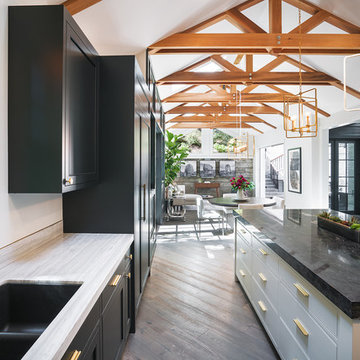
Johnathan Mitchell Photography
Mid-sized transitional u-shaped medium tone wood floor and beige floor eat-in kitchen photo in San Francisco with paneled appliances, an undermount sink, open cabinets, black cabinets, marble countertops, gray backsplash, stone slab backsplash and an island
Mid-sized transitional u-shaped medium tone wood floor and beige floor eat-in kitchen photo in San Francisco with paneled appliances, an undermount sink, open cabinets, black cabinets, marble countertops, gray backsplash, stone slab backsplash and an island
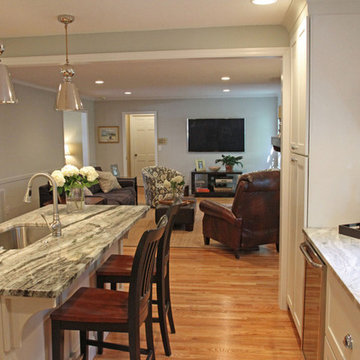
This two-story West Ashley home was built with many traditional features like closed spaces, wood paneled-walls, brick fireplaces and dark wood kitchen cabinets, which are all representative of the year it was built. But, it was time to give the new homeowners a space they would enjoy for years to come. The den makeover included removing pocket doors and walls to open up the adjoining rooms. We also wall-mounted the TV, installed canned lights and drywalled the ceiling – removing the dated popcorn – for a more updated look.
The biggest transformation was the new view from the den to the kitchen, which received a facelift of its own. With a little interior design help, the kitchen became a beautiful and elegant space equipped with a new kitchen island with granite, white subway tiles for backsplash between the white cabinets and stainless steel appliances. The hanging pendants also added a nice touch.
Our favorite feature is the new Butler’s prep area, which has plenty of prep space (and a sink), open shelves, great light from the kitchen window and unique penny rounds in an Ash color for a counter-to-ceiling glamorous look. We love this kitchen transformation!
Lauren Anderson, Selling Point Photography
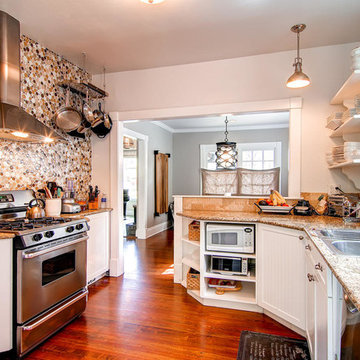
The owner chose a unique tile for the kitchen wall. On the sink side of the kitchen we used a neutral stone backsplash and quartz countertops throughout. Open shelving options are perfect for a cook who needs everything easily accessible.
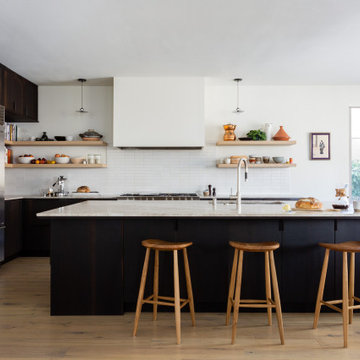
Large beach style l-shaped light wood floor eat-in kitchen photo in Orange County with an undermount sink, open cabinets, dark wood cabinets, quartzite countertops, ceramic backsplash, stainless steel appliances, an island and white backsplash
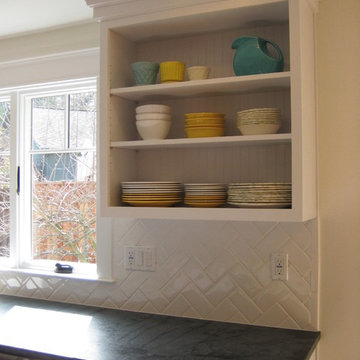
Example of a large transitional l-shaped medium tone wood floor open concept kitchen design in San Francisco with an undermount sink, open cabinets, white cabinets, quartz countertops, white backsplash, subway tile backsplash, stainless steel appliances and an island
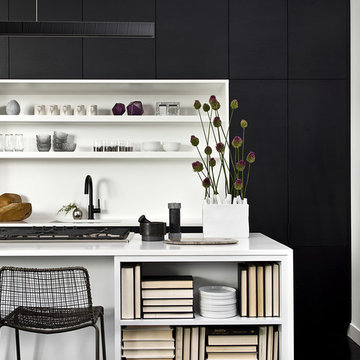
Cynthia Lynn Photography
Inspiration for a contemporary kitchen remodel in Chicago with an undermount sink, open cabinets, white backsplash, an island and white countertops
Inspiration for a contemporary kitchen remodel in Chicago with an undermount sink, open cabinets, white backsplash, an island and white countertops
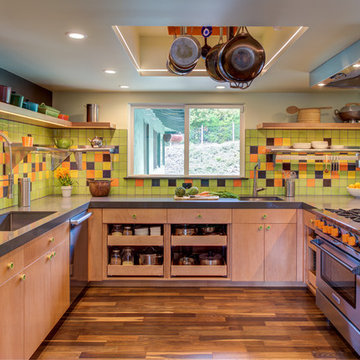
Treve Johnson Photography
Inspiration for a large contemporary u-shaped dark wood floor and brown floor kitchen remodel in San Francisco with an undermount sink, open cabinets, light wood cabinets, quartz countertops, multicolored backsplash, ceramic backsplash, stainless steel appliances, gray countertops and a peninsula
Inspiration for a large contemporary u-shaped dark wood floor and brown floor kitchen remodel in San Francisco with an undermount sink, open cabinets, light wood cabinets, quartz countertops, multicolored backsplash, ceramic backsplash, stainless steel appliances, gray countertops and a peninsula
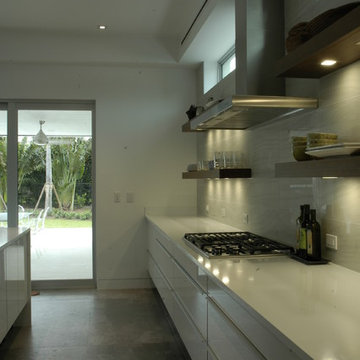
Rob Bramhall
Inspiration for a mid-sized modern galley porcelain tile eat-in kitchen remodel in Miami with an undermount sink, open cabinets, white cabinets, quartzite countertops, white backsplash, cement tile backsplash, white appliances and an island
Inspiration for a mid-sized modern galley porcelain tile eat-in kitchen remodel in Miami with an undermount sink, open cabinets, white cabinets, quartzite countertops, white backsplash, cement tile backsplash, white appliances and an island
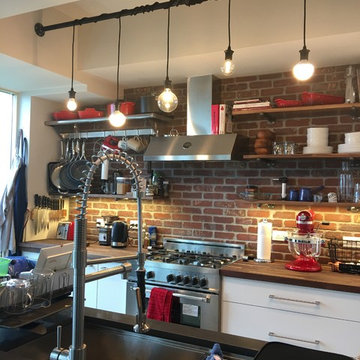
Sandy
Enclosed kitchen - mid-sized industrial enclosed kitchen idea in Dallas with an undermount sink, open cabinets, white cabinets, wood countertops, red backsplash, brick backsplash, stainless steel appliances and an island
Enclosed kitchen - mid-sized industrial enclosed kitchen idea in Dallas with an undermount sink, open cabinets, white cabinets, wood countertops, red backsplash, brick backsplash, stainless steel appliances and an island
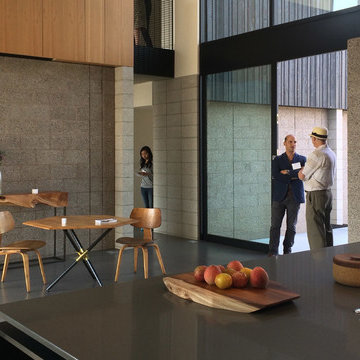
Double-height breakfast room from Kitchen with furniture from Turtle and Hare in Oakland. Photo by AAA Architecture
Large minimalist single-wall concrete floor open concept kitchen photo in San Francisco with an undermount sink, open cabinets, black cabinets, quartzite countertops, stainless steel appliances and an island
Large minimalist single-wall concrete floor open concept kitchen photo in San Francisco with an undermount sink, open cabinets, black cabinets, quartzite countertops, stainless steel appliances and an island
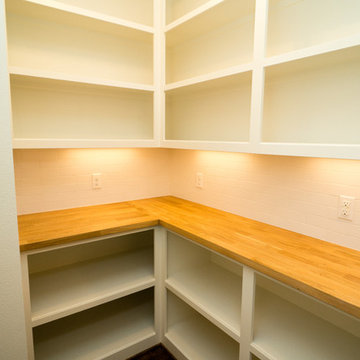
Jason Walchli
Open concept kitchen - large craftsman l-shaped medium tone wood floor open concept kitchen idea in Portland with an undermount sink, open cabinets, black cabinets, wood countertops, white backsplash, subway tile backsplash, stainless steel appliances and an island
Open concept kitchen - large craftsman l-shaped medium tone wood floor open concept kitchen idea in Portland with an undermount sink, open cabinets, black cabinets, wood countertops, white backsplash, subway tile backsplash, stainless steel appliances and an island
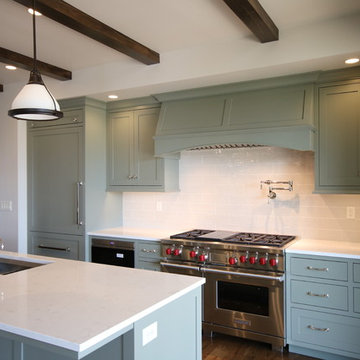
As a wholesale importer and distributor of tile, brick, and stone, we maintain a significant inventory to supply dealers, designers, architects, and tile setters. Although we only sell to the trade, our showroom is open to the public for product selection.
We have five showrooms in the Northwest and are the premier tile distributor for Idaho, Montana, Wyoming, and Eastern Washington. Our corporate branch is located in Boise, Idaho.
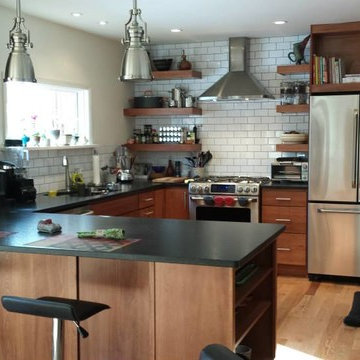
Fieldstone Lyptus cabinets in Toffee
Honed Granite countertops
5" oak flooring
Inspiration for a modern u-shaped light wood floor eat-in kitchen remodel in Philadelphia with an undermount sink, open cabinets, medium tone wood cabinets, granite countertops, white backsplash, subway tile backsplash, stainless steel appliances and a peninsula
Inspiration for a modern u-shaped light wood floor eat-in kitchen remodel in Philadelphia with an undermount sink, open cabinets, medium tone wood cabinets, granite countertops, white backsplash, subway tile backsplash, stainless steel appliances and a peninsula
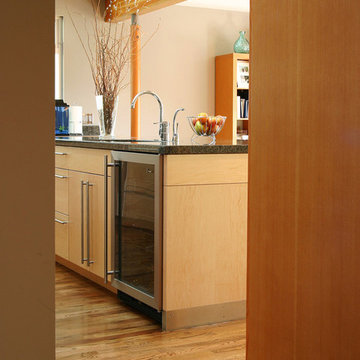
Kitchen view from Entry
john todd, photographer
Inspiration for a mid-sized modern l-shaped medium tone wood floor eat-in kitchen remodel in San Francisco with an undermount sink, open cabinets, light wood cabinets, granite countertops, stone slab backsplash, stainless steel appliances and an island
Inspiration for a mid-sized modern l-shaped medium tone wood floor eat-in kitchen remodel in San Francisco with an undermount sink, open cabinets, light wood cabinets, granite countertops, stone slab backsplash, stainless steel appliances and an island
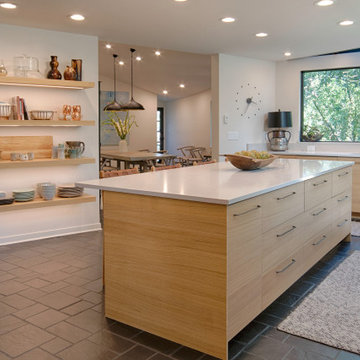
Kitchen/Dining After
Kitchen - large contemporary slate floor and gray floor kitchen idea in Denver with an undermount sink, open cabinets, light wood cabinets, quartz countertops, white backsplash, quartz backsplash, stainless steel appliances, an island and white countertops
Kitchen - large contemporary slate floor and gray floor kitchen idea in Denver with an undermount sink, open cabinets, light wood cabinets, quartz countertops, white backsplash, quartz backsplash, stainless steel appliances, an island and white countertops
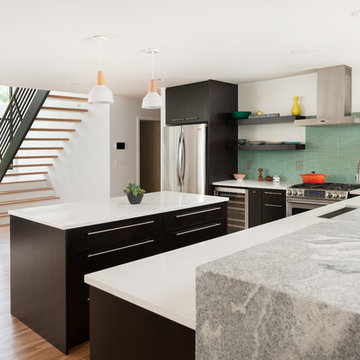
Kitchen.
Interior: www.kimballmodern.com
Photo: www.danecronin.com
Mid-sized trendy single-wall light wood floor and brown floor kitchen photo in Denver with an undermount sink, open cabinets, black cabinets, solid surface countertops, stainless steel appliances and an island
Mid-sized trendy single-wall light wood floor and brown floor kitchen photo in Denver with an undermount sink, open cabinets, black cabinets, solid surface countertops, stainless steel appliances and an island
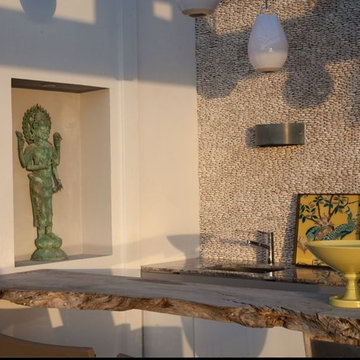
A stunning remodel in St Martin with photos courtesy of peter dressler. This is a great example of the impact of a vertical cladding like standing pebble tile
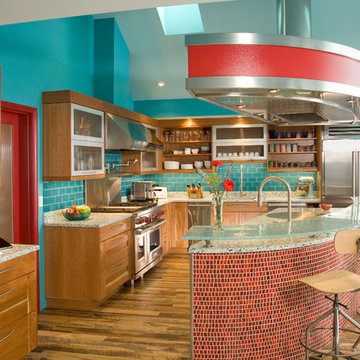
This project began with the request to update the existing kitchen of this eclectic waterfront home on Puget Sound. The remodel entailed relocating the kitchen from the front of the house where it was limiting the window space to the back of the house overlooking the family room and dining room. We opened up the kitchen with sliding window walls to create a natural connection to the exterior.
The bold colors were the owner’s vision, and they wanted the space to be fun and inviting. From the reclaimed barn wood floors to the recycled glass countertops to the Teppanyaki grill on the island and the custom stainless steel cloud hood suspended from the barrel vault ceiling, virtually everything was centered on entertaining.
Kitchen with an Undermount Sink and Open Cabinets Ideas
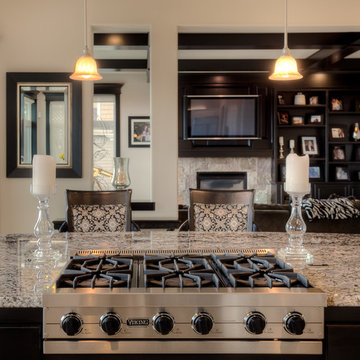
A kitchen and dining area with dark wooden built-in shelves, granite kitchen island with dark wood cabinets, wooden breakfast table, pendant lighting, classic patterned chairs, white kitchen cabinets, server table, and tile flooring.
Designed by Michelle Yorke Interiors who also serves Issaquah, Redmond, Sammamish, Mercer Island, Kirkland, Medina, Seattle, and Clyde Hill.
For more about Michelle Yorke, click here: https://michelleyorkedesign.com/
To learn more about this project, click here: https://michelleyorkedesign.com/issaquah-remodel/
4





