Kitchen with an Undermount Sink and Open Cabinets Ideas
Refine by:
Budget
Sort by:Popular Today
41 - 60 of 1,335 photos
Item 1 of 3
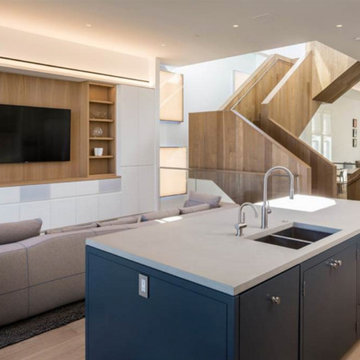
Example of a large minimalist l-shaped light wood floor open concept kitchen design in San Francisco with an undermount sink, open cabinets, white cabinets, quartz countertops, white backsplash, stone slab backsplash, stainless steel appliances, an island and gray countertops
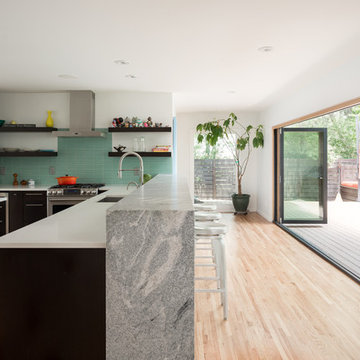
Kitchen hallway.
Interior: www.kimballmodern.com
Photo: www.danecronin.com
Kitchen - mid-sized contemporary galley light wood floor and brown floor kitchen idea in Denver with an undermount sink, open cabinets, black cabinets, solid surface countertops, stainless steel appliances and an island
Kitchen - mid-sized contemporary galley light wood floor and brown floor kitchen idea in Denver with an undermount sink, open cabinets, black cabinets, solid surface countertops, stainless steel appliances and an island
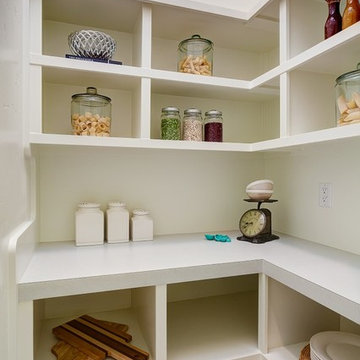
Doug Petersen Photography
Inspiration for a large transitional galley light wood floor kitchen pantry remodel in Boise with an undermount sink, white cabinets, quartz countertops, white backsplash, subway tile backsplash, stainless steel appliances, an island and open cabinets
Inspiration for a large transitional galley light wood floor kitchen pantry remodel in Boise with an undermount sink, white cabinets, quartz countertops, white backsplash, subway tile backsplash, stainless steel appliances, an island and open cabinets
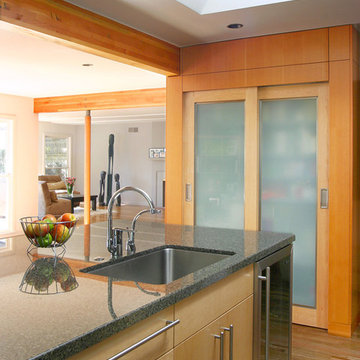
From island to pantry. Looking past, you see the living room beyond.
john todd, photographer
Example of a mid-sized minimalist l-shaped medium tone wood floor eat-in kitchen design in San Francisco with an undermount sink, open cabinets, light wood cabinets, granite countertops, stone slab backsplash, stainless steel appliances and an island
Example of a mid-sized minimalist l-shaped medium tone wood floor eat-in kitchen design in San Francisco with an undermount sink, open cabinets, light wood cabinets, granite countertops, stone slab backsplash, stainless steel appliances and an island
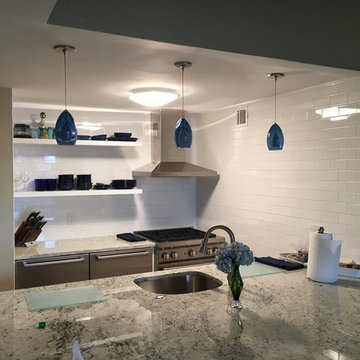
Enclosed kitchen - small transitional galley enclosed kitchen idea in Boston with an undermount sink, open cabinets, white cabinets, granite countertops, white backsplash, subway tile backsplash, stainless steel appliances and a peninsula
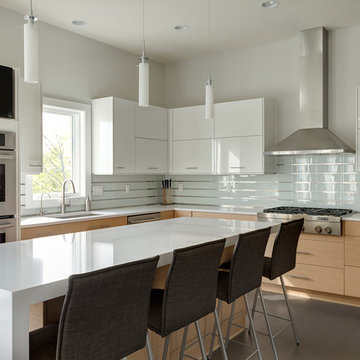
David Bryce Photography
Large minimalist u-shaped dark wood floor eat-in kitchen photo in Other with an undermount sink, open cabinets, white cabinets, quartzite countertops, white backsplash, glass tile backsplash, stainless steel appliances and an island
Large minimalist u-shaped dark wood floor eat-in kitchen photo in Other with an undermount sink, open cabinets, white cabinets, quartzite countertops, white backsplash, glass tile backsplash, stainless steel appliances and an island
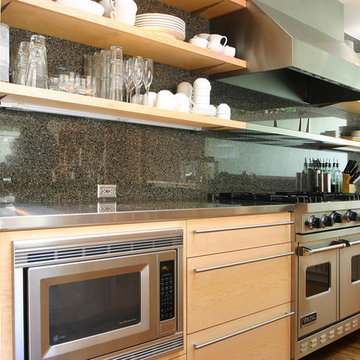
Open shelves with a full height granite backsplash, and stainless steel countertop.
john todd, photographer
Mid-sized minimalist l-shaped medium tone wood floor eat-in kitchen photo in San Francisco with an undermount sink, open cabinets, light wood cabinets, stainless steel countertops, stone slab backsplash, stainless steel appliances and an island
Mid-sized minimalist l-shaped medium tone wood floor eat-in kitchen photo in San Francisco with an undermount sink, open cabinets, light wood cabinets, stainless steel countertops, stone slab backsplash, stainless steel appliances and an island
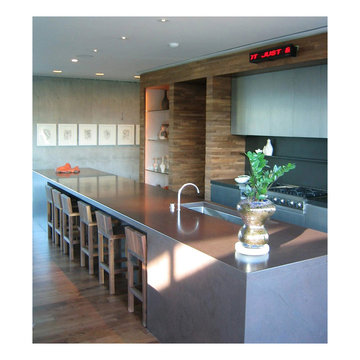
Frank Oudeman
Inspiration for a huge modern single-wall light wood floor and brown floor open concept kitchen remodel in Albuquerque with an undermount sink, open cabinets, stainless steel appliances and an island
Inspiration for a huge modern single-wall light wood floor and brown floor open concept kitchen remodel in Albuquerque with an undermount sink, open cabinets, stainless steel appliances and an island
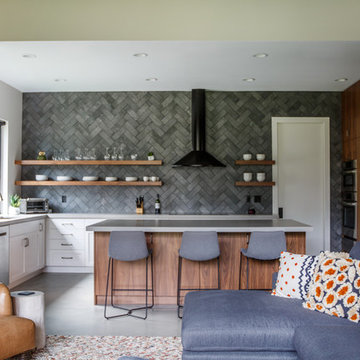
Inspiration for a contemporary l-shaped gray floor open concept kitchen remodel in Jacksonville with an undermount sink, open cabinets, gray backsplash, stainless steel appliances, an island and gray countertops
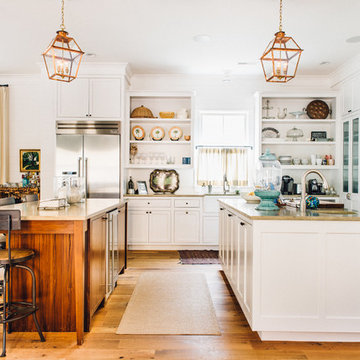
Inspiration for a coastal medium tone wood floor open concept kitchen remodel in Charleston with an undermount sink, open cabinets, white cabinets, white backsplash, stainless steel appliances and two islands
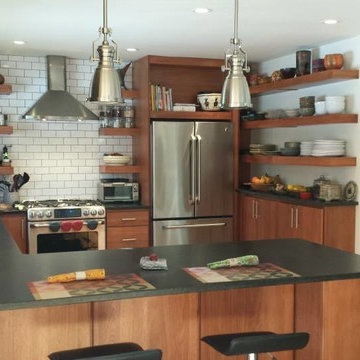
Fieldstone Lyptus cabinets in Toffee
Honed Granite countertops
5" oak flooring
Eat-in kitchen - modern u-shaped light wood floor eat-in kitchen idea in Philadelphia with an undermount sink, open cabinets, medium tone wood cabinets, granite countertops, white backsplash, subway tile backsplash, stainless steel appliances and a peninsula
Eat-in kitchen - modern u-shaped light wood floor eat-in kitchen idea in Philadelphia with an undermount sink, open cabinets, medium tone wood cabinets, granite countertops, white backsplash, subway tile backsplash, stainless steel appliances and a peninsula
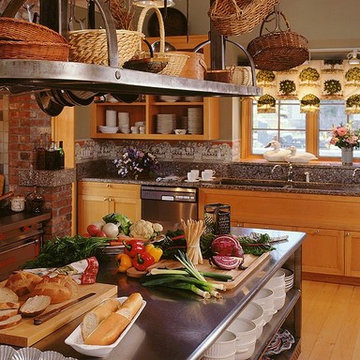
Landscape Architect: Dean Lawrence
Builder: Chip Webster Construction
Photography: Jeff Allen
Inspiration for a large timeless u-shaped light wood floor enclosed kitchen remodel in Boston with an undermount sink, open cabinets, light wood cabinets, stainless steel countertops, stainless steel appliances and an island
Inspiration for a large timeless u-shaped light wood floor enclosed kitchen remodel in Boston with an undermount sink, open cabinets, light wood cabinets, stainless steel countertops, stainless steel appliances and an island
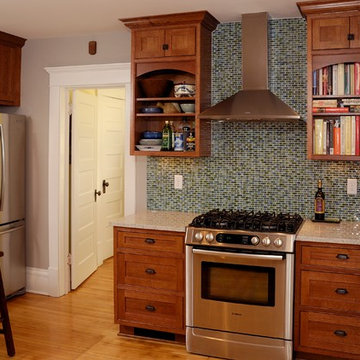
Dura Supreme inset quarter-sawn oak cabinetry with open cabinetry, granite countertops and mosaic glass backsplash. Photography by Stewart Crenshaw.
Inspiration for a mid-sized craftsman u-shaped medium tone wood floor enclosed kitchen remodel in Minneapolis with an undermount sink, open cabinets, medium tone wood cabinets, granite countertops, green backsplash and stainless steel appliances
Inspiration for a mid-sized craftsman u-shaped medium tone wood floor enclosed kitchen remodel in Minneapolis with an undermount sink, open cabinets, medium tone wood cabinets, granite countertops, green backsplash and stainless steel appliances
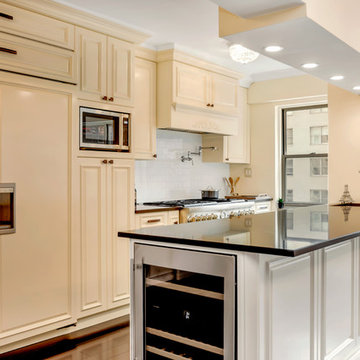
Gorgeous, gut renovated Manhattan 2 bedroom apartment at the heart of NYC.
custom built 2 bathrooms with white marble, 2 bedrooms with new brazilian cherry hardwood flooring, LED back-lit crown moldings, custom closets as well as new painted kitchen.
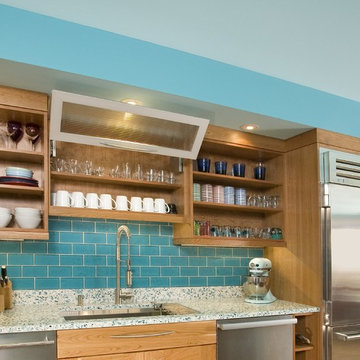
This project began with the request to update the existing kitchen of this eclectic waterfront home on Puget Sound. The remodel entailed relocating the kitchen from the front of the house where it was limiting the window space to the back of the house overlooking the family room and dining room. We opened up the kitchen with sliding window walls to create a natural connection to the exterior.
The bold colors were the owner’s vision, and they wanted the space to be fun and inviting. From the reclaimed barn wood floors to the recycled glass countertops to the Teppanyaki grill on the island and the custom stainless steel cloud hood suspended from the barrel vault ceiling, virtually everything was centered on entertaining.
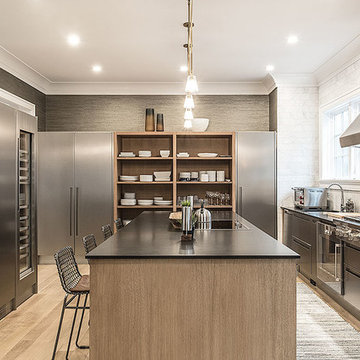
Example of a trendy light wood floor enclosed kitchen design in New York with an undermount sink, open cabinets, white backsplash, stainless steel appliances and an island
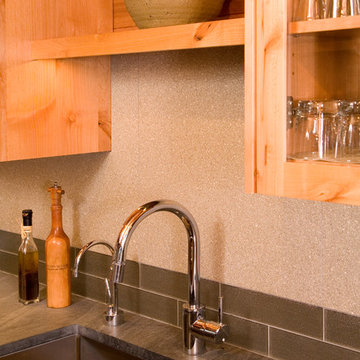
A close up view shows the deep single basin sink with grid at bottom to hold dishes off the bottom allowing you to use the drain without dirtying the dishes. Insta-Hot dispenser adds convenience. Textural Ecotech porcelain tile sits atop two rows of of rows of glass tile at the backsplash. LED linear lights and strip plug molding are out of sight below upper cabinets.
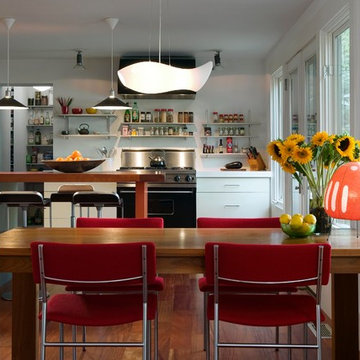
Peter Peirce
Inspiration for a small contemporary single-wall dark wood floor and brown floor eat-in kitchen remodel in Bridgeport with an undermount sink, open cabinets, white cabinets, wood countertops, white backsplash, black appliances and an island
Inspiration for a small contemporary single-wall dark wood floor and brown floor eat-in kitchen remodel in Bridgeport with an undermount sink, open cabinets, white cabinets, wood countertops, white backsplash, black appliances and an island
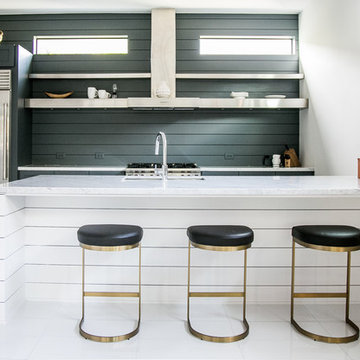
Transitional white floor kitchen photo in Houston with an undermount sink, open cabinets, stainless steel appliances and a peninsula
Kitchen with an Undermount Sink and Open Cabinets Ideas
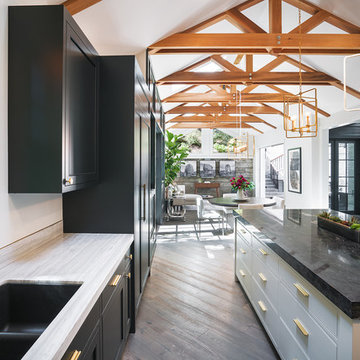
Johnathan Mitchell Photography
Mid-sized transitional u-shaped medium tone wood floor and beige floor eat-in kitchen photo in San Francisco with paneled appliances, an undermount sink, open cabinets, black cabinets, marble countertops, gray backsplash, stone slab backsplash and an island
Mid-sized transitional u-shaped medium tone wood floor and beige floor eat-in kitchen photo in San Francisco with paneled appliances, an undermount sink, open cabinets, black cabinets, marble countertops, gray backsplash, stone slab backsplash and an island
3





