Open Concept Kitchen with Subway Tile Backsplash Ideas
Refine by:
Budget
Sort by:Popular Today
141 - 160 of 36,027 photos
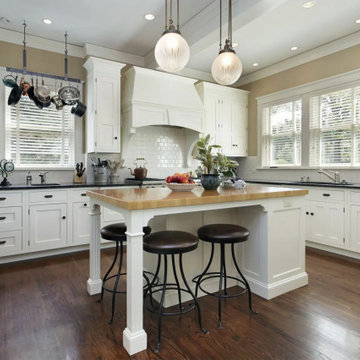
Example of a large classic l-shaped brown floor, dark wood floor and exposed beam open concept kitchen design in DC Metro with an undermount sink, white cabinets, white backsplash, subway tile backsplash, stainless steel appliances, an island, black countertops and beaded inset cabinets
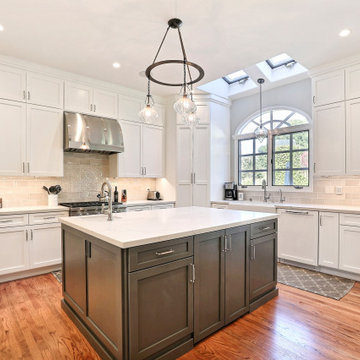
Love to cook? Well, then this is the kitchen for you! Every chef’s need would be met with the top of the line appliances, totally custom cabinetry storage (hello, baking rack!), and even a little hidden nook for favorite cookbooks - this kitchen literally has it all!
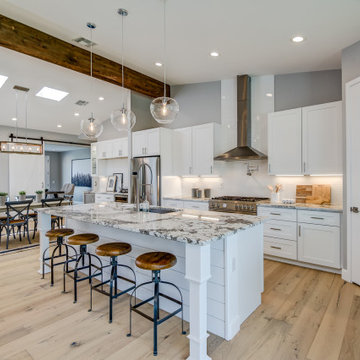
Inspiration for a large transitional galley light wood floor and beige floor open concept kitchen remodel in Phoenix with an undermount sink, shaker cabinets, white cabinets, white backsplash, subway tile backsplash, stainless steel appliances, an island and multicolored countertops
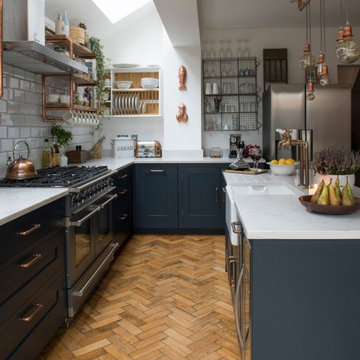
Open concept kitchen - large eclectic l-shaped medium tone wood floor and brown floor open concept kitchen idea in Columbus with a farmhouse sink, shaker cabinets, blue cabinets, quartzite countertops, gray backsplash, subway tile backsplash, black appliances, an island and white countertops
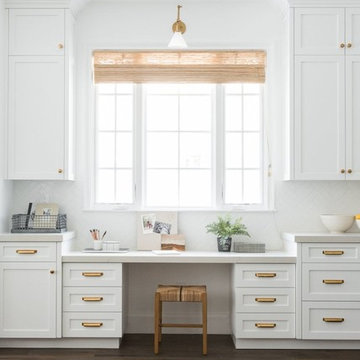
Shop the Look, See the Photo Tour here: https://www.studio-mcgee.com/studioblog/2018/3/26/calabasas-remodel-kitchen-dining-webisode?rq=Calabasas%20Remodel
Watch the Webisode: https://www.studio-mcgee.com/studioblog/2018/3/26/calabasas-remodel-kitchen-dining-webisode?rq=Calabasas%20Remodel
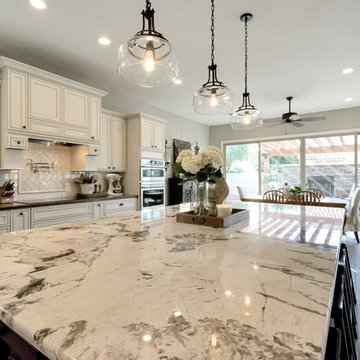
We removed a wall that separated the Kitchen and living room to open up the space. Created a Large Island that is topped with Granite with a Smokehouse stain cabinet, the surround is Grey Quartz with Cream Cabinets.
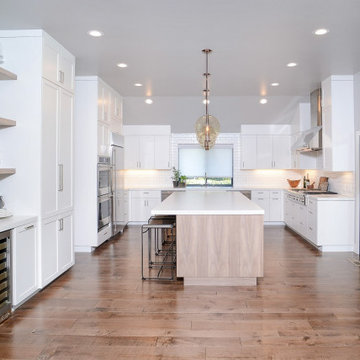
This once dated and incredibly cut-up home got a custom remodel from floor to ceiling that changed ceilings and windows, knocked down walls, and moved rooms into other areas for an amazing light, bright, and open contemporary retreat.
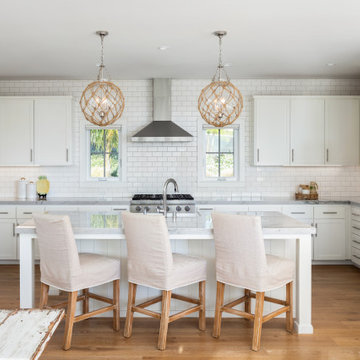
Inspiration for a coastal u-shaped medium tone wood floor and brown floor open concept kitchen remodel in San Diego with an undermount sink, shaker cabinets, white cabinets, white backsplash, subway tile backsplash, stainless steel appliances, an island and white countertops
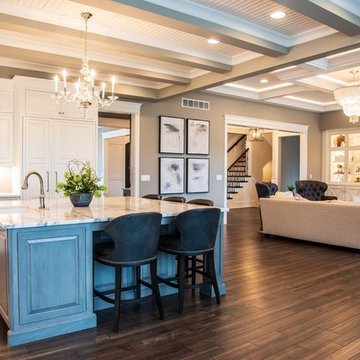
Inspiration for a transitional l-shaped dark wood floor and brown floor open concept kitchen remodel in Cincinnati with an undermount sink, raised-panel cabinets, white cabinets, white backsplash, subway tile backsplash, paneled appliances, an island and white countertops
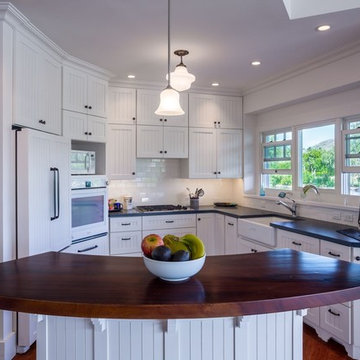
Small beach style u-shaped dark wood floor and brown floor open concept kitchen photo in Hawaii with a farmhouse sink, shaker cabinets, white cabinets, wood countertops, white backsplash, subway tile backsplash, white appliances and an island
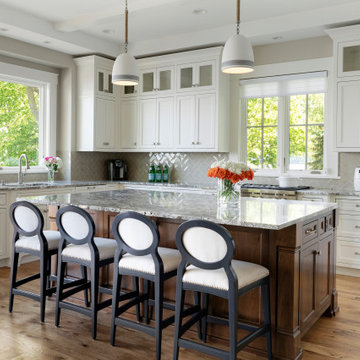
Interior Designer - Randolph Interior Design
Builder: Mathews Vasek Construction
Architect: Sharratt Design & Company
Photo: Spacecrafting Photography
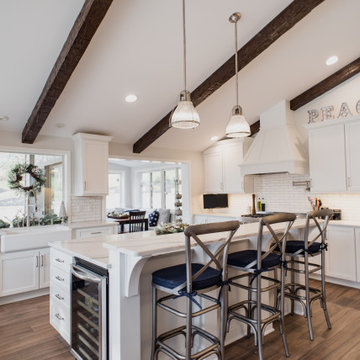
Raise ceiling and open up existing kitchen to existing study and outdoor patio to create one large space.
Example of a transitional l-shaped medium tone wood floor and brown floor open concept kitchen design in Philadelphia with a farmhouse sink, shaker cabinets, white cabinets, white backsplash, subway tile backsplash, stainless steel appliances, an island and white countertops
Example of a transitional l-shaped medium tone wood floor and brown floor open concept kitchen design in Philadelphia with a farmhouse sink, shaker cabinets, white cabinets, white backsplash, subway tile backsplash, stainless steel appliances, an island and white countertops
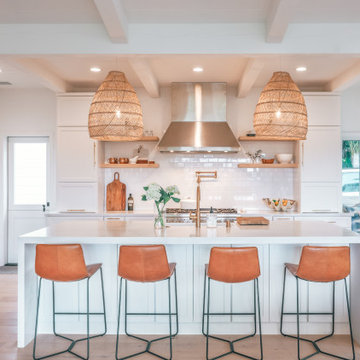
This remodel/addition to an existing home transformed the original living room and kitchen into a single great-room while opening up communication to the backyard. The previous home’s kitchen was isolated from the living room and both rooms had no interaction with the outdoor spaces. The project’s elevated ceiling heights and used architectural features, such as beams, to connect and define the spaces of the great room. The inclusion of the multi-slide door emphasized the relationship to the newly designed yard with updated landscaping. This project is a great example of how exterior upgrades and the transformation of a single space can dramatically change the way a family enjoys their home.
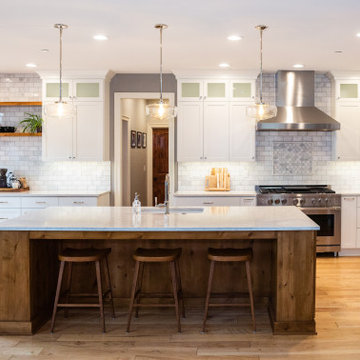
Example of a transitional medium tone wood floor and brown floor open concept kitchen design in Portland with an undermount sink, shaker cabinets, white cabinets, multicolored backsplash, subway tile backsplash, stainless steel appliances, an island and multicolored countertops
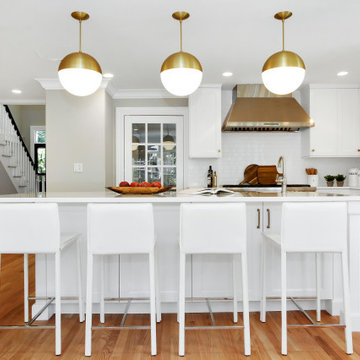
Extensively renovated colonial located in Chappaqua, NY with 3,801 sq ft, 4 beds and 2.5 baths staged by BA Staging & Interiors. Bright white was used as the predominant color to unify the spaces. Light colored furniture, accessories and décor were chosen to complement the open floor space of the kitchen, casual dining area and family room.

Open concept kitchen - contemporary l-shaped beige floor and wood ceiling open concept kitchen idea in Portland with a farmhouse sink, flat-panel cabinets, medium tone wood cabinets, beige backsplash, subway tile backsplash, paneled appliances, an island and multicolored countertops
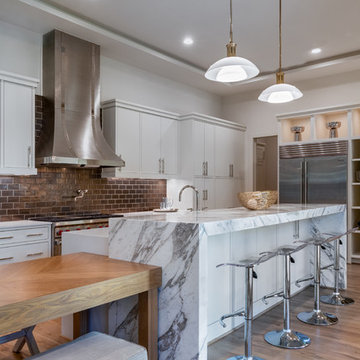
JR Woody Photography
Example of a mid-sized transitional l-shaped light wood floor and beige floor open concept kitchen design in Houston with flat-panel cabinets, white cabinets, brown backsplash, subway tile backsplash, stainless steel appliances, an island, an undermount sink, solid surface countertops and white countertops
Example of a mid-sized transitional l-shaped light wood floor and beige floor open concept kitchen design in Houston with flat-panel cabinets, white cabinets, brown backsplash, subway tile backsplash, stainless steel appliances, an island, an undermount sink, solid surface countertops and white countertops
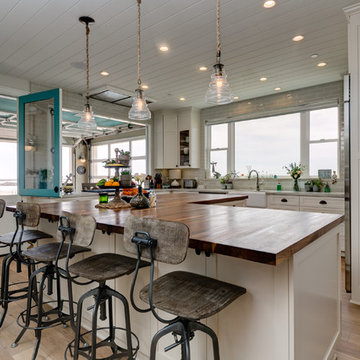
two fish digital
Inspiration for a mid-sized coastal medium tone wood floor and beige floor open concept kitchen remodel in Los Angeles with a farmhouse sink, shaker cabinets, white cabinets, wood countertops, gray backsplash, subway tile backsplash, stainless steel appliances and an island
Inspiration for a mid-sized coastal medium tone wood floor and beige floor open concept kitchen remodel in Los Angeles with a farmhouse sink, shaker cabinets, white cabinets, wood countertops, gray backsplash, subway tile backsplash, stainless steel appliances and an island
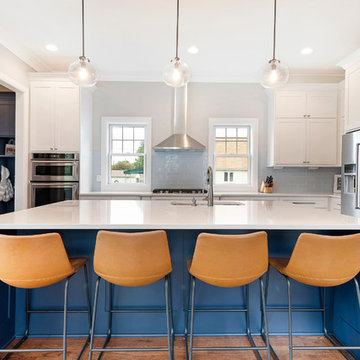
Inspiration for a mid-sized transitional l-shaped light wood floor and beige floor open concept kitchen remodel in Columbus with an undermount sink, shaker cabinets, white cabinets, quartz countertops, blue backsplash, stainless steel appliances, an island, white countertops and subway tile backsplash
Open Concept Kitchen with Subway Tile Backsplash Ideas
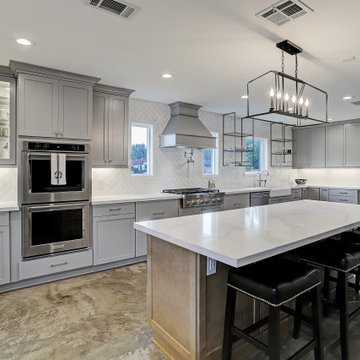
Natural light and different color tones bring this kitchen to life. The stained cement floor adds depth to this kitchen that brings the design altogether.
8





