Open Concept Kitchen with Subway Tile Backsplash Ideas
Refine by:
Budget
Sort by:Popular Today
221 - 240 of 35,731 photos
Item 1 of 4

Kitchen cabinets hide the door to the walk-in pantry, and
antique, mirrored glass-door cabinets flank the kitchen hood feature. A pop-up television raises from the front island’s quartzite countertop and to the left of the page, the adjacent wine cellar has custom, curved, insulated glass doors which open electronically.
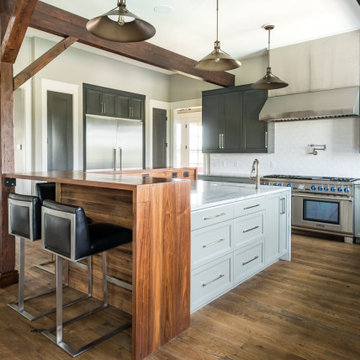
Inspiration for a large country l-shaped medium tone wood floor, brown floor and exposed beam open concept kitchen remodel in Richmond with a farmhouse sink, shaker cabinets, gray cabinets, quartzite countertops, white backsplash, subway tile backsplash, stainless steel appliances and an island
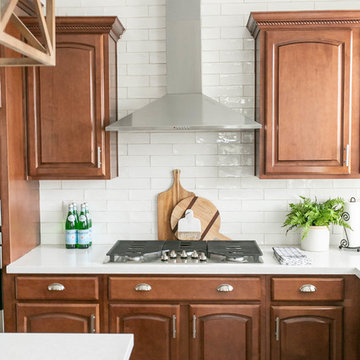
kept cabinet color the same and just used neutral and white colors for all surrounding hardscapes to make the room feel filled with light and bright.
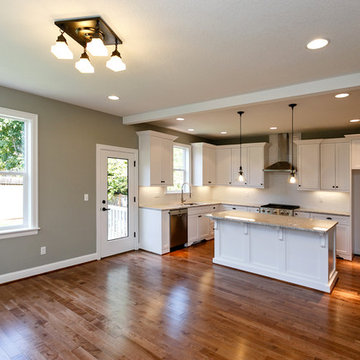
Inspiration for a mid-sized craftsman u-shaped medium tone wood floor and brown floor open concept kitchen remodel in Portland with an undermount sink, recessed-panel cabinets, white cabinets, granite countertops, white backsplash, subway tile backsplash, stainless steel appliances, an island and multicolored countertops
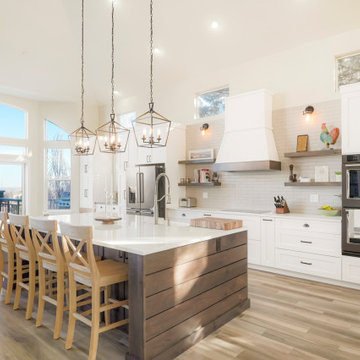
Inspiring kitchen renovation in Castle Pines that captures a bright, seaside aesthetic. Featuring white Shaker-style cabinetry with rustic beech accents.
David Bradley Cabinetry: Denali door style with White Frost paint on perimeter / Rustic beech accents with Stone finish on island, hood apron, and floating shelves.
Design by Jennie Showers, BKC Kitchen and Bath, in partnership with HS Design Build.
Photos: RangeFinder Photography
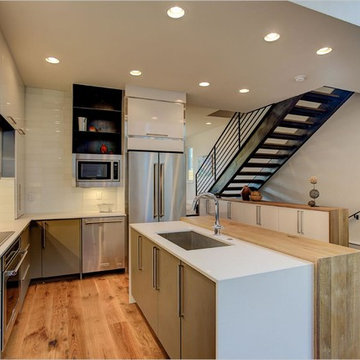
Inspiration for a mid-sized contemporary l-shaped medium tone wood floor and beige floor open concept kitchen remodel in Denver with an undermount sink, flat-panel cabinets, white cabinets, solid surface countertops, white backsplash, subway tile backsplash, stainless steel appliances and an island
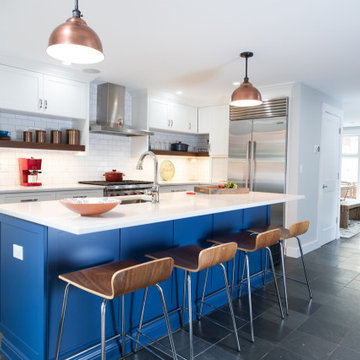
Transitional l-shaped gray floor open concept kitchen photo in New York with an undermount sink, shaker cabinets, white cabinets, white backsplash, subway tile backsplash, stainless steel appliances, an island and white countertops
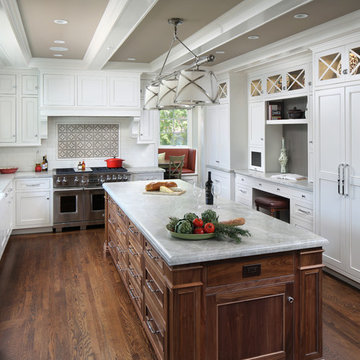
Open concept kitchen - large traditional u-shaped dark wood floor and brown floor open concept kitchen idea in San Francisco with a farmhouse sink, recessed-panel cabinets, white cabinets, white backsplash, stainless steel appliances, an island, marble countertops and subway tile backsplash
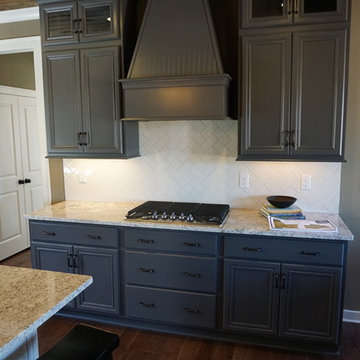
Example of a large mountain style l-shaped dark wood floor and brown floor open concept kitchen design in Birmingham with raised-panel cabinets, gray cabinets, granite countertops, white backsplash, subway tile backsplash, stainless steel appliances, an island and a farmhouse sink
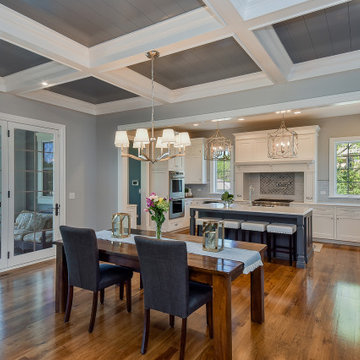
Inspiration for a mid-sized transitional u-shaped medium tone wood floor and brown floor open concept kitchen remodel in Chicago with an undermount sink, beaded inset cabinets, white cabinets, quartz countertops, gray backsplash, subway tile backsplash, paneled appliances, an island and white countertops
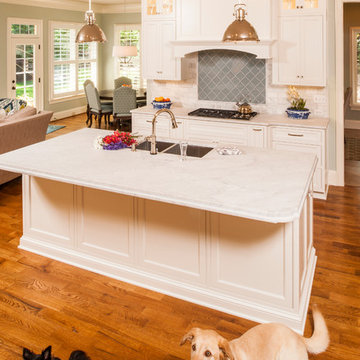
After moving from their waterfront home, this family needed their North Raleigh home to feel like a seaside escape. The existing kitchen was very traditional with heavy moldings and medium toned wood. By replacing with white inset cabinetry and running it to the ceiling we brightened the whole space. Cabinetry that had been between the kitchen and family room was removed allowing the wall to be opened up for a more unified space that better serves their family.
Photos by Steven Paul Whitsitt
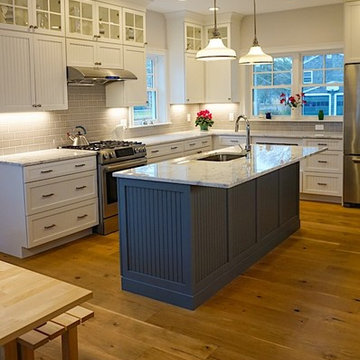
Mike Ciolino
Example of a mid-sized transitional l-shaped dark wood floor and brown floor open concept kitchen design in Boston with an undermount sink, shaker cabinets, white cabinets, marble countertops, white backsplash, subway tile backsplash, stainless steel appliances and an island
Example of a mid-sized transitional l-shaped dark wood floor and brown floor open concept kitchen design in Boston with an undermount sink, shaker cabinets, white cabinets, marble countertops, white backsplash, subway tile backsplash, stainless steel appliances and an island
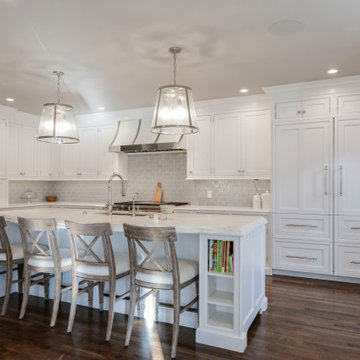
www.nestkbhomedesign.com
Photos: Linda McKee
Beautiful large kitchen space opens up to the breakfast and family room. This built-in refrigerator looks like a large pantry with stylish door pulls and crown molding to finish it off.
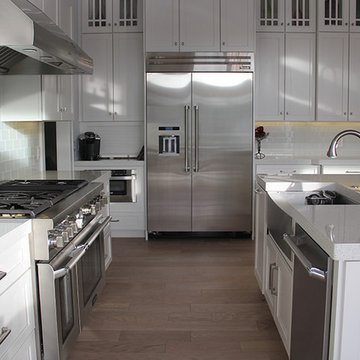
Large transitional l-shaped light wood floor and gray floor open concept kitchen photo in Jacksonville with a farmhouse sink, shaker cabinets, white cabinets, subway tile backsplash, stainless steel appliances and two islands
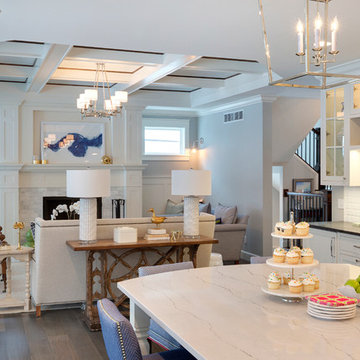
Spacecrafting
Example of a large classic u-shaped dark wood floor open concept kitchen design in Minneapolis with shaker cabinets, white cabinets, an island, an undermount sink, marble countertops, white backsplash, subway tile backsplash and paneled appliances
Example of a large classic u-shaped dark wood floor open concept kitchen design in Minneapolis with shaker cabinets, white cabinets, an island, an undermount sink, marble countertops, white backsplash, subway tile backsplash and paneled appliances
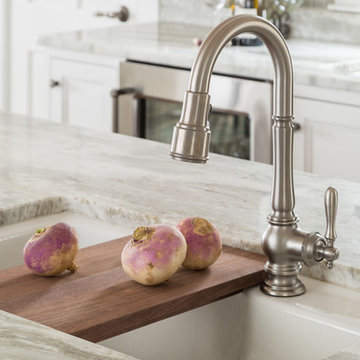
The Kohler Artifacts secondary pull-down kitchen faucet in Vibrant Stainless Steel is paired with the Kohler Indio undermount offset enameled cast iron sink in Sea Salt.
Kyle J Caldwell Photography
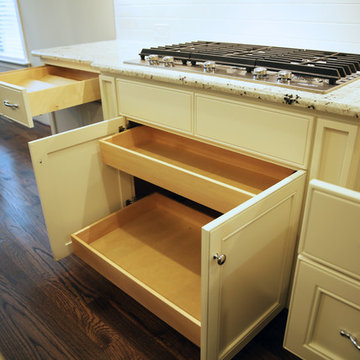
Elegant l-shaped dark wood floor open concept kitchen photo in Charlotte with flat-panel cabinets, white cabinets, granite countertops, gray backsplash, subway tile backsplash, stainless steel appliances and an island
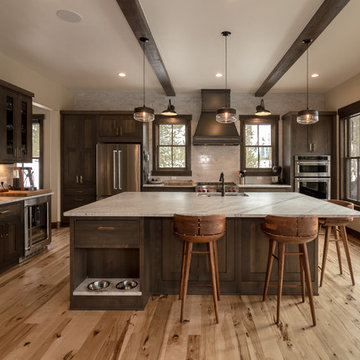
Builder | Thin Air Construction |
Electrical Contractor- Shadow Mtn. Electric
Photography | Jon Kohlwey
Designer | Tara Bender
Starmark Cabinetry
Inspiration for a large rustic l-shaped light wood floor and beige floor open concept kitchen remodel in Denver with an undermount sink, shaker cabinets, dark wood cabinets, quartz countertops, beige backsplash, subway tile backsplash, stainless steel appliances, an island and white countertops
Inspiration for a large rustic l-shaped light wood floor and beige floor open concept kitchen remodel in Denver with an undermount sink, shaker cabinets, dark wood cabinets, quartz countertops, beige backsplash, subway tile backsplash, stainless steel appliances, an island and white countertops
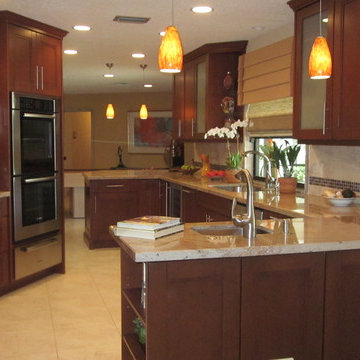
Stainless steel appliances include a warming drawer, wine cooler, and an additional vegetable sink.
Transitional galley ceramic tile open concept kitchen photo in Miami with granite countertops, subway tile backsplash, stainless steel appliances, recessed-panel cabinets, medium tone wood cabinets, an undermount sink, a peninsula and beige backsplash
Transitional galley ceramic tile open concept kitchen photo in Miami with granite countertops, subway tile backsplash, stainless steel appliances, recessed-panel cabinets, medium tone wood cabinets, an undermount sink, a peninsula and beige backsplash
Open Concept Kitchen with Subway Tile Backsplash Ideas
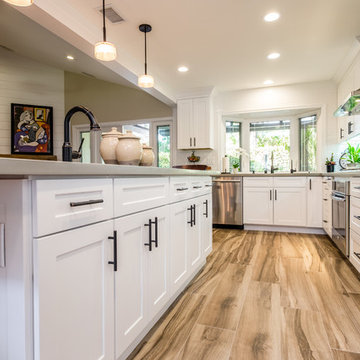
Inspiration for a large transitional l-shaped medium tone wood floor and brown floor open concept kitchen remodel in Orange County with white cabinets, stainless steel appliances, an island, an undermount sink, shaker cabinets, white backsplash and subway tile backsplash
12





