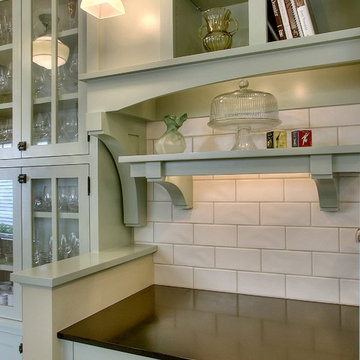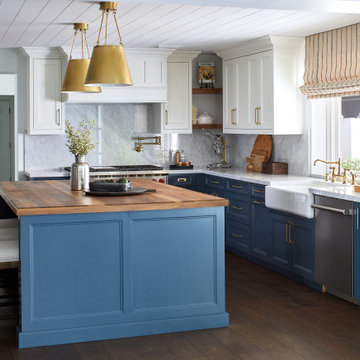Traditional Kitchen with Blue Cabinets Ideas
Refine by:
Budget
Sort by:Popular Today
61 - 80 of 5,892 photos
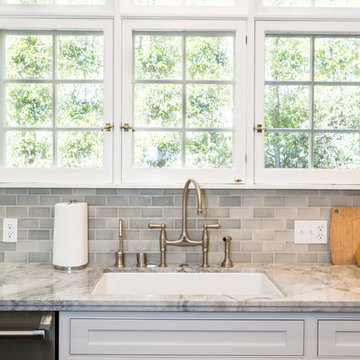
www.erikabiermanphotography.com
Enclosed kitchen - mid-sized traditional l-shaped medium tone wood floor enclosed kitchen idea in Los Angeles with an undermount sink, shaker cabinets, blue cabinets, quartzite countertops, gray backsplash, ceramic backsplash, stainless steel appliances and an island
Enclosed kitchen - mid-sized traditional l-shaped medium tone wood floor enclosed kitchen idea in Los Angeles with an undermount sink, shaker cabinets, blue cabinets, quartzite countertops, gray backsplash, ceramic backsplash, stainless steel appliances and an island
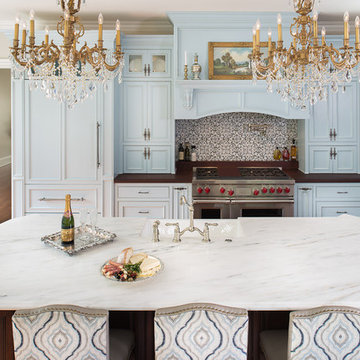
MATUZAK PHOTOGRAPHY
Large elegant galley medium tone wood floor and brown floor kitchen photo in Orlando with a farmhouse sink, beaded inset cabinets, blue cabinets, marble countertops, multicolored backsplash, mosaic tile backsplash, stainless steel appliances, an island and white countertops
Large elegant galley medium tone wood floor and brown floor kitchen photo in Orlando with a farmhouse sink, beaded inset cabinets, blue cabinets, marble countertops, multicolored backsplash, mosaic tile backsplash, stainless steel appliances, an island and white countertops
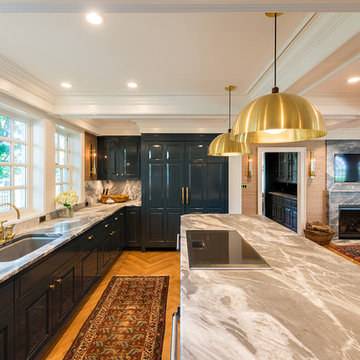
Photographer, Morgan Sheff
Inspiration for a large timeless u-shaped light wood floor eat-in kitchen remodel in Minneapolis with an undermount sink, raised-panel cabinets, marble countertops, stone tile backsplash, an island, blue cabinets, white backsplash and paneled appliances
Inspiration for a large timeless u-shaped light wood floor eat-in kitchen remodel in Minneapolis with an undermount sink, raised-panel cabinets, marble countertops, stone tile backsplash, an island, blue cabinets, white backsplash and paneled appliances
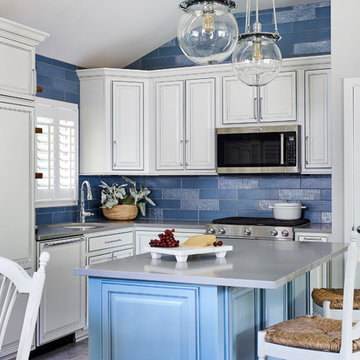
The slate gray backsplash tile has a random pattern mixed with a solid field tile and a embossed patterned textured tile. Extending the backsplash material to ceiling showcased the beauty of the material.
Photography: Vic Wahby Photography
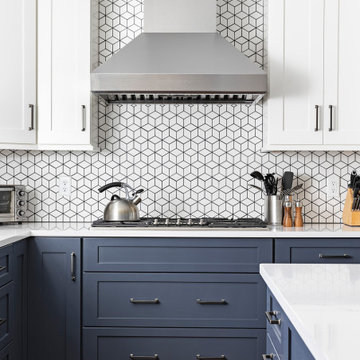
Example of a classic l-shaped open concept kitchen design in Detroit with blue cabinets, white backsplash, ceramic backsplash, stainless steel appliances, an island and white countertops
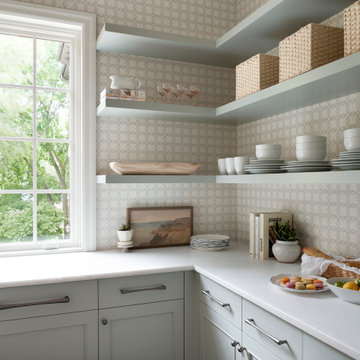
Pantry
Example of a large classic medium tone wood floor kitchen pantry design in Minneapolis with beaded inset cabinets, blue cabinets, marble countertops, white backsplash, marble backsplash, paneled appliances and white countertops
Example of a large classic medium tone wood floor kitchen pantry design in Minneapolis with beaded inset cabinets, blue cabinets, marble countertops, white backsplash, marble backsplash, paneled appliances and white countertops
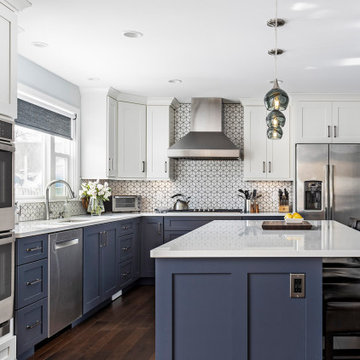
Example of a classic l-shaped open concept kitchen design in Detroit with blue cabinets, white backsplash, ceramic backsplash, stainless steel appliances, an island and white countertops
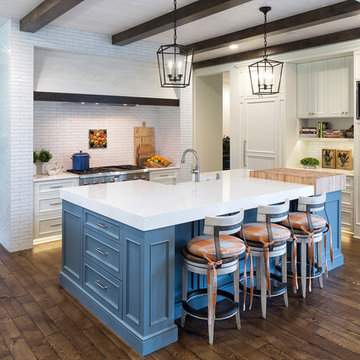
Builder: Pillar Homes - Photography: Landmark Photography
Example of a large classic l-shaped brown floor and medium tone wood floor eat-in kitchen design in Minneapolis with a drop-in sink, recessed-panel cabinets, blue cabinets, solid surface countertops, white backsplash, ceramic backsplash, stainless steel appliances, an island and white countertops
Example of a large classic l-shaped brown floor and medium tone wood floor eat-in kitchen design in Minneapolis with a drop-in sink, recessed-panel cabinets, blue cabinets, solid surface countertops, white backsplash, ceramic backsplash, stainless steel appliances, an island and white countertops
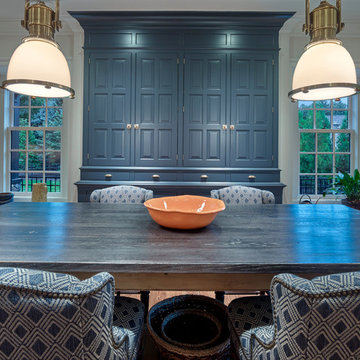
Don Pearse Photographers
Large elegant u-shaped medium tone wood floor and brown floor enclosed kitchen photo in Philadelphia with raised-panel cabinets, blue cabinets, paneled appliances, an island, an undermount sink, marble countertops, white backsplash, wood backsplash and white countertops
Large elegant u-shaped medium tone wood floor and brown floor enclosed kitchen photo in Philadelphia with raised-panel cabinets, blue cabinets, paneled appliances, an island, an undermount sink, marble countertops, white backsplash, wood backsplash and white countertops
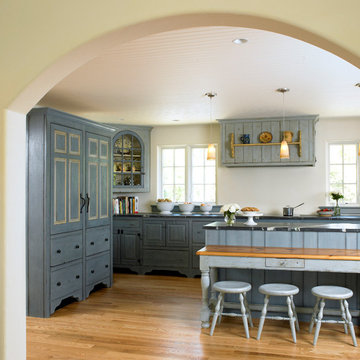
Gridley+Graves Photographers
Large elegant single-wall light wood floor eat-in kitchen photo in Philadelphia with a single-bowl sink, glass-front cabinets, blue cabinets, limestone countertops, white backsplash, stainless steel appliances and an island
Large elegant single-wall light wood floor eat-in kitchen photo in Philadelphia with a single-bowl sink, glass-front cabinets, blue cabinets, limestone countertops, white backsplash, stainless steel appliances and an island
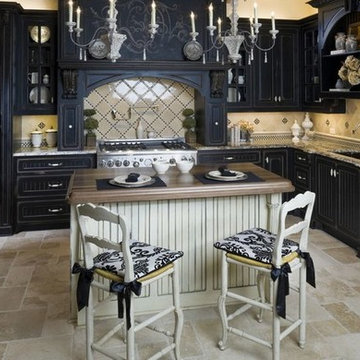
This Glendale kitchen remodel was done 02/15/17 My client was looking for a Victorian Theme like of a kitchen. She said Job Well Done!!!
Kitchen - large traditional u-shaped travertine floor and beige floor kitchen idea in Los Angeles with an undermount sink, raised-panel cabinets, blue cabinets, granite countertops, beige backsplash, ceramic backsplash, stainless steel appliances and an island
Kitchen - large traditional u-shaped travertine floor and beige floor kitchen idea in Los Angeles with an undermount sink, raised-panel cabinets, blue cabinets, granite countertops, beige backsplash, ceramic backsplash, stainless steel appliances and an island
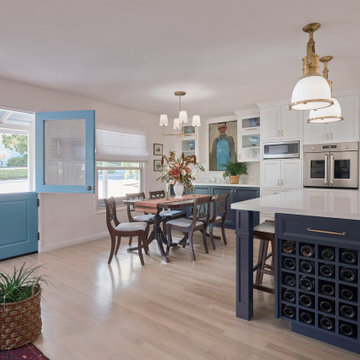
Purpose-built chef's kitchen and dining room.
Open concept kitchen - mid-sized traditional l-shaped light wood floor and beige floor open concept kitchen idea in San Francisco with an undermount sink, recessed-panel cabinets, blue cabinets, quartz countertops, blue backsplash, ceramic backsplash, stainless steel appliances, an island and white countertops
Open concept kitchen - mid-sized traditional l-shaped light wood floor and beige floor open concept kitchen idea in San Francisco with an undermount sink, recessed-panel cabinets, blue cabinets, quartz countertops, blue backsplash, ceramic backsplash, stainless steel appliances, an island and white countertops
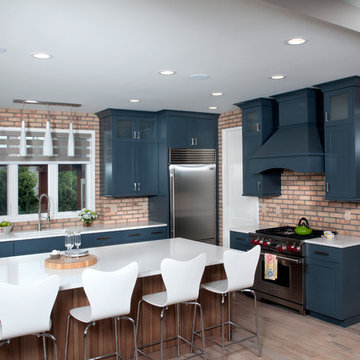
Photographer: Chuck Heiney
Crossing the threshold, you know this is the home you’ve always dreamed of. At home in any neighborhood, Pineleigh’s architectural style and family-focused floor plan offers timeless charm yet is geared toward today’s relaxed lifestyle. Full of light, warmth and thoughtful details that make a house a home, Pineleigh enchants from the custom entryway that includes a mahogany door, columns and a peaked roof. Two outdoor porches to the home’s left side offer plenty of spaces to enjoy outdoor living, making this cedar-shake-covered design perfect for a waterfront or woodsy lot. Inside, more than 2,000 square feet await on the main level. The family cook is never isolated in the spacious central kitchen, which is located on the back of the house behind the large, 17 by 30-foot living room and 12 by 18 formal dining room which functions for both formal and casual occasions and is adjacent to the charming screened-in porch and outdoor patio. Distinctive details include a large foyer, a private den/office with built-ins and all of the extras a family needs – an eating banquette in the kitchen as well as a walk-in pantry, first-floor laundry, cleaning closet and a mud room near the 1,000square foot garage stocked with built-in lockers and a three-foot bench. Upstairs is another covered deck and a dreamy 18 by 13-foot master bedroom/bath suite with deck access for enjoying morning coffee or late-night stargazing. Three additional bedrooms and a bath accommodate a growing family, as does the 1,700-square foot lower level, where an additional bar/kitchen with counter, a billiards space and an additional guest bedroom, exercise space and two baths complete the extensive offerings.
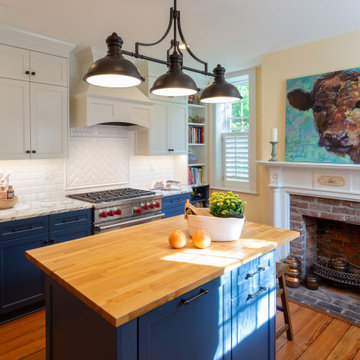
John Magor Photography
Inspiration for a timeless medium tone wood floor and brown floor kitchen remodel in Richmond with recessed-panel cabinets, blue cabinets, white backsplash, subway tile backsplash, stainless steel appliances, an island and white countertops
Inspiration for a timeless medium tone wood floor and brown floor kitchen remodel in Richmond with recessed-panel cabinets, blue cabinets, white backsplash, subway tile backsplash, stainless steel appliances, an island and white countertops

This charming blue English country kitchen features a Shaw's farmhouse sink, brushed bronze hardware, and honed and brushed limestone countertops.
Kyle Norton Photography
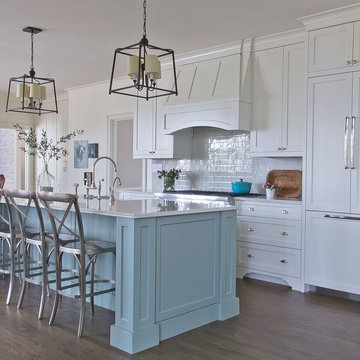
Jennifer Kesler
Kitchen pantry - large traditional galley dark wood floor kitchen pantry idea in Atlanta with a farmhouse sink, shaker cabinets, blue cabinets, quartz countertops, white backsplash, glass tile backsplash, stainless steel appliances and an island
Kitchen pantry - large traditional galley dark wood floor kitchen pantry idea in Atlanta with a farmhouse sink, shaker cabinets, blue cabinets, quartz countertops, white backsplash, glass tile backsplash, stainless steel appliances and an island
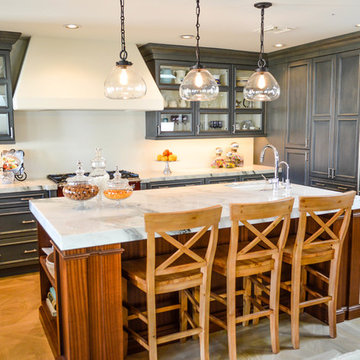
The red-colored gas stove/oven and stainless steel glass-front SubZero refrigerator are among the highlights of this kitchen. Glass upper cabinets provide more openness in this space. The kitchen was built, installed, and designed by An Original using input from the homeowner and builder, Century Custom Homes. Photos by Karl Baumgart
Traditional Kitchen with Blue Cabinets Ideas
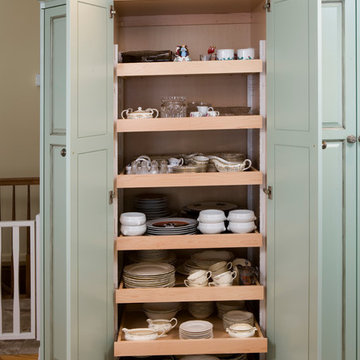
The raised panel, French blue cabinets are finished with a dark brown glazing. These are full overlay doors and drawers, constructed with high precision to maintain a 1/8” gap between every side of a door and drawer.
PHOTO CREDIT: John Ray
4






