Traditional Kitchen with Blue Cabinets Ideas
Refine by:
Budget
Sort by:Popular Today
161 - 180 of 5,844 photos
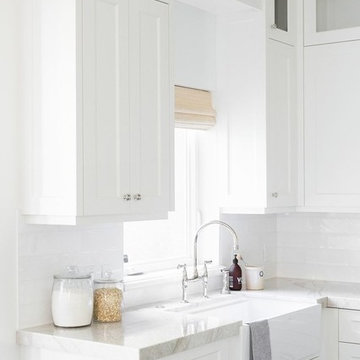
Inspiration for a large timeless l-shaped dark wood floor kitchen remodel in Salt Lake City with a farmhouse sink, shaker cabinets, blue cabinets, white backsplash, subway tile backsplash, stainless steel appliances, an island and white countertops
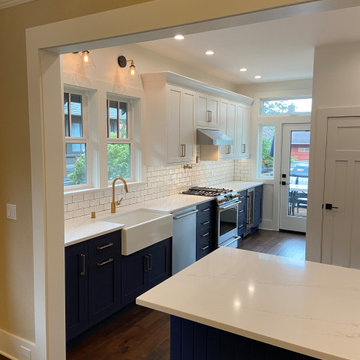
Inset navy and white shaker cabinets with quartz countertops, farmhouse sink, stainless appliances, brass fixtures, exposed brick chimney, walnut shelves, and brass shelf brackets.

When designing this beautiful kitchen, we knew that our client’s favorite color was blue. Upon entering the home, it was easy to see that great care had been taken to incorporate the color blue throughout. So, when our Designer Sherry knew that our client wanted an island, she jumped at the opportunity to add a pop of color to their kitchen.
Having a kitchen island can be a great opportunity to showcase an accent color that you love or serve as a way to showcase your style and personality. Our client chose a bold saturated blue which draws the eye into the kitchen. Shadow Storm Marble countertops, 3x6 Bianco Polished Marble backsplash and Waypoint Painted Linen floor to ceiling cabinets brighten up the space and add contrast. Arabescato Carrara Herringbone Marble was used to add a design element above the range.
The major renovations performed on this kitchen included:
A peninsula work top and a small island in the middle of the room for the range was removed. A set of double ovens were also removed in order for the range to be moved against the wall to allow the middle of the kitchen to open up for the installment of the large island. Placing the island parallel to the sink, opened up the kitchen to the family room and made it more inviting.

Enclosed kitchen - small traditional single-wall ceramic tile and black floor enclosed kitchen idea in DC Metro with an undermount sink, shaker cabinets, blue cabinets, quartz countertops, white backsplash, porcelain backsplash, stainless steel appliances, no island and white countertops
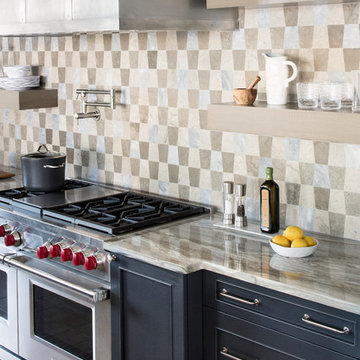
Stephen Allen Photography
Kitchen - traditional kitchen idea in Orlando with blue cabinets and multicolored backsplash
Kitchen - traditional kitchen idea in Orlando with blue cabinets and multicolored backsplash
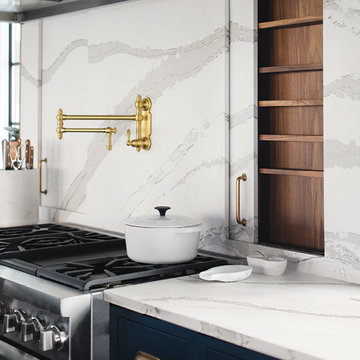
This home from Jean Stoffer Designs features an expansive blue kitchen island in Brittanicca with natural wood accents and gold hardware. Old-world charm marries modern style throughout the home, including a black-and-white bath with Brittanicca vanity.
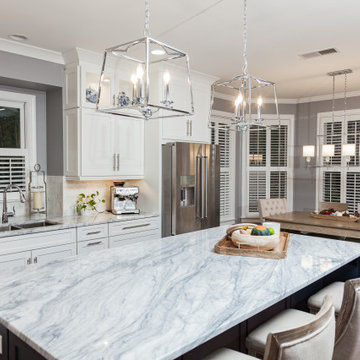
When designing this beautiful kitchen, we knew that our client’s favorite color was blue. Upon entering the home, it was easy to see that great care had been taken to incorporate the color blue throughout. So, when our Designer Sherry knew that our client wanted an island, she jumped at the opportunity to add a pop of color to their kitchen.
Having a kitchen island can be a great opportunity to showcase an accent color that you love or serve as a way to showcase your style and personality. Our client chose a bold saturated blue which draws the eye into the kitchen. Shadow Storm Marble countertops, 3x6 Bianco Polished Marble backsplash and Waypoint Painted Linen floor to ceiling cabinets brighten up the space and add contrast. Arabescato Carrara Herringbone Marble was used to add a design element above the range.
The major renovations performed on this kitchen included:
A peninsula work top and a small island in the middle of the room for the range was removed. A set of double ovens were also removed in order for the range to be moved against the wall to allow the middle of the kitchen to open up for the installment of the large island. Placing the island parallel to the sink, opened up the kitchen to the family room and made it more inviting.
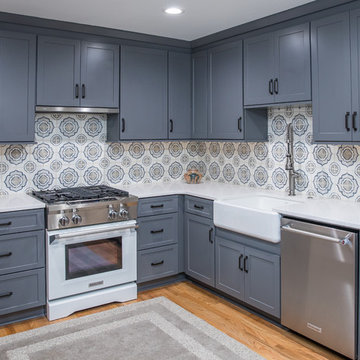
Anna Rumiantseva
Inspiration for a small timeless l-shaped light wood floor and brown floor eat-in kitchen remodel in Atlanta with a farmhouse sink, shaker cabinets, blue cabinets, quartz countertops, multicolored backsplash, ceramic backsplash, stainless steel appliances, no island and white countertops
Inspiration for a small timeless l-shaped light wood floor and brown floor eat-in kitchen remodel in Atlanta with a farmhouse sink, shaker cabinets, blue cabinets, quartz countertops, multicolored backsplash, ceramic backsplash, stainless steel appliances, no island and white countertops
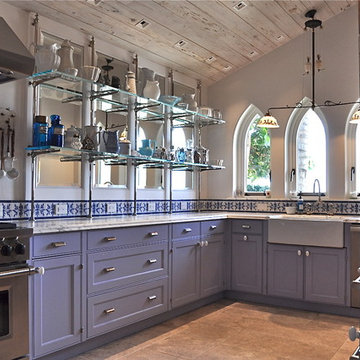
Custom chefs kitchen in a modern french bakery style.
Enclosed kitchen - large traditional u-shaped travertine floor enclosed kitchen idea in Other with a farmhouse sink, beaded inset cabinets, marble countertops, multicolored backsplash, porcelain backsplash, stainless steel appliances, no island and blue cabinets
Enclosed kitchen - large traditional u-shaped travertine floor enclosed kitchen idea in Other with a farmhouse sink, beaded inset cabinets, marble countertops, multicolored backsplash, porcelain backsplash, stainless steel appliances, no island and blue cabinets
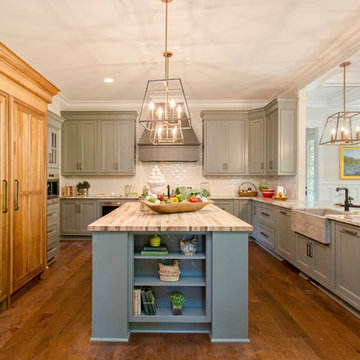
Example of a classic l-shaped medium tone wood floor kitchen design in Richmond with a farmhouse sink, recessed-panel cabinets, blue cabinets, white backsplash, subway tile backsplash, paneled appliances and an island
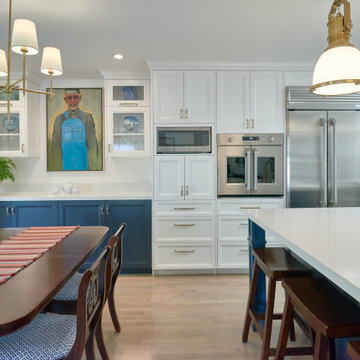
In collaboration with Darcy Tsung Design, we took a small, cramped kitchen and created an open layout for entertaining. The owner is an accomplished chef who wanted a purpose-built kitchen to house all of her specialty items, including pullouts for a Kitchen Aid mixer, a coffee station, and cabinet inserts for knives, spices, and cutting boards. Our traditional, yet still up to date, design was influenced by the owner's antique heirloom dining table and chairs. We seamlessly incorporated that much beloved set of furniture, and gave a prominent place for the owner's colorful artwork.
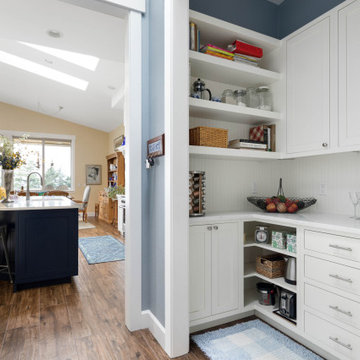
Large elegant porcelain tile and brown floor kitchen pantry photo in Seattle with an undermount sink, shaker cabinets, blue cabinets, quartz countertops, blue backsplash, ceramic backsplash, stainless steel appliances, an island and white countertops
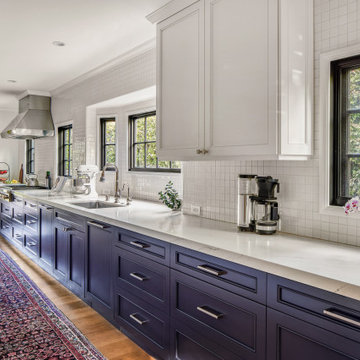
Super galley Kitchen from Breakfast Nook end
Inspiration for a mid-sized timeless medium tone wood floor and beige floor eat-in kitchen remodel in Los Angeles with shaker cabinets, blue cabinets, solid surface countertops, white backsplash, mosaic tile backsplash, stainless steel appliances, a peninsula, white countertops and a single-bowl sink
Inspiration for a mid-sized timeless medium tone wood floor and beige floor eat-in kitchen remodel in Los Angeles with shaker cabinets, blue cabinets, solid surface countertops, white backsplash, mosaic tile backsplash, stainless steel appliances, a peninsula, white countertops and a single-bowl sink
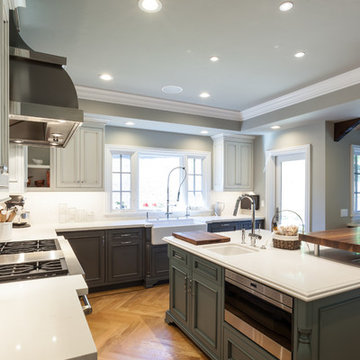
Christian Murphy
Large elegant u-shaped light wood floor eat-in kitchen photo in San Francisco with granite countertops, gray backsplash, stainless steel appliances, an island, ceramic backsplash, a farmhouse sink, beaded inset cabinets and blue cabinets
Large elegant u-shaped light wood floor eat-in kitchen photo in San Francisco with granite countertops, gray backsplash, stainless steel appliances, an island, ceramic backsplash, a farmhouse sink, beaded inset cabinets and blue cabinets
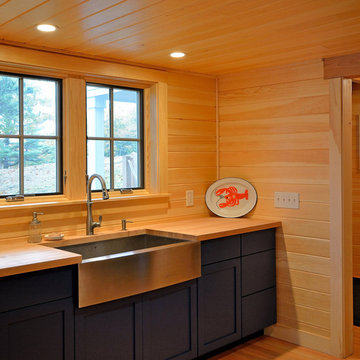
The blue Shaker style custom kitchen cabinets reflect the color of the welcoming front door. This view looks over the kitchen eating bar, through the living room to the deck beyond..
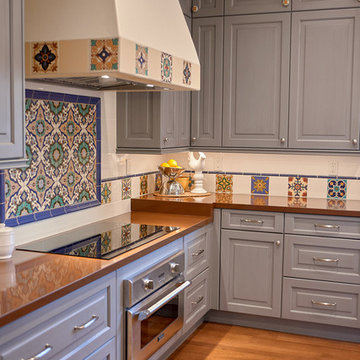
Large elegant l-shaped medium tone wood floor and brown floor open concept kitchen photo in San Francisco with an undermount sink, raised-panel cabinets, blue cabinets, quartz countertops, multicolored backsplash, ceramic backsplash, stainless steel appliances, an island and brown countertops
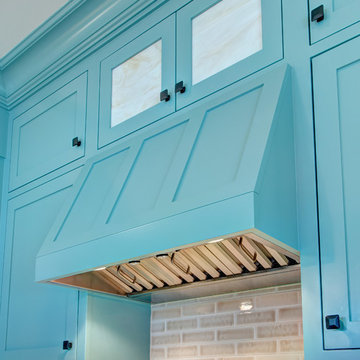
1916 Bungalow in Portland Oregon. This kitchen had been remodeled multiple times throughout the years and was in dire need of a fresh remodel. The home owners now have a time period appropriate style kitchen with modern creature comforts every cook will love.
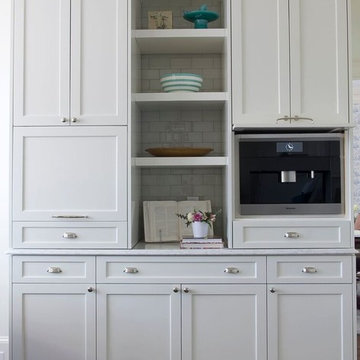
Jennifer Kesler
Example of a large classic galley dark wood floor kitchen pantry design in Atlanta with a farmhouse sink, shaker cabinets, blue cabinets, quartz countertops, white backsplash, glass tile backsplash, stainless steel appliances and an island
Example of a large classic galley dark wood floor kitchen pantry design in Atlanta with a farmhouse sink, shaker cabinets, blue cabinets, quartz countertops, white backsplash, glass tile backsplash, stainless steel appliances and an island
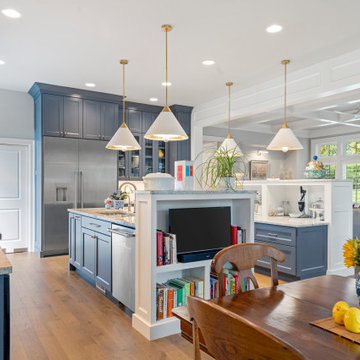
Inspiration for a mid-sized timeless galley medium tone wood floor and brown floor eat-in kitchen remodel in Portland with an undermount sink, recessed-panel cabinets, blue cabinets, quartz countertops, white backsplash, porcelain backsplash, stainless steel appliances, two islands and white countertops
Traditional Kitchen with Blue Cabinets Ideas
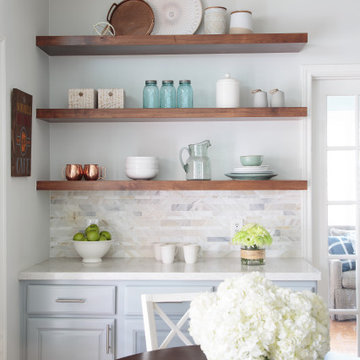
The Cabinetry is all painted in a soft blue/grey (Sherwin Williams Mineral Deposit 7652 ) and the walls are painted in (Sherwin Williams Frosty White 6196) The island was custom made to function for them. They requested lots of storage so we designed storage in the front of the island as well and the left side was open shelved for cookbooks. Counters are quartz from LG. I love using Quartz for a more durable option keeping it family-friendly. We opted for a nice stone mosaic from Daltile – Sublimity Namaste.
9





