Pros and cons of taking down a wall between kitchen and dining/livingroom?
12 years ago
Featured Answer
Sort by:Oldest
Comments (6)
- 12 years ago
Related Professionals
Keansburg Architects & Building Designers · Carlsbad Furniture & Accessories · Kearny Furniture & Accessories · San Diego Furniture & Accessories · Thousand Oaks Furniture & Accessories · Wilmington Furniture & Accessories · Woodbury Furniture & Accessories · Fountainebleau Furniture & Accessories · New Hope Furniture & Accessories · Eagan General Contractors · El Sobrante General Contractors · Niles General Contractors · Panama City Beach General Contractors · Welleby Park General Contractors · Wheeling General Contractors- 12 years ago
- 12 years ago
- 12 years ago
- 8 years ago
Related Stories
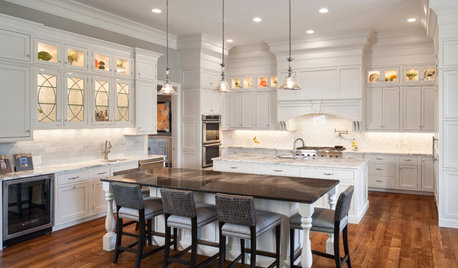
KITCHEN CABINETSKitchen Confidential: The Pros and Cons of Double Stacked Cabinets
Does it make sense for you to double up on cabinets? Find out here
Full Story
KITCHEN LAYOUTSThe Pros and Cons of 3 Popular Kitchen Layouts
U-shaped, L-shaped or galley? Find out which is best for you and why
Full Story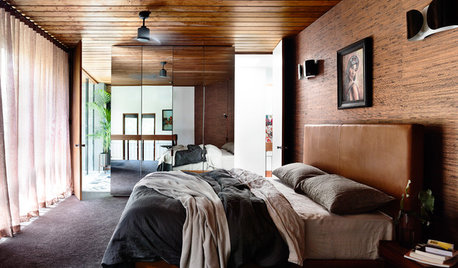
FEEL-GOOD HOMEThe Pros and Cons of Making Your Bed Every Day
Houzz readers around the world share their preferences, while sleep and housekeeping experts weigh in with advice
Full Story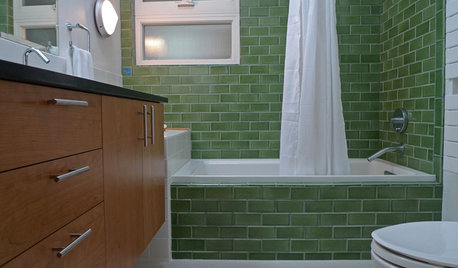
BATHROOM DESIGNBathroom Surfaces: Ceramic Tile Pros and Cons
Learn the facts on this popular material for bathroom walls and floors, including costs and maintenance needs, before you commit
Full Story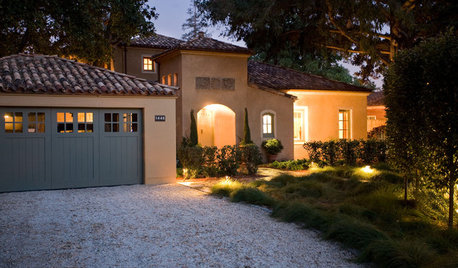
REMODELING GUIDESGravel Driveways: Crunching the Pros and Cons
If you want to play rough with your driveway, put away the pavers and choose the rocky road
Full Story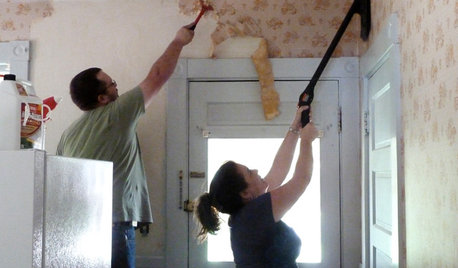
DECORATING GUIDESHow to Remove Wallpaper in 4 Steps
Learn the best way to remove wallpaper with only water (and elbow grease) so your next wall treatment will look great
Full Story
REMODELING GUIDESFrom the Pros: 8 Reasons Kitchen Renovations Go Over Budget
We asked kitchen designers to tell us the most common budget-busters they see
Full Story
MOST POPULARFrom the Pros: How to Paint Kitchen Cabinets
Want a major new look for your kitchen or bathroom cabinets on a DIY budget? Don't pick up a paintbrush until you read this
Full Story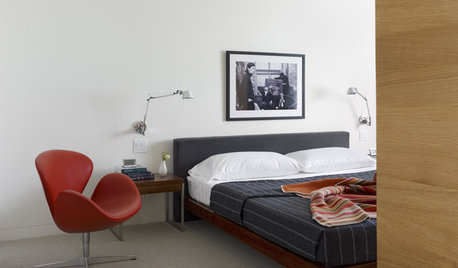
DECORATING GUIDESFrom the Pros: How to Paint Interior Walls
A slapdash approach can lower a room's entire look, so open your eyes to this wise advice before you open a single paint can
Full Story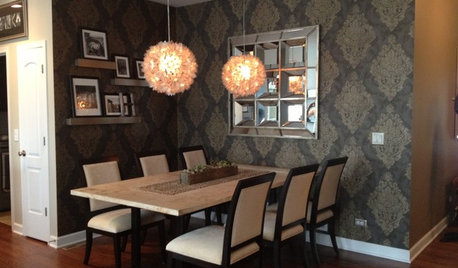
DINING ROOMSInside Houzz: Taking a Dining Space From Plain to Polished
By-the-hour design advice helps a homeowner define a dining area in an open floor plan and give it a decorator look
Full Story





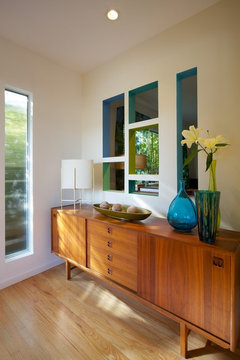
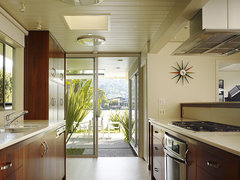
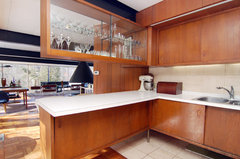

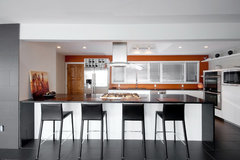
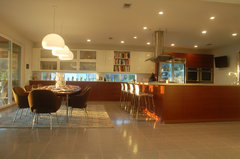

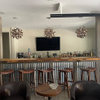

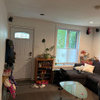

Laura Vlaming | Arkiteriors