Interesting tiny bath shower idea
13 years ago
Related Stories

BATHROOM DESIGN9 Big Space-Saving Ideas for Tiny Bathrooms
Look to these layouts and features to fit everything you need in the bath without feeling crammed in
Full Story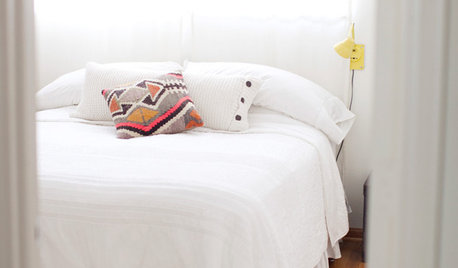
HOUZZ TOURSHouzz Tour: Tiny Sun-Bathed Apartment in California
A photographer fills her first solo home, a rented apartment in Venice, with flea market finds and resourceful storage
Full Story
BATHROOM DESIGNShower Curtain or Shower Door?
Find out which option is the ideal partner for your shower-bath combo
Full Story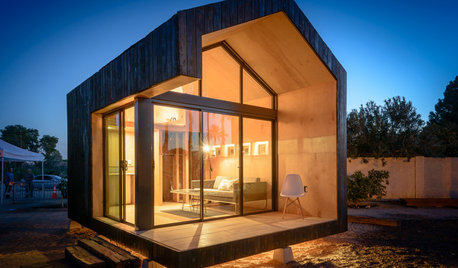
SMALL SPACESDesign Lessons From Tiny Homes
Microspaces in a Phoenix exhibition abound in innovative ideas we can all use
Full Story
WALL TREATMENTSA Tiny Powder Room Gets a Map-tastic Look
Creative cartography adds cheer and personality to the walls of a compact half bath
Full Story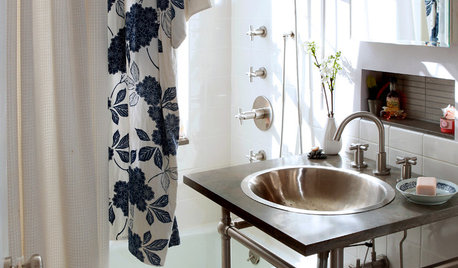
BATHROOM DESIGN8 Tiny Bathrooms With Big Personalities
Small wonders are challenging to pull off in bathroom design, but these 8 complete baths do it with as much grace as practicality
Full Story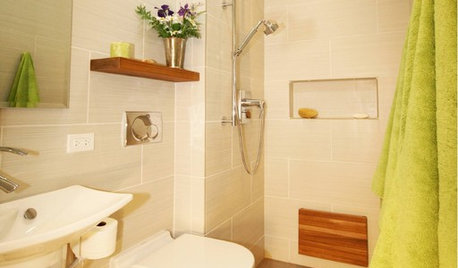
BATHROOM DESIGNMake a Tiny Bathroom Work Wonders
Light, reflection and multitasking spaces keep small bathrooms both stylish and functional
Full Story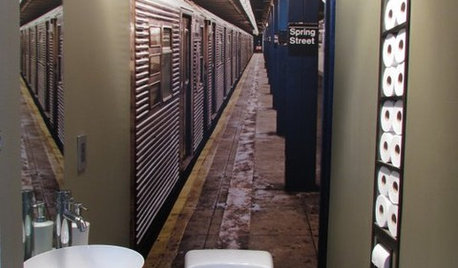
POWDER ROOMSNow Arriving on Platform 2, a Playful Powder Room
Subway graphics from a New York City station add unexpected depth and humor to a tiny half bath in California
Full Story
BATHROOM DESIGNThe Case for a Curbless Shower
A Streamlined, Open Look is a First Thing to Explore When Renovating a Bath
Full Story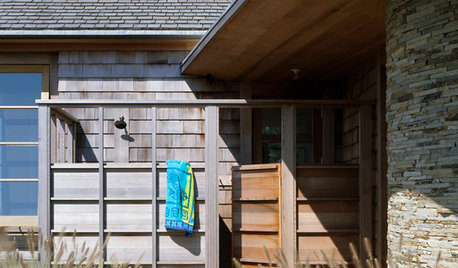
GREAT HOME PROJECTSHow to Add an Outdoor Shower
New project for a new year: Experience bathing in a whole new light with a shower in the fresh air
Full Story





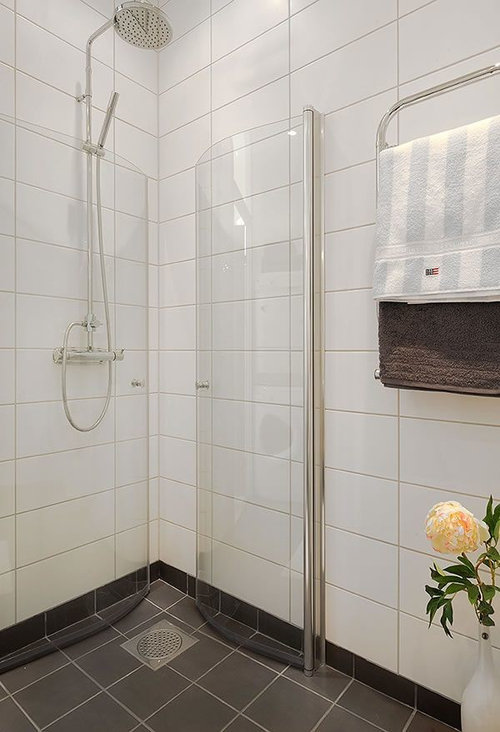

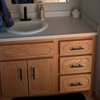
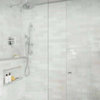

palimpsest
suero
Related Professionals
Everett Kitchen & Bathroom Designers · Saint Peters Kitchen & Bathroom Designers · East Tulare County Kitchen & Bathroom Remodelers · Beverly Hills Kitchen & Bathroom Remodelers · Newberg Kitchen & Bathroom Remodelers · Overland Park Kitchen & Bathroom Remodelers · Panama City Kitchen & Bathroom Remodelers · Port Arthur Kitchen & Bathroom Remodelers · Gilbert Glass & Shower Door Dealers · Newport Beach Glass & Shower Door Dealers · Key Biscayne Cabinets & Cabinetry · Boston Window Treatments · El Mirage Window Treatments · Palm Beach Gardens Window Treatments · Rockford Window TreatmentsUser
davidro1
writersblock (9b/10a)Original Author
User
palimpsest
miniscule
judithsara
palimpsest