Refrigerator Hinge Cap and Built-in Look
16 years ago
Featured Answer
Sort by:Oldest
Comments (10)
- 16 years ago
- 16 years ago
Related Professionals
Albany Kitchen & Bathroom Designers · Carson Kitchen & Bathroom Designers · Gainesville Kitchen & Bathroom Designers · North Versailles Kitchen & Bathroom Designers · Vineyard Kitchen & Bathroom Designers · Fort Pierce Kitchen & Bathroom Remodelers · Key Biscayne Kitchen & Bathroom Remodelers · Las Vegas Kitchen & Bathroom Remodelers · Saint Augustine Kitchen & Bathroom Remodelers · Salinas Kitchen & Bathroom Remodelers · South Lake Tahoe Kitchen & Bathroom Remodelers · Sun Valley Kitchen & Bathroom Remodelers · West Palm Beach Kitchen & Bathroom Remodelers · Gaffney Cabinets & Cabinetry · Tenafly Cabinets & Cabinetry- 16 years ago
- 16 years ago
- 16 years ago
- 16 years ago
- 16 years ago
- 16 years ago
- 15 years ago
Related Stories

KITCHEN DESIGNStay Cool About Picking the Right Refrigerator
If all the options for refrigeration leave you hot under the collar, this guide to choosing a fridge and freezer will help you chill out
Full Story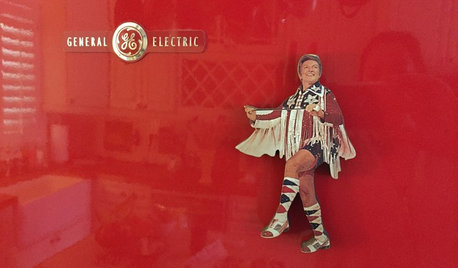
FUN HOUZZHouzz Call: What’s on Your Refrigerator?
Magnets, menus, children’s art, coupons, perfect-attendance certificates, song lyrics — what is fridge-worthy in your house?
Full Story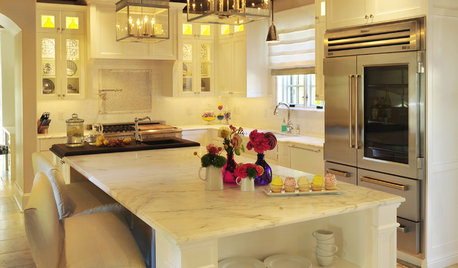
KITCHEN DESIGNSee-Through Refrigerators Dare to Go Bare
Glass-front fridge doors put your food and drinks on display, for better or worse. See the benefits and disadvantages
Full Story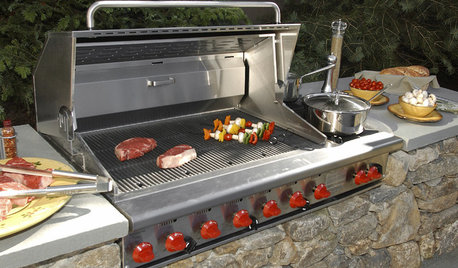
GREAT HOME PROJECTSHow to Get a Built-In Outdoor Grill
Put fresh-air grilling on the menu with a built-in setup that suits your patio or yard
Full Story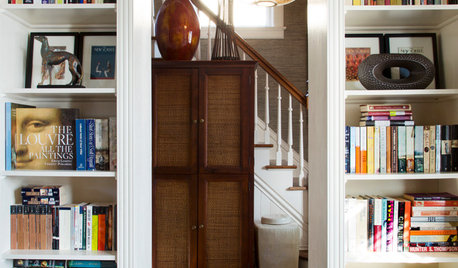
HOUZZ TOURSMy Houzz: Architectural Elegance With the Addition of Built-Ins
Custom shelves solve a clutter issue, while travel mementos add personality to the home of a family of 5 in Ontario
Full Story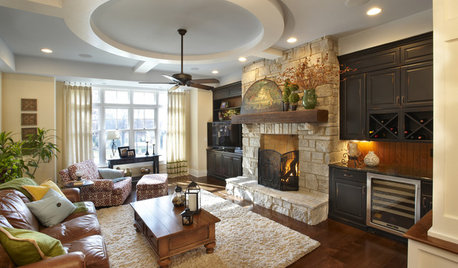
FIREPLACESThe Right Built-ins for Your Fireplace
Building the perfect storage around your fireplace starts with deciding what it's for. These 14 examples will get you started
Full Story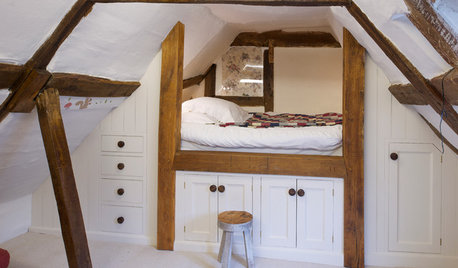
STORAGE12 Built-In Storage Solutions for Small Spaces
Check out an architect’s guide to some inspiring ways to build in extra cabinets, shelves and cubbyholes at the start of a project
Full Story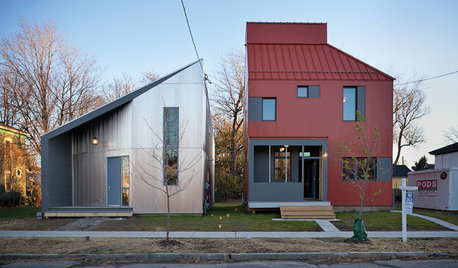
ARCHITECTUREEnergy-Saving Ideas From 3 Affordable Green-Built Houses
Get lessons in budget-friendly green building from design competition winners in New York state
Full Story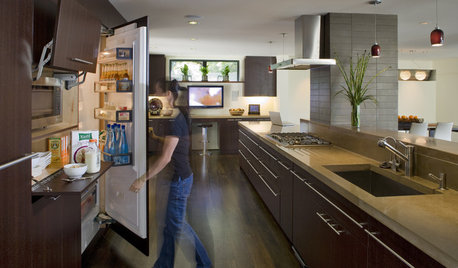
HOUSEKEEPINGHow to Clean Your Fridge, Inside and Out
Keep your refrigerator clean and fresh, while you gain storage space and lose those ‘UFOs’
Full Story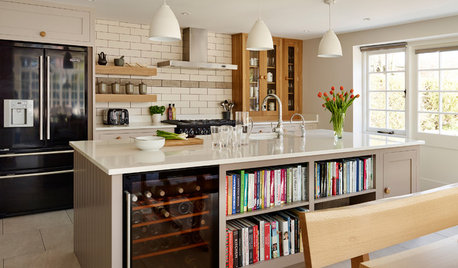
STANDARD MEASUREMENTSKey Measurements for a Wine Cellar, Part 1
Find out the best ways to store your stash and how much space you need for wine refrigerators, racks and other storage
Full Story





observer1Original Author