Finished Kitchen: Circa 1840 Working Farmhouse, IKEA Budget Reno
Hi all,
Well, we've finally got a (mostly) finished kitchen! This kitchen's been in the planning stages for 8 years and I've been in and out of this forum for just about that long-- wow, time flies! Whether I've posted or just lurked, the information I've gotten here has been INVALUABLE.
I can unequivocally say that my kitchen would not look anything like what it does without this Forum, and for that I offer my profound gratitude-- there is, quite literally, no way I could have done it without all of you, past and present.
So, here are the photos of the finished result: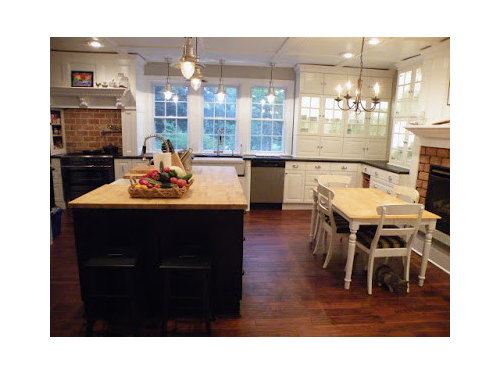
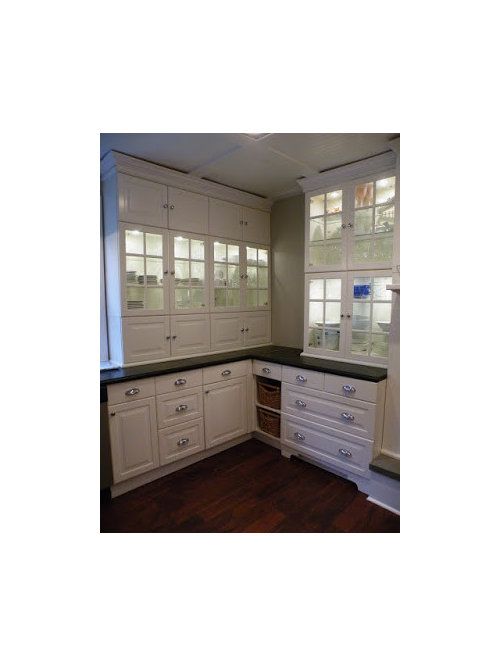
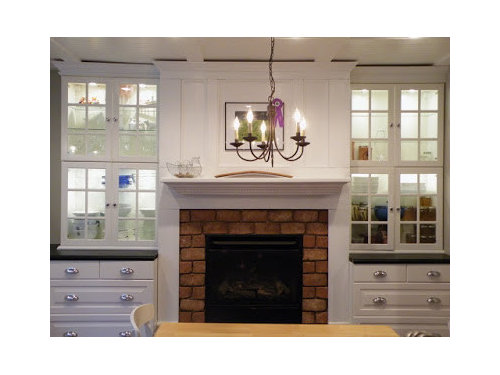


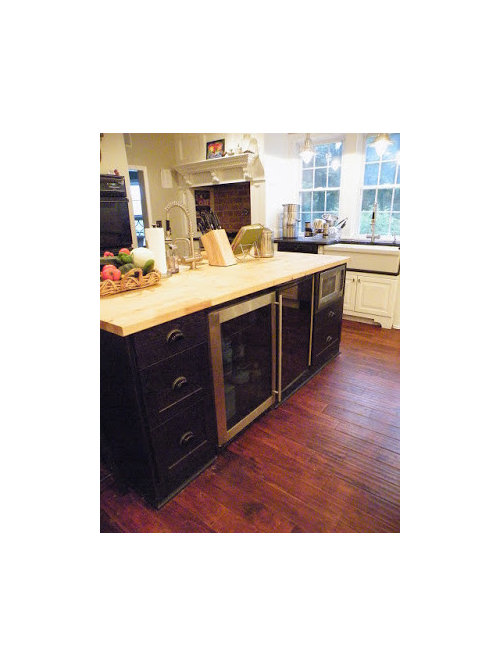
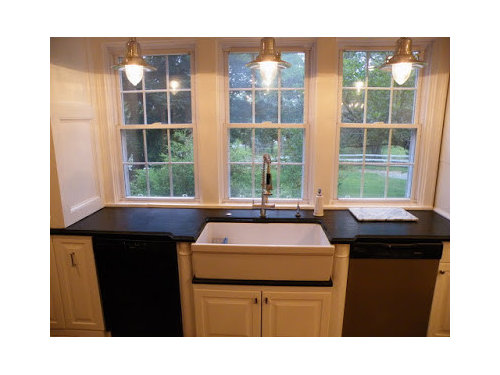
For the entire album with detailed photos, just click on the link below any of the photos above!
Here are the details:
Cabinetry: IKEA Lidingo White (with glass uppers) for the perimeter, Tidaholm Brown/Black for the island
Island Knobs & Pulls: Anne at Home Farm Collection and Lewis Dolin Glass Cup Pulls (from Myknobs.com)
Perimeter Knobs and Pulls: Anne at Home Horse Collection, generic polished chrome knobs, cup pulls, and bar pulls (from Myknobs.com)
Wall Paint: BM Revere Pewter
Trim, Hood, and Fireplace Paint: Valspar Bright White (from Lowes)
Perimeter Counters: IKEA Butcher Block, stained Black with India Ink and sealed with Waterlox
Island Counter: IKEA Butcher Block, sealed with Watco food safe butcher block sealer
Main Sink: Whitehaus 36" farm sink (from Vintagetub.com)
Island Sink: IKEA single Domsjo, undermounted instead of the usual overmount installation
Faucets: IKEA Hjuvik
Refrigerator: Because we grow a lot of what we eat (so we don't need to store much) and have a large fridge in an adjacent laundry room, we chose a generic small undercounter fridge (Home Depot, off the shelf)
Wine chiller: Sunbeam (Home Depot, off the shelf)
Dishwashers: Kenmore and Hotpoint, both existing and 5-7 years old
Microwaves: 8 year old Kenmores
Island Oven: IKEA Datid 30"
Hood: ProLine 36" range hood (from eBay)
Range: IKEA Praktfull Pro A50
Backsplash Behind Range: Handthrown Williamsburg brick (local brickyard, left over from another project)
Flooring: Lumber Liquidators, Hand Scraped Teak
Island and Sink Pendants: IKEA Ottava
Cabinet lights: IKEA Grundtal single puck lights
Chandelier over the Table: Progress lighting, black 5-light chandelier (Home Depot, off the shelf)
Fireplace: Style Selections 36" Vent Free LP fireplace (LoweÂs, off the shelf)
A few notes about the remodel, just to hit some discussion points I see come up a lot in this Forum:
Our kitchen lives in a big old 1840 farmhouse, which has been part of a working farm since the day it was built. Originally it was soybeans, but now it's part of a gentleman's farm (horses, heritage gardens and poultry), so everything has to be hard wearing and practical. It needs to stand up to heavy traffic, mud, hay, tools, and the occasional chicken (though usually when they wander in, they don't go much further than the family room, because they like the television). That definitely informed our choices for surfaces-- they needed to be hard cleanable, and ultimately easily refinished or replaced down the line.
Because the entire house already has strong architectural elements (huge moldings and built-ins), we worked within the style we already had-- all the kitchen moldings, mantels, panels and cabinets match (or are closely styled after) what already exists in the house. We definitely didn't do a period kitchen (we wanted a 2010 layout with all the conveniences), but we wanted the kitchen to look like it belonged in the house.
The big thing for us was budget-- believe it or not, the entire kitchen was done for UNDER $20K. Four big things contributed to that:
1/ We DIY'ed the ENTIRE project, start to finish. The only thing we hired out was the gas line install for the fireplace and range, because state law requires it. Other than that, all planning, demo, sourcing, and construction was on us. Might be why it took us 8 years. . .
2/ We reused what we could, and scrounged a lot, especially construction materials (which could have been buckets of money, considering all the custom work we did in the space), and kept what appliances we could. It was also a great way to be environmentally responsible on a project that, let's face it, has a lot of non-necessities involved.
3/ IKEA, IKEA, IKEA. If you're anywhere reasonably close to an IKEA, and you're on anything approaching a budget, go check it out. The cabinet quality for the price can't be beat (except for a few pockets of custom cabinet makers), and there are a lot of great accessories, appliances, lighting and other things to be had for a terrific price. As always, you have to pick and choose your items for quality and value, but at least in our experience, it is definitely there to be had for the buyer with a good eye.
4/ We didn't go for major appliance upgrades. Our whole family LOVES to cook (and eat!), and we wanted a great looking, functional space to do it all in, but we just weren't convinced that we needed more than the basics right now. If we want to upgrade down the line, it's easy enough to do, but right now our Wolf budget is standing in our barn eating hay, and our LaCanche budget is steered towards this Show Hunter prospect I have my eye on . . .
So there's our formula for a great kitchen that works for us considering the (kind of odd!) parameters we had. Hope you all can take at least something useful away from our experience.
I've submitted the kitchen to the FKB, and I'll answer whatever questions you've got. . .
Thanks again, everyone!
Comments (107)
- 13 years agolast modified: 9 years ago
Wow! That is one breathtaking kitchen!!!
I just love how you made the mantel and brick over the range marry the other fireplace.
Everything is just amazingly lovely!
0 - 13 years agolast modified: 9 years ago
I don't care how much it cost - this IS a "high-end" kitchen for sure!
Congratulations - your hard work, design aesthetic and cleverness paid off in spades!
Related Professionals
Saratoga Springs Kitchen & Bathroom Designers · South Farmingdale Kitchen & Bathroom Designers · Olympia Heights Kitchen & Bathroom Designers · Avondale Kitchen & Bathroom Remodelers · Chester Kitchen & Bathroom Remodelers · Ogden Kitchen & Bathroom Remodelers · Paducah Kitchen & Bathroom Remodelers · Sweetwater Kitchen & Bathroom Remodelers · Thonotosassa Kitchen & Bathroom Remodelers · Avocado Heights Cabinets & Cabinetry · Cranford Cabinets & Cabinetry · Hammond Cabinets & Cabinetry · Wilkinsburg Cabinets & Cabinetry · Tabernacle Cabinets & Cabinetry · Corsicana Tile and Stone Contractors- 13 years agolast modified: 9 years ago
This kitchen certainly ends the debate about IKEA.
WOWOWWW! Long live IKEA, long live brickman!!
It belongs in a magazine as a HIGH END kitchen. Just incredible.
I have always been a proponent of IKEA (having build my own kitchen cabs so I know about construction) but somehow there are naysayers who probably would buy them if they were priced 4 times as much :)
Your kitchen is outstanding @@
0 - 13 years agolast modified: 9 years ago
Thank you so much for the detailed explanation of the sink, brickmanhouse.
0 - 13 years agolast modified: 9 years ago
What a stunning kitchen!
Congrats on building such a beautiful, warm and functional space. This really has to be one of my all time favorite kitchens!Dawn, who is another IKEA kitchen owner/lover
0 - 13 years agolast modified: 9 years ago
Thank you brickmanhouse for the detailed description. Up till now I was just going to do a regular installation of the Domsjo, but your excellent work has got me thinking!
0 - 13 years agolast modified: 9 years ago
Brickmanhouse,
You really have an eye for design! Terrific job!
I was especially excited to see the Domsjo sink. I was considering one, found one for 25 bucks in the stratch and dent section and brought it home to see how it "fit" me and my pots and pans. My builder saw it and said that since I wanted to undermount it, we could just saw off the chipped back part and use the $25 one instead of a new one. Your installation is just how I wanted to do mine. Thanks so much for sharing that!
- 13 years agolast modified: 9 years ago
I love it! You did an awesome job. IKEA rocks!! Love the stained "shelf"? that the sink sits on in the white cabs. And I of course love the brick!
Very very well done!!
0 - 13 years agolast modified: 9 years ago
That's a beautiful, beautiful kitchen! And most inspiring!! Thank you for sharing your tips. You've inspired me. I'm going to pick up some Valspar paint this weekend to try to finish our trim. I love all the trim you've used - it really is stunning!
0 - 13 years agolast modified: 9 years ago
Just stunning! It's beautiful and fits the house well. I can't believe it's Ikea and for under $20K!! Love the wall of windows too. Enjoy.
0 - 13 years agolast modified: 9 years ago
"WOW" is all I can say. It is BEAUTIFUL.
Actually I do have something else to say. What type type/brand of stain did you use on the perimeter counters, and which if the Ikea woods did you use?. Thanks so much. I am sure you will enjoy your kitchen immensely.
0 - 13 years agolast modified: 9 years ago
Inicredible job! I have been following your prior threads with much interest. Can I ask what the heights of the cabinets on your counters are, and how high your ceilings are? Also, did you raise the cabinets off the counter a bit and fill that in with molding so that the doors would open clear of the counters?
thanks!
Nancy0 - 13 years agolast modified: 9 years ago
OK, just got a better look at your photobucket picture. Yowza, the details are incredible! Did you do those ogee edges yourself on the main sink? If so, is it difficult to diy? Also, I was interetsed in the detail around your 30" sink- looks like you pulled the sink cabinet forward the applied decorative columns on the sides before you shaped the counters around them?
I am also going to ask if you can post the details on undermounting with a drip rail, perhaps you can add it to your other post on undermounting without a drip rail?
thanks!
Nancy0 - 13 years agolast modified: 9 years ago
How did I miss this?! It's really beautiful. You did an amazing job, especially using 'stock' cabs to create a very custom kitchen. I love the brick backsplash. I considered that and if I'd seen yours, would not have swayed from it. I'm totally jealous of your fireplace, and the cabinets surrounding it are perfect.
0 - 13 years agolast modified: 9 years ago
Absolutely gorgeous. Love the matching fireplace and range hood style...great use of brick. The whole project is just awesome. CONGRATULATIONS!!!
0 - 13 years agolast modified: 9 years ago
This kitchen is so beautiful! I've never been to an IKEA, and now that I've seen your stunning kitchen, I'm so sad that we don't have an IKEA where we live. It really is AMAZING! I absolutely love it!!!
0 brickmanhouse
Original Author13 years agolast modified: 9 years agoThanks again for all the compliments, and the questions! It's great that everyone's interested to hear how we did things.
Joann301, we used birch, and stained them with India Ink-- no particular brand, just a big old $6 bottle of artist's ink. We put it on with a sponge brush, let it dry for a few hours, and then coated with six coats of Waterlox (4 regular, 2 satin). The counters are BLACK, with no woodgrain or color showing through-- they almost look solid-surface, so it wouldn't matter what wood you chose.
Scrappy25, all the cabinet stacks are 60" high. The two that flank the fireplace are two 30" wall cabinets stacked on top of each other. The one next to the window is comprised of two 15"-30"15" stacks, set side by side. Our ceiling height ranges from 8'6" to 9' (old house-- nothing's square or level!), and our countertops are a couple inches higher than standard, so we just configured the ceiling molding to take up the excess space from cabinet top to ceiling.
We did raise the cabinets off the counter with molding so that the doors would swing easily, and also because we liked the look. It's stock white IKEA cabinet molding, that can be used for a lot of different purposes. It's about 3/4" thick, and we just laid it flat on the counter, and mitred it in the corners. The doors swing with no obstruction. We also ran the same molding as a matching detail on the top of the cabinets.
We did the ogee edges on the perimeter counters ourselves, with a router. Honestly, though, if I had it all to do over again, I wouldn't have bothered-- it was kind of a pain, and I think the counters would have looked just as good with a flat edge. They're almost a bit too fussy for my taste.
The cabinet and main sink are pulled forward (maybe 6 inches or so?). I saw a photo of someone here who'd done it, and it looked good, so we copied it! There's no real change in function that comes with having it pulled forward, and it was easy to do. IKEA cabinets come with feet, so it's just sitting there between the two dishwashers, supported by its own feet.
I will definitely try to get details of the undermount install with a drip rail. A lot of times, people don't recognize that the drip rail is the leading edge of a wood platform that the sink sits on-- it's not a piece of molding tacked on to the front of the cabinet. I've seen drip rails tacked on after the fact, and no matter how well they're done, they look kind of funny. It's one of those little details that really makes a difference.
0- 13 years agolast modified: 9 years ago
Thanks for your answers! I love studying your pictures, am learning so much. Thanks especially for posting the in-progress pictures.
Hope I'm not pestering you too much with more questions
1. Did you use doors on the sides of the island? How did you trim out the baseboards on the island?
2. For the "legs" on the cabinets, did you miter the fronts with the sides or do an end to side join to fill in the side gap between the front "legs" and the original toekick?
3. Are your fireplace and range hood cover trimmed out with 2x4's? What did you use for the trim "beading" inside the 2x4's? Looks like you are really good at mitering.
4. I see how you used the Ikea trim below and above your hutch cabinets. How did you attach the crown molding above that?It seems like the more I look, the more there is!
Appreciatively,
Nancy0 - 13 years agolast modified: 9 years ago
I just had to show my DH the pictures of your wonderful kitchen since we are finally getting close to remodeling our kitchen (DH knows I am really fed up with all the delays, lol). Sadly, our horse property lacks the charm your farm possesses and we just have a small ranch style house to work with. I will be more than happy if our finished result ends up half as nice as this - it totally fits in with the overall feel of the place.
My only complaint is that you haven't shown us enough photos of your beautiful horses ;-)
0 brickmanhouse
Original Author13 years agolast modified: 9 years agoHey Scrappy25,
No, you're not pestering me at all! I'm glad to explain what we did, and hopefully give you some ideas!
1. Did you use doors on the sides of the island? How did you trim out the baseboards on the island?
*** Yes, we used standard IKEA doors on the sides of the island-- 24 x 36. They have "side panels" they sell for the same purpose, but honestly-- they look like crap. With the modular IKEA cabinets, you can ALWAYS find a door to fit any cabinet side. They're ridiculously reasonable, and they look great.
2. For the "legs" on the cabinets, did you miter the fronts with the sides or do an end to side join to fill in the side gap between the front "legs" and the original toekick?
*** No mitres-- just a finish nailed butt joint.
3. Are your fireplace and range hood cover trimmed out with 2x4's? What did you use for the trim "beading" inside the 2x4's? Looks like you are really good at mitering.
*** The fireplace and range hood are trimmed out with plain 1 x stock-- either 1 x 4 or 1 x 6, whichever worked for the dimensions we needed. Don't use 2 x stock-- that would be way too thick!
The trim bead is also stock molding-- it's usually called "trim cap" around here (though I know molding pieces have different names regionally). It's the same molding we put on top of our baseboards to join it back to the wall.
With an old house, molding is SO much a part of any project-- we couldn't ignore it, and wouldn't have wanted to. We bought a good mitre saw 8 years ago when we moved in, and it's been worth it's weight in gold! What we lack in woodworking talent, we trust to a good quality tool.
4. I see how you used the Ikea trim below and above your hutch cabinets. How did you attach the crown molding above that?
*** We installed the IKEA trim above and below the cabinets the same way-- mitred the corners and attached with trim nails. Once that was done, we attached nailing blocks at each corner and wall (using construction cement AND trim nails, just to be sure). Gave the nailing blocks 24 hours to dry, and then nailed in the vertical 1 x's and the crown molding.
As always, holler if you need more info!
- 13 years agolast modified: 9 years ago
WOWSA - Just going to echo the other posters - You did an amazing job. We live in an old farmhouse and did an IKEA kitchen too -- so I was looking forward to seeing yours. Totally blew me away. You did a super fantastic job - I love your countertops- brilliant.
Enjoy your new space for many many years!!
0 - 13 years agolast modified: 9 years ago
I ditto each and every word of cheers and praise for your kitchen with multiple exclamation points!!!!! Having installed White Lidingo cabs in the rental unit kitchen, I've always been a solid Ikea fan. However, after seeing what you've done with Ikea cabs, I am totally blown away. Take a bow!
0 - 13 years agolast modified: 9 years ago
It looks great. Were the fireplace and hood surrounds IKEA too? What, if any, limitations did you find working within the IKEA line? Thanks.
0 - 13 years agolast modified: 9 years ago
Wow! There's not much else to say that hasn't been said. It's beautiful and inspiring, and I'm thrilled of how you approached your remodel (reduce, reuse, etc.).
You have given me hope that I just might be able to finish my DIY kitchen with the use of IKEA and still be able to buy that Dutch Warmblood I have my eye one!
Bravo to you!0 - 13 years agolast modified: 9 years ago
Stunning! I've been considering delaying our remodel until the Ikea store in the Denver area opens in Sept 2011 but had been told by several friends in other areas of the country with Ikea stores not to bother. Brother, were they wrong!!! After looking at yours and several other Ikea kitchens, I'm convinced it will be worth the wait. Your kitchen is so beautiful, but at the same time practical! Although we won't be DIY, I think using Ikea is a way to get the most out of my budget. I also think your counters are inspired and may well use that idea!
A few questions: 1) How do you like your Ikea range? 2) Did I count right--4 ovens (1 in range, 1 in island, and 2 built into wall)? What brand/model are your built-ins? 3) What brand is your floor? Solid wood or engineered? Are you happy with it/does it show wear & tear easily?
Your novelty knobs are charming! Why did you use different pulls on the lower cabs between the stove & dishwasher? Did you use any of the ikea cab/drawer organizers? Have you found any especially useful or not so much?
Your ranch looks to be heaven on this earth!! Thank you so much for sharing!
- 13 years agolast modified: 9 years ago
oh.my.gosh. I am so happy that I am done with our kitchen-budget-renovation, because if I'd seen yours anywhere along the line, I'd have had to scrap all my hard work, and start all over. You have done an amazing, fantastic, fill-in-the-superlative job! Your kitchen will be just as lovely 50 years from now.... What a great place to enjoy with your family....
0 - 13 years agolast modified: 9 years ago
thank you brickmanhouse for the detailed answers- very helpful! I am printing and saving all your words of wisdom for future reference! I am just in awe of your diy custom woodwork. To be able to conceive of something so beautiful and functional AND to execute it is really something!
0 - 13 years agolast modified: 9 years ago
Hi brickmanhouse,
I hope you're not yet fed up with answering all the questions! On the island I suppose you used 2 pieces of butcherblock ganged together? Can you tell me how to do this?
Much appreciated, Petra
0 - 13 years agolast modified: 9 years ago
I'm thinking of painting our white kitchen (carrara marble perimeter, maple island with honed absolute granite) Revere Pewter.
It looks amazing in your kitchen. Do you like it? Does it change with day/night. Greenish tint or gray. I'm hoping for gray.
Thanks so much! Congrats on the gorgeous kitchen.
0 brickmanhouse
Original Author13 years agolast modified: 9 years agoAs always, thanks for the compliments! I'm always happy to answer the questions...
Creative Glo, the fireplace and hood surrounds weren't IKEA-- we did those ourselves. We have a lot of built-ins in the house (cabinets, lockers, fireplace surrounds in other rooms) so we just fashioned those to match the cabinetry in the rest of the house. The IKEA cabinets are similarly styled, but not identical.
I almost certainly could have come up with an IKEA cabinet/door/panel configuration to make the hood and fireplace surround, but honestly, by the time I did that, it was just as easy to build them from scratch-- we've already done it in so many other places in the house.
As for limitations, IKEA's got a limited selection of door styles. If you like what they've got, you're in luck! Otherwise, start looking elsewhere-- there's no customization of door style and finish.
Some complain that IKEA has a limited selection of cabinet sizes, but we found that the fact that everything is modular more than made up for that limitation. You can push together and stack just about anything you want in any door/drawer configuration-- it's like a giant box of Legos. The cabinets are also very easy to modify for whatever you want, so if they don't have it, you can easily make it.
0brickmanhouse
Original Author13 years agolast modified: 9 years agoFlwrs n co,
We love our IKEA range. It's made by Whirlpool, so not high end, but definitely enough for what we want to do right now. It's 5 burners gas, with an electric oven. The burners have been plenty powerful for everything we've cooked so far. The oven's big, so it takes a while to preheat, but the size has been terrific for large meals. I'm not crazy about the oven racks (they're pretty flimsy), but I'm sure I can find some aftermarket ones if they become a problem.
The second oven in the island is the IKEA Datid, and we adore that one-- it's 30", so big enough for most day to day cooking, and it heats SO evenly. I've been baking up a storm with dishes I never could have successfully done in the old ovens.
We do currently have four ovens, but that's only temporary! The double wall oven is original to the kitchen, and it's horrible. It was impossible to use before we redid the kitchen, and we certainly don't use it now that we have the new ones. That whole corner will be torn out (including the double oven) and will be turned into a walk-in pantry. We'll probably do that sometime this winter, but since the kitchen's functional now, we decided to turn our attention to some outside projects before the weather turns.
The floor is hand scraped Teak from Lumber Liquidators. I don't know the exact brand. It is solid wood, and I'm pretty happy with it. It does show scratches and wear, but honestly, because of the way we live, there's not a flooring surface in my house that won't, and we don't expect our floors to look pristine. Our flooring choice was made more for the workhorse factor than the design factor, so I probably would have been happy with just about any hardwood. This one wears like hardwood, cleans up like hardwood, and I like the color well enough, so it's a success for us. I would heartily recommend hardwood in a kitchen, but there's been nothing particularly good or bad about this one that would cause me to recommend it or warn away from it as opposed to the zillion others out there.
We decided on the vertical bar pulls on the cabinets between the range and dishwasher because they're trash can and baking sheet pullouts, and they're the only cabinets in the kitchen styled like that. The pullout front is a single panel that's very long and narrow, and none of the other pulls we used would have made sense. The cup pulls we used on the drawers would have been too wide and would have looked funny not being on a drawer. The chrome knobs we used on the uppers would have looked skimpy on the long narrow panel, and kind of funny not being used on an upper, so I had to go looking for a third option. The long, narrow bar pulls seemed to fit the long, narrow panels.
As far as IKEA drawer organizers, we didn't use many. I went a little cross-eyed looking at all the different cabinet organizer systems IKEA has, and finally decided that I couldn't make that decision at the moment, and we'd just have to add on later as we discovered what we needed.
I did go with a couple of the big wooden silverware trays, and they're awesome-- very sturdy, and are configured in a way that works for us. The baskets on the open shelves in the corner base cabinet are also IKEA, but they're not specifically kitchen organizers-- I think I found them in the accessories department. They're also terrific-- sturdy and work perfectly in the space I had available for them.
Hope this info helps!
0brickmanhouse
Original Author13 years agolast modified: 9 years agoPetra 66,
The island dimensions are 4' wide x 7' or 8' long. IKEA sells standard countertops at a standard width (25 1/2"), so you're right-- we did just buy two of them, cut them to length, and attach them together.
We did it with a biscuit joiner and glue, which is a pretty standard way of joining the edges of two slabs of wood (for countertops, shelves, or whatever). The biscuit joiner cuts a slot in the edge of each piece of wood, you slide a glue covered biscuit in the slot, and press the two pieces together. We used a little bit of wood putty (color matched to the wood) in the seam, and it's pretty invisible.
Amylucey,
We LOVE the Revere Pewter-- it's a beautiful soft grey in our space. No hint of green at all. It does change somewhat with light, but really only to look a touch lighter or darker-- nothing about the change from artificial to natural light brings out any weird undertones. I highly recommend it!
0- 13 years agolast modified: 9 years ago
Thank you, Brickmanhouse, for answering all of my questions. I'm definitely going to check out the IKEA range.
0 - 13 years agolast modified: 9 years ago
WOW!!! i am thrilled to have stumbled upon this thread. that kitchen is beyond gorgeous, and the floor plan is suprisingly close to mine.
brickmanhouse, if you are aorund, could you tell me some rough dimensions of your kitchen?
tia, another fan!0 - 13 years agolast modified: 9 years ago
oh, i almost forgot---that is a pretty grey!
i have a grey arab/canadien chevel cross, a copper haflinger and a glossy black twh. they have been eating my kitchen budget for years, but they are mine forever.
nothing better than looking outside at them snoozing in the sun.meanwhile, it floors me that i have such a similar floor plan to yours. our main view is from the wall with sinks and range, so i'll have less cabinetry there, but otherwise i'm building that kitchen!
0 - 13 years agolast modified: 9 years ago
Hi, I just came across this post of your gorgeous kitchen searching for stain looks of Ikea butcherblock countertops. India ink...brilliant! My question...is your longest run of countertop by the main sink longer than 8 feet? Ikea's longest top is 96in. If so where did you put the seem? I have a 12 ft run and am trying to decide if I should put the seem behind the farmhouse sink that I too will have. Thanks in advance.
0 - 12 years agolast modified: 9 years ago
Love your kitchen. You must be bored of hearing this now. We are in the middle of planning our kitchen renovations up here in Canada. We have an old farm house and we are installing simple white cabinetry with oak floors. I was so convinced that our counter tops were going to be soapstone until we were handed an estimate for over $7000, so it was back to the drawing board. Like the use of butcher block with soapstone. What I really found ingenious was the dye application you used on the peremeter. Due to cost, we were considering soapstone laminate, but you kitchen is giving us cause to ponder. Just a few questions is you would be so kind?
Brand name of you india ink? (just more detail on that)?
How is the butcher block holding up around the wet areas, since you have drop in sinks in both locations?
0 - 12 years agolast modified: 9 years ago
Brickmanhouse, if you are still around, can you tell me if you stained the beech or oak Ikea butcherblock?
BTW everytime I see your kitchen it remains stunning.
0 - 11 years agolast modified: 9 years ago
She says she stained it with India ink and sealed with waterlox for the perimeter and then on the island sealed with Watco food safe sealer.
I would definitely forgo flashy appliance names for your beautiful horse. I love horses been around them all my life and owned several in the past. "There is nothing so good for the inside of a man as the outside of a horse." Or something like that ...quote I have always agreed with and make that for women, too : ) Love your kitchen, just beautiful!
0 - 11 years agolast modified: 9 years ago
Such wonderful vision you have! Such an amazing and unique space you have created. I would never have guessed it was IKEA. I am not knocking IKEA but you took a nice cabinet and with imagination made it look custom and spectacular.
Enjoy it!
0 - 11 years agolast modified: 9 years ago
I don't think there's anything I can add to the scores of well deserved compliments above, but as another old house person, you had me when I saw that you used India ink as a stain. Your kitchen looks perfectly 'at home' in your old house - & that's no easy feat.
0 - 11 years agolast modified: 9 years ago
For the longest time we were on the fence with using Ikea in our kitchen because we have an older home and didn't want anything that looked too modern. Your kitchen came out so nice that I would have guessed it was all custom built...you did a beautiful job! How are the countertops holding up over time? Do you have to continually add Waterlox to keep them looking good or 'baby' them? How are the countertops holding up around the sink/faucet where there's water?
0 - 9 years agolast modified: 9 years ago
Brickman, don't you love that you're inspiring people so many years later! Thank you.
0 - 9 years agolast modified: 9 years ago
It's absolutely stunning, but the best part is you didn't have to break the bank to do it, although it looks it!! It's amazing what can be done with the Ikea cabs in the right setting
I'm sooooooo jealous of your in-kitchen fireplace! I was hoping to,do it in this house, but with it being a 2 story house just couldn't get it to work w/o spending big$$$. Next house,for sure!You should be so proud of what you'vel done, no matter how long it took. Thank you for the wonderful inspiration.
0 - 9 years agolast modified: 9 years ago
this is a gorgeous kitchen!
More on India ink as stain: I've used it on furniture a lot. Be SURE you get permanent India ink. It has some shellac in it to make it more waterproof.
It has amazing coverage. I have done an entire armchair frame with only an ounce or two. It's also very messy if you drip it, so wear old clothes and get some disposable latex gloves.
It may raise the grain on some woods. Sand the wood smooth before applying it, then do a very light sanding after it's completely dry, if it feels at all rough. Apply a second coat if the sanding removes any of the color.
The color is a warm black. It's opaque but the grain of the wood will show through, unlike with paint. It's a pretty unique finish.
I have never used Waterlox over my ink finishes, since they were furniture. I think you do need something though--the finish doesn't seem to be super permanent even though the ink is labeled permanent. (That's more for when it's used on paper, not furniture or counters that get a lot of wear and tear.) I used beeswax on the furniture which seemed to seal the ink pretty well. I don't think I would use it on wooden chair seats, though. Too much risk of rubbing off on clothing down the road.
0 - 8 years agolast modified: 8 years ago
Brickmanhouse, how are your counters holding up around the sink area?
0 - 8 years ago
Love this kitchen and am glad the thread is still around :)
Brickmanhouse, if you are still around: How have the cabinets held up? These would be Bodbyn now, i.e. painted.
0 - 6 years ago
Hi Brickmanhouse, I'm curious about the microwave cabinet - it looks like you added a shelf and a door under the microwave. It looks terrific.
0 - 6 years ago
Can you comment on how has your IKEA kitchen aged? I love their drawer system and I am looking into IKEA cabinet boxed with doors and drawer fronts from elsewhere. I would like to know if the boxes pass the test of time.
0




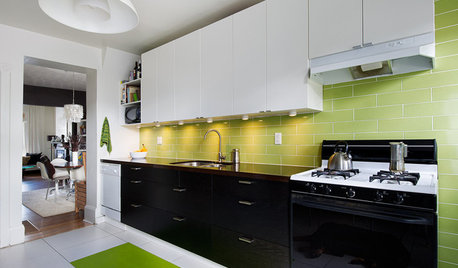

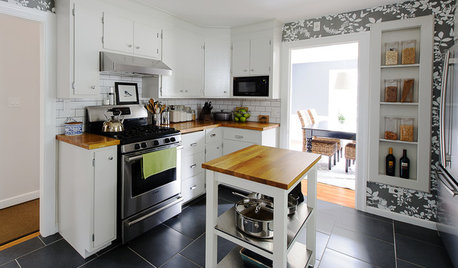

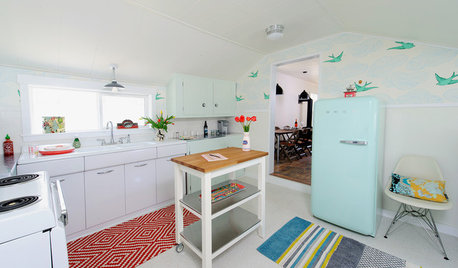
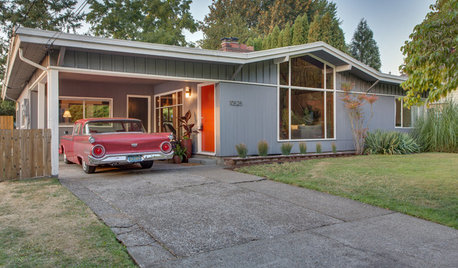






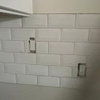


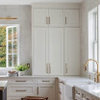
chihuahua6