List of design/materials decisions to make when building a house
8 years ago
Featured Answer
Sort by:Oldest
Comments (40)
- 8 years ago
- 8 years ago
Related Professionals
Glens Falls Architects & Building Designers · White Oak Architects & Building Designers · Gardere Design-Build Firms · Accokeek Home Builders · Harrisburg Home Builders · Lake Worth Home Builders · Lansing Home Builders · McKinney Home Builders · Tustin Home Builders · Burlington General Contractors · Jeffersonville General Contractors · Modesto General Contractors · Montclair General Contractors · Mount Holly General Contractors · The Hammocks General Contractors- 8 years ago
- 8 years agolast modified: 8 years ago
- 8 years agolast modified: 8 years ago
- 8 years ago
- 8 years ago
- 8 years ago
- 8 years ago
- 8 years ago
- 8 years agolast modified: 8 years ago
- 8 years ago
- 8 years ago
- 8 years ago
- 8 years ago
- 8 years ago
- 8 years agolast modified: 8 years ago
- 8 years ago
- 8 years agolast modified: 8 years ago
- 8 years agolast modified: 8 years ago
- 8 years agolast modified: 8 years ago
- 8 years agolast modified: 8 years ago
- 8 years agolast modified: 8 years ago
- 8 years agolast modified: 8 years ago
- 8 years agolast modified: 8 years ago
- 8 years ago
- 8 years ago
- 8 years ago
- 8 years ago
- 8 years ago
- 8 years ago
- 8 years agolast modified: 8 years ago
- 7 years ago
- 3 years ago
- 2 years ago
Related Stories
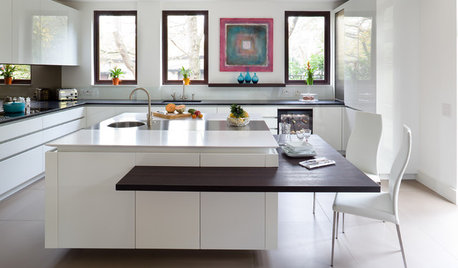
KITCHEN ISLANDS10 Decisions to Make When Planning a Kitchen Island
An island can serve many purposes. Here’s what to consider for one that works best for you
Full Story
CONTRACTOR TIPSBuilding Permits: When a Permit Is Required and When It's Not
In this article, the first in a series exploring permit processes and requirements, learn why and when you might need one
Full Story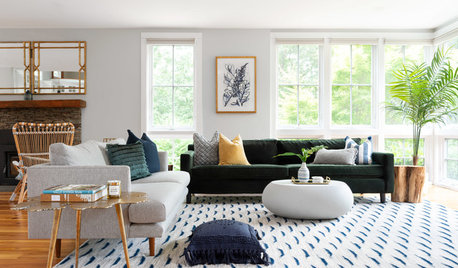
HOUZZ TOURSTour a Designer’s Modern Glam Beach House in Rhode Island
Desiree Burns pulls together a green sofa, navy blue accents, rattan chairs and brass to create coastal style that pops
Full Story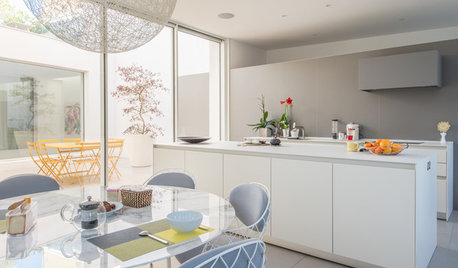
HOMES AROUND THE WORLDMy Houzz: When an Architect Builds Her Dream Home
This architect wasn’t afraid to make bold design choices, such as an upper-story central courtyard and a rooftop pool
Full Story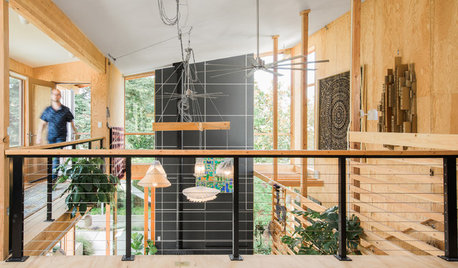
GREEN BUILDINGHouzz Tour: Raw Materials Form an Open Passive-Solar House
An artist-engineer collaborates with a designer to create an exposed-wood home for work and creativity
Full Story
KITCHEN DESIGNA Designer Shares Her Kitchen-Remodel Wish List
As part of a whole-house renovation, she’s making her dream list of kitchen amenities. What are your must-have features?
Full Story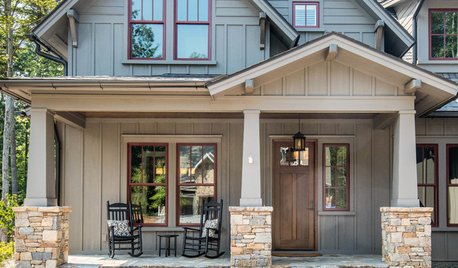
WORKING WITH PROS11 Questions to Ask an Architect or a Building Designer
Before you make your hiring decision, ask these questions to find the right home design pro for your project
Full Story
HOUZZ TOURSDesign Lessons From a 10-Foot-Wide Row House
How to make a very narrow home open, bright and comfortable? Go vertical, focus on storage, work your materials and embrace modern design
Full Story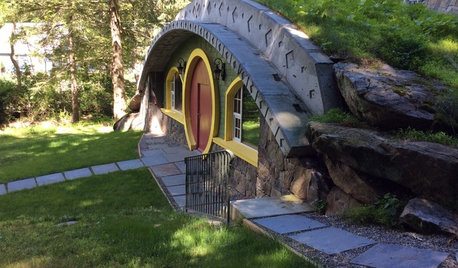
DESIGN POPA ‘Lord of the Rings’ Fan Makes His Dream Hobbit House
A New York construction supervisor and his family spend more than 6 years building this cozy, movie-inspired cottage
Full Story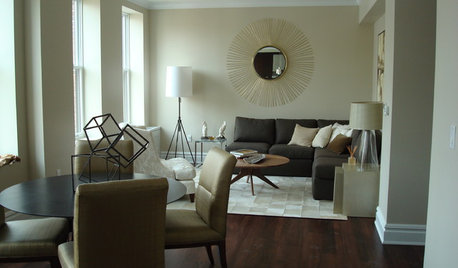
LIFEWhen Your Tastes Clash: How to Design and Decorate as a Couple
Want to keep the peace? Work with both of your styles when remodeling, decorating or building new, for a home that feels right to all
Full Story







User