I'm designing a compact kitchen and seeking advice
Hi. I'm designing a compact kitchen and having trouble trying to place the cabinets. I hope someone here can give me some advice.
The floor plan is attached, and I created the design in the tool below
I realize these cabinets placements will probably not work because many are on walls without anything below them.
Please note that the wall where the base cabinets are attached is a "pony wall" (90" from the opposite wall with the range). Above the "pony wall" is a furdown wall which I plan to remove (provided that I can find a place for the cabinets). The furr down currently separates the kitchen from the dining room, and I want to open that up.
I also am considering extending the countertop 15" into the dining room and place 30" tall wall cabinets under the countertop for more storage.
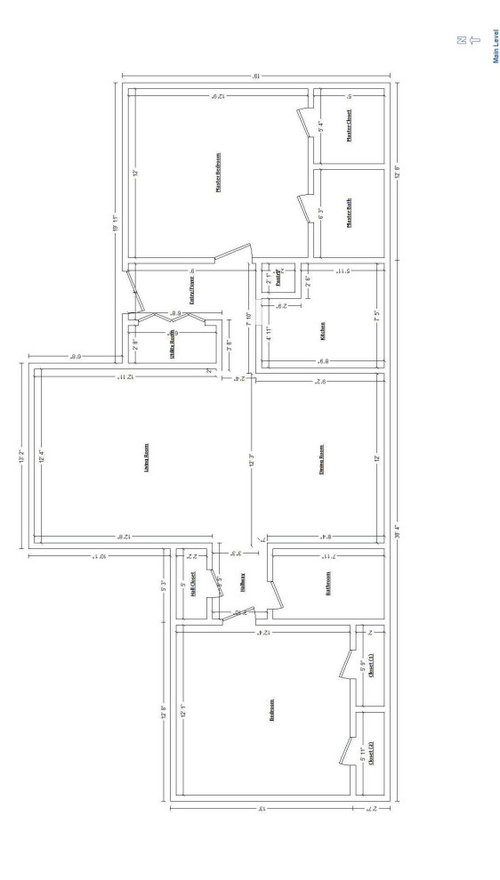
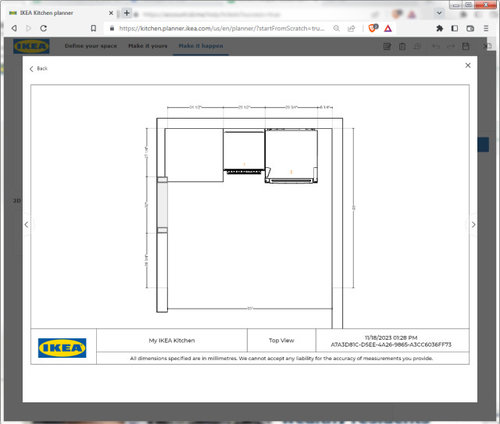
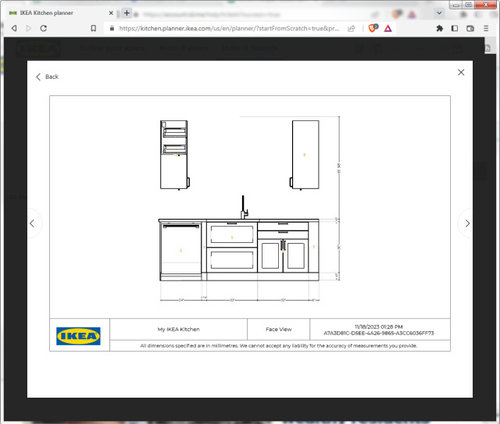
Comments (218)
Lisa
Original Author7 months agolast modified: 7 months ago"Put the WH in the bedroom"
Another day, another great idea from Susan!.
" Measure the two walls between the doors."
The walls in the bedroom between bedroom door and bathroom door?
" You need to ask you contractor whether that sink wall is load-bearing."The contractor says he's "almost certain* none of my interior walls are load bearing, but will need to cut holes to confirm.
Related Professionals
Midvale Kitchen & Bathroom Designers · Saratoga Springs Kitchen & Bathroom Designers · South Farmingdale Kitchen & Bathroom Designers · Rockville Furniture & Accessories · St. Louis Furniture & Accessories · Athens General Contractors · Hammond General Contractors · Sheboygan General Contractors · Winton General Contractors · Joppatowne General Contractors · Everett Kitchen & Bathroom Designers · Georgetown Kitchen & Bathroom Designers · Elk Grove Kitchen & Bathroom Remodelers · Cave Spring Kitchen & Bathroom Remodelers · Land O Lakes Cabinets & Cabinetry- 7 months agolast modified: 7 months ago
For sure! Thanks, Lisa and k8cd. And it wouldn‘t be in a bad place at all. Yes, measure the walls in the corner to make sure of space, then you can decide on size. No need to lower the drain, if it doesn’t have to fit under a countertop. Do find out how and where that overflow drains to. I would probably go for the tall skinny WH that can fit easily in a 24“ IKEA cabinet. Fill up the rest of the space with another wardrobe or matching tall cabinet. Then that corner looks, and is, intentional and functional.
We had to move our electrical panel, too. They could just turn it 90 degrees to put it in an adjacent wall. It could go on either the hallway side (best) or living room side. We put a long picture over it. That was not expensive, but, of course, every situation is different. (Or I have forgotten. It was such a high priority, that the cost didn't matter.) But getting that space for the refrigerator would be a high priority for me. Getting the WH and fridge out of there gives you a wonderful kitchen! imho
0Lisa thanked susan P Lisa
Original Author7 months agoI'll get an estimate for moving the electrical panel, but it seems that moving it to the adjacent wall would still require extending a lot of wires unless each one had enough slack to relocate. Keeping it on the hallway side would be ideal, but I don't think there will be enough room with the refrigerator. I'll measure all of this next time I'm at the apartment. BTW, the measurement I have for the width of the hallway is 31" between the wall with the electrical panel and the kitchen wall.
0- 7 months agolast modified: 7 months ago
If you haven’t measured that hallway yourself, I don‘t trust that 31“. You already found that the kitchen interior is only 93“. I can‘t believe that an architect would design such a narrow hallway. So measurements and photos of every wall we are working with, please, including the stub walls and door of utility closet.
There will certainly not be enough room to put it next to the fridge, but hopefully around the corner on the front door hallway side. Our electrician did not have to extend the wires, so maybe you will be lucky, too. The utility closet door might have to be reworked to give room for the panel, but that is not a terrible expense and worth it to get the panel in the hall.
Moving the panel is one of those expenses that pays for itself, imho. With the WH and fridge out of your kitchen space, you gain over 5 linear feet and much more breathing room without that bulk, all without changing the footprint. You are making best use of the space, which will surely show in re-sale or rental, and certainly for your own comfort while you are living there. To save money in the short-term, buy used appliances and don‘t put in the cabinets on the dining room side. They can always be added. You can leave the wall of the kitchen/WH closet facing the front door. I might recommend that anyway. That would give a place for a great poster or other artwork to be a focus when entering.
0Lisa thanked susan P Lisa
Original Author7 months agolast modified: 7 months agoI need to get an electrician to look at relocating the panel. It would seem that in order to keep it inside the closet, it would have to be moved to above the washer/dryer. My temporary residence is a long drive from this condo, so it's been challenging to meet all the necessary contractors. In addition to the kitchen, I'm dealing with other aspects of the renovation which are equally challenging so I haven't been able to give any the proper attention unfortunately. I'll get it done, but it's taking longer than it should.
k8cd, the contractor believes that only the exterior walls are load bearing, but he needs to cut holes to tell for certain.
0- 7 months ago
I meant just going around the corner to the side of the folding doors, facing the main hall, not keeping it inside the closet. That is a shorter route. Over the W/D may not be considered accessible. You can also have it on the living room wall. We hung a picture over ours.
While you have the electrician there, have a electrical plan ready for any changes you want/need for the whole apartment. For instance, for code you will need an outlet on either side of the stove, one somewhere to serve the peninsula, one above the dishwasher. Outlet for the new fridge position. Lighting over the peninsula. Switches.
I think a call to the plumber will suffice. Tell him what size WH you want (easiest is 18“ diameter in 24“ cabinet) and that it will be on the other side of the wall that it is currently on. It should only require turning the nipples into the bedroom. Otherwise, a straight-forward installation. Sink is in the same place.
Once you have that information, then you can present a firm plan to the contractor for the rest for him to give a price. The only concern for load-bearing issues is the corner post. Since you have the pass-through opening now, if it is load-bearing, the span is already supported. If the contractor has already seen the condo, then maybe he could bid the plan, without having to visit again.
Renovating is so stressful, I know. It always takes much longer and costs much more than expected. That‘s why having as much information as possible is so important BEFORE you are in the middle of it. You need a pretty good estimate of costs and a good idea of how that will be financed. It‘s a huge job, especially if you are doing it for the first time. We on Houzz are here to help and support you through this. Courage!0Lisa thanked susan P Lisa
Original Author7 months agolast modified: 7 months agoThat makes sense. It would require a short length wall to be built because the folding doors take up almost the entire width of the utility closet (the utility closet measures 71")
If I put a pantry on the stove side, next to the hallway, I wonder if I need to keep that wall.
I modified the IKEA planner design to reflect the WH being moved:https://kitchen.planner.ikea.com/us/en/planner/?projectId=10740296-5DCD-497F-A323-C91D35DA9ADD
0- 7 months agolast modified: 7 months ago
Ack!!! I thought the plan said 6‘8“ for the outer utility closet measurement! The plan is very fuzzy when expanded. In any case, the plan does not say 71“. Frustrating. There is no point to making plans that won‘t work. So, a pause until EXACT measurements are taken. Have someone help you so the tape is held taut. Measure more than once. Don’t round to the nearest inch. 1/4“ increments are probably okay.
No, you don‘t need the wall. It was a suggestion to save money. A picture can also go on the side of the cabinet. I personally would want the counter space, since you are having a pantry and extra cabinets on the dining side. Up to you. If the utility closet won‘t accommodate the refrigerator, it should go where the WH was, removing the wall and using a panel.
If you still want the fridge in the end of the closet, as I would want, you will have to go to a stackable W/D.
0Lisa thanked susan P Lisa
Original Author7 months agoI think the discrepancy is that the utility closet measurements on the floor plan are from outside of the closet. My 71" measurement is from the inside of the closet. So, if I remove part of the wall for the refrigerator, it should be 75.5". That still doesn't seem to be enough to keep the full washer/dryer.
Okay. I think I'll buy a laser measurement device to make sure the measurements are right. Which measurements do you think I need? Everything on the original floor plan on the kitchen side of the floor?
As far as removing the wall, that should be a minor cost, and I'd like to do that if it would be beneficial, but I'm not sure if that would be the case with the most recent design.0- 7 months ago
From what I could make out on the layout of the whole apartment, it said 6’8”, but that is moot. I have a measurement app on my iphone. Check yours for it or download something. No need to buy a device, I don’t think. I need every little measurement in the hallways, kitchen, utility closet--inside and outside, stub walls, thickness of walls. While you are at it, mark the location of every outlet, light, light switch, W/D hookups, stove plug and WH pipes. Anything that might is permanent. You will want as much detail as possible. Then you can plan from home, talk to contractors from home, search the internet, etc.
Every renovation is a trade-off and a compromise. My approach is to get the very most function and space out of a layout, especially in small spaces. The trick is balancing priorities with budget. Removing the wall is good, since it would give you 6” more cabinet space, but if little savings here and there make it possible to move the electrical panel for the full-sized fridge and a stacked W/D, then I would absolutely do that. That reflects my priority and may not be yours. You could, for example just install the WH in the bedroom without a cabinet for the moment. That can be added later and a curtain or a screen used in the meantime, You can leave out the cabinets and panty in dining room for now. You could have open shelves instead of upper cabinets (not my choice, but maybe yours).
You don’t want to overspend, either. You still haven’t said what your realistic budget is. Someone recommended a serious talk with a realtor about possible sale price when upgraded. Since you might sell or rent in a few years, don’t go over that amount. That, and the finite amount of money you can spend, will give you the framework to make compromises. But too cheap is a waste of time and money. If you can only afford some sort of cabinets and nothing else, then buy used at Re-store and be done. It won’t be an upgrade, correcting the faults of this condo, but makes it usable for you. Only you and your budget can know. We can help you sort through the decisions.0Lisa thanked susan P Lisa
Original Author7 months agoI found a measurement app for Android. It doesn't let you save measurements without a high subscription fee, but at least it will allow me to measure without having to use a tape measure.
It's really tough to budget because the kitchen is only one of numerous parts of this reconstruction project, and the estimates are very much in flux for the other parts. For example, I just found out that my concrete subflooring is in such bad condition that I may need to redo all of it, and that will be a very big unexpected expense. On the other hand, if I don't need to spend the money on that, I'll have more for the kitchen.
For now, I'd like to stick with something along the lines of the last plan as long as moving the electrical box isn't going to be too costly, and like you suggested, I can defer some of the cabinets until later.0- 7 months ago
Oh, Lisa, that that’s terrible news! I hope it can be easily repaired for not too much money. You do have to take the whole project into account and figure it out. If the budget isn’t there to move the panel, then you don’t do it, even though it would be so great to do. It’s not the end of the world. Getting the WH out of the kitchen was major (add cabinet later). Opening up that corner of the sink wall to get a sense of spaciousness is the next big thing. You are using the best, inexpensive cabinets. Don’t go under that quality, unless using used cabinets from Re-store as a stop-gap.
0Lisa thanked susan P - 7 months agolast modified: 7 months ago
I think having options and feeling in control is so important in an unpredictable situation like this one. So, PLAN for the long-term. Then, at the minimum, you do what is necessary for the structure. Fix floor. Make the changes to the walls and repair. Leave the panel and utility closet for later. Add the new outlets and lighting according to your long-term plan, so repair of sheetrock is done once. Lay new flooring. Move WH. Buy used appliances (you have time to keep a lookout on whatever local used stuff website you have). Get a cheap, pre-made laminate countertop, either IKEA or Lowes. Either buy no cabinets at all (support with 2x4s) or buy a couple of very cheap used ones.
Then, MOVE IN!! You can breathe, rest, clean up and save that rent for the next round. You will have a plan in place with an idea of what you will need to save.
It is a luxury to be able to do a complete renovation as you want it all at once. We lived in a construction site, using bedroom, old bath, temporary kitchen, laundry for several years, as we slowly did each project in our now beautiful small house.
Have a good plan, and do it right!! You can do this!
0Lisa thanked susan P Lisa
Original Author7 months agoYou're continued encouragement is so helpful. I can defer a lot of these decisions, but it seems like the decisions of moving the breaker box will have to be made soon because other decisions depend on that.
BTW, I spoke with a plumber today who told me that if I want to move the WH over the dryer that it shouldn't be very expensive. Not sure whether this is still an option since the closet is only 75" without the wall. Sadly, I haven't been able to get commitments on labor costs on many of the aspects of the project. Contractors seem to want to get awarded the job, and then be free to increase the price at their discretion.- 7 months agolast modified: 7 months ago
“not very expensive” from a plumber might mean something else to you and me. 😳 The best functional place for the WH is in the bedroom, since you want hot water nearest the shower and the kitchen sink/DW. It will eventually be in a cabinet or closet, so you won’t notice it. That corner of the BR will be best used by WH and more storage. It will certainly be the cheapest plumbing solution. And it gives you options for the utility closet.
Then you might be able to wait to decide on the electrical panel. Of course, it would be best to move it now, but I’m looking at the options that will get you moved into the condo for the absolute least money. You need that control over the budget. And you want that rent to go to renovation.
Getting bids or even estimates from contractors is difficult in a renovation, because so many unexpected things can happen. But the electrician and plumber should be able to give firm bids. If you can possibly afford to move the panel, do it now. You can temporarily put the fridge in the kitchen until you can afford to get a stacked W/D. You can put a curtain or a used bi-fold door to cover the opening, if that hole bothers you too much.
The more specific you make your bid request from the contractor, the better. My contractor agreed to give ”not to exceed” bids, so I at least knew the upper end. Then he would bill time and materials (I usually got and paid for the materials. That gave me more control, but you might not have the time to do that.) The biggest unknown is the subfloor. Try to find out at least a ballpark estimate and scope of that. What work needs to be done in the bathrooms?
We all need encouragement, been there, needed that, so it’s giving back now. Is this just condo just for you or do you have family members who will move in, too? That could affect some decisions.
0Lisa thanked susan P - 0Lisa thanked susan P
- 7 months ago
If a contractor or tradesman says “not very expense”, press them for an actual number before work starts. Or use someone else who will be more upfront with you.
Unfortunately I learned this from experience. Our actual charges came in anywhere from 40% to 450% over estimates.Lisa thanked k8cd Lisa
Original Author7 months agolast modified: 7 months agoA friend, who lives close to the apartment, took measurements for me today, and I directed by video to make sure it was done correctly. I wasn't able to find a free measurement app for Android that would measure walls, so we used a tape measure.
The best news is that there is room for the water heater in the corner of the master bedroom!
And the exterior utility closet wall is 75", I wonder if I can squeeze a full size washer/dryer in.
0- 7 months ago
Great! Now I can work on a couple of options for you. Did your friend take pictures? Measure where the W/D hookups are, where exactly the WH pipes are? I’m so glad you can out the WH in the bedroom.
What happened to your apartment to cause so much damage? What needs to be done in the other rooms? How many people will live here?0 Lisa
Original Author7 months agoI forgot to ask about getting a measurement of the W/D hookups, but I did see that they are very close to the left side of the closet (where the refrigerator will go). The damage was caused by a neighbor's kitchen fire that spread, and pretty much everything has to be replaced. I did get a few pictures, but my friend didn't really understand what was needed so they are not helpful.
0- 7 months agolast modified: 7 months ago
This is the long-term design I would do. Post must be removed, or there is not enough hall space to LR/DR! Cabinets are shortened to allow more space. Get the thinnest refrigerator door possible, since that will extend into the now 36” hallway. The hookups can be extended without too much expense. Where is the dryer vent? Build out the closet wall stub to the depth of whatever refrigerator you choose. I used 29”. Move panel there. Remove stub on the right side of closet. Get stacked W/D, pushed to the back of fridge. No wall. If vent fits at the exact height as the sacked dryer, then you save installation space. If attractive fronts, then you don’t need the door. Add 15” high cabinet to be used however you like. Coat closet? Clothes rod for drying shirts, more storage. WH to bedroom. (Yay!)
0Lisa thanked susan P - 7 months ago
If the post is load-bearing, then the refrigerator must go in the kitchen. Since my priorities are more prep space, landing space and cabinet space, I would want a 24” fridge. Again, your priorities are what matter. I have given you two choices for fridge position. Fridge against the wall is very tight. You may need to reduce the 15” cabinet to a 12” pull-out.
These options would be less expensive than moving the panel and fridge and not as good for the way I live, but it might be what you have to choose. We all make compromises.
I am so sorry for your horrible loss. This reconstruction needs to happen soonest! And with a better layout!
0Lisa thanked susan P Lisa
Original Author7 months agoThat design looks great! With a 30" wide refrigerator, I'd have less than 1/2" on each side. Would that be enough space? As I recall, the dryer vent is on the right side of the closet, but I'm not sure of the height It seems like I'd be about 6" short of being able to use a full size W/D. Maybe it's not worth thinking about that, but I keep wondering if that's possible.
0- 7 months agolast modified: 7 months ago
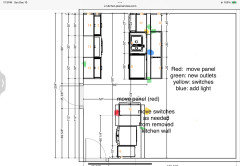
You could surely do a neater job than I can, but send this plan to your electrician to see what estimate he can give you without going to the apartment. Have him estimate with and without moving the panel. Have him give a range, low end is not having to extend any wires, high end is extending all of them. Then you would know the worst.0Lisa thanked susan P - 7 months ago
If you use a countertop depth fridge, then it would be 55” for top loading W/D + 24 fridge = 79”. If you shorten your kitchen cabinet runs by 6”, you could use them. Look at the exact width of fridge you buy. 29 ¾”W gives ½” on each side, plus ventilation under the top cabinet. If long-term you would like the stacked W/D, you could temporarily put the fridge next to the stove, while you accumulate funds for them. You might want a cabinet-depth 30” fridge anyway. It would give you a larger cabinet next to the Stacked W/D.
0Lisa thanked susan P Lisa
Original Author7 months agoGreat diagram! I couldn't do better--trust me on that. Haha..
In the latest IKEA design with fridge in closet, the clearance to the cabinets is 31". Can that be reduced? It seems like a side-by-side door wouldn't need that much room to open.0- 7 months ago
Let’s be sure I’m working with the correct measurements. Existing is 75” closet, 31” hall, 5” wall, 93 1/2” kitchen = 204 1/2”. In my plan 1” space-24 DW-2” filler-30” sink base-36” drawers = 93” + 75” = 168” - 204” = 36” for hall. Of course you will have the fridge door protruding into that space. Yes, a side-by side (storage is awkward, imho) or French door fridge will have a shorter door swing. That fridge is just a place holder.
Has the IKEA planner changed overnight? I can’t seem to get the distances from walls to appear. Grrrr….
You should really try to have a clear 36” from the fridge door (or from handles, if you get them). The DW will likely need no clearance from the side, and your sink can snuggle up closer to it (cutting into the left side of the cabinet for the bowl), saving probably 2”. If you get a new 24”sink, that would give you even more flexibility. 24”DW, 24” sink, 18” drawers, 24” drawers = 90” I like that better. And you?
0Lisa thanked susan P - 7 months ago
Our electrician was here to install a new induction range. YAY! He said about moving your panel that every situation is different, of course, but it shouldn’t be difficult. If the wires need to be lengthened, a junction box can be used on the inside of the fridge wall (not covered by cabinet). A few hours of labor. I would do that in a flash!
I love my stacked 24”W Miele W/D. We had Bosch before that in Germany and brought them with us, so we are used to the small size. If you want to keep your side-by-side W/D, which I can understand, then just add 4” (2 studs and sheetrock) to the ends of the refrigerator walls to make a total of 79”. You would have to use a countertop-depth fridge and have no wall separating it from W/D. The kitchen cabinet run would then be 24” DW, 24” sink, 15” DR, 24” DR, leaving 38” for hall and fridge door. The other side would be 2” filler, 24”DR, 30” range, 30” drawers. Dining room side 2” filler, 24” pantry, 30” base, 30”base. I like it.
0Lisa thanked susan P Lisa
Original Author7 months agolast modified: 7 months agoCongrats on your new range, and thank you for asking your electrician about my electric box!
Those measurements look right. Is the reason you have the 36" SB because of my current sink? I'm willing to replace that if it improves the layout. The stackable w/d seems like a worthwhile compromise--and I may be able to keep my dryer, so I decided to go with that.
Is the reason for recommending 36" so that when the fridge is open someone else can squeeze by? A side by side seems to only require about 18" for the door and a right-hinged up/down refrigerator would seem to require less than 30" to clear the cabinets. I realize that 18" would be too tight, but just wondering if 36" would be using space that could be better used elsewhere.0- 7 months ago
The International Residential Code specifies that the minimum width of a hallway is to be 36”, which is why I couldn’t believe yours is 31”. That would be measured from the handles of the fridge to the cabinet across (so don’t have handles!). Choose which fridge you like to use. Since it is not open a long time, someone can wait a moment.
Part of this design is to give a sense of spaciousness, even in a small space. Don’t make it feel tight and uncomfortable with a very narrow hallway. You can decide what you want more, W/D side-by-side or six more inches of cabinet. Either is a reasonable choice. I feel that you will have good working spaces and efficient storage, even without those 6”. And it will feel open and welcoming. That is important, if you are going to sell or rent. You are used to the tight hallway, but a buyer seeing it for the first time will just think how cramped it feels. You can make your condo really stand out among all the others in the building, without losing anything. Look at the pictures of the tight kitchen/dining in your original post. Compare that to what is now planned.
Yes, ”they” will say you need a 36” cabinet., which is fine in a large kitchen. What you actually need is the width of the bowl(s). I have cut down the sides of the sink cabinet in several houses with no problems. I take only as much as is needed to fit the bowl, leaving as much of the frame as possible. If you want to use the 33” sink you have, then you probably really only need 31”. Use a 30” cabinet, cut into the sides of the frame so that the bowls just fit. Either put a 1/2” filler on each side, or put the filler all on the dishwasher side. Measure your sink to find out the exact measurement. Or get a 24” sink and cabinet for more drawer space. Look for the largest interior measure of the sink bowl, since they can vary.
0Lisa thanked susan P - 7 months ago
I just realized that I didn’t read your last comment carefully. Sorry. Opting for the Stacked W/D makes things easier. I couldn’t find a counter depth fridge at 29 1/2” W. 30”W fridges used to be standard, but now 33” and 36” seem to be the standard. I did find Best Buy’s house brand Insignia, though, 29.5”W x 31”D x 66”H, for only $670. It has very good reviews for a basic fridge. I would get the 5-year warranty.
0Lisa thanked susan P - 7 months ago
Since fridge sizes vary so much and cannot be counted on to be standard, I would really consider putting the electrical on the living room side. Then one could remove the corner of the closet and even have up to a 36" fridge there some day, if necessary. Right now, the Insignia fridge seems to be best. The only thing to do is cut the hole for the fridge and finish the edge. And probably extend the washer hookup. You can re-use the closet doors and do nothing more. Spray paint the panel cover to blend in with the walls, hang a picture or put a plant in front of it.
0Lisa thanked susan P Lisa
Original Author7 months agoThanks for looking at the refrigerators. I had expected they would be more standardized.
"I would really consider putting the electrical on the living room side."It the only reason for this to accommodate a wider refrigerator?
"The only thing to do is cut the hole for the fridge and finish the edge."This goes along with moving the panel to the living room, right?
0- 7 months agolast modified: 7 months ago
Me, too! I also have to consider what size refrigerator will be available for us, when ours needs replacing, so I was thinking into the future for you, too. Putting the panel on the living room wall retains flexibility for the future replacement. It also means that you don’t have to do anything to the closet stub walls. You only have to have the hole cut for the fridge, finish the sheetrock edges, and you are done.
0Lisa thanked susan P Lisa
Original Author7 months agoThat sounds like a lot less work than re-building the closet. I like it! BTW, I found out that the dryer vent is on the bottom of the right wall of the closet. So, do you think it would make sense to swap the location of the washer/dryer with the tall cabinet?
0- 7 months ago
For sure! I would put the W/D whereever there are the fewest things to move, like hookups, 240v outlet, dryer vent. Please take pictures of the inside of the closet, when you get a chance. I have a used base cabinet (fitted with pull-out drawers) and a used upper cabinet with a clothes rod between them for hanging up right out of the W/D. My space is tiny, but it functions well. I fold clothes in the bedroom.
You will want to buy the 29.5“W refrigerator soon, so contractor/electrician know what is to be installed. Maybe there is a used one of that size. Might be worth a look.
0Lisa thanked susan P Lisa
Original Author7 months agolast modified: 7 months agoYou really have me thinking on how to maximize space! Four weeks ago, I wouldn't have imagined that I had so much space available. I love the idea of clothes line in the laundry room. Maybe I'll substitute the pantry for a base/wall.
One thing I'm still not sure about is the cabinet over the refrigerator. I would need to either mount that from the ceiling or side walls. I need to check into how difficult that will be.
I know I need to get some pictures. I just haven't been to the apartment in a while.
Everything else looks pretty clear, although I'm thinking about using a 24" depth pantry in the dining room instead of the 15". Do you see any problems in doing that?0- 7 months ago
Glad you are seeing that, now! I like to get every bit of storage as compact and efficient as possible, leaving the important parts of a room or apartment spacious. For that reason, I would not use a 24” D pantry in the dining room. I added a table and chairs. You can see that if the cabinet were 24” D, you would not have enough space to comfortably sit and move around the table. What you have is the minimum space required. Unless you put in the drawers, 24” is difficult to access. More expensive, too.I have a rod for hangers under my upper cabinet in my laundry area, not a clothes line. The cabinet above the fridge is screwed into the sides of the walls, using the appropriate fillers. Not hard at all.
I think you are far enough along to make a detailed list for electrician, plumber and contractor to bid. You need to know what this will cost and how long it will take. Last fiddling of cabinets can be later. What is being done in the bathrooms and bedrooms? Do you have that figured out? Have you figured out how you are going to finance this?
0 Lisa
Original Author7 months agolast modified: 7 months agoI see what you mean about the pantry. This still may not create enough room, but It seems like I could gain five inches if I were to remove the wall and screw the back of a pantry to the backs of the kitchen cabinets and also to the side wall (if the cabinets are sturdy enough to do that). I was planning on extending the dining room counter top 10 inches over the edge of the cabinets, and I now realize that this would encroach on the dining space. Without doing that though, I'm not sure how practical of a breakfast bar it would be.
The bathrooms are another dilemma for me. I have bathtubs in both, and the tile must be removed in one of them. So, I'm trying to decide whether to use a plastic tub surround, or to just replace the geen boards and re-tile. I was able to get a super clearance price on some ceramic subway tiles, so I think the cost would be about the same either way. The other bathroom has a chip in the tub, so I'm considering replacing it with a walk in shower. Or, I may just repair the chip and keep the tub. Either way, I have to replace the 43 year old valves/fixtures, so I'll need to decide whether to re-tile or just replace the handful of broken tiles and those needed to be taken out to replace the valve.
I have enough flooring to keep the same wood pattern throughout the entire apartment or use the travertine pattern in the bathrooms.
0- 7 months agolast modified: 7 months ago
Now you’re thinking like I do! 😳😁 (and my contractor rolls his eyes)) I thought of that, but you have pipes and wires running through that pony wall. You could have the full wall extend to where the pipe comes out and then remove the rest of the pony wall. The wall in my first kitchen ended halfway across the sink, and it did not bother me. Covers up more of the mess, too. (I wish I were perfectly neat and clean.) That would leave space for a wider 15”D pantry, doing without the others. Then you have a breakfast bar for two.
I would choose the breakfast bar, since you can always add those cabinets, if you find you really need the storage and you don’t mind using the table all the time. And I might extend the pantry, anyway. The choices are total 30”W, 33”W, 36”W, 39”W, 42”W, and 48”W, using a combination of high cabinets. You could also have shelves or another cabinet on the kitchen side. Decide once you know where the pipe comes out. Yes remove the sheetrock behind the cabinets on both sides to gain an inch, keeping it for the breakfast bar. I don’t see a real advantage of removing the pony wall. You could run the pipes and wiring through the pantry, but that might be more trouble than it is worth. You are getting so much better storage than you had before!
0Lisa thanked susan P - 7 months ago
I would use the same flooring throughout. Save every bit of left-over flooring, in case you need more later.
It is important to have a long-term plan for everything you want to do. I am concerned for your budget, since the kitchen budget was unrealistic, so let‘s plan first to get you into the condo and stop paying rent. That rent money can be saved for the next campaign.
Draw the bathroom elements where they are now, then it is easier to comment. I know you are not there, so just just the basic location for now. What would you like in the long-run? One shower, one tub? Plan it.
For now, I would say do just enough to move in. The kitchen is your first priority, since nothing is there. A plastic glue-on tub surround can be had for around $100, and labor to install is not a lot. To tile, you need a proper backing—not greenboard, waterproofing, and the not insignificant labor of tile installation. Live with the chip in the other tub, or get a tiny bottle of enamel repair and dab it on yourself. Don’t refinish. For the tub that will stay, replace the valve. If there is an interior wall on the back of the valve, the sheet rock can be cut and repaired, saving the tile. If the valve on the future shower still works, I would wait until you can re-do that bathroom, since the valve placement will be different.0Lisa thanked susan P Lisa
Original Author7 months ago“ Now you’re thinking like I do! 😳😁 (and my contractor rolls his eyes)) “
Hahaha. I take that as a compliment 😊 . I’m still amazed by how much you know and are able to apply to all of these scenarios.
“You could have the full wall extend to where the pipe comes out and then remove the rest of the pony wall”
If I did that wouldn’t the dining room cabinets, located where the pony wall was removed, be recessed 4” compared to the panty next to it? The water/drain pipes probably run directly under the floor to the apartment below because we have shared water, although it’s possible that the hot water runs to the side wall. Unfortunately, nobody has a blueprint of the plumbing.
“Yes remove the sheetrock behind the cabinets on both sides to gain an inch, keeping it for the breakfast bar”
If I install cabinets below the breakfast bar, do I still need to keep sheetrock there? Either way, it seems like I’ll need at least a little bit of overhang on the counter tops to make the breakfast bar will be functional.
“ The wall in my first kitchen ended halfway across the sink, and it did not bother me. Covers up more of the mess, too. (I wish I were perfectly neat and clean.) That would leave space for a wider 15”D pantry, doing without the others.”
If I extend the wall, it seems that I wouldn’t be able to remove any sheetrock from the kitchen side, if I am imaging this correctly.
0- 7 months agolast modified: 7 months ago
Indeed a compliment! I have always lived in small apartments and houses (not tiny houses, though), and renovating to get the best flow, function and storage has been my obsession. I hope you don’t mind that I am obsessed by your space. I feel your insecurity and lack of experience, so I am equally obsessed about helping you get what you want for the least amount of money in this horrible situation. I want to help you avoid mistakes. I have certainly made my share of them.
To me the choice is a breakfast bar OR cabinets, not both. Having both would take too much space from the dining room. Next time you are there, you need to find out where those pipes are by removing the sheetrock around the kitchen drain pipe. The worst case would be if it runs through that corner wall of the kitchen that we want to remove entirely. But I would think it runs through the wall by the dishwasher.
You are right about sheetrock on the kitchen side. It needs to stay. That thought was when there was a fridge and pantry on that full wall. Thanks for catching that. Keep the wall and the sheetrock on both sides. One of my less than stellar ideas.
0Lisa thanked susan P Lisa
Original Author7 months agolast modified: 7 months agoI was able to get my friend to take a picture of the kitchen and measured the distance from the plumbing. The drain is 31" from the wall on the left, and we're almost certain the plumbing runs directly down to the floor and not to the side walls. All of the cold water and drain lines in this building is shared between 1st floor and 2nd. The only slight uncertainly is the hot water line, but we're pretty sure that also runs directly down to the floor and then to the water heater. That being the case, it seems that removing the sheetrock on the pony wall would be okay. Removing the entire wall to the left side of the drain pipe seems okay too, but it doesn't seem beneficial except that it would alleviate the need for "filling in" the pony/furr down. .
It seems to me that removing the wall and attaching the cabinets back-to-back would present some challenges especially the wall cabinet on the kitchen side, which would only have the support of the living room wall cabinet.
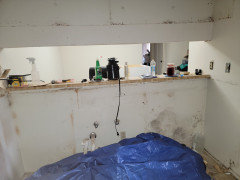 0
0- 7 months ago
Thanks for the photo. It does help to see what is there. Forget about removing sheetrock, since my original idea was for a different situation. You need the wall to hang the cabinet, and you wouldn’t gain enough to make a difference. I think the run of the pipes won't cause any issue, unless they do happen to go through the corner wall to the right of the sink.
I would probably stay with the 24"W pantry, since that width gives good storage space, and it is cheaper to have one cabinet instead of two smaller ones.
I wish you restful, happy holidays! May the new year hold good things for you!
0Lisa thanked susan P Lisa
Original Author7 months agoThank you. I wish you very happy holidays too! Same to all of the readers of this forum.

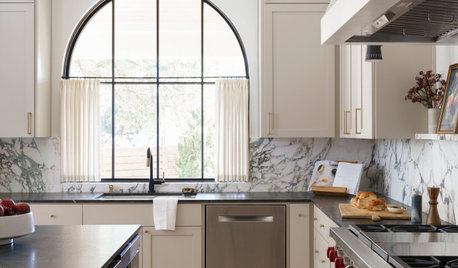



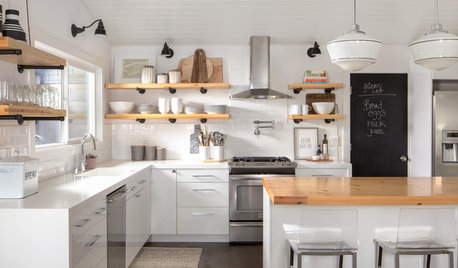

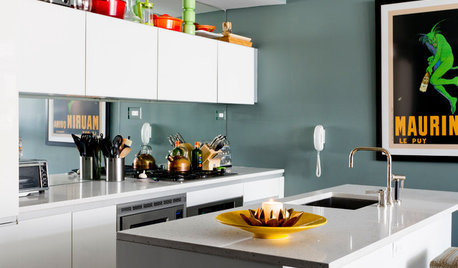
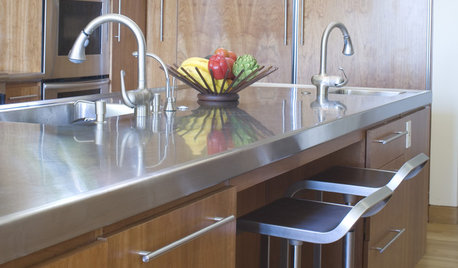







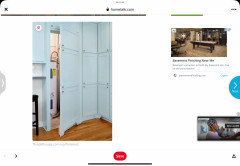


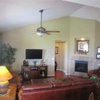
k8cd