How to build utility room on slab under piling house?
7 months ago
Featured Answer
Sort by:Oldest
Comments (25)
- 7 months agolast modified: 7 months ago
- 7 months ago
Related Professionals
Medford Landscape Contractors · New Cassel Landscape Contractors · Pueblo West Landscape Contractors · Saint Paul Landscape Contractors · Camp Springs Landscape Contractors · Ansonia Landscape Contractors · Jeffersonville Decks, Patios & Outdoor Enclosures · Harrisburg Home Builders · Clive Architects & Building Designers · New Bern General Contractors · Athens General Contractors · Spanaway General Contractors · Frisco Architects & Building Designers · Frankfort Kitchen & Bathroom Designers · Kilgore General Contractors- 7 months ago
- 7 months ago
- 7 months ago
- 7 months ago
- 7 months agolast modified: 7 months ago
- 7 months ago
- 7 months ago
- 7 months ago
- 7 months ago
- 7 months ago
- 7 months ago
- 7 months ago
- 7 months ago
- 7 months ago
- 7 months agolast modified: 7 months ago
- 7 months ago
- 7 months ago
- 7 months agolast modified: 7 months ago
- 7 months ago
- 7 months ago
- 7 months ago
- 7 months ago
Related Stories
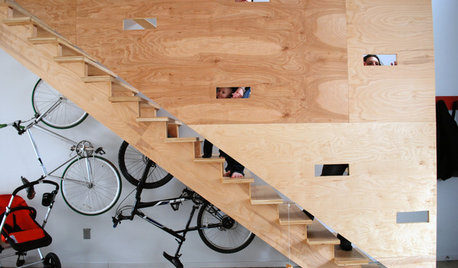
STAIRWAYSWhat to Build Under the Stairs
These imaginative examples show the many ways to use this space — as a playhouse, study, wine cellar or bike rack
Full Story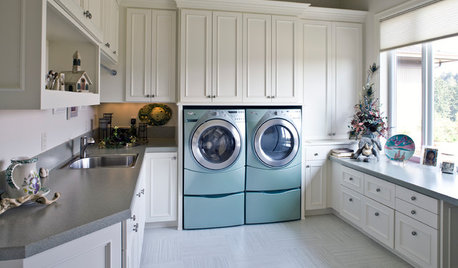
LAUNDRY ROOMSOne of the Biggest Building-Code Offenders in the Laundry Room
A dryer vent specialist shares what to do — and what to avoid — to keep things safe and efficient
Full Story
GREEN BUILDINGWhy You Might Want to Build a House of Straw
Straw bales are cheap, easy to find and DIY-friendly. Get the basics on building with this renewable, ecofriendly material
Full Story
THE POLITE HOUSEThe Polite House: How to Set Up an Extra-Special Guest Room
Items beyond the necessities will make holiday guests feel pampered. What extra touches would you include?
Full Story
BASEMENTSRoom of the Day: Swank Basement Redo for a 100-Year-Old Row House
A downtown Knoxville basement goes from low-ceilinged cave to welcoming guest retreat
Full Story
LIVING ROOMSRoom of the Day: Curiosities Bring Quick Intrigue to a Living Room
From blank box to captivating, exotic concoction, this room goes for the wow factor — and the whole house took just 4 days
Full Story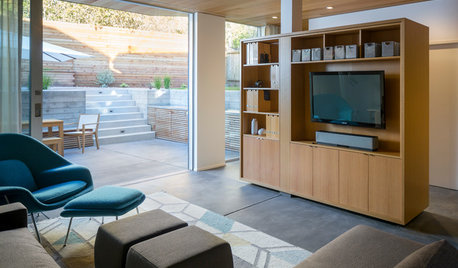
BASEMENTSRoom of the Day: From Unfinished Basement to Spacious Great Room
A partial basement in San Francisco is transformed into a striking living space
Full Story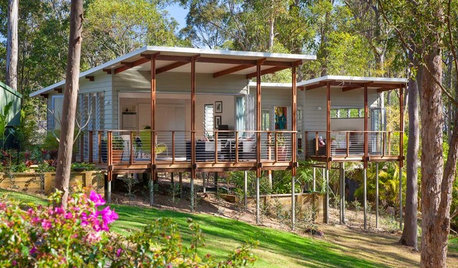
ARCHITECTUREStilt Houses: 10 Reasons to Get Your House Off the Ground
Here are 10 homes that raise the stakes, plus advice on when you might want to do the same
Full Story
LIVING ROOMSLay Out Your Living Room: Floor Plan Ideas for Rooms Small to Large
Take the guesswork — and backbreaking experimenting — out of furniture arranging with these living room layout concepts
Full Story





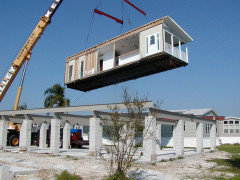
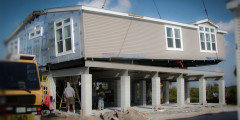
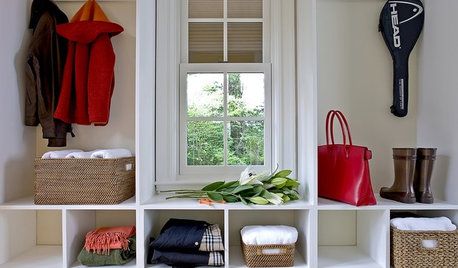


Mark Bischak, Architect