91 inch wall for bath, wall, and vanity
2 months ago
last modified: 2 months ago
Featured Answer
Sort by:Oldest
Comments (29)
- 2 months ago
- 2 months ago
Related Professionals
Jacinto City Interior Designers & Decorators · Stanford Interior Designers & Decorators · Fayetteville Architects & Building Designers · Pleasant Grove Kitchen & Bathroom Designers · Schenectady Kitchen & Bathroom Designers · Terryville Kitchen & Bathroom Designers · Miami Beach Furniture & Accessories · Park Ridge Furniture & Accessories · Kettering General Contractors · Arlington Kitchen & Bathroom Designers · King of Prussia Kitchen & Bathroom Designers · Superior Kitchen & Bathroom Remodelers · Greeley Glass & Shower Door Dealers · Fort Myers Glass & Shower Door Dealers · Gadsden Window Treatments- 2 months ago
- 2 months ago
- 2 months ago
- 2 months ago
- 2 months ago
- 2 months ago
- 2 months agolast modified: 2 months ago
- 2 months ago
- 2 months agolast modified: 2 months ago
- 2 months agolast modified: 2 months ago
- 2 months ago
- 2 months agolast modified: 2 months ago
- 2 months ago
- 2 months ago
- 2 months agolast modified: 2 months ago
- 2 months ago
- 2 months ago
- 2 months agolast modified: 2 months ago
- 2 months ago
- 2 months ago
- 2 months agolast modified: 2 months ago
- 2 months ago
- 2 months ago
- 2 months agolast modified: 2 months ago
- 2 months ago
Related Stories

REMODELING GUIDES11 Reasons to Love Wall-to-Wall Carpeting Again
Is it time to kick the hard stuff? Your feet, wallet and downstairs neighbors may be nodding
Full Story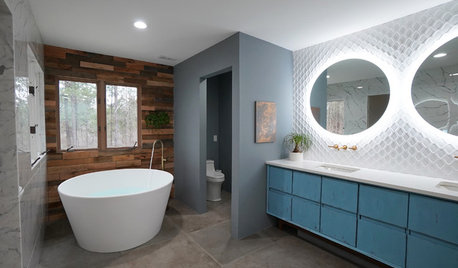
BATHROOM DESIGNBathroom of the Week: Wood Walls Warm Up an Eclectic Master Bath
An Atlanta designer tackles her most challenging remodel: her own master bathroom
Full Story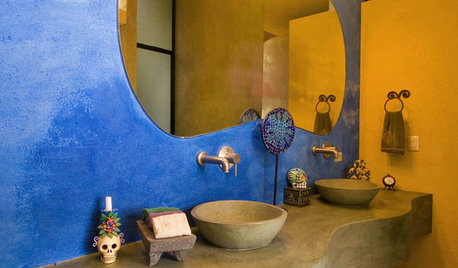
BATHROOM DESIGNYour Bath: Treat Yourself to an Accent Wall
Jazz Up the Bath or Shower With Stone, Paper, Color and Light
Full Story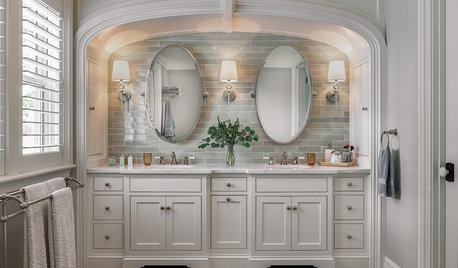
BATHROOM DESIGNNew This Week: 5 Vanity Walls With Fresh Design Ideas
Wall treatments, custom millwork, fancy mirrors and more can elevate your vanity area
Full Story
BATHROOM DESIGNSmall-Bathroom Secret: Free Up Space With a Wall-Mounted Sink
Make a tiny bath or powder room feel more spacious by swapping a clunky vanity for a pared-down basin off the floor
Full Story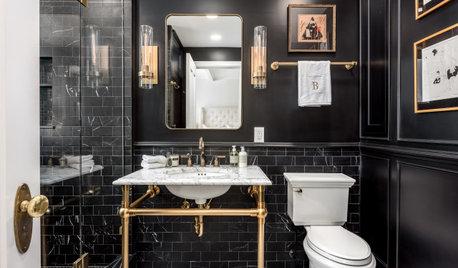
BATHROOM MAKEOVERSBathroom of the Week: Dramatic Black Walls and Art Deco Style
A designer updates a boring bath with lots of black paint, dark marble tile and gold details that create a vintage vibe
Full Story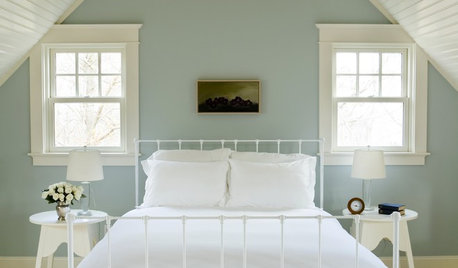
COLOR12 Tried-and-True Paint Colors for Your Walls
Discover one pro designer's time-tested favorite paint colors for kitchens, baths, bedrooms and more
Full Story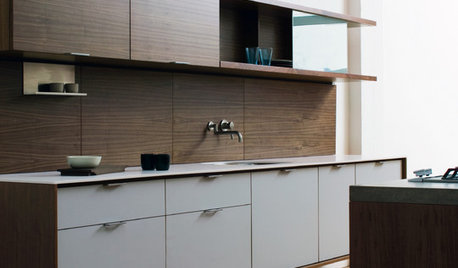
Fab Fixtures: The Wall-Mounted Faucet
Give Your Kitchen or Bath a Stunning Look With One of These Space-Saving Beauties
Full Story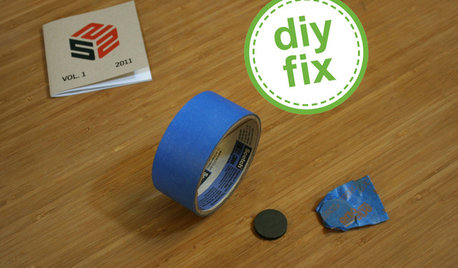
DECORATING GUIDESQuick Fix: Find Wall Studs Without an Expensive Stud Finder
See how to find hidden wall studs with this ridiculously easy trick
Full Story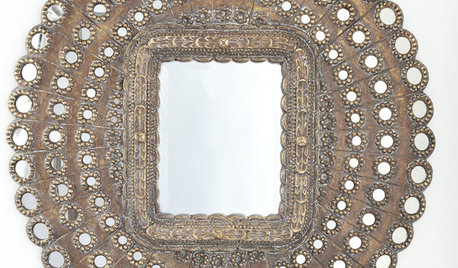
PRODUCT PICKSGuest Picks: A Mirror for Every Wall
Simple to showstopping, these mirrors fit every need — and every room in the home
Full Story





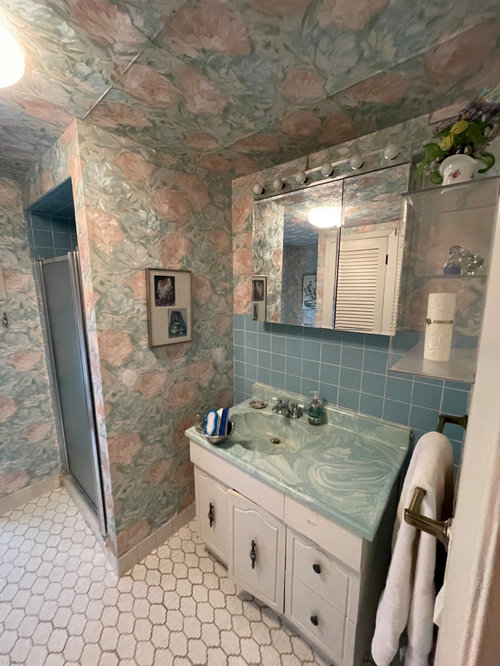
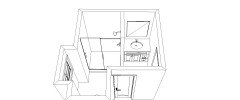
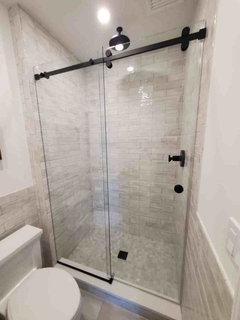
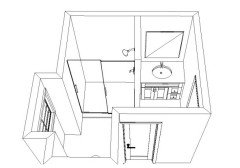
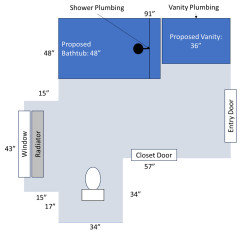
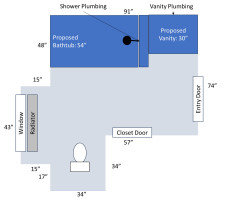
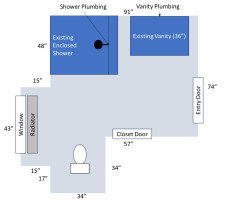
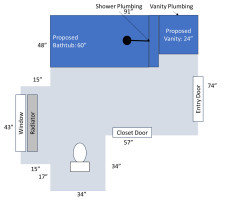
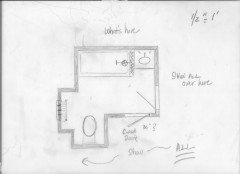

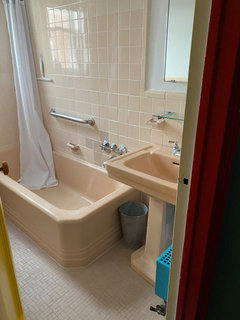

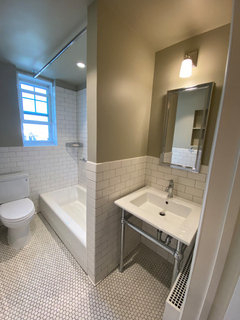
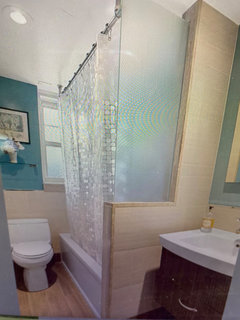
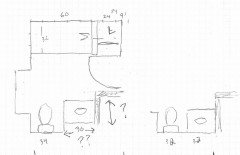



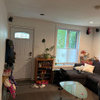


JAN MOYER