Curb Appeal: Please Help! Shutters?
10 years ago
Featured Answer
Sort by:Oldest
Comments (53)
Related Professionals
Ogden Interior Designers & Decorators · Lafayette Architects & Building Designers · North Chicago Architects & Building Designers · Saint Paul Architects & Building Designers · San Jacinto Kitchen & Bathroom Designers · Beaufort Furniture & Accessories · Peachtree City Furniture & Accessories · Philadelphia Furniture & Accessories · Silver Spring Furniture & Accessories · El Sobrante General Contractors · Fargo General Contractors · Mineral Wells General Contractors · Mount Laurel General Contractors · New River General Contractors · Saint Andrews General Contractors- 10 years ago
- 10 years ago
- 10 years ago
- 10 years ago
- 10 years ago
- 10 years agolast modified: 10 years ago
- 10 years agolast modified: 10 years agoDuncan Cowell thanked McManus Associates
- 10 years ago
- 10 years ago
- 10 years ago
- 10 years ago
- 10 years ago
- 9 years ago
- 9 years ago
- 2 years ago
Related Stories

EXTERIORSHelp! What Color Should I Paint My House Exterior?
Real homeowners get real help in choosing paint palettes. Bonus: 3 tips for everyone on picking exterior colors
Full Story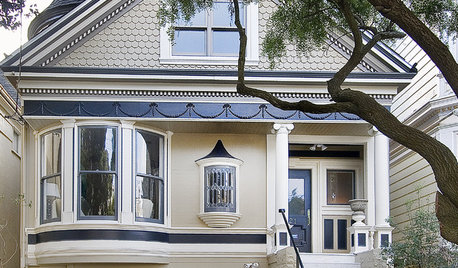
REMODELING GUIDESDesigner's Touch: Boost Your Home's Curb Appeal
From pavers to plantings, these professional tips can help your home make an instant impact on the street
Full Story
EXTERIORSCurb Appeal Feeling a Little Off? Some Questions to Consider
Color, scale, proportion, trim ... 14 things to think about if your exterior is bugging you
Full Story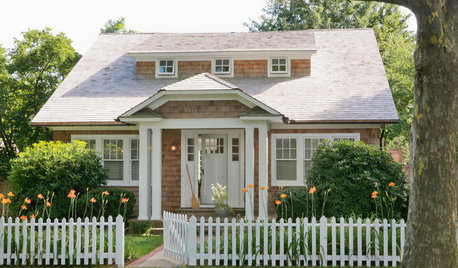
CURB APPEALNail Your Curb Appeal: Cottage Style
This traditional style has charm aplenty. You can make the most of your cottage home by emphasizing certain features
Full Story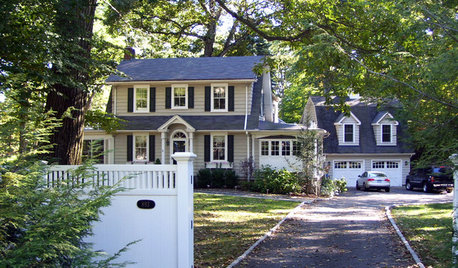
CURB APPEALNail Your Curb Appeal: Traditional Style
Timeless colors, a gussied-up garage and classic door jewelry combine for a good-looking exterior
Full Story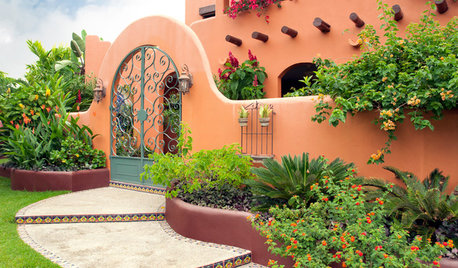
MEDITERRANEAN-STYLE DESIGNNail Your Curb Appeal: Mediterranean Style
Earthy hues, low-water landscaping and architectural flourishes are characteristic of these homes
Full Story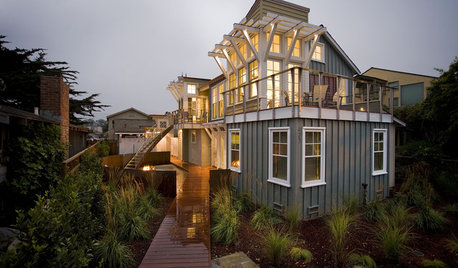
COASTAL STYLENail Your Curb Appeal: Beach Style
Bring home the colors of the sand and sea, and embrace outdoor living with an inviting porch and front lawn
Full Story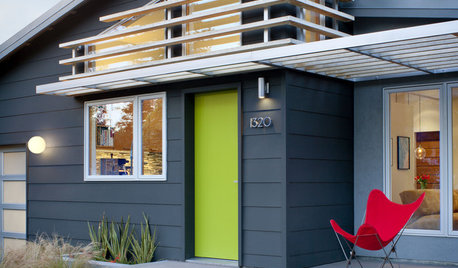
EXTERIORS17 Ways to Increase Your Home's Curb Appeal
The word on the street? Homes with appealing front views can sell faster, lift moods and convey a warm welcome
Full Story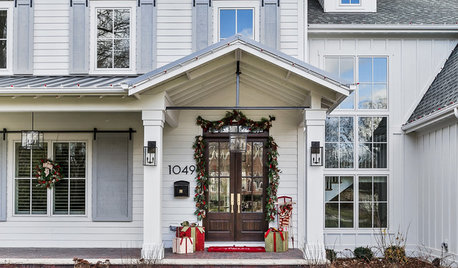
CURB APPEAL9 Ways to Boost Winter Curb Appeal
No blossoms and a barren yard? You can still make your home attractive and inviting from the street
Full Story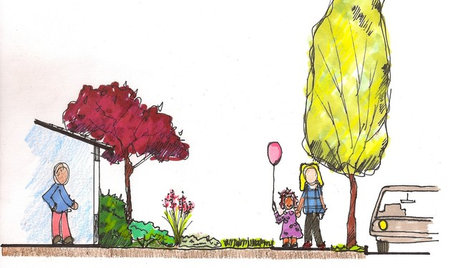
LANDSCAPE DESIGNGive Curb Appeal a Self-Serving Twist
Suit yourself with a front-yard design that pleases those inside the house as much as viewers from the street
Full Story





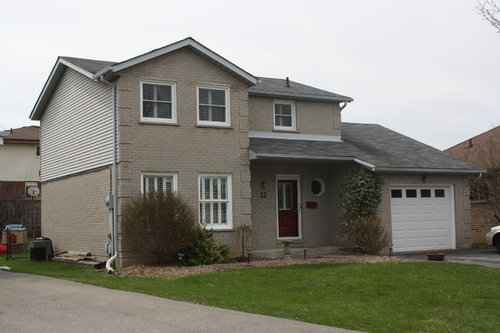
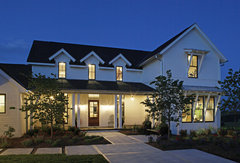
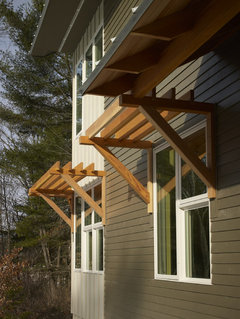
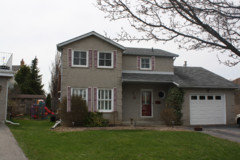
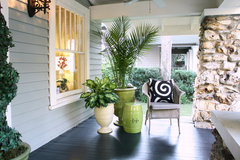
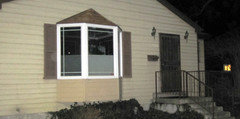
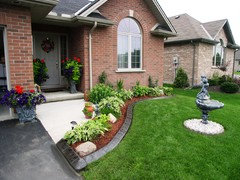
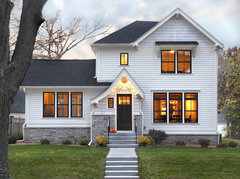
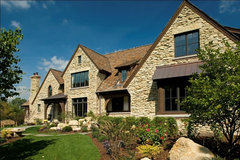
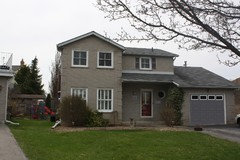

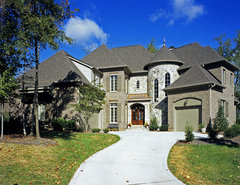

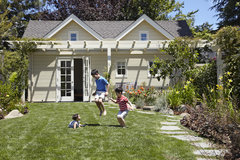
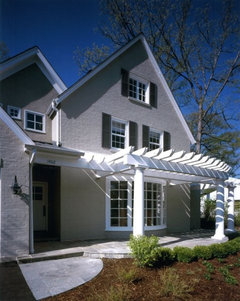
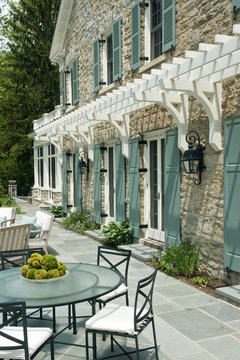
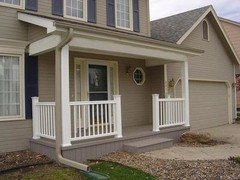
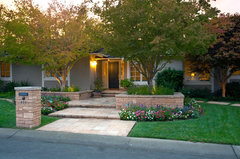
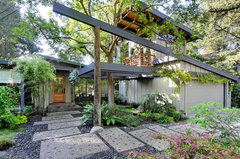

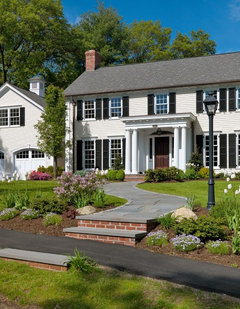
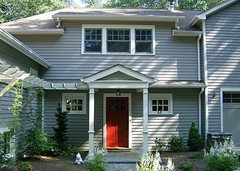
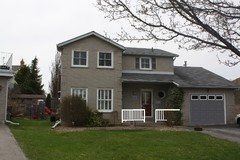
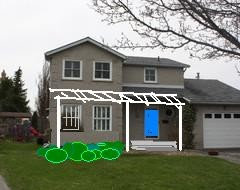
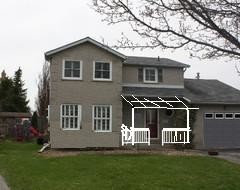
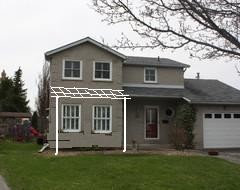
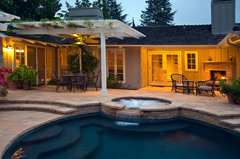

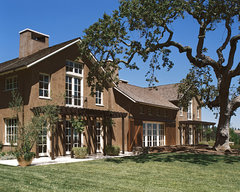
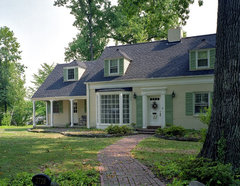
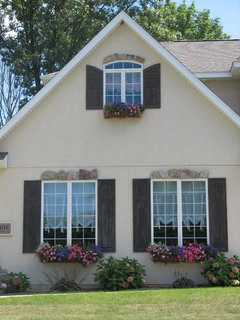
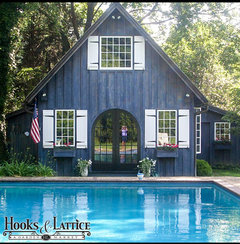
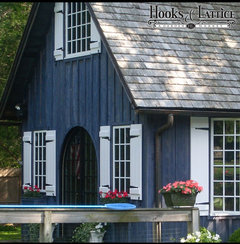


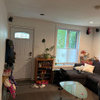
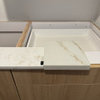

Anonymous