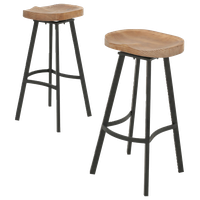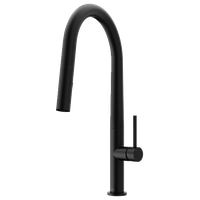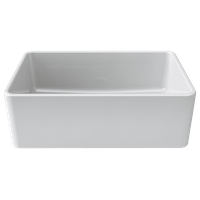New This Week: 6 Welcoming Kitchens With Wood Cabinets
See how various wood species and finishes bring warmth and beauty to a range of kitchen styles
Wood cabinets offer countless opportunities for expression. Each species of wood has wonderful grain patterns to consider. Custom stains and finishes open up other worlds of possibility. The following kitchens show cabinets in an extensive range of wood species, styles and finishes.
Need a pro for your kitchen remodeling project?
Let Houzz find the best pros for you
Let Houzz find the best pros for you
Other special features. Taj Mahal quartzite countertops. Hexagonal Calacatta marble backsplash tile. The banquette features durable, easy-to-clean faux-vinyl cushions.
Designer tip. “I think the design success here is the complementing metals and wood finishes,” Rootes says. “It’s calming but elevated and sophisticated.”
“Uh-oh” moment. “My ‘How did I get myself into this?’ moment happened with the fumed finish on the cabinetry,” Rootes says. “A fumed finish can be tricky to work with on rift-sawn white oak, and it has some natural inconsistencies that were inherent in the material but that bothered my type of client. We ended up having to get the finishers back on-site to tweak the finish. It was a major labor of love to get it right, but this is where your trusted vendors really come into place.”
Find a kitchen designer near you
Designer tip. “I think the design success here is the complementing metals and wood finishes,” Rootes says. “It’s calming but elevated and sophisticated.”
“Uh-oh” moment. “My ‘How did I get myself into this?’ moment happened with the fumed finish on the cabinetry,” Rootes says. “A fumed finish can be tricky to work with on rift-sawn white oak, and it has some natural inconsistencies that were inherent in the material but that bothered my type of client. We ended up having to get the finishers back on-site to tweak the finish. It was a major labor of love to get it right, but this is where your trusted vendors really come into place.”
Find a kitchen designer near you
2. Walnut
Designer: Chris Dorman of Dorman Associates (architecture)
Location: Mill Valley, California
Size: 176 square feet (16 square meters); 11 by 16 feet
Homeowners’ request. Open up a galley kitchen to create a U-shaped layout that would better connect with the surrounding spaces and the outdoor herb garden and dining courtyard.
Wood cabinets. Walnut with flush slab doors and drawer fronts. “The cabinet choice came from a collection of images in the clients’ Houzz ideabook,” architect Chris Dorman says. “First they included photos of many kitchen styles, but soon it became clear that walnut continued to be featured in the bulk of the images. The contrasting white countertop was a favorite as well.”
Designer: Chris Dorman of Dorman Associates (architecture)
Location: Mill Valley, California
Size: 176 square feet (16 square meters); 11 by 16 feet
Homeowners’ request. Open up a galley kitchen to create a U-shaped layout that would better connect with the surrounding spaces and the outdoor herb garden and dining courtyard.
Wood cabinets. Walnut with flush slab doors and drawer fronts. “The cabinet choice came from a collection of images in the clients’ Houzz ideabook,” architect Chris Dorman says. “First they included photos of many kitchen styles, but soon it became clear that walnut continued to be featured in the bulk of the images. The contrasting white countertop was a favorite as well.”
Other special features. Walnut butcher-block island countertop. The backsplash is clad in 2-by-8-inch off-white horizontal tiles.The windows have black frames and mullions.
Designer tip. “Often in great rooms, the kitchen is included in the space without spatial distinction,” Dorman says. “By changing the ceiling height and texture, the kitchen becomes a special nook where cooking happens. The kitchen is cozy in contrast to the scale of the adjoining room, and offers a spatial distinction that one can feel when working in the kitchen.”
“Uh-oh” moment. “The kitchen island needed to be an appropriate size and include some seating at the end,” Dorman says. “However, the space was limited and couldn’t be expanded beyond the footprint. The steel beam was an important element, and it marked the opening to the kitchen, yet the kitchen island and counters needed to extend beyond the footprint of the kitchen nook to function.
“The answer was to allow the kitchen to extend past the steel beam, but we found a metal light fixture that we were able to hang from the beam to amplify its effect. It’s like the fixture was made to hang from the beam. By centering the fixture on the island, it no longer looks odd that the island extends beyond the steel beam and into the great room. It now fits right in.”
Shop for counter stools
Designer tip. “Often in great rooms, the kitchen is included in the space without spatial distinction,” Dorman says. “By changing the ceiling height and texture, the kitchen becomes a special nook where cooking happens. The kitchen is cozy in contrast to the scale of the adjoining room, and offers a spatial distinction that one can feel when working in the kitchen.”
“Uh-oh” moment. “The kitchen island needed to be an appropriate size and include some seating at the end,” Dorman says. “However, the space was limited and couldn’t be expanded beyond the footprint. The steel beam was an important element, and it marked the opening to the kitchen, yet the kitchen island and counters needed to extend beyond the footprint of the kitchen nook to function.
“The answer was to allow the kitchen to extend past the steel beam, but we found a metal light fixture that we were able to hang from the beam to amplify its effect. It’s like the fixture was made to hang from the beam. By centering the fixture on the island, it no longer looks odd that the island extends beyond the steel beam and into the great room. It now fits right in.”
Shop for counter stools
3. Knotty Alder With Dark Stain
Designer: Danielle Younger and her team at Younger Homes; the homeowners also helped with the design
Location: Lago Vista, Texas
Size: 273 square meters (25 square meters); 14 by 19½ feet
Homeowners’ request. An open-plan kitchen with access to a nearby game room. They also wanted an island with a dropped counter section that could accommodate five people.
Wood cabinets. Custom knotty alder in a custom dark stain. The cabinets vary in height and depth. A custom vent hood matches the cabinetry.
Designer: Danielle Younger and her team at Younger Homes; the homeowners also helped with the design
Location: Lago Vista, Texas
Size: 273 square meters (25 square meters); 14 by 19½ feet
Homeowners’ request. An open-plan kitchen with access to a nearby game room. They also wanted an island with a dropped counter section that could accommodate five people.
Wood cabinets. Custom knotty alder in a custom dark stain. The cabinets vary in height and depth. A custom vent hood matches the cabinetry.
Other special features. Light gray-blue calcite countertops. Secil white marble backsplash. Custom chandelier. Brass cabinet pulls. Porcelain floor tile that mimics wood. “The dropped table-height sitting area at 31 inches allows easy maneuverability for individuals with walking devices, wheelchairs or those that cannot climb to sit at a bar-height counter,” says designer Danielle Younger, owner of Younger Homes. “Other aging-in-place features in this kitchen include high-quality LED undercabinet lighting and recessed cans, soft-closing cabinetry, slip-resistant tile and at least 48 inches in all main pathways and 36-inch doorways.”
Designer tip. “When our clients told us they wanted the storage space of a standard-depth refrigerator and also wanted the clean, customized look of a built-in counter-depth unit, we immediately put our problem-solving hats on,” Younger says. “As a custom builder, we have the freedom to design job-built cabinets. With the refrigerator specifications in hand, we were able to craft custom cabinetry and create a built-in look with a standard-depth unit. An added benefit of the additional depth on the cabinetry was additional storage space in the upper cabinets.”
Designer tip. “When our clients told us they wanted the storage space of a standard-depth refrigerator and also wanted the clean, customized look of a built-in counter-depth unit, we immediately put our problem-solving hats on,” Younger says. “As a custom builder, we have the freedom to design job-built cabinets. With the refrigerator specifications in hand, we were able to craft custom cabinetry and create a built-in look with a standard-depth unit. An added benefit of the additional depth on the cabinetry was additional storage space in the upper cabinets.”
Shop for kitchen essentials
Item 1 of 4
“Uh-oh” moment. “As with most custom builds, there are always a few last-minute changes to the plan,” Younger says. “In this kitchen it was the vent hood and corresponding surround. This led to an on-the-fly design of a custom vent hood surround to coordinate with the cabinetry and conceal the vertical ventilation out the roof of the home. Our team and client were grateful for Houzz inspiration images of Shaker-style vent hood surrounds. This is a statement piece in the kitchen, and took collaboration between four different trades and the Younger Homes team to get it perfect for our client.”
Cabinet hardware: Emerald pull, Top Knobs; faucet: Artec, Kraus; wall paint: Worldly Gray, Sherwin-Williams
Cabinet hardware: Emerald pull, Top Knobs; faucet: Artec, Kraus; wall paint: Worldly Gray, Sherwin-Williams
4. Butternut
Designer: Jim Cassidy of C2 Architecture
General contractor: Zach Ogden of Hivemind Construction
Location: Philadelphia
Size: 182 square feet (17 square meters); 13½ by 13½ feet
Homeowners’ request. The homeowner imagined a kitchen inspired by the innovative problem-solving methods used on the classic MacGyver TV show, “with lots of multifunction elements, hanging kitchen implements and use-specific storage,” general contractor Zach Ogden says.
Wood cabinets. Butternut, a species of walnut. “It seemed unique and is a pleasing medium brown, with a tone somewhere between more commonly used species,” Ogden says.
Designer: Jim Cassidy of C2 Architecture
General contractor: Zach Ogden of Hivemind Construction
Location: Philadelphia
Size: 182 square feet (17 square meters); 13½ by 13½ feet
Homeowners’ request. The homeowner imagined a kitchen inspired by the innovative problem-solving methods used on the classic MacGyver TV show, “with lots of multifunction elements, hanging kitchen implements and use-specific storage,” general contractor Zach Ogden says.
Wood cabinets. Butternut, a species of walnut. “It seemed unique and is a pleasing medium brown, with a tone somewhere between more commonly used species,” Ogden says.
Other special features. Graphic blue-and-white cement floor tile. Yellow range. Honed marble countertops.
Designer tip. “Custom cabinets were essential for the tight space,” Ogden says. “There are three different depths of cabinets in this kitchen. The line of cabinets with the prep sink is only 18 inches deep, which was necessary to be able to squeeze the island and counter seating into such a narrow room.”
Designer tip. “Custom cabinets were essential for the tight space,” Ogden says. “There are three different depths of cabinets in this kitchen. The line of cabinets with the prep sink is only 18 inches deep, which was necessary to be able to squeeze the island and counter seating into such a narrow room.”
“Uh-oh” moment. “We knew going in that there was a little bit of rot in the rear window wall,” Ogden says. “We wound up having to rebuild the entire thing, including doors and window sashes.”
Floor tile: Fez in blue and white, Granada Tile
Floor tile: Fez in blue and white, Granada Tile
5. White Oak
Designer: Kate Van Sluyter of Kimball Modern Design + Interiors
Location: Boulder, Colorado
Size: 117 square feet (11 square meters); 10 feet, 8 inches by 11 feet
Homeowners’ request. Ditch an unused small island and create a more open, eclectic kitchen.
Wood cabinets. White oak with a custom frame detail and custom finish. “The cabinets were always going to be wood, and I don’t even know if another finish was mentioned,” designer Kate Van Sluyter says. “Wood adds natural warmth and texture and can adapt to any style.”
Designer: Kate Van Sluyter of Kimball Modern Design + Interiors
Location: Boulder, Colorado
Size: 117 square feet (11 square meters); 10 feet, 8 inches by 11 feet
Homeowners’ request. Ditch an unused small island and create a more open, eclectic kitchen.
Wood cabinets. White oak with a custom frame detail and custom finish. “The cabinets were always going to be wood, and I don’t even know if another finish was mentioned,” designer Kate Van Sluyter says. “Wood adds natural warmth and texture and can adapt to any style.”
Other special features. Blue glass accent tile in a stacked pattern. Dark quartz countertop in a honed finish. Patterned stone backsplash tile above the range. “We also played with mixed metals for an eclectic touch,” Van Sluyter says. “The range even has gold accents around the knobs.”
Designer tip. “We tried to take advantage of every inch of space by incorporating a trash and recycling pullout, a tray and cutting board cabinet, compost and a hidden microwave,” Van Sluyter says. “The angled corners were tricky, but we worked with Laak Woodworks to maximize the storage.”
“Uh-oh” moment. “Incorporating a place to sit that wasn’t an island while keeping the kitchen open was tricky,” Van Sluyter says. “First the peninsula was completely open, then movable, then back to fixed but with a cabinet. We were able to keep the morning-coffee area while adding storage. The whole team was involved, and that helped [us] come up with the best solution.”
Designer tip. “We tried to take advantage of every inch of space by incorporating a trash and recycling pullout, a tray and cutting board cabinet, compost and a hidden microwave,” Van Sluyter says. “The angled corners were tricky, but we worked with Laak Woodworks to maximize the storage.”
“Uh-oh” moment. “Incorporating a place to sit that wasn’t an island while keeping the kitchen open was tricky,” Van Sluyter says. “First the peninsula was completely open, then movable, then back to fixed but with a cabinet. We were able to keep the morning-coffee area while adding storage. The whole team was involved, and that helped [us] come up with the best solution.”
6. Alder
Designer: Helen Burch of Living Space Designs
Location: Tucson, Arizona
Size: 302 square feet (28 square meters); 12½ by 24 feet
Homeowners’ request. Give a 20-year-old kitchen a newer look and feel, with off-white walls, wider doorways and new cabinets.
Wood cabinets. Alder. “Since the walls were going to be white and we wanted to bring in elements of the colors of Tucson — greens and natural elements — we went with natural alder cabinets,” designer Helen Burch says.
Designer: Helen Burch of Living Space Designs
Location: Tucson, Arizona
Size: 302 square feet (28 square meters); 12½ by 24 feet
Homeowners’ request. Give a 20-year-old kitchen a newer look and feel, with off-white walls, wider doorways and new cabinets.
Wood cabinets. Alder. “Since the walls were going to be white and we wanted to bring in elements of the colors of Tucson — greens and natural elements — we went with natural alder cabinets,” designer Helen Burch says.
Other special features. Copper hood. Burnished-copper pendant lights (Alpena by Uttermost). Quartz countertops. Saltillo tile floor.
Designer tip. “As you can see in the photos, we used different colors of copper,” Burch says. “Feel free to mix different colors together. You can easily do this if the cabinets and the walls are neutral.”
“Uh-oh” moment. “We ordered a copper hood, and when we received it, the color of the copper was pinkish,” Burch says. “We had to rework the copper hood and make it darker.”
More on Houzz
9 Ways to Get Low-Maintenance Kitchen Cabinets
9 Ways to Save Money on Kitchen Cabinets
Get kitchen design ideas
Find a kitchen remodeler
Shop for kitchen essentials
Designer tip. “As you can see in the photos, we used different colors of copper,” Burch says. “Feel free to mix different colors together. You can easily do this if the cabinets and the walls are neutral.”
“Uh-oh” moment. “We ordered a copper hood, and when we received it, the color of the copper was pinkish,” Burch says. “We had to rework the copper hood and make it darker.”
More on Houzz
9 Ways to Get Low-Maintenance Kitchen Cabinets
9 Ways to Save Money on Kitchen Cabinets
Get kitchen design ideas
Find a kitchen remodeler
Shop for kitchen essentials



















Designer: Julie Rootes Interiors
Location: Tiburon, California
Homeowners’ request. “The homeowners did not want color or print, so I pulled in textures and neutrals, metal accents and details in the cabinetry to elevate the overall design,” says designer Julie Rootes, who used Houzz photos gathered by her client as a jumping-off point.
Wood cabinets. Rift-sawn French white oak with a fumed finish that brings out the grain. “The direction to go with wood cabinets was very instinctual for me,” Rootes says. “I wanted to pull in the natural elements that were taking place outside. White cabinetry would have been too stark and taken away from the view.”