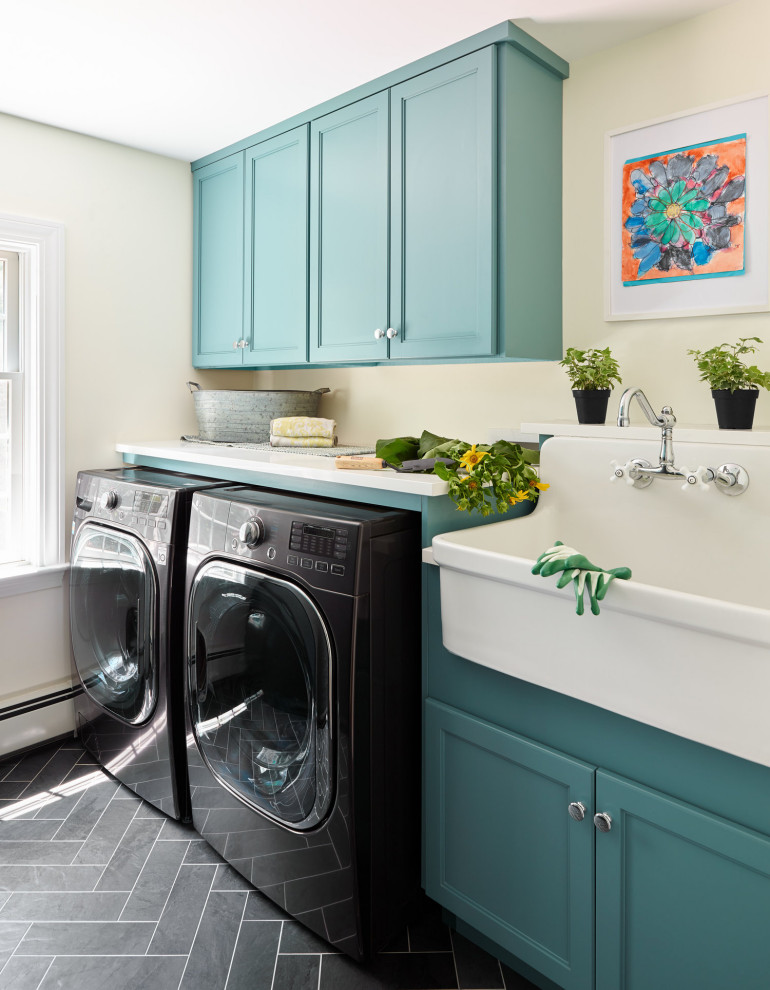
Alden Renovation & Addition
Transitional Laundry Room, Boston
Construction by J.T. Delaney Construction, LLC | Photography by Jared Kuzia
Other Photos in Alden Renovation & Addition
What Houzzers are commenting on
Kate DeL added this to LafayetteJuly 12, 2024
Laundry room inspiration - utility sink, storage, fun color!, accessible machines.







1. Sink SaviorDesigner: Jason LaGorga of DesignCrossoverLocation: Needham, Massachusetts Size: 70 square feet (6.5...