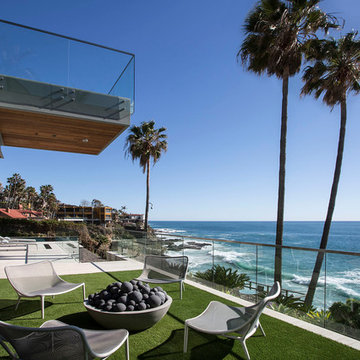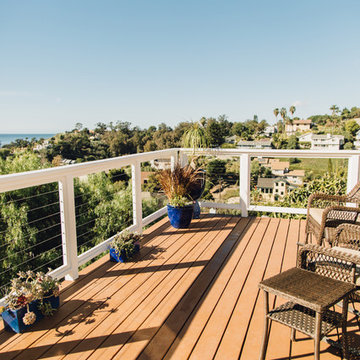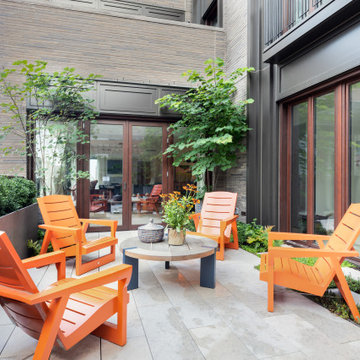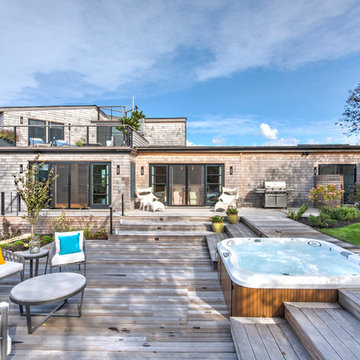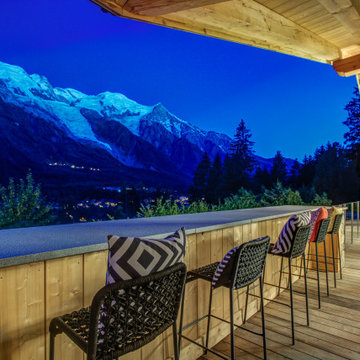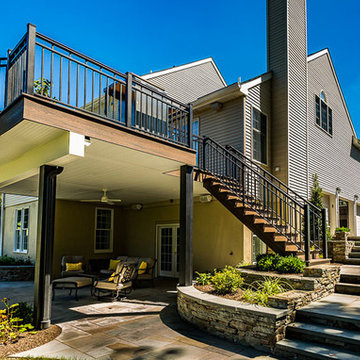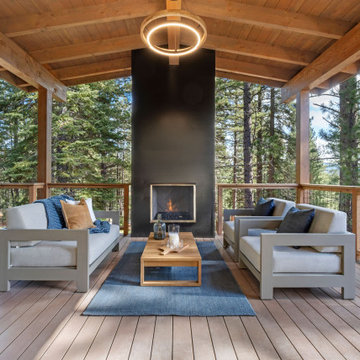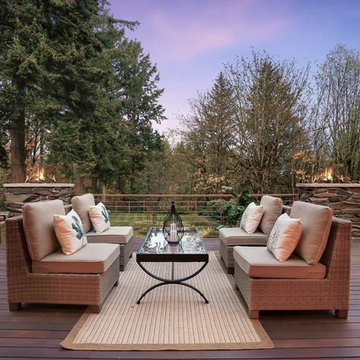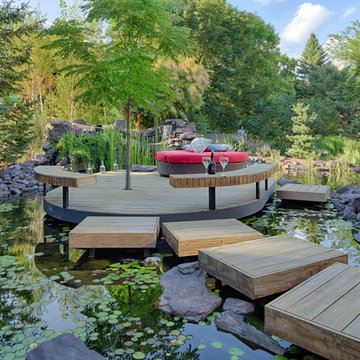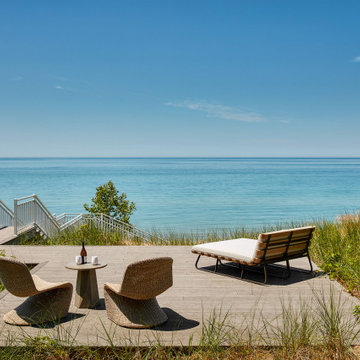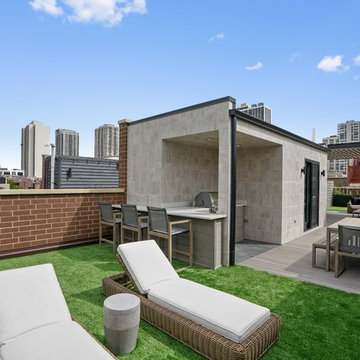Deck
Refine by:
Budget
Sort by:Popular Today
21 - 40 of 32,257 photos
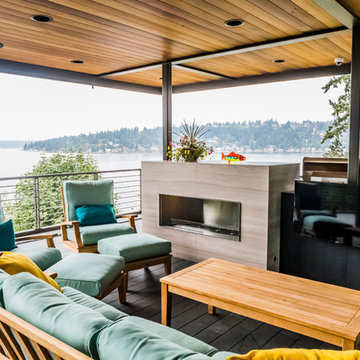
Deck - large 1960s deck idea in Seattle with a roof extension and a fireplace
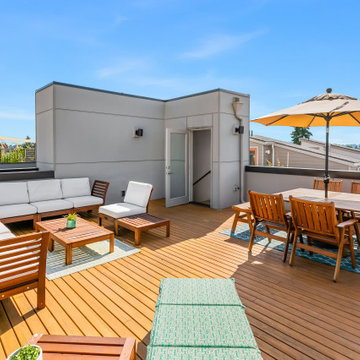
Private outdoor roof deck with dining table and conversational seating.
Trendy rooftop rooftop deck photo in Seattle with no cover
Trendy rooftop rooftop deck photo in Seattle with no cover

Deck container garden - contemporary rooftop rooftop deck container garden idea in DC Metro with no cover
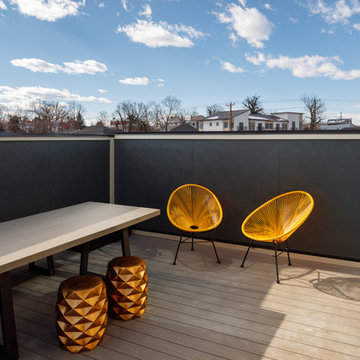
Rooftop deck provides privacy on 3 sides with phenomenal views.
Deck - contemporary rooftop rooftop deck idea in Other with no cover
Deck - contemporary rooftop rooftop deck idea in Other with no cover
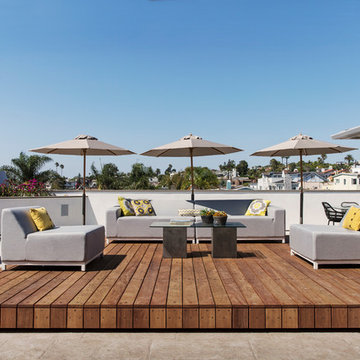
Thoughtfully designed by Steve Lazar design+build by South Swell. designbuildbysouthswell.com Photography by Laura Hull
Inspiration for a large contemporary rooftop rooftop deck remodel in Los Angeles
Inspiration for a large contemporary rooftop rooftop deck remodel in Los Angeles
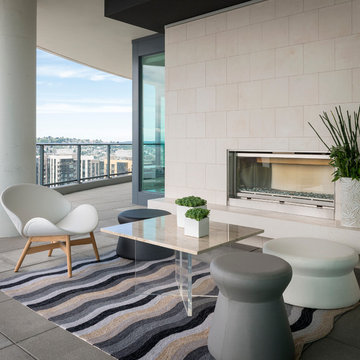
Photo by Aaron Leitz
Inspiration for a contemporary deck remodel in Seattle with a roof extension and a fireplace
Inspiration for a contemporary deck remodel in Seattle with a roof extension and a fireplace
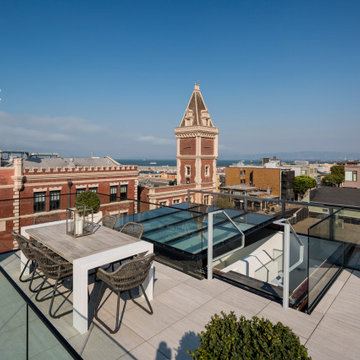
Example of a large minimalist rooftop rooftop privacy and glass railing deck design in Los Angeles with no cover
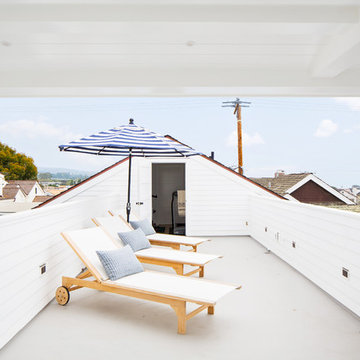
Photography: Ryan Garvin
Deck - coastal rooftop rooftop deck idea in Los Angeles with a roof extension
Deck - coastal rooftop rooftop deck idea in Los Angeles with a roof extension
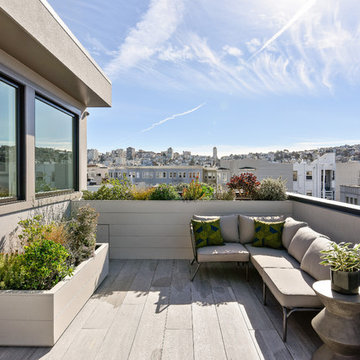
Open Homes Photography
Inspiration for a contemporary rooftop rooftop deck container garden remodel in San Francisco with no cover
Inspiration for a contemporary rooftop rooftop deck container garden remodel in San Francisco with no cover
2






