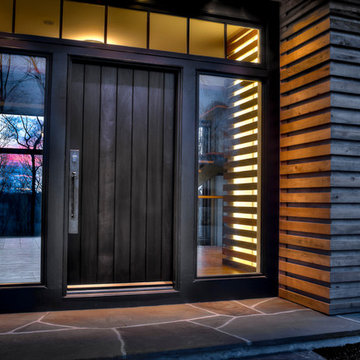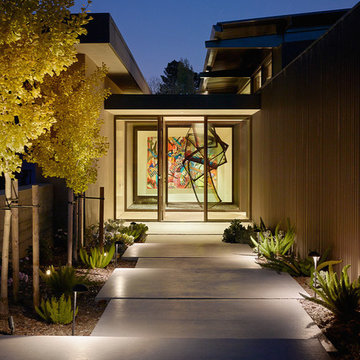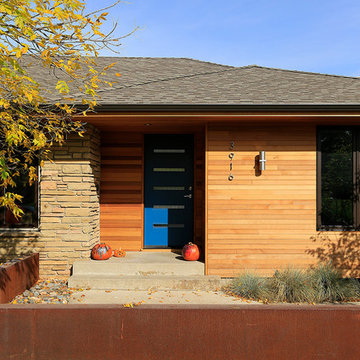Blue Entryway Ideas
Refine by:
Budget
Sort by:Popular Today
1 - 20 of 14,658 photos
Item 1 of 2
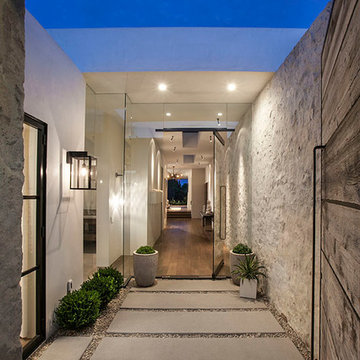
Inspiration for a mid-sized transitional entryway remodel in Orange County with a medium wood front door
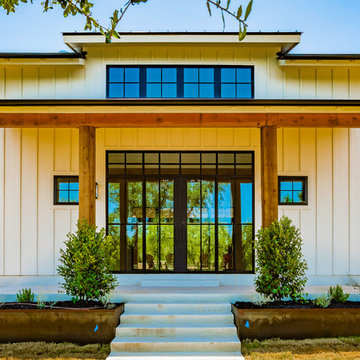
Inspiration for a farmhouse concrete floor and gray floor entryway remodel in Austin with white walls and a glass front door

View of back mudroom
Inspiration for a mid-sized scandinavian light wood floor and gray floor entryway remodel in New York with white walls and a light wood front door
Inspiration for a mid-sized scandinavian light wood floor and gray floor entryway remodel in New York with white walls and a light wood front door
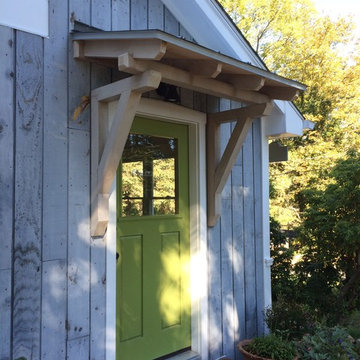
A Craftsman Style roof overhang with cedar brackets and standing seam copper roofing was added over the existing brick step.
Inspiration for a small craftsman entryway remodel in New York with gray walls and a green front door
Inspiration for a small craftsman entryway remodel in New York with gray walls and a green front door

Winner of the 2018 Tour of Homes Best Remodel, this whole house re-design of a 1963 Bennet & Johnson mid-century raised ranch home is a beautiful example of the magic we can weave through the application of more sustainable modern design principles to existing spaces.
We worked closely with our client on extensive updates to create a modernized MCM gem.

Renovations made this house bright, open, and modern. In addition to installing white oak flooring, we opened up and brightened the living space by removing a wall between the kitchen and family room and added large windows to the kitchen. In the family room, we custom made the built-ins with a clean design and ample storage. In the family room, we custom-made the built-ins. We also custom made the laundry room cubbies, using shiplap that we painted light blue.
Rudloff Custom Builders has won Best of Houzz for Customer Service in 2014, 2015 2016, 2017 and 2019. We also were voted Best of Design in 2016, 2017, 2018, 2019 which only 2% of professionals receive. Rudloff Custom Builders has been featured on Houzz in their Kitchen of the Week, What to Know About Using Reclaimed Wood in the Kitchen as well as included in their Bathroom WorkBook article. We are a full service, certified remodeling company that covers all of the Philadelphia suburban area. This business, like most others, developed from a friendship of young entrepreneurs who wanted to make a difference in their clients’ lives, one household at a time. This relationship between partners is much more than a friendship. Edward and Stephen Rudloff are brothers who have renovated and built custom homes together paying close attention to detail. They are carpenters by trade and understand concept and execution. Rudloff Custom Builders will provide services for you with the highest level of professionalism, quality, detail, punctuality and craftsmanship, every step of the way along our journey together.
Specializing in residential construction allows us to connect with our clients early in the design phase to ensure that every detail is captured as you imagined. One stop shopping is essentially what you will receive with Rudloff Custom Builders from design of your project to the construction of your dreams, executed by on-site project managers and skilled craftsmen. Our concept: envision our client’s ideas and make them a reality. Our mission: CREATING LIFETIME RELATIONSHIPS BUILT ON TRUST AND INTEGRITY.
Photo Credit: Linda McManus Images
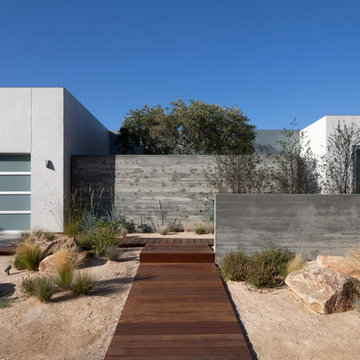
The entry sequence was designed to create privacy: a mature olive tree sits in the entry courtyard, providing small glimpses of the Ocean beyond while entering the house. (Photography: Chang Kim)

Picture Perfect Home
Example of a large transitional ceramic tile and black floor mudroom design in Chicago with gray walls
Example of a large transitional ceramic tile and black floor mudroom design in Chicago with gray walls
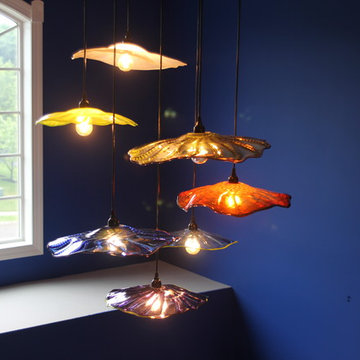
Our custom blown glass chandeliers are made totally custom to fit perfectly in your unique space. We work with you to capture the inner essence you wish to express.
Our client wished to add color to their sun room. This Deep Cobalt chandelier looks absolutely brilliant, as the outside sun and internal light of the chandelier converge in a kaleidoscope of blue. The glass dining room table and casual wooden chairs combined with the outside forestry make for a phenomenal combination.
This custom blown glass art platter chandelier is made from our golden topaz sconce flowers. This style of chandelier is wonderful for modern contemporary homes, and matches the wooden floors, grey rug, and white ceilings. This custom blown glass art platter chandelier is made from our golden topaz sconce flowers. This style of chandelier is wonderful for modern contemporary homes, and matches the wooden floors, grey rug, and white ceilings. It looks stunning over this wooden kitchen island.
Our custom-made glass lighting fixtures are perfect for your foyer, entryway, stairwell, living room, dining room, kitchen, or any room in your home. All of our chandeliers and custom blown glass lighting is fully customizable and tailored to fit your unique space. No two works are the same, each piece is custom made exactly for you.
This is a totally unique, Elongated, all-clear Ribbon chandelier we produced for a client's dining room. This fits in with traditional decor but with a modern twist, It matches the wood flooring, oak table, and mahogany dresser, and the abundance of natural sunlight from large windows makes this custom lighting glass fixture sparkle.
This is a totally unique, Elongated, all-clear Ribbon chandelier we produced for a client's dining room. This fits in with traditional decor but with a modern twist, It matches the wood flooring, oak table, and mahogany dresser, and the abundance of natural sunlight from large windows makes this custom lighting glass fixture sparkle.
We are a three generation family business, with over 50 years of experience. We have installations all over the world, for governments, civic memorials, public works, interior designers, decorators, architects, engineers, museums, art galleries, hotels, restaurants, corporations, corporate clients, businesses, ranches, oceanfront properties, apartment buildings, condominiums, and numerous private clients.
This floral custom dining room chandelier chandelier looks like an upside down flower pot miraculously suspended in mid-air. The reds in the chandelier match the red painted walls, while the yellows bring out the bamboo floors and light wood dining room table and dining room chairs. There is also plenty of natural sunlight from big sky windows. This home is traditional with a touch of contemporary in the furniture.
For this particular client living in Malibu, we procured for them a chandelier to fit the ultra-contemporary decor of their interior, enhance their home's natural light, and compliment the sun-abundant environment in which they live.
48" high x 72" long x 48" wide Colors shown: Orange, Fire Red, Yellow This blown-glass garden sculpture is designed to uniquely enhance your outdoor space. Dimensions and colors fully customizable, and sculpture can be lit from within for a nighttime glowing effect.
48" high x 72" long x 48" wide Colors shown: Aqua Blue, Lime, Emerald Green, Violet This blown-glass garden sculpture is designed to uniquely enhance your outdoor space. Dimensions and colors fully customizable, and sculpture can be lit from within for a nighttime glowing.
48" high x 48" wide x 24" deep These Opal White sconces seem to work in any space, as their internal lights cast a soft, agreeable glow. This particular pair adds a subtle touch to a forest view, and softens the juxtaposition between inside and out. Just like our chandeliers, our sconces are internally lit with ultra long-lasting, dimmable LEDs.
50" high x 46" wide x 26" deep This is a honey, wood, and grey sconce we produced for a client to accentuate a warm, wooden, yet contemporary feel. Just like our chandeliers, our sconces are internally lit with ultra long-lasting, dimmable LEDs.
72" high x 60" wide x 24" deep This wall sconce is simply fun. Vibrant colors play with each other, yet match because they fall in the same color spectrum, as the client's sitting room is transformed into a display of modern art. Just like our chandeliers, our sconces are internally lit with ultra long-lasting, dimmable LEDs.
We serve the entire United States and Canada. We service all 50 states, including Alabama, Alaska, Arizona, Arkansas, California, Colorado, Connecticut, Delaware, Florida, Georgia, Hawaii, Idaho, Illinois, Indiana, Iowa, Kansas, Kentucky, Louisiana, Maine, Maryland, Massachusetts, Michigan, Minnesota, Mississippi, Missouri, Montana, Nebraska, Nevada, New Hampshire, New Jersey, New Mexico, New York, North Carolina, North Dakota, Ohio, Oklahoma, Oregon, Pennsylvania, Rhode Island, South Florida, Miami, Coral Gables, South Carolina, South Dakota, Tennessee, Texas, Utah, Vermont, Virginia, Washington, West Virginia, Wisconsin, Wyoming. In California, we specifically service Orange County, Los Angeles, LA County, and Malibu. Zip code 90210. In the Washington D.C. area, we specifically serve Alexandria, Arlington, Loudon, Bethesda, Upper Marlboro, Kalorama, and the Palisades. In Connecticut, we specifically serve Greenwich. Zip codes 22314 and 2203.
Our custom made, blown glass chandeliers are functional glass art and can be customized for apartments, condos, a client’s foyer, living room, dining room, great room, family room, kitchen, kitchen island, even bathroom and bedroom.
Our fully custom glass art chandeliers are all blown here in the United States of America. We customize them to go with all furnishings, including one’s mahogany dining room table, wood dining room table, contemporary dining room table, traditional dining room table, and modern dining room table. They also match one’s marble kitchen island, skylight, coffee table, custom wallpaper, other lighting fixtures, custom wall sconces, dining room chairs, marble countertops. They look phenomenal in large or small homes, and seaside villas. Ocean front properties are a speciality of ours as well.
A closeup photo of the outdoor patio chandelier, displaying the incredible detail and craftsmanship in each individual piece. This picture is art unto itself.
We provide full personalized service, including Lighting Design, Lighting Manufacturer, Custom Lighting, Custom Chandeliers, Multi-story Chandeliers, Multi-level Chandeliers, Glass Lighting, Pendant Lighting, Commercial Lighting, Residential Lighting, Blown Glass, Fused Glass, Bubble Glass Lighting, Bubble Chandeliers, Dining Room Lighting, Kitchen Pendants, Lighting Design Consultation.
All chandeliers are hand crafted by our talented artists here in the USA. That’s right, all of our artists and craftsmen are here in the U.S. Each piece is a truly functional work of art. We like to think of it as art primarily, it just happens to be functional! It is true artistic creativity combined with engineering and architectural practicality. At Ethel A. Furman & Associates, the online gallery of GlassArt.net, you are the creator. We like to push the limits of light, color and texture, with our dramatic custom lighting and decor made from our exotic, fused & blown glass.
As a lighting and glass manufacturer, Ethel A. Furman & Associates, the online gallery of GlassArt.net is as unique as the products we offer. We're small enough to provide an unparalleled level of service and craftsmanship. That said, we are large enough to handle residential and commercial jobs of any size. Not found everywhere, you can see our exotic materials displayed around the globe.
Whether you have a vision or you're looking for one, or several, our artists can create something way beyond the expected.
Let us create something exceptional for you.
This is the chandelier in full of the previous closeup photo. We produced this vibrantly colored outdoor chandelier for a client's roofed patio area. Do not be deceived by the thin wires; we use taut, aircraft-strength cables that keep the chandelier stable in virtually any weather condition. Please again note the closeup photo of this chandelier, as it is exemplary of the world class quality we are so proud of in our glasswork.
This totally fun sculpture was created for a client's wine cellar. Your vision is our direction. You are only restricted by the contents of your imagination.
This client wished to have a tropical chandelier while also employing her favorite color: lavender. We played the opaque lavender horns with the transparent ruby and yellow, and green gourds for a wonderfully fun, tropical chandelier that also serve functions as the main dining room light.
This is a closeup of an individual platter sconce. These can be used in a large group, like the previous picture, yet are equally elegant hanging alone. These are backlit, just like our chandeliers and other sconces, with ultra long-lasting, dimmable LEDs.
Our custom glass art comes in any color and/or color combination imaginable, including purple, grey, clear, gold, silver, white, black, green, yellow, purple, taupe, turquoise, blue, baby blue, lavender, violet, red, and orange.
Organic, perforated glass spheres with a lace-like texture. Made from our unique blown glass. Available as individual pendants or multi-pendant chandeliers. Multiple sizes and colors are available.
Our modern Custom Glass Lighting perfect for your entryway, foyer, stairwell, living room, dining room, kitchen, and any room in your home. Our dramatic lighting that is fully customizable and tailored to fit your space perfectly. No two pieces are the same
72" high x 48" wide This eclectic and highly complex chandelier was designed to be reminiscent of a coral reef
96" high x 60" wide x 60" deep Absolutely humongous and stunning chandelier we produced for an javascript:;exceptionally large foyer. Appropriately dubbed "Autumn" because it reminds one of the leaves turning from green to red and slowly falling.
We produced our spectacular "Summer Fire" chandelier for The Park at Fourteenth, an exclusive restaurant & nightclub in Washington D.C. This is one of 2 chandeliers we designed and produced for them.
Like all of our chandeliers, these are internally lit with warm-colored, dimmable LED's, so the light lasts for many tens of thousands of hours and can be set to the exact brightness to fit any mood.
We produced our spectacular "Summer Fire" chandelier for The Park at Fourteenth, an exclusive restaurant & nightclub in Washington D.C. This is one of 2 chandeliers we designed and produced for them. Like all of our chandeliers, these are internally lit with warm-colored, dimmable LED's, so the light lasts for many tens of thousands of hours and can be set to your exact specifications.
We produced our spectacular "Miami Sunrise" chandelier for The Park at Fourteenth, an exclusive restaurant & nightclub in Washington D.C.
This is one of 2 chandeliers we designed and produced for them.
Like all of our chandeliers, these are internally lit with warm-colored, dimmable LED's, so the light lasts for many tens of thousands of hours and can be set to the exact brightness to fit any mood.
We produced our spectacular "Summer Fire" chandelier for The Park at Fourteenth, an exclusive restaurant & nightclub in Washington D.C. This is one of 2 chandeliers we designed and produced for them.
Like all of our chandeliers, these are internally lit with warm-colored, dimmable LED's, so the light lasts for many tens of thousands of hours and can be set to the exact brightness to fit any mood. Our blown glass chandeliers are made totally custom for your unique tastes and home. We work with you to not only capture the colors and style that fit your space perfectly, but also your unique desired “vibe.”
Our client wished to add color to their sun room. This Deep Cobalt chandelier looks absolutely brilliant, as the outside sun and internal light of the chandelier converge in a kaleidoscope of blue. The glass dining room table and casual wooden chairs combined with the outside forestry make for a phenomenal combination.
This custom blown glass art platter chandelier is made from our golden topaz sconce flowers. This style of chandelier is wonderful for modern contemporary homes, and matches the wooden floors, grey rug, and white ceilings. This custom blown glass art platter chandelier is made from our golden topaz sconce flowers. This style of chandelier is wonderful for modern contemporary homes, and matches the wooden floors, grey rug, and white ceilings. It looks stunning over this wooden kitchen island.
Our custom-made glass lighting fixtures are perfect for your foyer, entryway, stairwell, living room, dining room, kitchen, or any room in your home. All of our chandeliers and custom blown glass lighting is fully customizable and tailored to fit your unique space. No two works are the same, each piece is custom made exactly for you.
This is a totally unique, Elongated, all-clear Ribbon chandelier we produced for a client's dining room. This fits in with traditional decor but with a modern twist, It matches the wood flooring, oak table, and mahogany dresser, and the abundance of natural sunlight from large windows makes this custom lighting glass fixture sparkle.
This is a totally unique, Elongated, all-clear Ribbon chandelier we produced for a client's dining room. This fits in with traditional decor but with a modern twist, It matches the wood flooring, oak table, and mahogany dresser, and the abundance of natural sunlight from large windows makes this custom lighting glass fixture sparkle.
This floral custom dining room chandelier chandelier looks like an upside down flower pot miraculously suspended in mid-air. The reds in the chandelier match the red painted walls, while the yellows bring out the bamboo floors and light wood dining room table and dining room chairs. There is also plenty of natural sunlight from big sky windows. This home is traditional with a touch of contemporary in the furniture.
For this particular client living in Malibu, we procured for them a chandelier to fit the ultra-contemporary decor of their interior, enhance their home's natural light, and compliment the sun-abundant environment in which they live.
48" high x 72" long x 48" wide Colors shown: Orange, Fire Red, Yellow This blown-glass garden sculpture is designed to uniquely enhance your outdoor space. Dimensions and colors fully customizable, and sculpture can be lit from within for a nighttime glowing effect.
48" high x 72" long x 48" wide Colors shown: Aqua Blue, Lime, Emerald Green, Violet This blown-glass garden sculpture is designed to uniquely enhance your outdoor space. Dimensions and colors fully customizable, and sculpture can be lit from within for a nighttime glowing.
48" high x 48" wide x 24" deep These Opal White sconces seem to work in any space, as their internal lights cast a soft, agreeable glow. This particular pair adds a subtle touch to a forest view, and softens the juxtaposition between inside and out. Just like our chandeliers, our sconces are internally lit with ultra long-lasting, dimmable LEDs.
50" high x 46" wide x 26" deep This is a honey, wood, and grey sconce we produced for a client to accentuate a warm, wooden, yet contemporary feel. Just like our chandeliers, our sconces are internally lit with ultra long-lasting, dimmable LEDs.
72" high x 60" wide x 24" deep This wall sconce is simply fun. Vibrant colors play with each other, yet match because they fall in the same color spectrum, as the client's sitting room is transformed into a display of modern art. Just like our chandeliers, our sconces are internally lit with ultra long-lasting, dimmable LEDs.
We serve the entire United States and Canada. We service all 50 states, including Alabama, Alaska, Arizona, Arkansas, California, Colorado, Connecticut, Delaware, Florida, Georgia, Hawaii, Idaho, Illinois, Indiana, Iowa, Kansas, Kentucky, Louisiana, Maine, Maryland, Massachusetts, Michigan, Minnesota, Mississippi, Missouri, Montana, Nebraska, Nevada, New Hampshire, New Jersey, New Mexico, New York, North Carolina, North Dakota, Ohio, Oklahoma, Oregon, Pennsylvania, Rhode Island, South Florida, Miami, Coral Gables, South Carolina, South Dakota, Tennessee, Texas, Utah, Vermont, Virginia, Washington, West Virginia, Wisconsin, Wyoming. In California, we specifically service Orange County, Los Angeles, LA County, and Malibu. Zip code 90210. In the Washington D.C. area, we specifically serve Alexandria, Arlington, Loudon, Bethesda, Upper Marlboro, Kalorama, and the Palisades. In Connecticut, we specifically serve Greenwich. Zip codes 22314 and 2203.
Our custom made, blown glass chandeliers are functional glass art and can be customized for apartments, condos, a client’s foyer, living room, dining room, great room, family room, kitchen, kitchen island, even bathroom and bedroom.
Our fully custom glass art chandeliers are all blown here in the United States of America. We customize them to go with all furnishings, including one’s mahogany dining room table, wood dining room table, contemporary dining room table, traditional dining room table, and modern dining room table. They also match one’s marble kitchen island, skylight, coffee table, custom wallpaper, other lighting fixtures, custom wall sconces, dining room chairs, marble countertops. They look phenomenal in large or small homes, and seaside villas. Ocean front properties are a speciality of ours as well.
A closeup photo of the outdoor patio chandelier, displaying the incredible detail and craftsmanship in each individual piece. This picture is art unto itself.
We provide full personalized service, including Lighting Design, Lighting Manufacturer, Custom Lighting, Custom Chandeliers, Multi-story Chandeliers, Multi-level Chandeliers, Glass Lighting, Pendant Lighting, Commercial Lighting, Residential Lighting, Blown Glass, Fused Glass, Bubble Glass Lighting, Bubble Chandeliers, Dining Room Lighting, Kitchen Pendants, Lighting Design Consultation.
All chandeliers are hand crafted by our talented artists here in the USA. That’s right, all of our artists and craftsmen are here in the U.S. Each piece is a truly functional work of art. We like to think of it as art primarily, it just happens to be functional! It is true artistic creativity combined with engineering and architectural practicality. At Ethel A. Furman & Associates, the online gallery of GlassArt.net, you are the creator. We like to push the limits of light, color and texture, with our dramatic custom lighting and decor made from our exotic, fused & blown glass.
As a lighting and glass manufacturer, Ethel A. Furman & Associates, the online gallery of GlassArt.net is as unique as the products we offer. We're small enough to provide an unparalleled level of service and craftsmanship. That said, we are large enough to handle residential and commercial jobs of any size. Not found everywhere, you can see our exotic materials displayed around the globe.
Whether you have a vision or you're looking for one, or several, our artists can create something way beyond the expected.
Let us create something exceptional for you.
This is the chandelier in full of the previous closeup photo. We produced this vibrantly colored outdoor chandelier for a client's roofed patio area. Do not be deceived by the thin wires; we use taut, aircraft-strength cables that keep the chandelier stable, secure and safe.
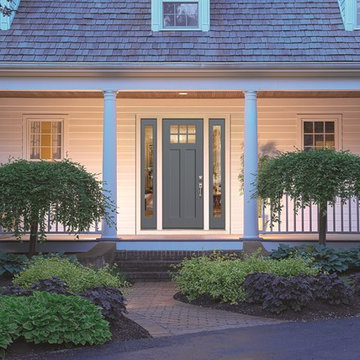
Therma-Tru Smooth-Star Shaker-Style doors and sidelites. A transitional update to the historic Shaker style, new Smooth-Star Shaker-style doors and sidelites feature flush-glazed glass and recessed panels delivering a simple design with broad appeal. Ideal for homes that take design cues from Farmhouse, Prairie and Modern architectural elements, Shaker-style doors and sidelites bridge the gap between yesterday’s styles and today’s trends.
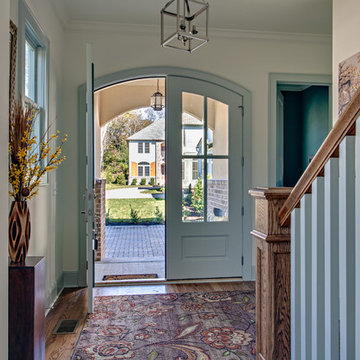
Soft blue-green trim adds a whimsical touch.
Steven Long
Inspiration for a rustic medium tone wood floor entryway remodel in Nashville with white walls
Inspiration for a rustic medium tone wood floor entryway remodel in Nashville with white walls
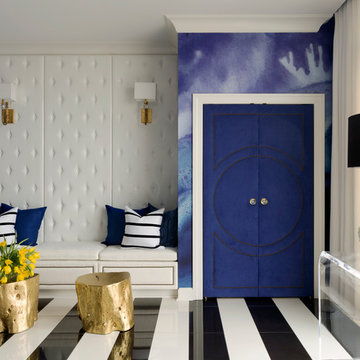
Paint is Sherwin-Williams Snowbound, wallpaper is Black Crow Studios, console is Plexi-Craft, Sconces are Robert Abbey, Doors and banquette are custom. Stools are Phillips Collection
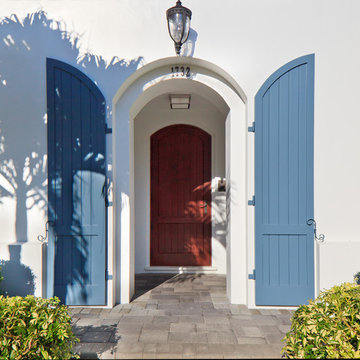
Lori Hamilton
Example of a beach style double front door design in Miami with white walls and a blue front door
Example of a beach style double front door design in Miami with white walls and a blue front door
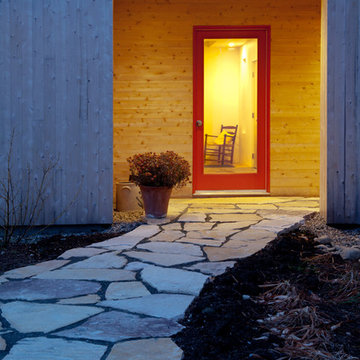
Designed to the Passive House standard. Net positive energy producer. Solar electric and hot water. Salvage doors, flooring, and tile. Thermotech triple-glazed windows. Universal access. Rais sealed combustion wood stove. White pine timber-framed.
Photo Credit: Heather Burkham
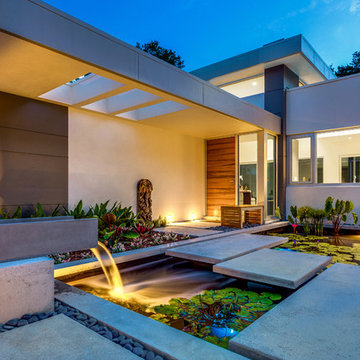
Ryan Gamma Photography
Inspiration for a large tropical concrete floor entryway remodel in Tampa with white walls and a medium wood front door
Inspiration for a large tropical concrete floor entryway remodel in Tampa with white walls and a medium wood front door
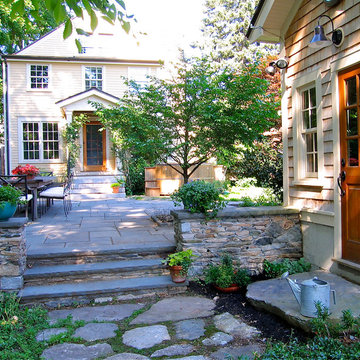
This project was on the cover of the book In-laws, Outlaws and Granny Flats.
Example of a mid-sized classic single front door design in Boston with yellow walls and a medium wood front door
Example of a mid-sized classic single front door design in Boston with yellow walls and a medium wood front door
Blue Entryway Ideas
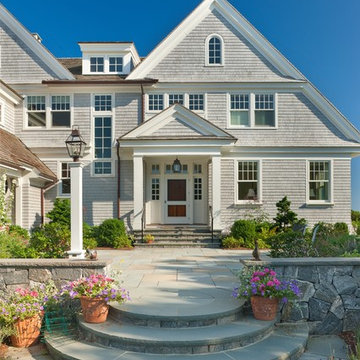
Front entry door with bluestone steps. Photo by Duckham Architecture
Large beach style entryway photo in Boston
Large beach style entryway photo in Boston
1






