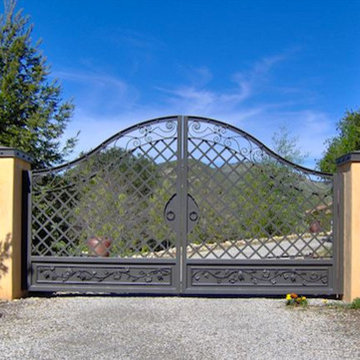Blue Entryway with Yellow Walls Ideas
Refine by:
Budget
Sort by:Popular Today
1 - 20 of 40 photos
Item 1 of 3
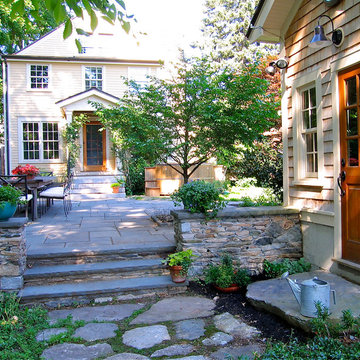
This project was on the cover of the book In-laws, Outlaws and Granny Flats.
Example of a mid-sized classic single front door design in Boston with yellow walls and a medium wood front door
Example of a mid-sized classic single front door design in Boston with yellow walls and a medium wood front door
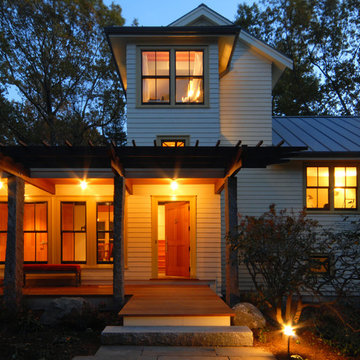
Single front door - country single front door idea in Boston with yellow walls and a medium wood front door
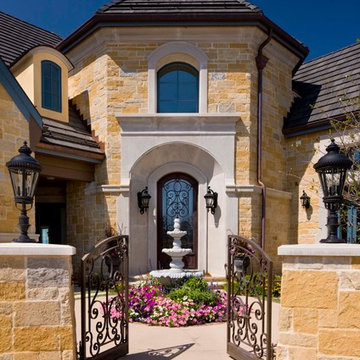
Single front door - mediterranean single front door idea in Denver with yellow walls
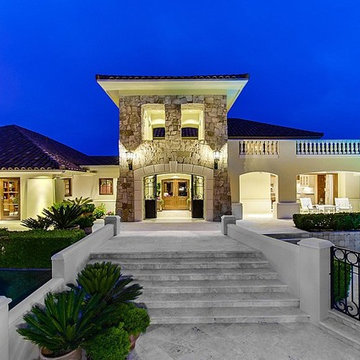
Front Entry tower
Inspiration for a huge mediterranean entryway remodel in San Diego with yellow walls and a light wood front door
Inspiration for a huge mediterranean entryway remodel in San Diego with yellow walls and a light wood front door
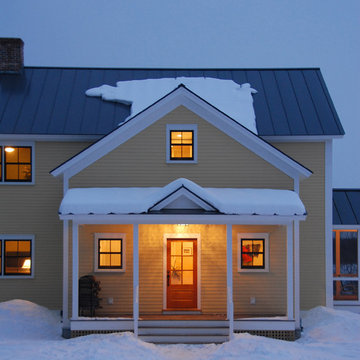
Susan Teare
Example of a small country medium tone wood floor entryway design in Burlington with yellow walls and a glass front door
Example of a small country medium tone wood floor entryway design in Burlington with yellow walls and a glass front door
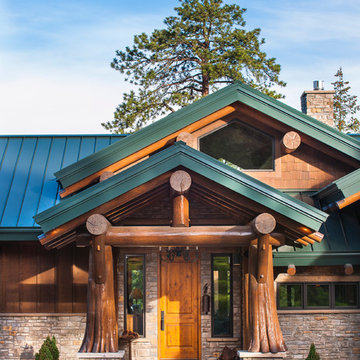
Heidi Long, Longviews Studios, Inc.
Large mountain style concrete floor entryway photo in Denver with yellow walls and a light wood front door
Large mountain style concrete floor entryway photo in Denver with yellow walls and a light wood front door
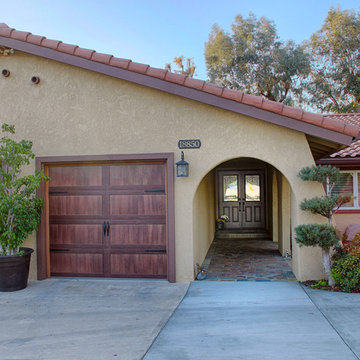
Photo of house with classic Style 5 foot / 6/8 size fiberglass double entry doors. Therma Tru Model FC114 with half light glass inserts and Salina's Wrought iron design. Oak skin grain factory stained Mahogany. Emtek San Carlos hardware with dummy; in flat black color. Installed in Yorba Linda, CA home.
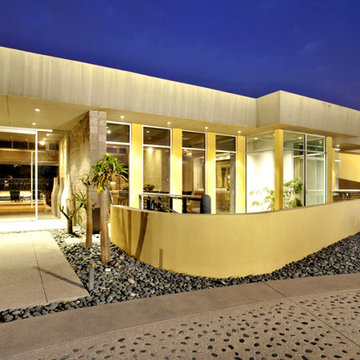
A simple desert plant palette complements the clean Modernist lines of this Arcadia-area home. Architect C.P. Drewett says the exterior color palette lightens the residence’s sculptural forms. “We also painted it in the springtime,” Drewett adds. “It’s a time of such rejuvenation, and every time I’m involved in a color palette during spring, it reflects that spirit.”
Featured in the November 2008 issue of Phoenix Home & Garden, this "magnificently modern" home is actually a suburban loft located in Arcadia, a neighborhood formerly occupied by groves of orange and grapefruit trees in Phoenix, Arizona. The home, designed by architect C.P. Drewett, offers breathtaking views of Camelback Mountain from the entire main floor, guest house, and pool area. These main areas "loft" over a basement level featuring 4 bedrooms, a guest room, and a kids' den. Features of the house include white-oak ceilings, exposed steel trusses, Eucalyptus-veneer cabinetry, honed Pompignon limestone, concrete, granite, and stainless steel countertops. The owners also enlisted the help of Interior Designer Sharon Fannin. The project was built by Sonora West Development of Scottsdale, AZ.
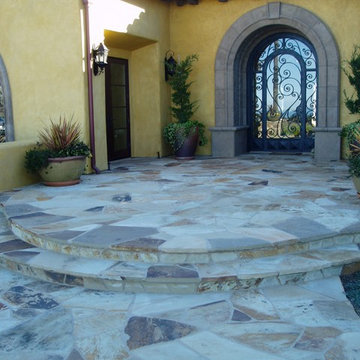
Cameron Flagstone steps lead to the front entrance of this Mediterranean-style Encinitas home with ocean view. Stone arched doorway with glass and wrought iron front door lead into the hilltop home.
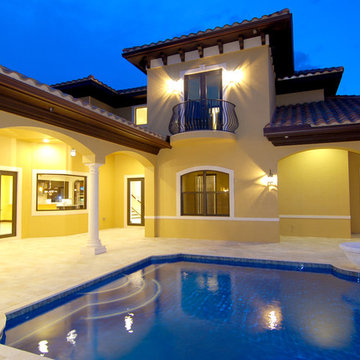
Situated lakeside in the rural community of Davie, Florida, this two story courtyard home has it all. This Mediterranean styled home surrounds the centrally located swimming pool to create a lush tropical Oasis. Maurice Menasche, AIA
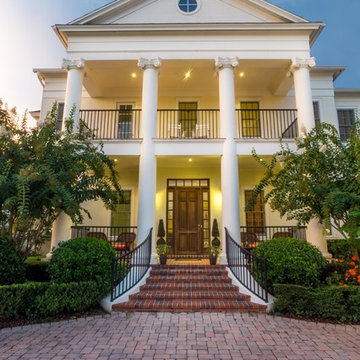
Dusk falls on this two story home in Celebration, Florida, just outside of Disney properties.
Example of a large entryway design in Orlando with yellow walls and a dark wood front door
Example of a large entryway design in Orlando with yellow walls and a dark wood front door
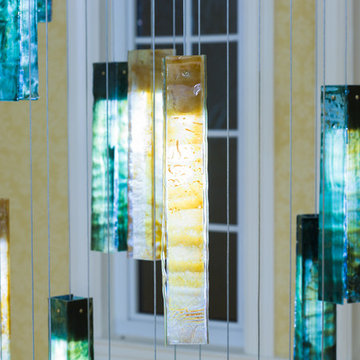
A traditional entry way becomes illuminated with a modern twist, featuring our custom fused glass chandelier made to fit the room. Adding a pop of color and drama.
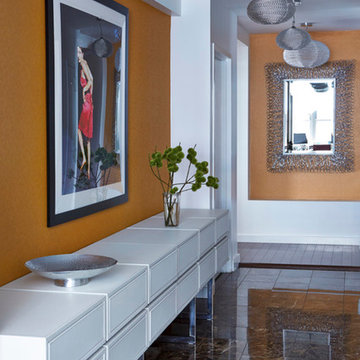
Mentis Studio
Inspiration for a contemporary marble floor foyer remodel in New York with yellow walls
Inspiration for a contemporary marble floor foyer remodel in New York with yellow walls
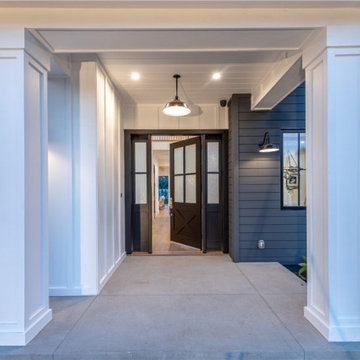
This is a view of the entry way.
Minimalist concrete floor single front door photo in Los Angeles with yellow walls and a blue front door
Minimalist concrete floor single front door photo in Los Angeles with yellow walls and a blue front door
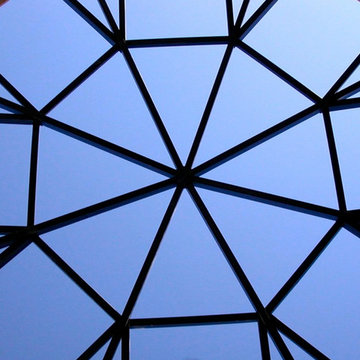
This 2400 sq. ft. home rests at the very beginning of the high mesa just outside of Taos. To the east, the Taos valley is green and verdant fed by rivers and streams that run down from the mountains, and to the west the high sagebrush mesa stretches off to the distant Brazos range.
The house is sited to capture the high mountains to the northeast through the floor to ceiling height corner window off the kitchen/dining room.The main feature of this house is the central Atrium which is an 18 foot adobe octagon topped with a skylight to form an indoor courtyard complete with a fountain. Off of this central space are two offset squares, one to the east and one to the west. The bedrooms and mechanical room are on the west side and the kitchen, dining, living room and an office are on the east side.
The house is a straw bale/adobe hybrid, has custom hand dyed plaster throughout with Talavera Tile in the public spaces and Saltillo Tile in the bedrooms. There is a large kiva fireplace in the living room, and a smaller one occupies a corner in the Master Bedroom. The Master Bathroom is finished in white marble tile. The separate garage is connected to the house with a triangular, arched breezeway with a copper ceiling.

Example of a large classic single front door design in Boston with a black front door and yellow walls
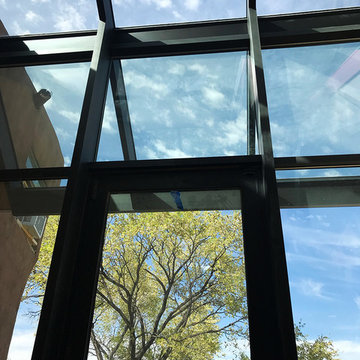
glass connector between old and new; sky and daylight
Mid-sized minimalist light wood floor and beige floor entryway photo in Albuquerque with yellow walls and a black front door
Mid-sized minimalist light wood floor and beige floor entryway photo in Albuquerque with yellow walls and a black front door

Lovely front entrance with delft blue paint and brass accents. Front doors should say welcome and thank you for visiting, I think this does just that!
Blue Entryway with Yellow Walls Ideas
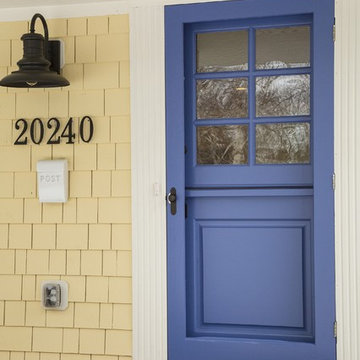
Spacecrafting
Example of a mid-sized trendy light wood floor entryway design in Minneapolis with a yellow front door and yellow walls
Example of a mid-sized trendy light wood floor entryway design in Minneapolis with a yellow front door and yellow walls
1






