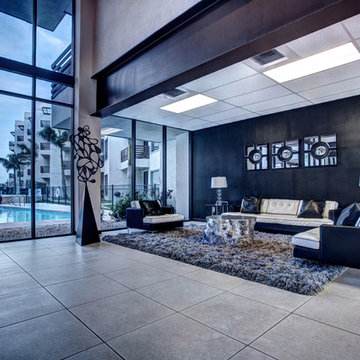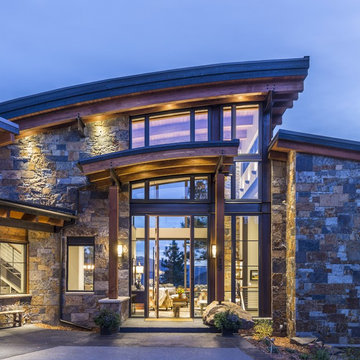Blue Entryway with Black Walls Ideas
Refine by:
Budget
Sort by:Popular Today
1 - 20 of 56 photos
Item 1 of 3

Single front door - 1950s concrete floor, gray floor and brick wall single front door idea in Austin with black walls and a light wood front door
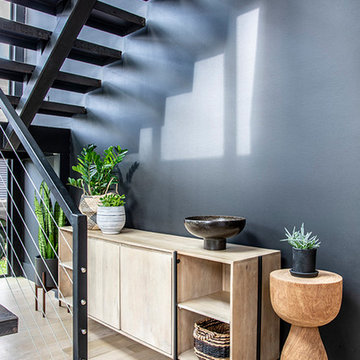
Global Modern home in Dallas / South African mixed with Modern / Pops of color / Political Art / Abstract Art / Black Walls / White Walls / Light and Modern Kitchen / Live plants / Cool kids rooms / Swing in bedroom / Custom kids desk / Floating shelves / oversized pendants / Geometric lighting / Room for a child that loves art / Relaxing blue and white Master bedroom / Gray and white baby room / Unusual modern Crib / Baby room Wall Mural / See more rooms at urbanologydesigns.com
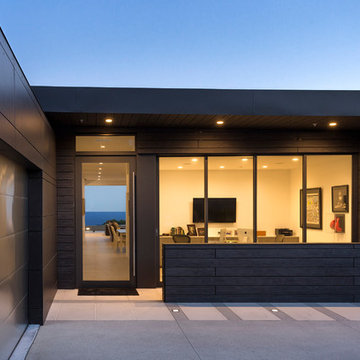
From the front entrance to the back patio, the structure acts as a portal that establishes views of the striking scenery from every room.
Photo: Jim Bartsch
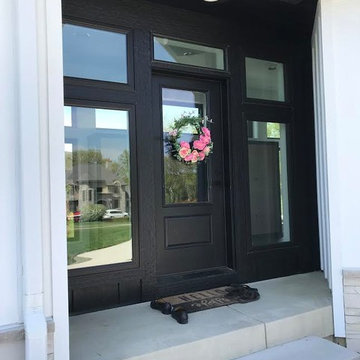
This charming modern farmhouse is located in Ada, MI. It has white board and batten siding with a light stone base and black windows and eaves. The complex roof (hipped dormer and cupola over the garage, barrel vault front entry, shed roofs, flared eaves and two jerkinheads, aka: clipped gable) was carefully designed and balanced to meet the clients wishes and to be compatible with the neighborhood style that was predominantly French Country.

Front covered entrance to tasteful modern contemporary house. A pleasing blend of materials.
Inspiration for a small contemporary gray floor, wood ceiling and wood wall entryway remodel in Boston with black walls and a glass front door
Inspiration for a small contemporary gray floor, wood ceiling and wood wall entryway remodel in Boston with black walls and a glass front door
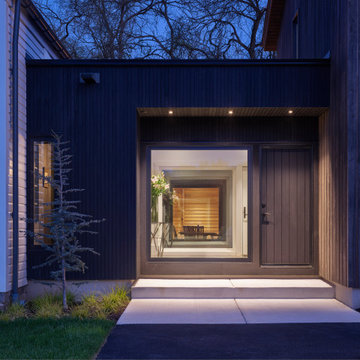
Entryway - country dark wood floor, brown floor and wood wall entryway idea in Philadelphia with black walls and a black front door
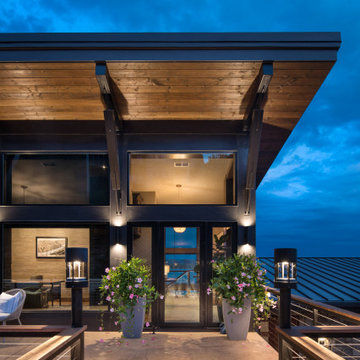
Due to the slope of the site a bridge was used to enter the house. Below the front patio is the garage. Views through the house were very important and the first thing you see going into the house is the view through to the lake.
Photos: © 2020 Matt Kocourek, All
Rights Reserved
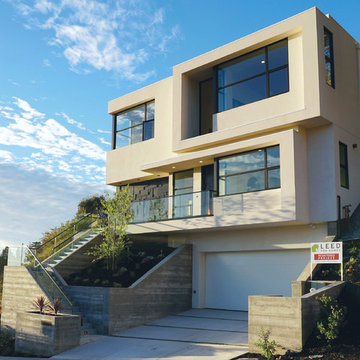
Front of Sculpture House. Entry and Entry door are hand installed artist installations.
Entryway - mid-sized modern light wood floor entryway idea in San Francisco with black walls and a black front door
Entryway - mid-sized modern light wood floor entryway idea in San Francisco with black walls and a black front door
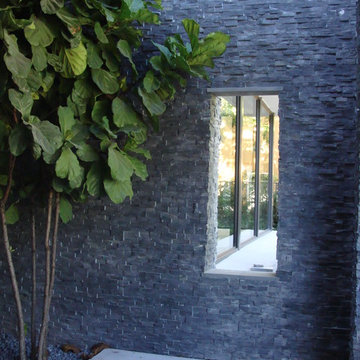
We provide the best natural stack stone hardscaping veneer and tiles in many styles and colors. Our products are 100% real stone and make a big impression on the design and finish of a home.
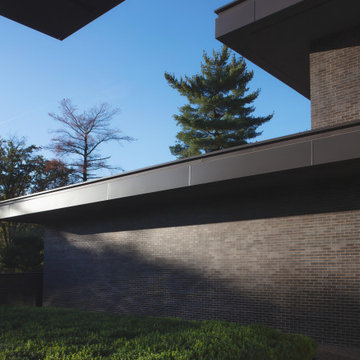
Inspiration for a modern porcelain tile and white floor entryway remodel in St Louis with black walls and a dark wood front door
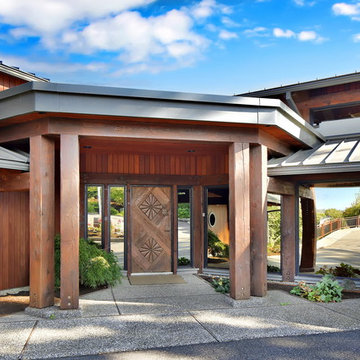
The salty sea air and strong winds on the bluff are incredibly hard on the exterior elements of this home. Durability and simple beauty were the main goals for this amazing seaside house and deck!
We replaced the rotting cedar shake roof with a pure zinc standing seam metal roof made by Rheinzink. The deteriorating cedar siding was removed, and after extensive air sealing, was replaced with FSC-certified Ipé siding set on a rainscreen or more Rheinzink in the case of a kitchen bump-out. After the old siding and roofing were replaced we moved on to the replacing the decks and railings with more of the FSC-certified Ipé.
The final result is stunning! With the new beautiful and durable Ipé and zinc surfaces the owners are excited to enjoy their home and deck with little maintenance for years to come.
Design by Mark Ouellette Residential Design
Photography by Radley Mueller Photography
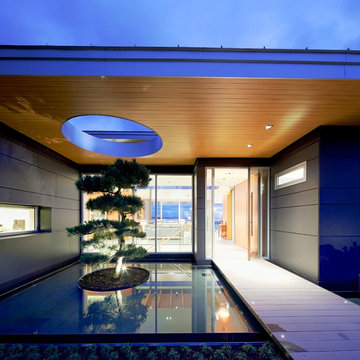
Overlooking Semiamhoo Bay, Galadriel is a refined, modern home with the warmth and strength inherently found in West Coast architecture. Textures of natural stone, Douglas fir, glass and steel unify the interior with its geographical setting - surrounded by evergreens and unrestricted views of the ocean. The entrance to the home is accessed by a crossing above a reflecting pool, in which sits a stunning and solitary bonsai which is illuminated from above through an oculus in the roof’s overhang. Expansive outdoor spaces featuring fire features and seating areas are connected by a curved metal staircase set over a blackened steel reflecting pool, adding a graphic element to the rear of the home. Clerestory glazing in an elevated roof area offers an opening into the tree canopy towards the front of the property and allows light to permeate the interior of the home, while full height windows throughout maximize the impressive views. Living spaces throughout provide ample room for entertaining and comfort. Creativity is shown in the many colourful and whimsical accents. The master bedroom features two ensuite baths - a unique request that makes good sense for the owners. Spaces for work, writing and art were given priority reflecting the values and livelihood of our clients. Projecting from a stone clad wall, cantilevered white oak stair treads lead to an extraordinary wine display that incorporates a sculptural component taken as a memento from our client’s work as a producer in the film industry, adding a strong personal dimension.
This home reflects a successful collaboration between Peter Hildebrand and Stefan Walsh of Iredale Group Architecture and KBC Developments.
Photography by Ema Peter | www.emapeter.com
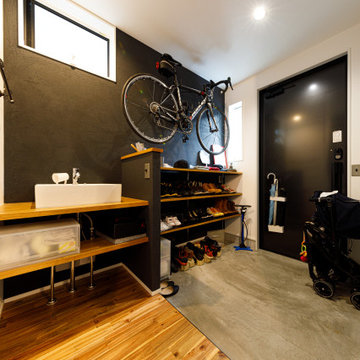
三和土(たたき)の土間玄関は、壁も外壁と同じ仕上げで引き締まった印象に。広々としたスペースにオープンなシューズラックを組み合わせることで、圧迫感をなくし、お気に入りのスニーカーを並べてディスプレイして楽しんでいます。
Example of an urban entryway design in Tokyo with black walls and a black front door
Example of an urban entryway design in Tokyo with black walls and a black front door
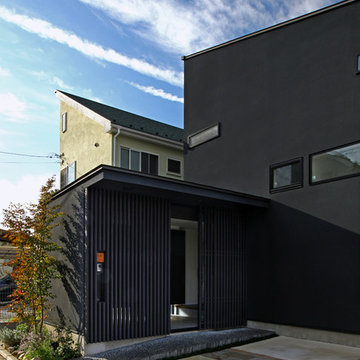
平屋部分は、自転車や外道具も入れられる大きめの土間玄関。床は墨入りモルタルです。
全面ガラス張りの玄関に、黒塗装した木ルーバーを設置しています。
アプローチスロープは、豆砂利洗い出し。
Photography by shinsuke kera/urban arts
Mid-sized zen sliding front door photo in Tokyo with black walls and a glass front door
Mid-sized zen sliding front door photo in Tokyo with black walls and a glass front door
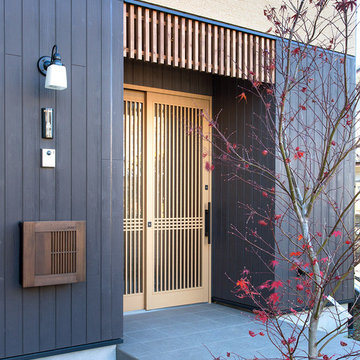
木の葉の色づきに季節が感じられる趣ある玄関先
Inspiration for a gray floor entryway remodel in Other with black walls and a light wood front door
Inspiration for a gray floor entryway remodel in Other with black walls and a light wood front door
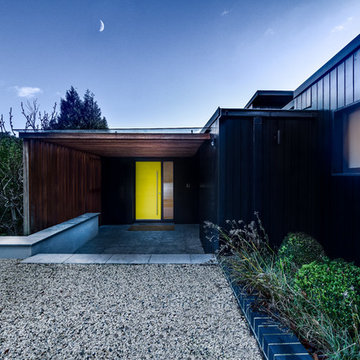
At the top level of the house is the entrance, with gravelled parking area.
The yellow front door stands out beautifully against the dark woodwork.
Photo: Martin Gardner
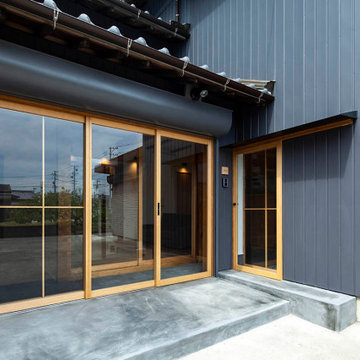
Example of a small zen concrete floor and gray floor entryway design in Other with black walls and a light wood front door
Blue Entryway with Black Walls Ideas
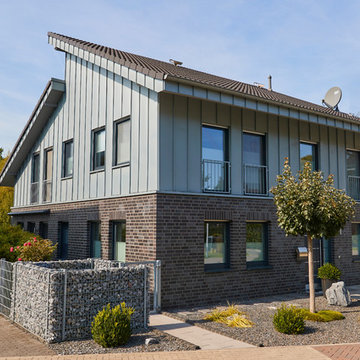
Großzügige Familienvilla mit offener Küche im EG mit Wohnzimmer-Familienzimmer-Gäste-WC und Hauswirtschaftsraum. Im OG sind alle Schlafräume und Kinderzimmer sowie die Bäder untergebracht.
1






