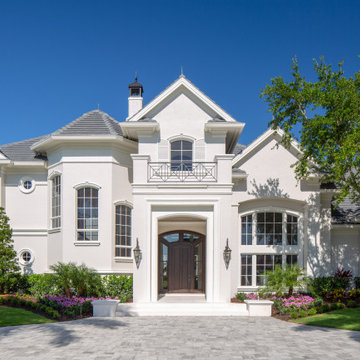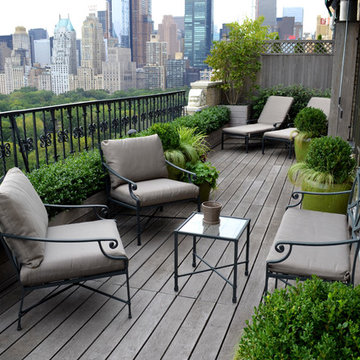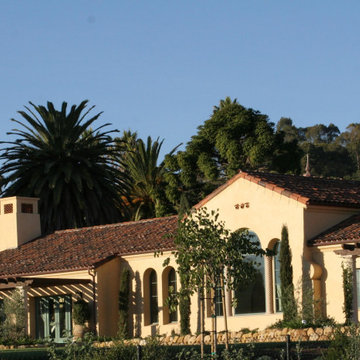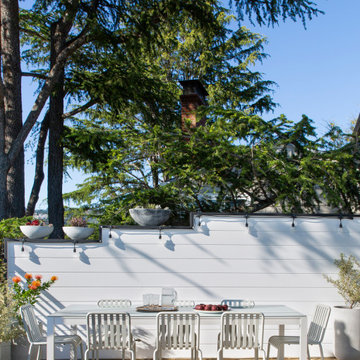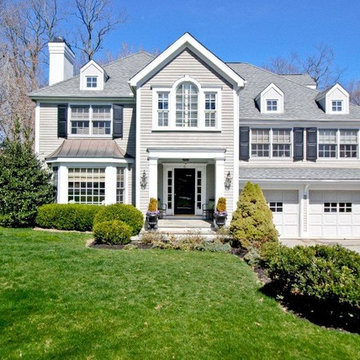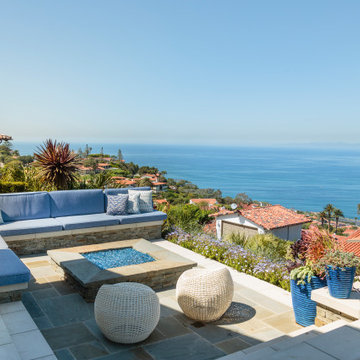Blue Home Design Ideas
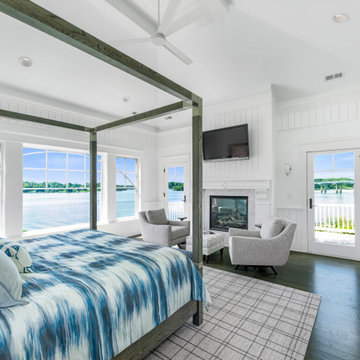
The fireplace architecture and the added detail work around the ceiling fan with beams and ship lap add a special boat house look to our Master Suite.
Pete Albert Photography

Example of a mid-sized minimalist galley utility room design in Minneapolis with an undermount sink, flat-panel cabinets, blue cabinets, quartz countertops, quartz backsplash, white walls, a stacked washer/dryer and white countertops

Inspiration for a large modern l-shaped light wood floor and beige floor kitchen remodel in Phoenix with an undermount sink, flat-panel cabinets, dark wood cabinets, quartzite countertops, stainless steel appliances, an island and white countertops
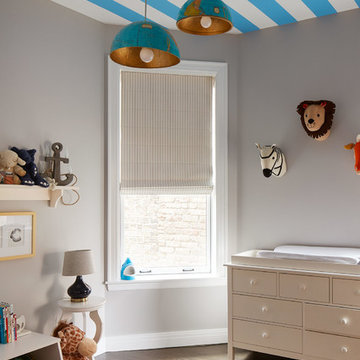
Inspiration for a mid-sized transitional gender-neutral dark wood floor and brown floor nursery remodel in Chicago with gray walls
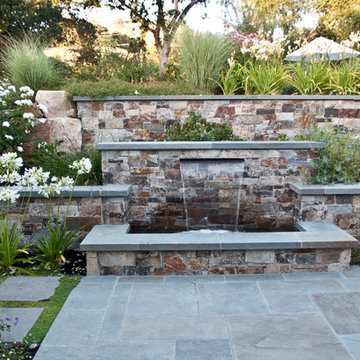
We were asked to create something really special for one of our most admired clients. This home has been a labor of love for both of us as we finally made it exactly what she wanted it to be. After many concept ideas we landed on a design that is stunning! All of the elements on her wish list are incorporated in this challenging, multi-level landscape: A front yard to match the modern traditional-style home while creating privacy from the street; a side yard that proudly connects the front and back; and a lower level with plantings in lush greens, whites, purples and pinks and plentiful lawn space for kids and dogs. Her outdoor living space includes an outdoor kitchen with bar, outdoor living room with fireplace, dining patio, a bedroom-adjacent lounging patio with modern fountain, enclosed vegetable garden, rose garden walk with European-style fountain and meditation bench, and a fire pit with sitting area on the upper level to take in the panoramic views of the sunset over the wooded ridge. Outdoor lighting brings it alive at night, and for parties you can’t beat the killer sound system!

Mid-sized elegant medium tone wood floor open concept kitchen photo in Los Angeles with a farmhouse sink, raised-panel cabinets, white cabinets, stainless steel appliances, blue backsplash, quartz countertops, glass tile backsplash, an island and blue countertops

Inspired by the majesty of the Northern Lights and this family's everlasting love for Disney, this home plays host to enlighteningly open vistas and playful activity. Like its namesake, the beloved Sleeping Beauty, this home embodies family, fantasy and adventure in their truest form. Visions are seldom what they seem, but this home did begin 'Once Upon a Dream'. Welcome, to The Aurora.

Large Frost colored island with a thick counter top gives a more contemporary look.
Inspiration for a large transitional l-shaped light wood floor and beige floor eat-in kitchen remodel in New York with paneled appliances, an island, an undermount sink, white cabinets, quartz countertops, white backsplash, mosaic tile backsplash, white countertops and shaker cabinets
Inspiration for a large transitional l-shaped light wood floor and beige floor eat-in kitchen remodel in New York with paneled appliances, an island, an undermount sink, white cabinets, quartz countertops, white backsplash, mosaic tile backsplash, white countertops and shaker cabinets
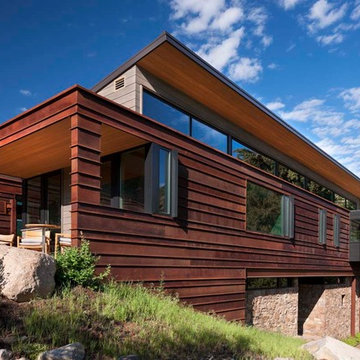
Inspiration for a large contemporary beige two-story mixed siding exterior home remodel in Denver

“We want to redo our cabinets…but my kitchen is so small!” We hear this a lot here at Reborn Cabinets. You might be surprised how many people put off refreshing their kitchen simply because homeowners can’t see beyond their own square footage. Not all of us can live in a big, sprawling ranch house, but that doesn’t mean that a small kitchen can’t be polished into a real gem! This project is a great example of how dramatic the difference can be when we rethink our space—even just a little! By removing hanging cabinets, this kitchen opened-up very nicely. The light from the preexisting French doors could flow wonderfully into the adjacent family room. The finishing touches were made by transforming a very small “breakfast nook” into a clean and useful storage space.

John Prouty
Example of a mid-sized trendy backyard concrete paver and rectangular water slide design in Phoenix
Example of a mid-sized trendy backyard concrete paver and rectangular water slide design in Phoenix

Jessica Glynn Photography
Example of a mid-sized beach style blue tile mosaic tile floor and multicolored floor powder room design in Miami with white cabinets, blue walls, an undermount sink, flat-panel cabinets, marble countertops and white countertops
Example of a mid-sized beach style blue tile mosaic tile floor and multicolored floor powder room design in Miami with white cabinets, blue walls, an undermount sink, flat-panel cabinets, marble countertops and white countertops

A description of the homeowners and space from Linnzy, the Presidential Pools, Spas & Patio designer who worked on this project:
"The homeowners can be described as an active family of three boys. They tend to host family and friends and wanted a space that could fill their large backyard and yet be functional for the kids and adults. The contemporary straight lines of the pool match the interior of the house giving them a resort feel in the very own backyard! The large pergola is a perfect area to cool off in the shade while enjoying a large outdoor kitchen as well as an oversized fire pit for the cooler nights and roasting marshmallows. They wanted a wow factor as the pool is the main focal point from the living room, and the oversized wall and rain sheer did the trick!"
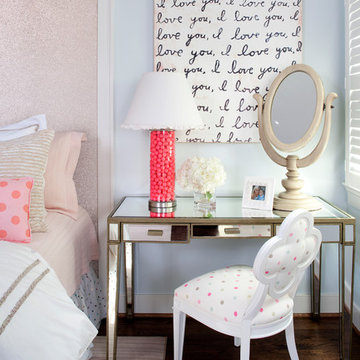
Example of an eclectic dark wood floor bedroom design in DC Metro with blue walls
Blue Home Design Ideas
20

























