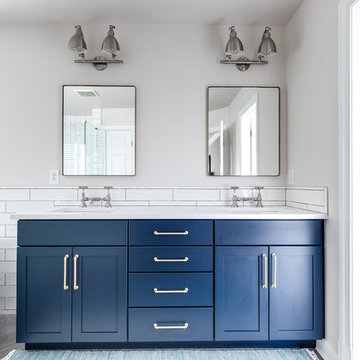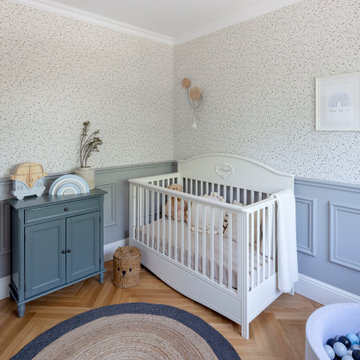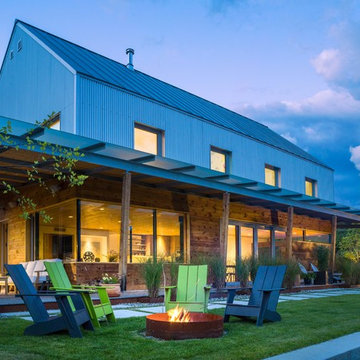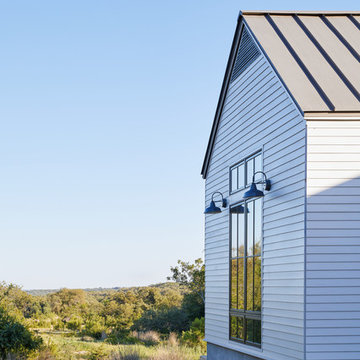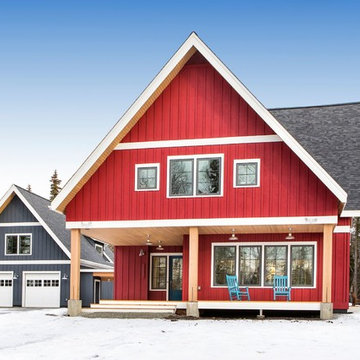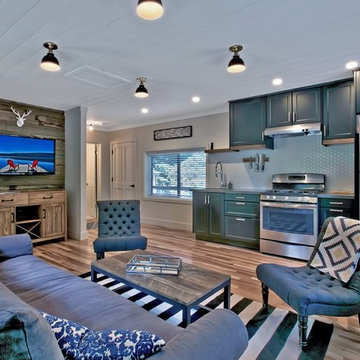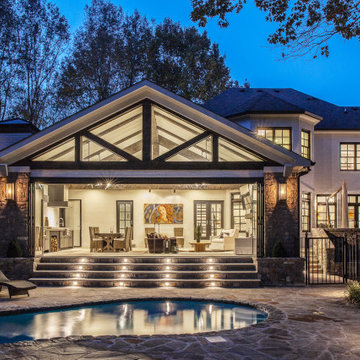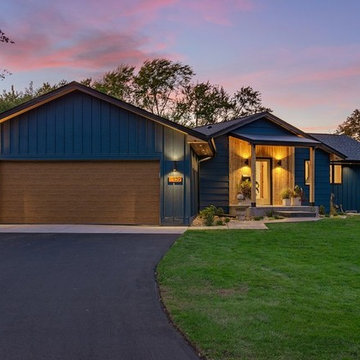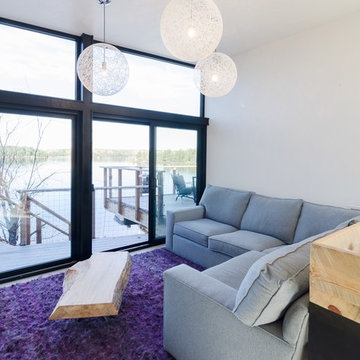Blue Scandinavian Home Design Ideas

Container House interior
Inspiration for a small scandinavian l-shaped concrete floor and beige floor eat-in kitchen remodel in Seattle with a farmhouse sink, flat-panel cabinets, light wood cabinets, wood countertops, an island and beige countertops
Inspiration for a small scandinavian l-shaped concrete floor and beige floor eat-in kitchen remodel in Seattle with a farmhouse sink, flat-panel cabinets, light wood cabinets, wood countertops, an island and beige countertops

View of back mudroom
Inspiration for a mid-sized scandinavian light wood floor and gray floor entryway remodel in New York with white walls and a light wood front door
Inspiration for a mid-sized scandinavian light wood floor and gray floor entryway remodel in New York with white walls and a light wood front door

Large danish white one-story wood exterior home photo in Phoenix with a metal roof and a black roof

The original master bathroom in this 1980’s home was small, cramped and dated. It was divided into two compartments that also included a linen closet. The goal was to reconfigure the space to create a larger, single compartment space that exudes a calming, natural and contemporary style. The bathroom was remodeled into a larger, single compartment space using earth tones and soft textures to create a simple, yet sleek look. A continuous shallow shelf above the vanity provides a space for soft ambient down lighting. Large format wall tiles with a grass cloth pattern complement red grass cloth wall coverings. Both balance the horizontal grain of the white oak cabinetry. The small bath offers a spa-like setting, with a Scandinavian style white oak drying platform alongside the shower, inset into limestone with a white oak bench. The shower features a full custom glass surround with built-in niches and a cantilevered limestone bench. The spa-like styling was carried over to the bathroom door when the original 6 panel door was refaced with horizontal white oak paneling on the bathroom side, while the bedroom side was maintained as a 6 panel door to match existing doors in the hallway outside. The room features White oak trim with a clear finish.
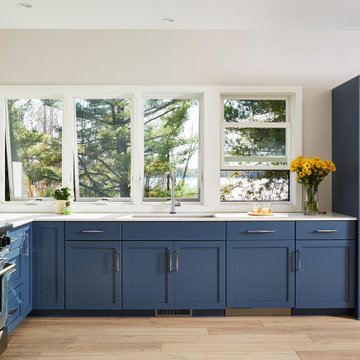
Sommerhus is a private retreat for two empty-nesters. The clients purchased the previous cabin after falling in love with its location on a private, lakefront peninsula. However, this beautiful site was a challenging site to build on, due to its position sandwiched between the lake and protected wet land. The clients disliked the old cabin because it could only be used in the summer months, due to its lack of both insulation and heat. In addition, it was too small for their needs. They wanted to build a new, larger retreat, but were met with yet another constraint: the new cabin would be limited to the previous cabin’s small footprint. Thus, they decided to approach an architect to design their dream cabin.
As the clients described, “We visited Denmark for a family wedding in 2015, and while biking near Gilleleje, a fishing village on the Baltic Sea, we fell in love with the aesthetic of ‘Sommerhus’: dark exteriors, clean, simple lines, and lots of windows.” We set out to design a cabin that fit this aesthetic while also meeting the site’s constraints.
The clients were committed to keeping all existing trees on their site. In addition, zoning codes required the new retreat to stay within the previous cabin's small footprint. Thus, to maximize the square footage of the cabin without removing trees or expanding the footprint, the new structure had to grow vertically. At the same time, the clients wanted to be good neighbors. To them, this meant that their cabin should disappear into the woods, especially when viewed from the lake. To accomplish both these requests, the architect selected a dark exterior metal façade that would visually retreat into the trees. The metal siding is a modern, low-maintenance, and cost-effective solution, especially when compared to traditional wood siding. Warm wood on the soffits of the large roof overhang contrast with the metal siding. Sommerhus's resulting exterior is just as the clients’ requested: boldly modern yet respectful of the serene surroundings.
The homeowners desired a beach-house-inspired interior, full of light and warmth, in contrast to the dark exterior. As the homeowner explained, “I wanted it to feel like a porch inside.” To achieve this, the living room has two walls of sliding glass doors that connect to the wrap-around porch. This creates a beautiful, indoor-outdoor living space. The crisp and bright kitchen also connects to the porch with the window that opens to an outdoor counter - perfect for passing food and drinks to those lounging on the porch. The kitchen is open to the rest of the first-floor entertaining space, and brings a playful, beach-house feel to the cabin.
After the completion of the project, the homeowners remarked, “Working with Christopher and Eric [of CSA] was a wonderful experience. We absolutely love our home, and each season on the lake is more special than the last.”
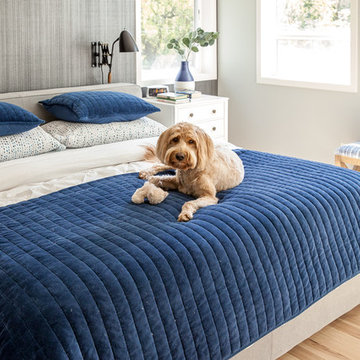
Inspiration for a mid-sized scandinavian master light wood floor bedroom remodel in Portland with gray walls
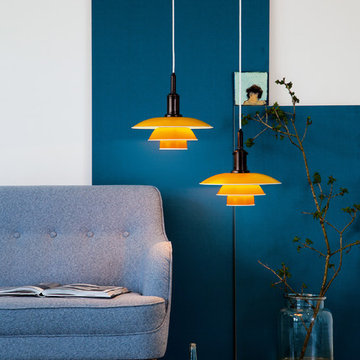
Design: Poul Henningsen
Concept: The fixture is 100% glare-free, with a design based on the principle of a reflective three-shade system, which directs most of the light downwards. The shades are made of deepdrawn aluminium with white inner surface that ensures gentle, downward light distribution. The downward light is both soft and pleasant.
Finish: Red, green, yellow and white, powder coated
Material: Shade: deep drawn aluminum, suspension: silk mat brown, copper.
Mounting: Canopy: White. Cord type: 3-conductor, 18 AWG white PVC power cord. Cord length: 9.8’.
Weight: Max. 2.9 lbs.
Label: cULus, Dry location. IBEW.
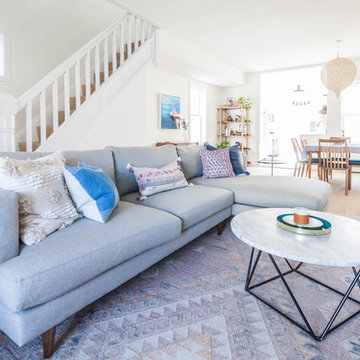
Luna Grey
Mid-sized danish open concept light wood floor living room photo in New York with white walls and a wall-mounted tv
Mid-sized danish open concept light wood floor living room photo in New York with white walls and a wall-mounted tv
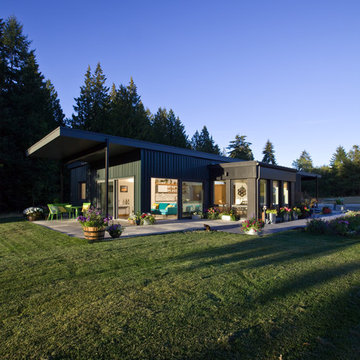
©2016 Ramsay Photography
www.ramsayphotography.com
Design:
artisansgroup.com
Example of a danish exterior home design in Seattle
Example of a danish exterior home design in Seattle
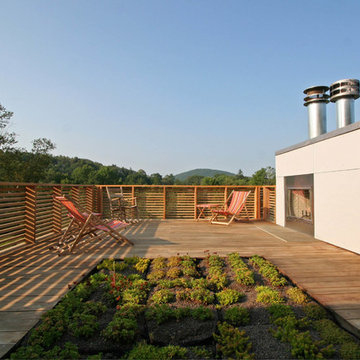
Photographer: © Resolution: 4 Architecture
Example of a danish rooftop rooftop deck design in New York
Example of a danish rooftop rooftop deck design in New York
Blue Scandinavian Home Design Ideas
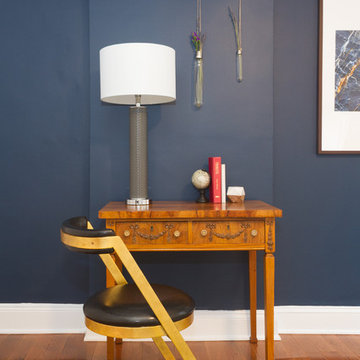
Small danish freestanding desk medium tone wood floor and brown floor study room photo in Tampa with blue walls and no fireplace
1

























