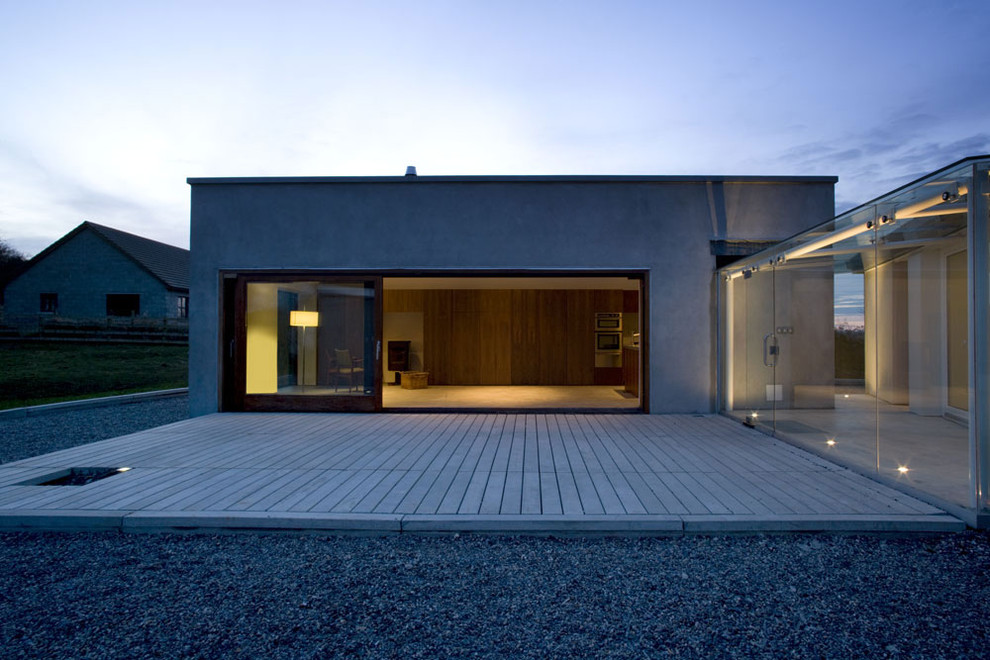
Box Architecture
Modern Exterior, Dublin
The existing 1940’s cottage situated in Co. Tipperary was in dilapidated condition. The brief, to refurbish and extend this cottage to become a functional living environment. The proposal involved the demolition of the existing rear extension and the addition of three new elements, a living block, glazed link and shed.
The new living block is a simple linear form, located and orientated to tuck behind the existing cottage while affording a view of the loch and flood plain to the North. Accommodating an open-plan living, kitchen and dining area, while the sleeping accommodation is housed within the original cottage. Large glazed joinery elements and an extensive wall-to-wall rooflight allow penetration and movement of natural light within the living block while light is drawn into the original cottage via folding glazed doors and rooflights. The existing windows to the front of the cottage were retained and preserved.
Photo credit: Paul Tierney
Other Photos in Loug Derg
What Houzzers are commenting on
Fiona Fitzgerald added this to DesignJune 14, 2023
LOVE decking love the simplicity of the design







3. Panel ConfigurationThere are three general categories of panels: sliding, fixed and pocket. In general terms the...