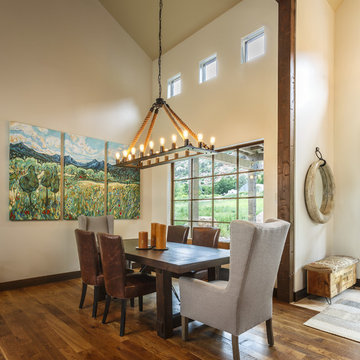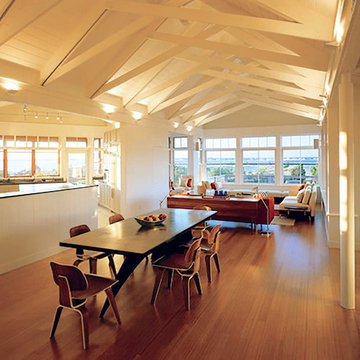Brown Dining Room Ideas
Refine by:
Budget
Sort by:Popular Today
1 - 20 of 265,383 photos

A farmhouse coastal styled home located in the charming neighborhood of Pflugerville. We merged our client's love of the beach with rustic elements which represent their Texas lifestyle. The result is a laid-back interior adorned with distressed woods, light sea blues, and beach-themed decor. We kept the furnishings tailored and contemporary with some heavier case goods- showcasing a touch of traditional. Our design even includes a separate hangout space for the teenagers and a cozy media for everyone to enjoy! The overall design is chic yet welcoming, perfect for this energetic young family.
Project designed by Sara Barney’s Austin interior design studio BANDD DESIGN. They serve the entire Austin area and its surrounding towns, with an emphasis on Round Rock, Lake Travis, West Lake Hills, and Tarrytown.
For more about BANDD DESIGN, click here: https://bandddesign.com/
To learn more about this project, click here: https://bandddesign.com/moving-water/
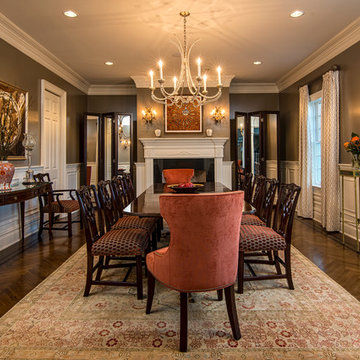
Marissa Pelligrini
Dining room - traditional medium tone wood floor dining room idea in New York with gray walls and a standard fireplace
Dining room - traditional medium tone wood floor dining room idea in New York with gray walls and a standard fireplace
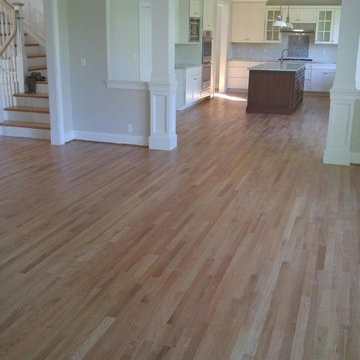
Installed 2 1/4" Red Oak Select Hardwood Flooring
Inspiration for a mid-sized modern light wood floor enclosed dining room remodel in Burlington with white walls
Inspiration for a mid-sized modern light wood floor enclosed dining room remodel in Burlington with white walls

Example of a trendy light wood floor and beige floor great room design in San Francisco with white walls

The interior of the home is immediately welcoming with the anterior of the home clad in full-height windows, beckoning you into the home with views and light. The open floor plan leads you into the family room, adjoined by the dining room and in-line kitchen. A balcony is immediately off the dining area, providing a quick escape to the outdoor refuge of Whitefish. Glo’s A5 double pane windows were used to create breathtaking views that are the crown jewels of the home’s design. Furthermore, the full height curtain wall windows and 12’ lift and slide doors provide views as well as thermal performance. The argon-filled glazing, multiple air seals, and larger thermal break make these aluminum windows durable and long-lasting.

Dining Room, Photo by Peter Murdock
Enclosed dining room - mid-sized traditional light wood floor and beige floor enclosed dining room idea in New York with white walls, a standard fireplace and a wood fireplace surround
Enclosed dining room - mid-sized traditional light wood floor and beige floor enclosed dining room idea in New York with white walls, a standard fireplace and a wood fireplace surround
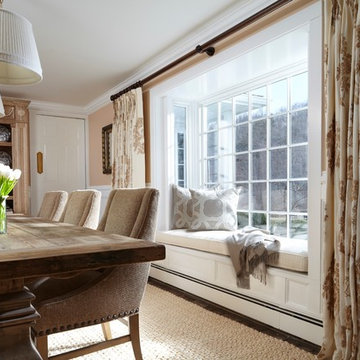
We love how this bay window adds extra seating area and also makes the room appear larger!
Example of a large farmhouse enclosed dining room design in Minneapolis with pink walls
Example of a large farmhouse enclosed dining room design in Minneapolis with pink walls

Dining rooms don't have to be overly formal and stuffy. We especially love the custom credenza and the Sarus Mobile
©David Lauer Photography
Mid-sized mountain style medium tone wood floor kitchen/dining room combo photo in Denver with white walls, a standard fireplace and a concrete fireplace
Mid-sized mountain style medium tone wood floor kitchen/dining room combo photo in Denver with white walls, a standard fireplace and a concrete fireplace
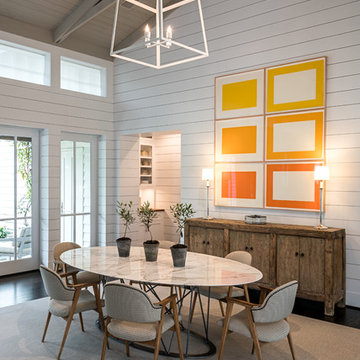
Peter Molick Photography
Enclosed dining room - large cottage dark wood floor enclosed dining room idea in Houston with white walls
Enclosed dining room - large cottage dark wood floor enclosed dining room idea in Houston with white walls

Great room - mid-sized cottage light wood floor and beige floor great room idea in New York with white walls and no fireplace
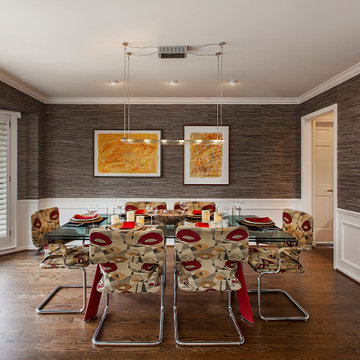
This casually elegant dining room is both sophisticated and comfortable. The stunning paintings are by Michigan artist Linda Ross. The French doors open onto a large deck overlooking a tree-filled vista. To the right is a wet bar leading into a large kitchen.

Great room - large french country light wood floor and brown floor great room idea in Cleveland with beige walls and no fireplace
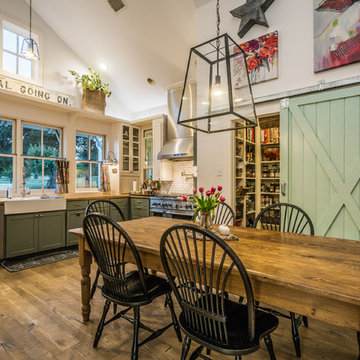
Example of a large cottage medium tone wood floor kitchen/dining room combo design in Austin with no fireplace

Peter Rymwid
Large elegant dark wood floor enclosed dining room photo in New York with beige walls, a standard fireplace and a stone fireplace
Large elegant dark wood floor enclosed dining room photo in New York with beige walls, a standard fireplace and a stone fireplace
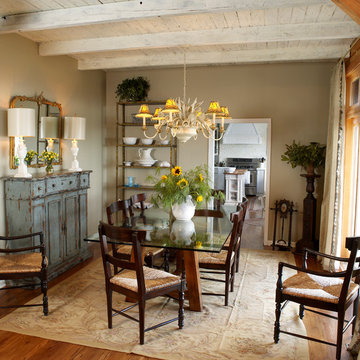
Friendly warm dining room for this family mountain home
Mid-sized country light wood floor great room photo in Charlotte with beige walls and no fireplace
Mid-sized country light wood floor great room photo in Charlotte with beige walls and no fireplace
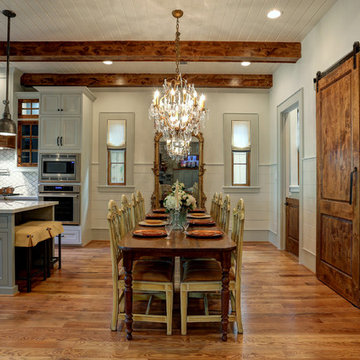
TK Images
Example of a classic medium tone wood floor and brown floor great room design in Houston with beige walls
Example of a classic medium tone wood floor and brown floor great room design in Houston with beige walls

Farmhouse Dining Room Hutch
Photo: Sacha Griffin
Example of a huge country light wood floor and brown floor kitchen/dining room combo design in Atlanta with beige walls and no fireplace
Example of a huge country light wood floor and brown floor kitchen/dining room combo design in Atlanta with beige walls and no fireplace
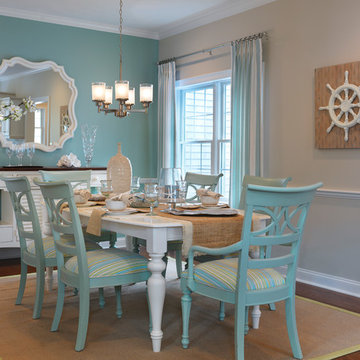
Nat Rea Photography
Dining room - mid-sized coastal medium tone wood floor dining room idea in Boston with blue walls
Dining room - mid-sized coastal medium tone wood floor dining room idea in Boston with blue walls
Brown Dining Room Ideas
1






