Brown Brick Wall Dining Room Ideas
Refine by:
Budget
Sort by:Popular Today
1 - 20 of 197 photos
Item 1 of 3

Inspiration for a mid-sized mid-century modern cork floor, brown floor and brick wall dining room remodel in Austin with brown walls

Inspiration for a huge craftsman vaulted ceiling and brick wall breakfast nook remodel in Las Vegas with beige walls, a standard fireplace and a brick fireplace
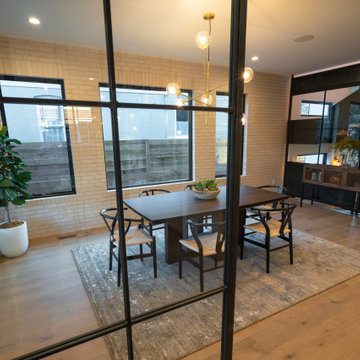
Example of a mid-sized minimalist medium tone wood floor, brown floor and brick wall enclosed dining room design in Denver with white walls
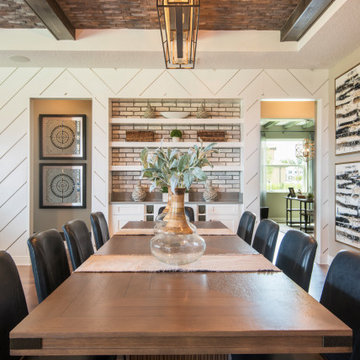
The chevron trim wall painted in white creates a playful vibe that we just love! The natural brick elements in the ceiling and backsplash creates the curated look we intended.
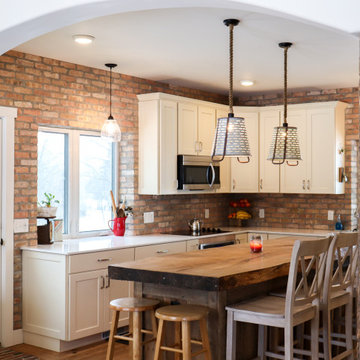
This passive solar ICF home is not only extremely energy efficient, it is beautiful, comfortable, quiet, and healthy. Antiques and reclaimed materials make it feel like home.
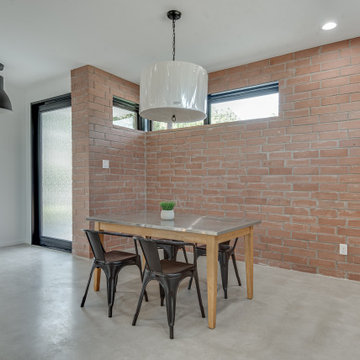
Contemporary Infill Modern Home. 3 Bedrooms 2.5 Baths.
Kitchen/dining room combo - mid-sized contemporary concrete floor and brick wall kitchen/dining room combo idea in Other with white walls
Kitchen/dining room combo - mid-sized contemporary concrete floor and brick wall kitchen/dining room combo idea in Other with white walls
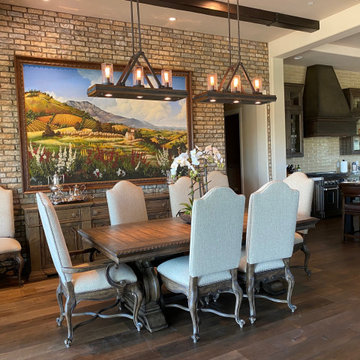
Inspiration for a large timeless medium tone wood floor, brown floor, exposed beam and brick wall kitchen/dining room combo remodel in Phoenix
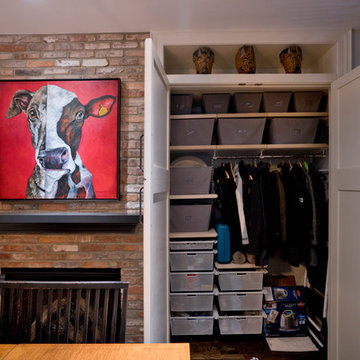
This award-winning whole house renovation of a circa 1875 single family home in the historic Capitol Hill neighborhood of Washington DC provides the client with an open and more functional layout without requiring an addition. After major structural repairs and creating one uniform floor level and ceiling height, we were able to make a truly open concept main living level, achieving the main goal of the client. The large kitchen was designed for two busy home cooks who like to entertain, complete with a built-in mud bench. The water heater and air handler are hidden inside full height cabinetry. A new gas fireplace clad with reclaimed vintage bricks graces the dining room. A new hand-built staircase harkens to the home's historic past. The laundry was relocated to the second floor vestibule. The three upstairs bathrooms were fully updated as well. Final touches include new hardwood floor and color scheme throughout the home.

Brick veneer wall. Imagine what the original wall looked like before installing brick veneer over it. On this project, the homeowner wanted something more appealing than just a regular drywall. When she contacted us, we scheduled a meeting where we presented her with multiple options. However, when we look into the fact that she wanted something light weight to go over the dry wall, we thought an antique brick wall would be her best choice.
However, most antique bricks are plain red and not the color she had envisioned for beautiful living room. Luckily, we found this 200year old salvaged handmade bricks. Which turned out to be the perfect color for her living room.
These bricks came in full size and weighed quite a bit. So, in order to install them on drywall, we had to reduce the thickness by cutting them to half an inch. And in the cause cutting them, many did break. Since imperfection is core to the beauty in this kind of work, we were able to use all the broken bricks. Hench that stunningly beautiful wall.
Lastly, it’s important to note that, this rustic look would not have been possible without the right color of mortar. Had these bricks been on the original plantation house, they would have had that creamy lime look. However since you can’t find pure lime in the market, we had to fake the color of mortar to depick the original look.
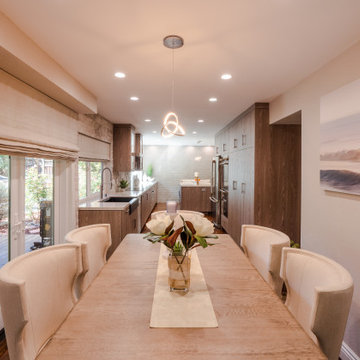
Kitchen/dining room combo - mid-sized contemporary dark wood floor, brown floor and brick wall kitchen/dining room combo idea in San Francisco with beige walls
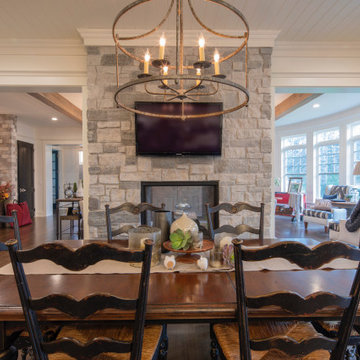
Inspiration for a dark wood floor, brown floor, shiplap ceiling and brick wall kitchen/dining room combo remodel in Chicago with white walls, a two-sided fireplace and a stacked stone fireplace
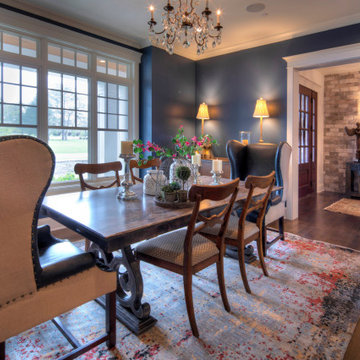
Inspiration for a dark wood floor, brown floor and brick wall enclosed dining room remodel in Chicago with blue walls
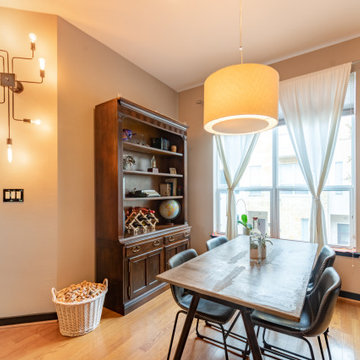
We painted the cabinets, installed the brick veneer, installed the Edison light, painted all the trim and doors throughout the house, and also installed new faucets in all the bathrooms.
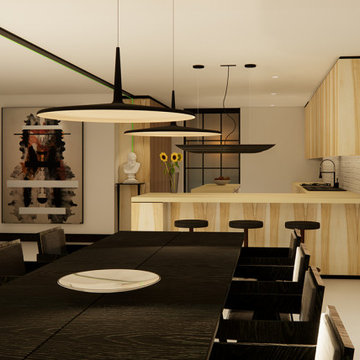
Example of a minimalist painted wood floor, white floor and brick wall kitchen/dining room combo design in New York with white walls
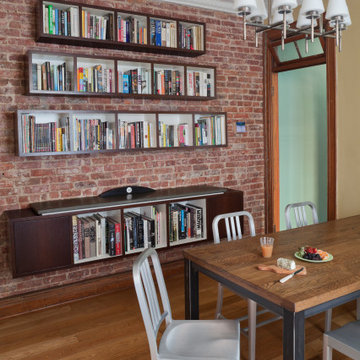
The dining room boasts seating for four, a separate seating area, room for a sterio stystem and a wall hung library. The room retained it's original tin ceiling and exposed brick wall but added a warm stroke of color on the walls and a blend of woods for the walls including wenge for the wall unit and oak for the dining table.
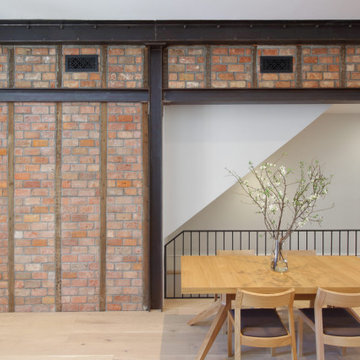
Winner of a NYC Landmarks Conservancy Award for historic preservation, the George B. and Susan Elkins house, dating to approximately 1852, was painstakingly restored, enlarged and modernized in 2019. This building, the oldest remaining house in Crown Heights, Brooklyn, has been recognized by the NYC Landmarks Commission as an Individual Landmark and is on the National Register of Historic Places.
The house was essentially a ruin prior to the renovation. Interiors had been gutted, there were gaping holes in the roof and the exterior was badly damaged and covered with layers of non-historic siding.
The exterior was completely restored to historically-accurate condition and the extensions at the sides were designed to be distinctly modern but deferential to the historic facade. The new interiors are thoroughly modern and many of the finishes utilize materials reclaimed during demolition.
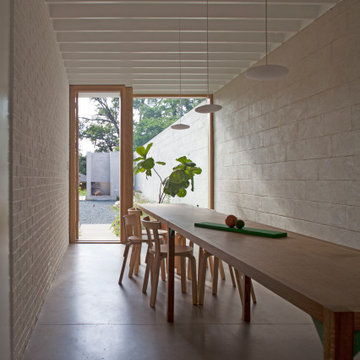
Carport conversion into elegant dining room space. Built in mudroom closet adjacent to front door. Wall extends into backyard with fire pit, providing a visual connection of indoor/ outdoor spaces.
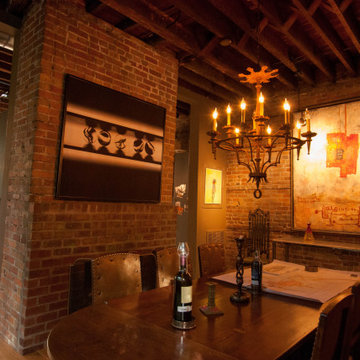
Mid-sized urban exposed beam and brick wall enclosed dining room photo in DC Metro
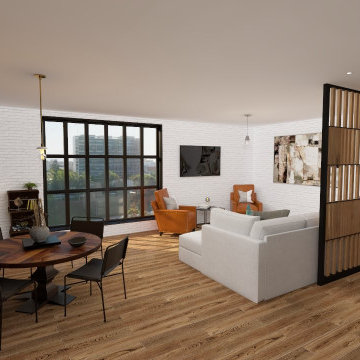
Great room - large industrial brick wall great room idea in New York with black walls
Brown Brick Wall Dining Room Ideas
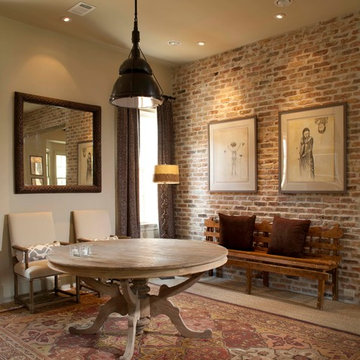
This house was inspired by the works of A. Hays Town / photography by Felix Sanchez
Huge elegant brown floor and brick wall enclosed dining room photo in Houston with beige walls and no fireplace
Huge elegant brown floor and brick wall enclosed dining room photo in Houston with beige walls and no fireplace
1





