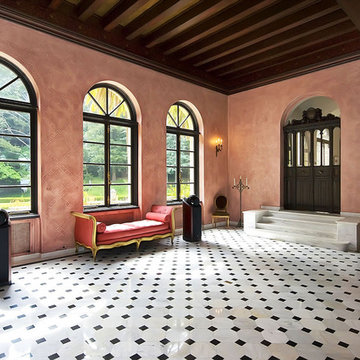Brown Living Room with Pink Walls Ideas
Refine by:
Budget
Sort by:Popular Today
1 - 20 of 437 photos
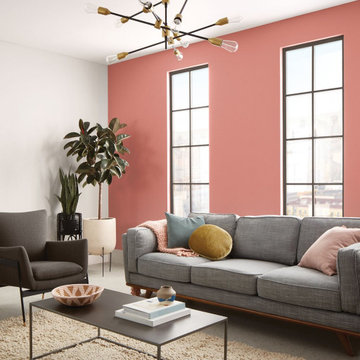
Inspiration for a large contemporary open concept concrete floor and gray floor living room remodel in Detroit with pink walls, no fireplace and no tv
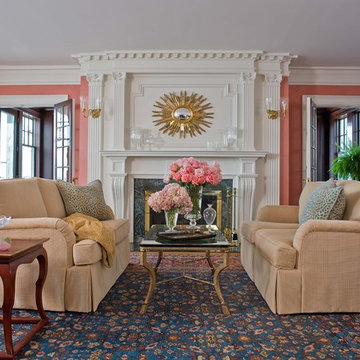
Michael Lee Photography
Example of a classic living room design in Boston with pink walls
Example of a classic living room design in Boston with pink walls
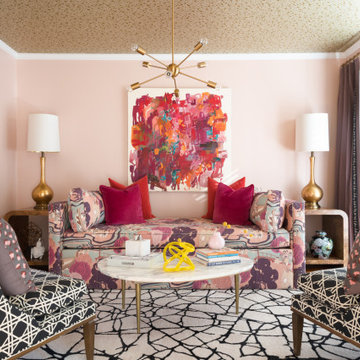
Ladies Lounge
Living room - transitional medium tone wood floor and wallpaper ceiling living room idea in Charlotte with pink walls
Living room - transitional medium tone wood floor and wallpaper ceiling living room idea in Charlotte with pink walls
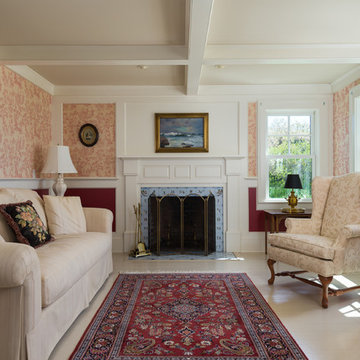
Colonial Style Parlor.
Beame Architectural Partnership
David Galler AIA
Tyra Pacheco Photography
Living room - mid-sized traditional open concept painted wood floor living room idea in Boston with pink walls, a standard fireplace and a tile fireplace
Living room - mid-sized traditional open concept painted wood floor living room idea in Boston with pink walls, a standard fireplace and a tile fireplace
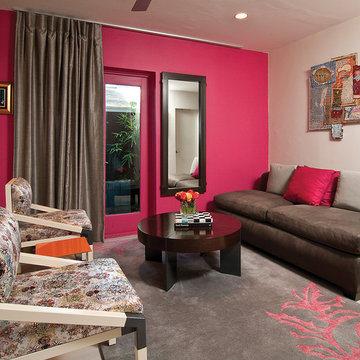
AP Products:
CH-144 Dining/Side Chair
CT-91 Coffee Table
FR-115 Mirror
Living room - mid-sized contemporary formal and enclosed concrete floor living room idea in Phoenix with a concealed tv and pink walls
Living room - mid-sized contemporary formal and enclosed concrete floor living room idea in Phoenix with a concealed tv and pink walls
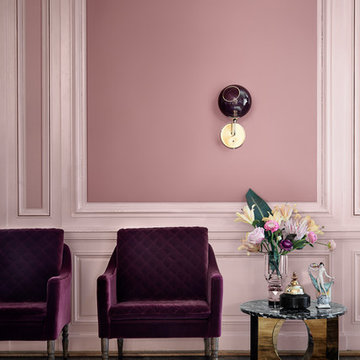
The spherical Ballroom sconces with translucent hues will create a subtle warm glow in your interior.
Material: Mouth blown and hand painted glass with silver painted edges.
The lamp is only for direct wall mounted / outlet aka no cord included.
Danish design from Design by Us
Available in
Pink/Gold, Amber/Gold, Purple/Gold,
Army/Black, Smoke/Black.
Specifications
Ø 8”x 23”H
Photo: Marie Burgos Design
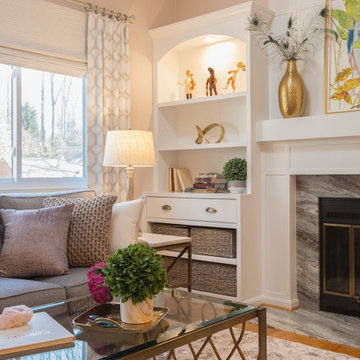
This complete room design was featured in Annapolis Home Magazine Design Talk. The varying lines of the vaulted ceiling, the lower soffet and windows created a challenge of designing a room that feels balanced. We began by creating a strong architectural line around the room starting with new built-ins flanking the fireplace and continued with the decorative drapery rod of the custom window treatments.
The woven wood roman shades and drapery panels were designed and installed to give the illusion of larger and taller windows. A room refresh included updating the wall color to an on trend millennial pink, a neutral gray tweed sofa, a subtle but fun pattern for their accent chairs, and a beautiful wool and silk rug to anchor the seating area. New lamps, coffee table, and accent tables with metallic, glass, and marble connect beautifully with the fireplace’s new stone surround.
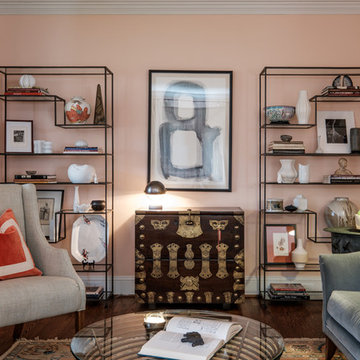
Small eclectic formal and enclosed medium tone wood floor and multicolored floor living room photo in Raleigh with pink walls, a standard fireplace and a tile fireplace
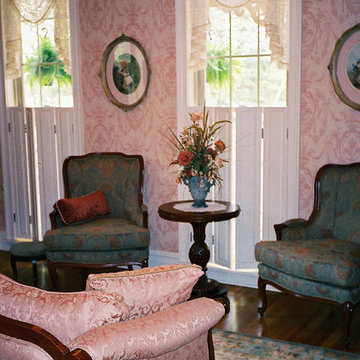
Sparsely furnished with small scale pieces fit the Victorian style to a tee. The wallpaper has a period look to it as well. The ceiling light fixture is reminiscent of a gas-light from that time period.
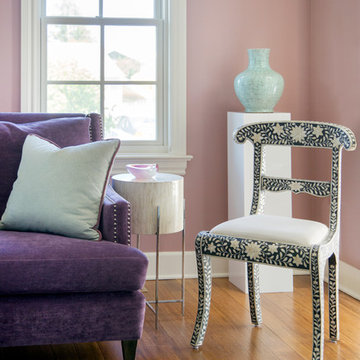
Mid-sized transitional formal and enclosed medium tone wood floor living room photo in San Francisco with pink walls, a standard fireplace, a stone fireplace and no tv
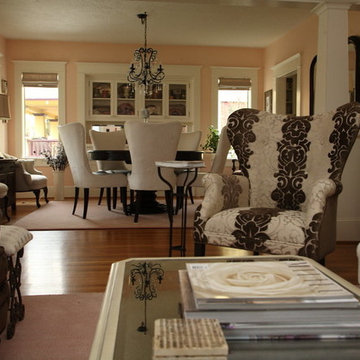
Teness Herman Photography
Living room - mid-sized shabby-chic style formal and enclosed light wood floor living room idea in Portland with pink walls, a standard fireplace, a tile fireplace and no tv
Living room - mid-sized shabby-chic style formal and enclosed light wood floor living room idea in Portland with pink walls, a standard fireplace, a tile fireplace and no tv
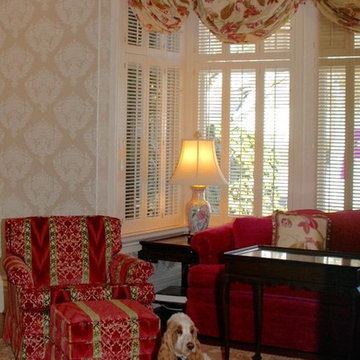
Juliana Carlsen has a fine eye for detail as noted with the fabric placement on the chair and ottoman. Note the friendly dog Rusty.
Example of an ornate formal and enclosed medium tone wood floor living room design in San Francisco with pink walls
Example of an ornate formal and enclosed medium tone wood floor living room design in San Francisco with pink walls
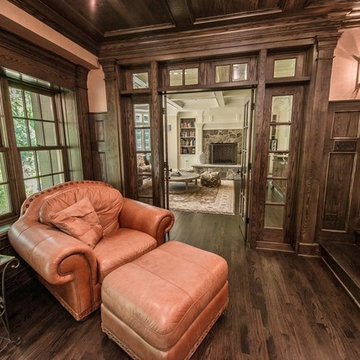
Construction: John Muolo
Photographer: Kevin Colquhoun
Example of a mid-sized beach style enclosed dark wood floor living room library design in New York with pink walls and no tv
Example of a mid-sized beach style enclosed dark wood floor living room library design in New York with pink walls and no tv
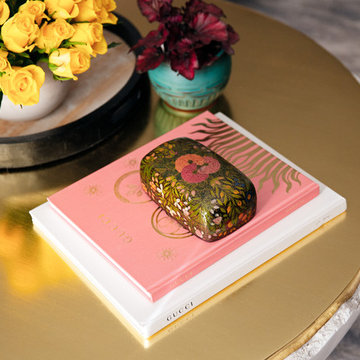
This chic couple from Manhattan requested for a fashion-forward focus for their new Boston condominium. Textiles by Christian Lacroix, Faberge eggs, and locally designed stilettos once owned by Lady Gaga are just a few of the inspirations they offered.
Project designed by Boston interior design studio Dane Austin Design. They serve Boston, Cambridge, Hingham, Cohasset, Newton, Weston, Lexington, Concord, Dover, Andover, Gloucester, as well as surrounding areas.
For more about Dane Austin Design, click here: https://daneaustindesign.com/
To learn more about this project, click here:
https://daneaustindesign.com/seaport-high-rise
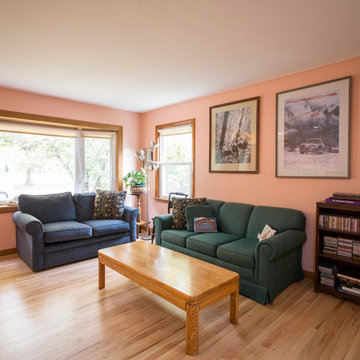
Sutter Photography
New oak flooring was installed with no transitions for ease in using a wheelchair.
Example of a transitional open concept light wood floor living room design in Milwaukee with pink walls
Example of a transitional open concept light wood floor living room design in Milwaukee with pink walls
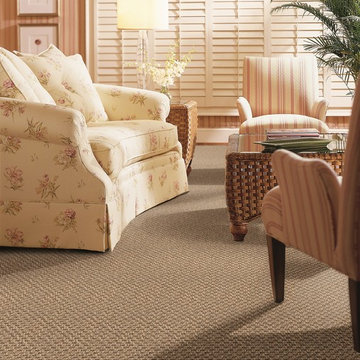
Inspiration for a large timeless formal and enclosed carpeted and brown floor living room remodel in Other with no fireplace, pink walls and no tv
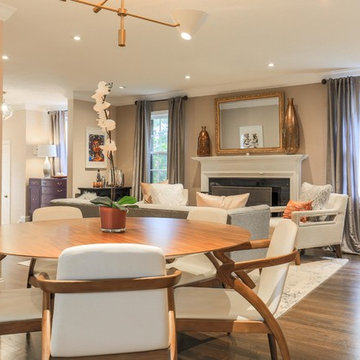
In the spring of 2017 the Kier Company team redesigned a dark open space desperately in need of some light, color, and a little whimsy and transformed it into a feminine retreat fit for a queen. Introducing New Castle.
Photography: Geoffrey Boggs
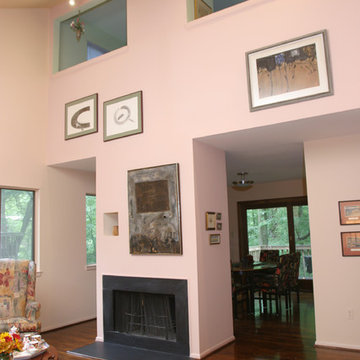
The vaulted ceiling rises up to open windows from the loft above. Two-story walls always are challenging to make interesting. The couple's collection of contemporary artwork was used to create balance for this wall, and to draw the eye into the dining room beyond. Photo: Chrystopher Robinson
Brown Living Room with Pink Walls Ideas
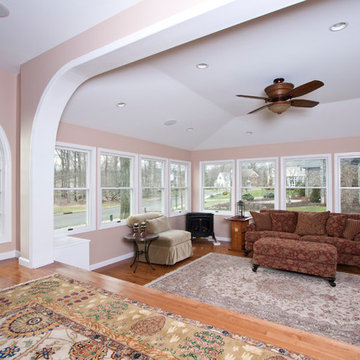
Example of a large classic formal and open concept medium tone wood floor living room design in New York with pink walls and no fireplace
1






