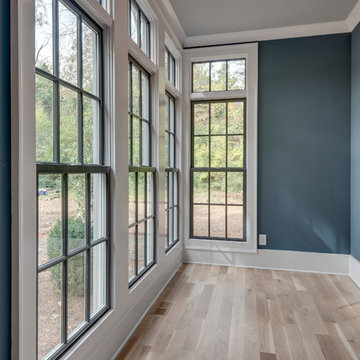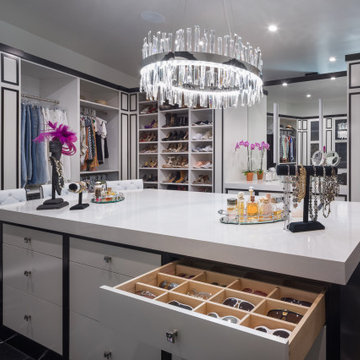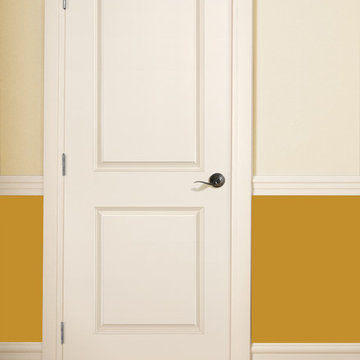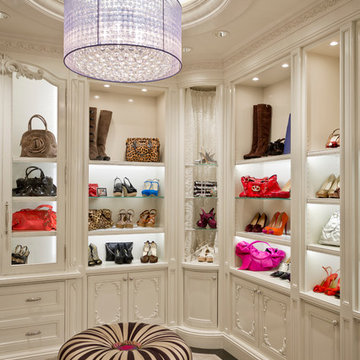Closet Ideas
Refine by:
Budget
Sort by:Popular Today
1121 - 1140 of 218,743 photos
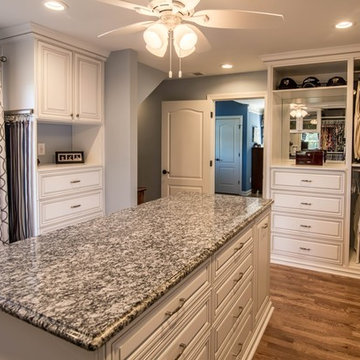
Large elegant gender-neutral brown floor and medium tone wood floor walk-in closet photo in Orange County with white cabinets and raised-panel cabinets
Find the right local pro for your project
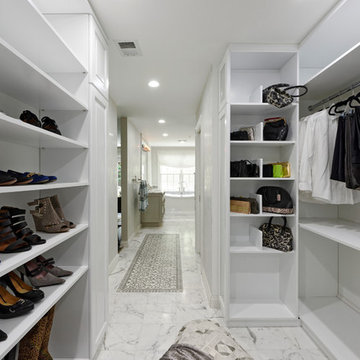
Inspiration for a large transitional gender-neutral marble floor and white floor walk-in closet remodel in DC Metro with raised-panel cabinets and white cabinets
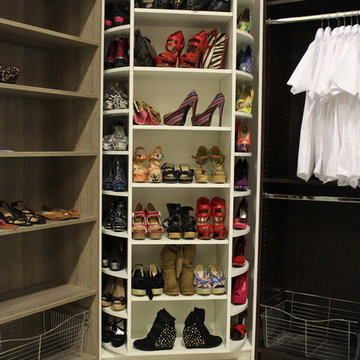
The Revolving Closet Organizer is an Advanced Space Solution System, It will allow you to manage your space smart and officiant. It is trendy and fun. you could manage any s pace with our amazing system.
Brand: The Revolving Closet
The Revolving Closet Organizer
Tel: 754.217.3420
www.RevolvingOrganizer.com
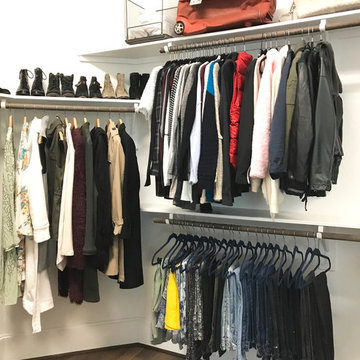
Walk-in closet - mid-sized transitional women's cork floor and brown floor walk-in closet idea in Houston with open cabinets
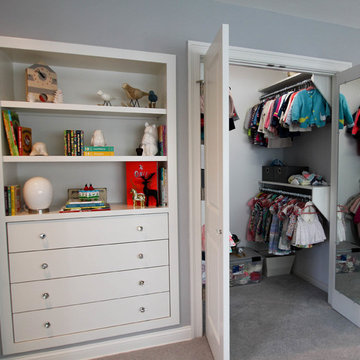
Travis Gulick
Example of a mid-sized arts and crafts gender-neutral carpeted and gray floor walk-in closet design in Bridgeport with open cabinets
Example of a mid-sized arts and crafts gender-neutral carpeted and gray floor walk-in closet design in Bridgeport with open cabinets

Design by Nicole Cohen of Closet Works
Inspiration for a large transitional gender-neutral medium tone wood floor and brown floor walk-in closet remodel in Chicago with shaker cabinets and gray cabinets
Inspiration for a large transitional gender-neutral medium tone wood floor and brown floor walk-in closet remodel in Chicago with shaker cabinets and gray cabinets
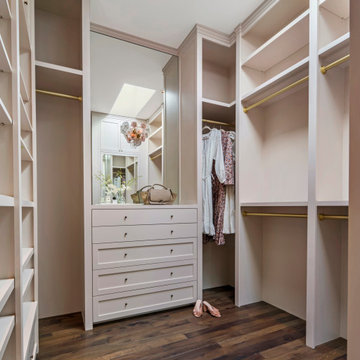
Her closet with brass rails.
Inspiration for a victorian closet remodel in San Francisco
Inspiration for a victorian closet remodel in San Francisco
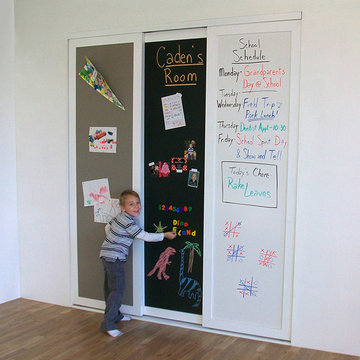
Open | Close Doors
Example of a mid-sized classic medium tone wood floor and brown floor closet design in Los Angeles
Example of a mid-sized classic medium tone wood floor and brown floor closet design in Los Angeles
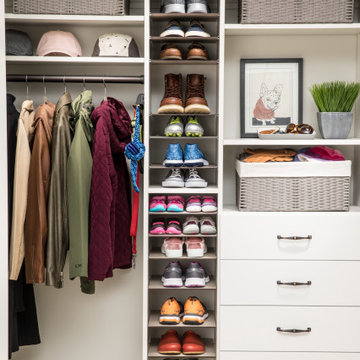
Are you ready to fall in love with your reach-in closet? Let's work on a design together. There's no space we can't transform! Schedule your Free Design Consultation with our professional designers today.
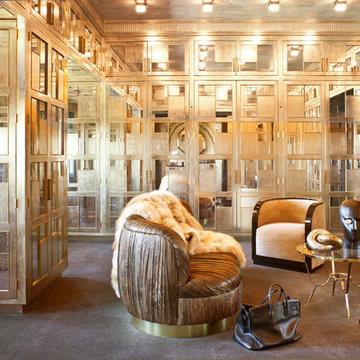
The 10,000 sq. ft. Bellagio Residence was a 1939 Georgian Revival overlooking the manicured links of the Bel Air Country Club that was in need of a modern touch. Stripped down to the studs, Wearstler worked to create an additional 3,000 sq. ft. of living space, pushed up the ceiling heights, broadened windows and doors to allow more light and completely carved out a new master suite upstairs. Mixing the personalities of the clients, one slightly more conservative and focused on comfort, the other a little feistier that wanted something unique, Wearstler took a daredevil approach and created a high-chroma style that has become her new signature approach. Italian antiques, custom rugs inspired by silk scarves, hand-painted wallcoverings, bright hits of color like a tiger print Fuchsia velvet sofa against a plum colored pyramid studded wall and endless amounts of onyx and marble slab walls and floors make for an unapologetically lavish and seductive home.
Photo Credit: Grey Crawford
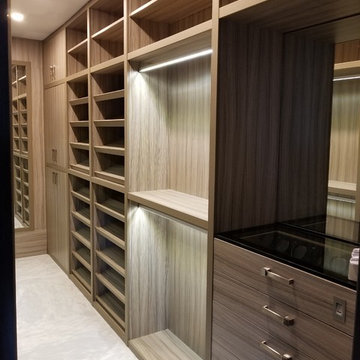
Example of a large transitional gender-neutral marble floor and white floor walk-in closet design in Miami with open cabinets and light wood cabinets
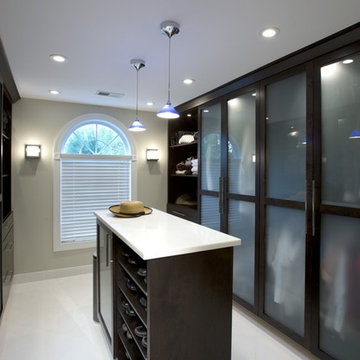
2013 NKBA MEDIUM BATH
When this young couple purchased their nearly 25-year-old colonial, the master bathroom was the first thing they wanted to change. Drab looking with worn out cabinets and a shower that was too small, it didn’t fit their modern vision for the space.
Working with Michael Nash Design, Build & Homes, they came up with a plan to enlarge the bathroom, stealing space from the master bedroom. The new design includes a much larger shower, the addition of a walk-in shower and more. And the results are nothing less than stunning.
A new, frameless glass shower stall is equipped with a steam unit, body sprays, rain shower head, and thermostatic valve and control. A double-sided fireplace overlooks a large whirlpool tub (also visible from the master bedroom).
Modern wall hanger espresso finish vanities are topped with a marble top and his and her tumbled marble vessel sinks. Two tall linen cabinets bookend the vanity for additional storage. A recessed mirror with back lighting effect was also installed.
Large 20” × 20” white marble floor and walls with dark metallic tile were placed on featured walls for added effects. The floors in both the bathroom and closet are heated.
An enlarged doorway from bathroom to walk-in closet offers double French glass doors which are pocketed for better traffic flow. Built-in closet systems are his and hers with matching cherry espresso finish cabinetry covered by obscure glass doors and a touch pad lighting system. The middle island features shoe racks and tie and socks storage.
Clean, streamlined and functional, the homeowners love this award-winning space.
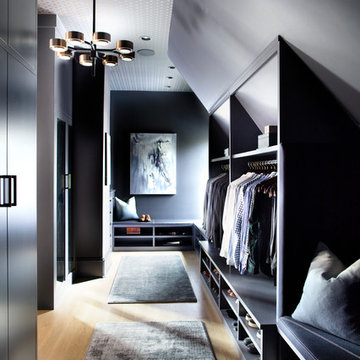
Sarah Dorio - Atlanta GA
Inspiration for a contemporary closet remodel in Atlanta
Inspiration for a contemporary closet remodel in Atlanta
Closet Ideas
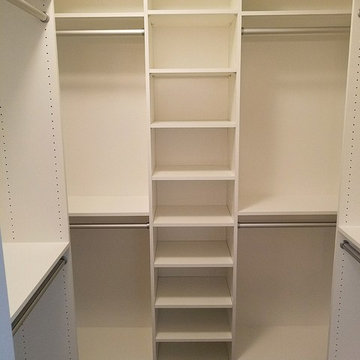
Small arts and crafts carpeted and brown floor walk-in closet photo in Other with flat-panel cabinets and white cabinets

We gave this rather dated farmhouse some dramatic upgrades that brought together the feminine with the masculine, combining rustic wood with softer elements. In terms of style her tastes leaned toward traditional and elegant and his toward the rustic and outdoorsy. The result was the perfect fit for this family of 4 plus 2 dogs and their very special farmhouse in Ipswich, MA. Character details create a visual statement, showcasing the melding of both rustic and traditional elements without too much formality. The new master suite is one of the most potent examples of the blending of styles. The bath, with white carrara honed marble countertops and backsplash, beaded wainscoting, matching pale green vanities with make-up table offset by the black center cabinet expand function of the space exquisitely while the salvaged rustic beams create an eye-catching contrast that picks up on the earthy tones of the wood. The luxurious walk-in shower drenched in white carrara floor and wall tile replaced the obsolete Jacuzzi tub. Wardrobe care and organization is a joy in the massive walk-in closet complete with custom gliding library ladder to access the additional storage above. The space serves double duty as a peaceful laundry room complete with roll-out ironing center. The cozy reading nook now graces the bay-window-with-a-view and storage abounds with a surplus of built-ins including bookcases and in-home entertainment center. You can’t help but feel pampered the moment you step into this ensuite. The pantry, with its painted barn door, slate floor, custom shelving and black walnut countertop provide much needed storage designed to fit the family’s needs precisely, including a pull out bin for dog food. During this phase of the project, the powder room was relocated and treated to a reclaimed wood vanity with reclaimed white oak countertop along with custom vessel soapstone sink and wide board paneling. Design elements effectively married rustic and traditional styles and the home now has the character to match the country setting and the improved layout and storage the family so desperately needed. And did you see the barn? Photo credit: Eric Roth
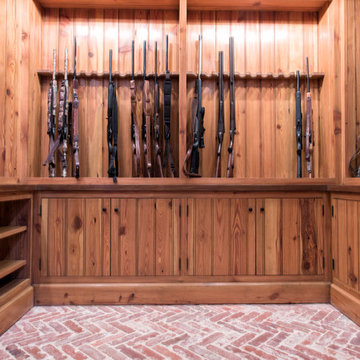
Hunting plantation gun room and cabinetry made from reclaimed antique wood: Pike Road Millwork
Photo Credit: High 5 Productions
Cottage closet photo in Other
Cottage closet photo in Other
57






