Craftsman Linoleum Floor Entryway Ideas
Refine by:
Budget
Sort by:Popular Today
1 - 15 of 15 photos
Item 1 of 3
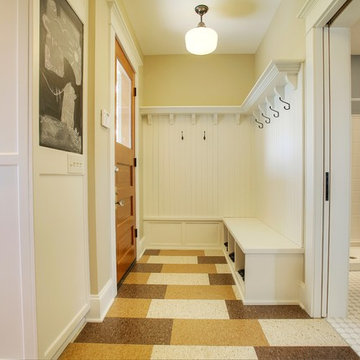
Walls that separated a number of small rooms at the kitchen entry were removed, opening up the space and allowing for a traditional style mudroom/bench area with white painted paneling, shoe storage, hooks for jackets and a top shelf for baskets.

Mudroom area created in back corner of the kitchen from the deck. — at Wallingford, Seattle.
Inspiration for a small craftsman linoleum floor and gray floor entryway remodel in Seattle with yellow walls and a glass front door
Inspiration for a small craftsman linoleum floor and gray floor entryway remodel in Seattle with yellow walls and a glass front door
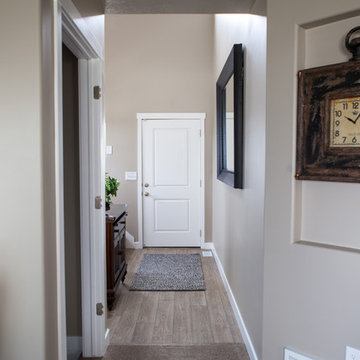
Example of an arts and crafts linoleum floor entryway design in Salt Lake City with beige walls and a white front door
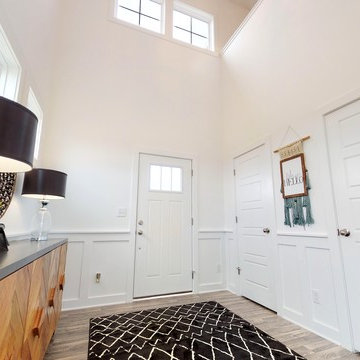
Example of a mid-sized arts and crafts linoleum floor and gray floor entryway design in Louisville with white walls and a white front door

The owners of this home came to us with a plan to build a new high-performance home that physically and aesthetically fit on an infill lot in an old well-established neighborhood in Bellingham. The Craftsman exterior detailing, Scandinavian exterior color palette, and timber details help it blend into the older neighborhood. At the same time the clean modern interior allowed their artistic details and displayed artwork take center stage.
We started working with the owners and the design team in the later stages of design, sharing our expertise with high-performance building strategies, custom timber details, and construction cost planning. Our team then seamlessly rolled into the construction phase of the project, working with the owners and Michelle, the interior designer until the home was complete.
The owners can hardly believe the way it all came together to create a bright, comfortable, and friendly space that highlights their applied details and favorite pieces of art.
Photography by Radley Muller Photography
Design by Deborah Todd Building Design Services
Interior Design by Spiral Studios
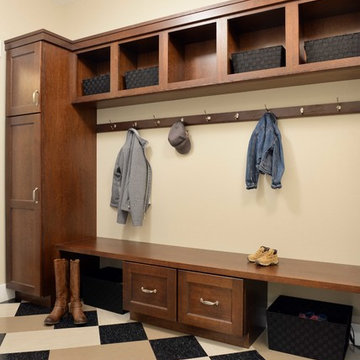
Robb Siverson Photography
Inspiration for a large craftsman linoleum floor mudroom remodel in Other with beige walls
Inspiration for a large craftsman linoleum floor mudroom remodel in Other with beige walls
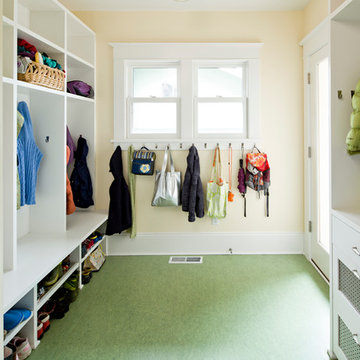
2-story, back addition with new kitchen, family room, mudroom, covered porch, master bedroom & bath
Inspiration for a mid-sized craftsman linoleum floor and green floor entryway remodel in Portland with yellow walls
Inspiration for a mid-sized craftsman linoleum floor and green floor entryway remodel in Portland with yellow walls
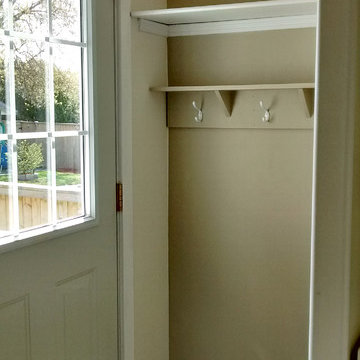
Rear entry with country styled shelving and trim
Inspiration for a small craftsman linoleum floor entryway remodel in Other with beige walls and a white front door
Inspiration for a small craftsman linoleum floor entryway remodel in Other with beige walls and a white front door
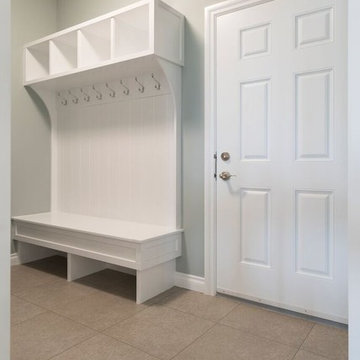
Rear mudroom entrance with a custom locker built-in will help to keep this area clean and organized
Mudroom - mid-sized craftsman linoleum floor and beige floor mudroom idea in Other with green walls and a white front door
Mudroom - mid-sized craftsman linoleum floor and beige floor mudroom idea in Other with green walls and a white front door
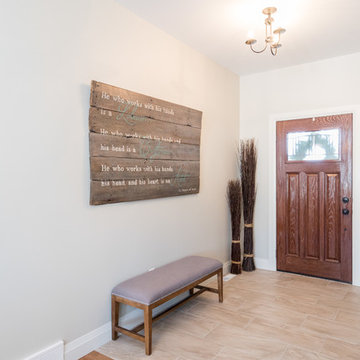
Jim Todd Photography
Inspiration for a large craftsman linoleum floor entryway remodel in Other with gray walls and a dark wood front door
Inspiration for a large craftsman linoleum floor entryway remodel in Other with gray walls and a dark wood front door
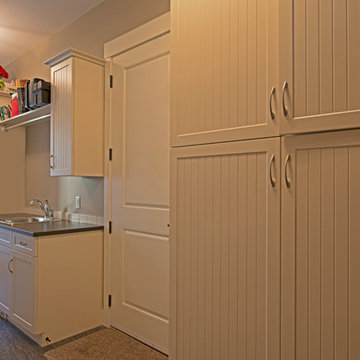
Example of a mid-sized arts and crafts linoleum floor mudroom design in Vancouver with beige walls
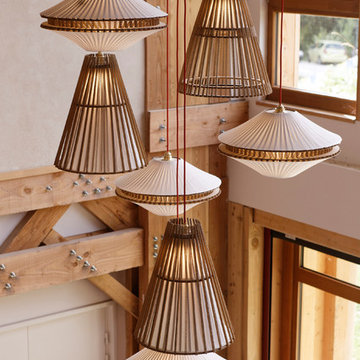
Marc Mesplié
Hall d'entrée des nouveaux locaux Kokopelli - Le Mas d'Azil grappe de luminaires en carton et papier de riz ; câble tressé rouge en harmonie avec l'ascenseur vitré ; modèle originale créé en collaboration avec la société Mhoz, pour le hall d'accueil de l'association Kokopelli - le Mas d'Azil (09)
Craftsman Linoleum Floor Entryway Ideas
1





