Craftsman Wallpaper Ceiling Entryway Ideas
Refine by:
Budget
Sort by:Popular Today
1 - 14 of 14 photos
Item 1 of 3

The Entry foyer provides an ample coat closet, as well as space for greeting guests. The unique front door includes operable sidelights for additional light and ventilation. This space opens to the Stair, Den, and Hall which leads to the primary living spaces and core of the home. The Stair includes a comfortable built-in lift-up bench for storage. Beautifully detailed stained oak trim is highlighted throughout the home.
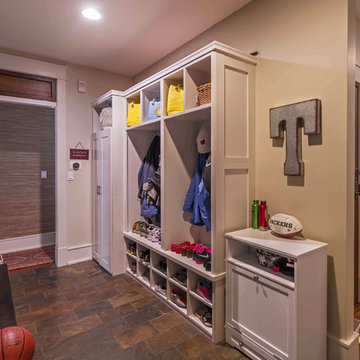
New Craftsman style home, approx 3200sf on 60' wide lot. Views from the street, highlighting front porch, large overhangs, Craftsman detailing. Photos by Robert McKendrick Photography.
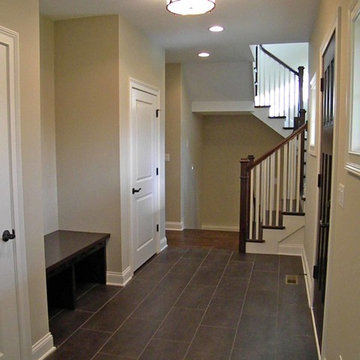
New 3-bedroom 2.5 bathroom house, with 3-car garage. 2,635 sf (gross, plus garage and unfinished basement).
All photos by 12/12 Architects & Kmiecik Photography.

The custom paneling work is on every floor and down every hallway.
Large arts and crafts medium tone wood floor, beige floor, wallpaper ceiling and wallpaper entryway photo in Chicago with beige walls and a red front door
Large arts and crafts medium tone wood floor, beige floor, wallpaper ceiling and wallpaper entryway photo in Chicago with beige walls and a red front door
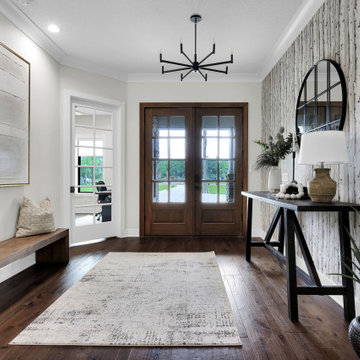
Entryway - large craftsman medium tone wood floor, brown floor, wallpaper ceiling and wallpaper entryway idea in Jacksonville with a medium wood front door

A delightful project bringing original features back to life with refurbishment to encaustic floor and decor to complement to create a stylish, working home.
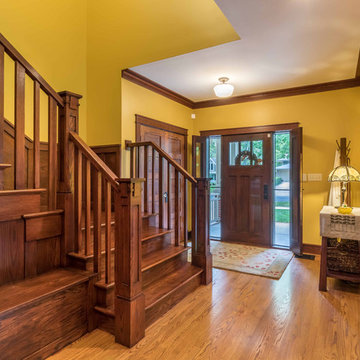
The Entry foyer provides an ample coat closet, as well as space for greeting guests. The unique front door includes operable sidelights for additional light and ventilation. This space opens to the Stair, Den, and Hall which leads to the primary living spaces and core of the home. The Stair includes a comfortable built-in lift-up bench for storage. Beautifully detailed stained oak trim is highlighted throughout the home.

The Entry foyer provides an ample coat closet, as well as space for greeting guests. The unique front door includes operable sidelights for additional light and ventilation. This space opens to the Stair, Den, and Hall which leads to the primary living spaces and core of the home. The Stair includes a comfortable built-in lift-up bench for storage. Beautifully detailed stained oak trim is highlighted throughout the home.
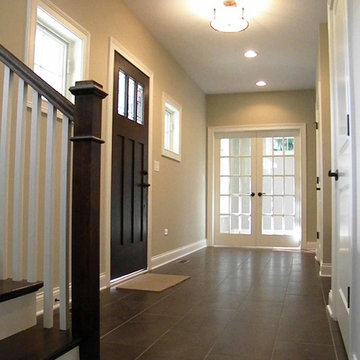
New 3-bedroom 2.5 bathroom house, with 3-car garage. 2,635 sf (gross, plus garage and unfinished basement).
All photos by 12/12 Architects & Kmiecik Photography.
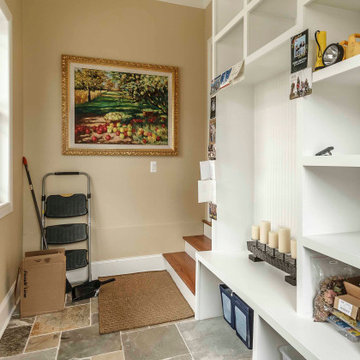
mudroom
Mid-sized arts and crafts slate floor, multicolored floor, wallpaper ceiling and wallpaper entryway photo in Detroit with beige walls and a white front door
Mid-sized arts and crafts slate floor, multicolored floor, wallpaper ceiling and wallpaper entryway photo in Detroit with beige walls and a white front door
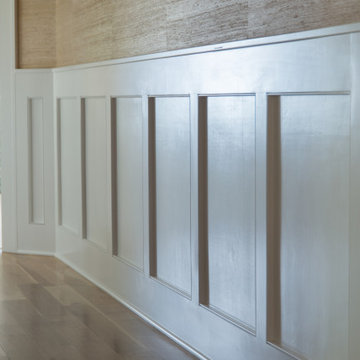
The custom paneling work is on every floor and down every hallway. Every inch has attention to detail written all over it. The custom grass wallpaper covers the walls and ceiling in the entryway.
Craftsman Wallpaper Ceiling Entryway Ideas
1





