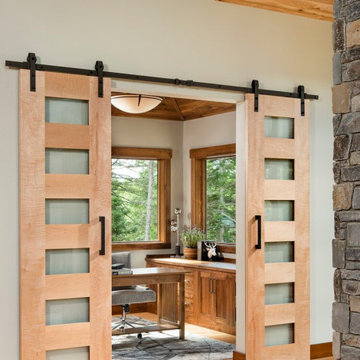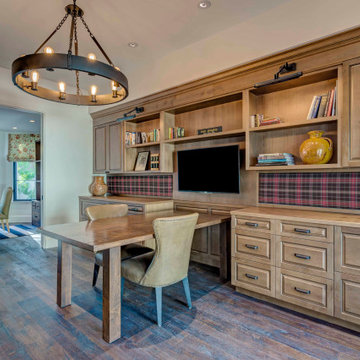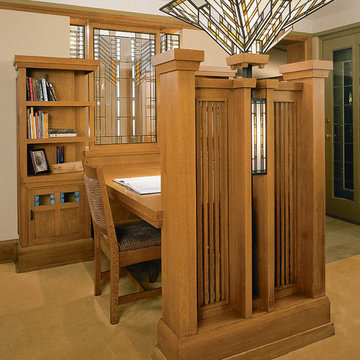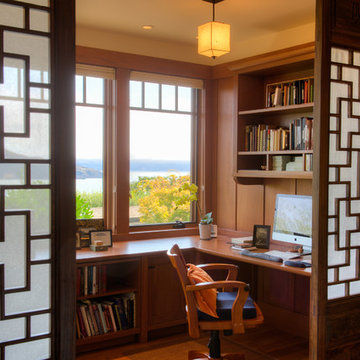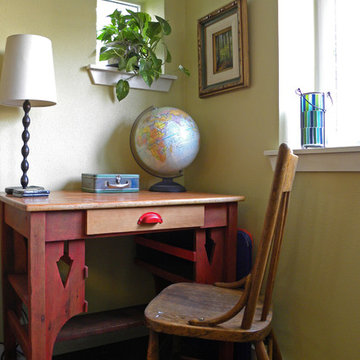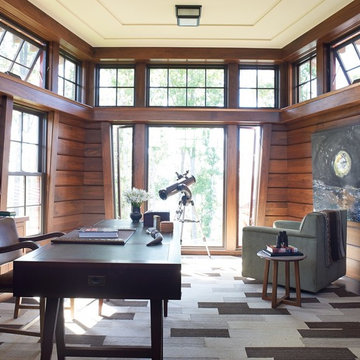Craftsman Home Office Ideas
Refine by:
Budget
Sort by:Popular Today
1 - 20 of 6,652 photos
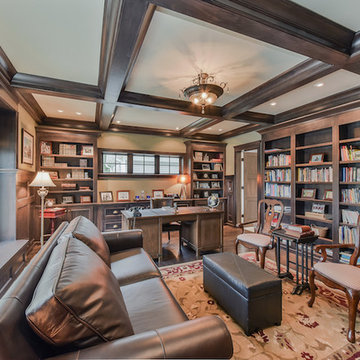
Portraits of Home
Large arts and crafts freestanding desk dark wood floor study room photo in Chicago with green walls
Large arts and crafts freestanding desk dark wood floor study room photo in Chicago with green walls
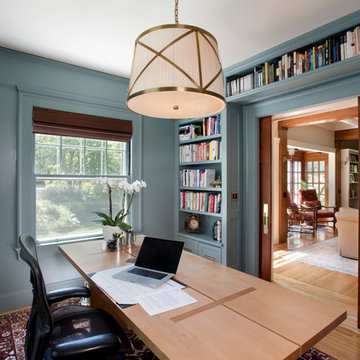
Inspiration for a craftsman freestanding desk light wood floor study room remodel in Boston with blue walls and no fireplace

This sitting room, with built in desk, is in the master bedroom, with pocket doors to close off. Perfect private spot all of your own. .
Example of a mid-sized arts and crafts built-in desk medium tone wood floor and brown floor study room design in Atlanta with beige walls and no fireplace
Example of a mid-sized arts and crafts built-in desk medium tone wood floor and brown floor study room design in Atlanta with beige walls and no fireplace
Find the right local pro for your project
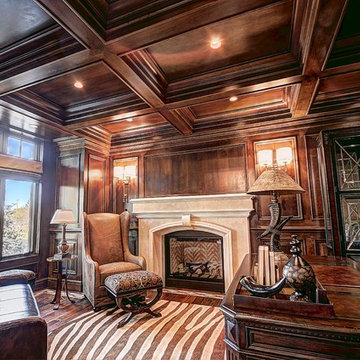
Inspiration for a large craftsman freestanding desk dark wood floor study room remodel in Salt Lake City with brown walls, a standard fireplace and a concrete fireplace
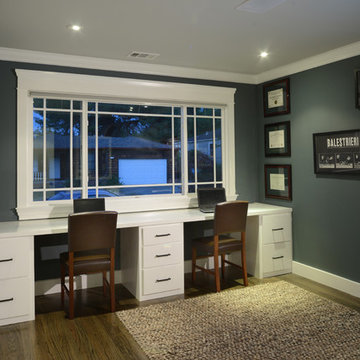
Arts and crafts built-in desk medium tone wood floor study room photo in San Francisco with gray walls
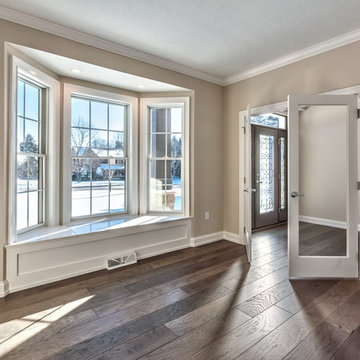
Study built ins
Inspiration for a mid-sized craftsman built-in desk medium tone wood floor and gray floor study room remodel in Other with beige walls
Inspiration for a mid-sized craftsman built-in desk medium tone wood floor and gray floor study room remodel in Other with beige walls
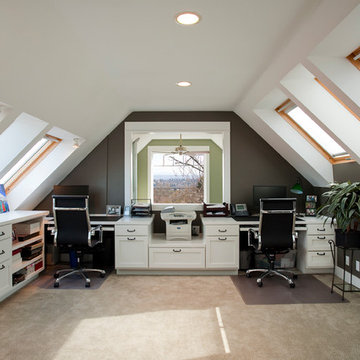
Large arts and crafts built-in desk carpeted study room photo in Seattle with no fireplace and gray walls
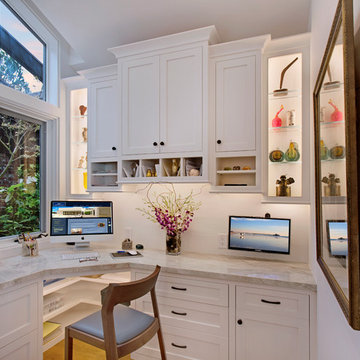
Jeri Koegel
Example of a mid-sized arts and crafts built-in desk light wood floor and beige floor home office design in Los Angeles with white walls and no fireplace
Example of a mid-sized arts and crafts built-in desk light wood floor and beige floor home office design in Los Angeles with white walls and no fireplace
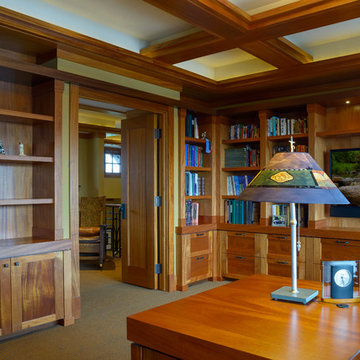
John Magnoski Photography
Builder: John Kraemer & Sons
Example of an arts and crafts home office design in Minneapolis
Example of an arts and crafts home office design in Minneapolis
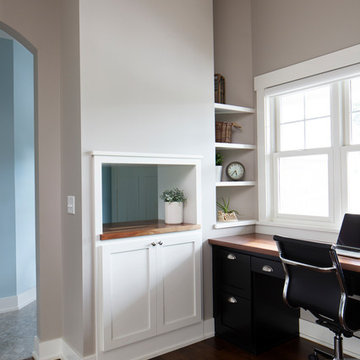
Built in desk with a pass through charging station counter provides an attractive drop zone for your daily necessities. Painted flat panel cabinetry and open shelving. The 5" character hickory hardwood flooring carries throughout.
(Ryan Hainey)
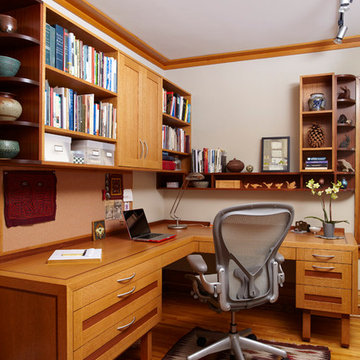
© Alyssa Lee Photography
Home office - craftsman home office idea in Minneapolis
Home office - craftsman home office idea in Minneapolis
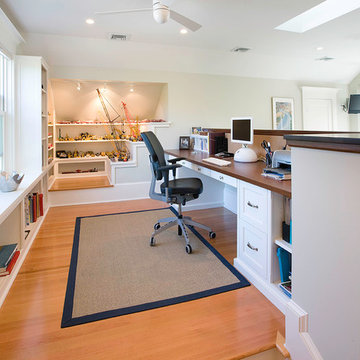
Architect: Christopher Hall Architect, Inc.
Photgraphy: Warren Patterson
Example of an arts and crafts home office design in Boston
Example of an arts and crafts home office design in Boston
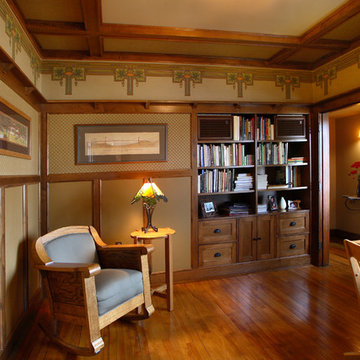
Michael's Photography -
Westwind Woodworkers made and installed the wall trim and beamed ceiling. We also custom made the built-in book case to match what was originally there. The walnut desk was made by our shop with an inlaid that matches the "Elmslie" detail above the front door of the house.
Craftsman Home Office Ideas
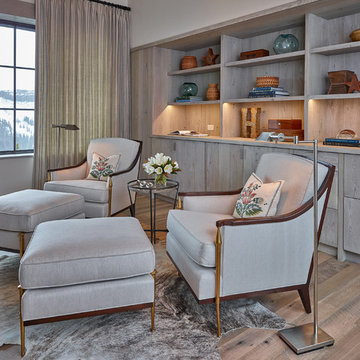
Bergère chair
Study room - large craftsman light wood floor study room idea in Other with no fireplace
Study room - large craftsman light wood floor study room idea in Other with no fireplace
1






