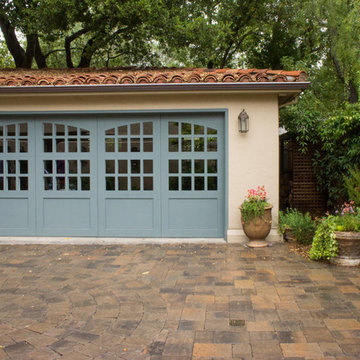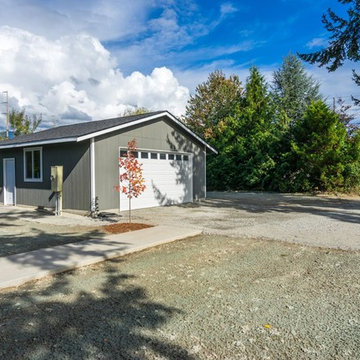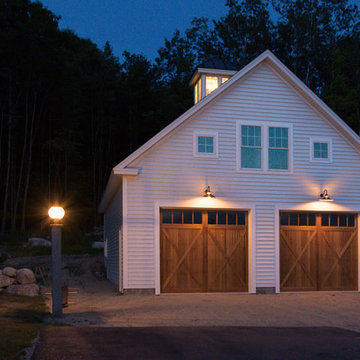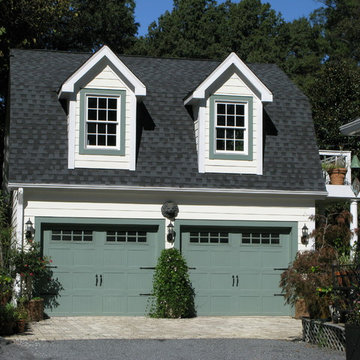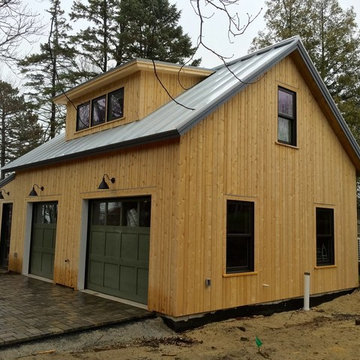Detached Two-Car Garage Ideas
Refine by:
Budget
Sort by:Popular Today
1 - 20 of 3,559 photos

Exterior post and beam two car garage with loft and storage space
Large mountain style detached two-car garage workshop photo
Large mountain style detached two-car garage workshop photo
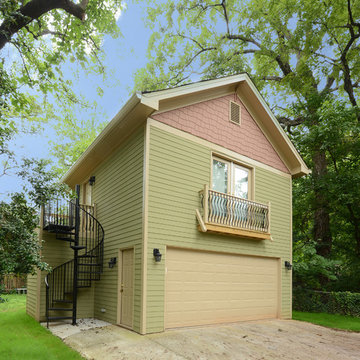
Josh Vick Photography
Inspiration for a mid-sized craftsman detached two-car garage remodel in Atlanta
Inspiration for a mid-sized craftsman detached two-car garage remodel in Atlanta
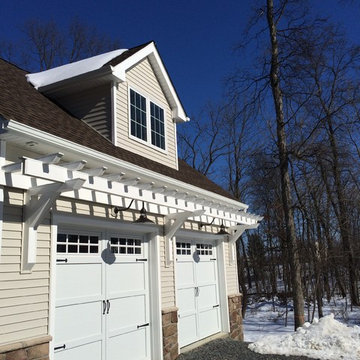
SCFA
Inspiration for a mid-sized timeless detached two-car garage remodel in Philadelphia
Inspiration for a mid-sized timeless detached two-car garage remodel in Philadelphia
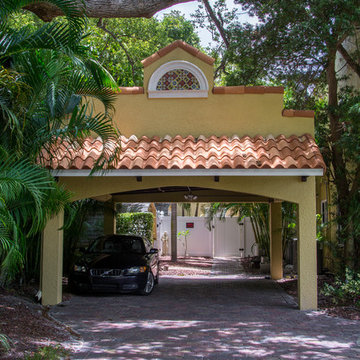
Johan Roetz
Carport - mid-sized mediterranean detached two-car carport idea in Tampa
Carport - mid-sized mediterranean detached two-car carport idea in Tampa
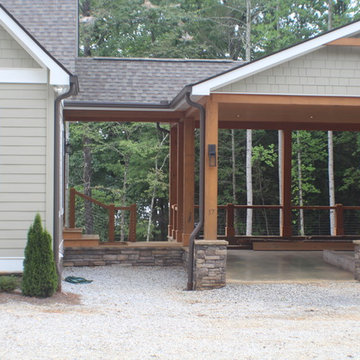
The carport features cedar beams, T&G ceilings and stone column bases.
Example of a large arts and crafts detached two-car carport design in Atlanta
Example of a large arts and crafts detached two-car carport design in Atlanta

Inspiration for a large rustic detached two-car carport remodel in Dallas

With a grand total of 1,247 square feet of living space, the Lincoln Deck House was designed to efficiently utilize every bit of its floor plan. This home features two bedrooms, two bathrooms, a two-car detached garage and boasts an impressive great room, whose soaring ceilings and walls of glass welcome the outside in to make the space feel one with nature.
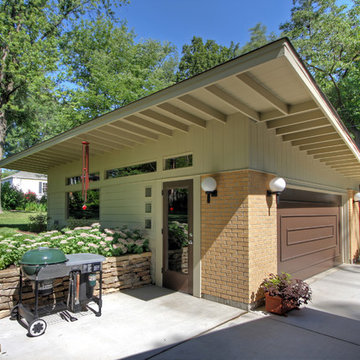
A renowned St. Louis mid-century modern architect's home in St. Louis, MO is now owned by his son, who grew up in the home. The original detached garage was failing.
Mosby architects worked with the architect's original drawings of the home to create a new garage that matched and echoed the style of the home, from roof slope to brick color. Several pieces from the original garage were salvaged to be used on and around the new detached garage. New landscaping was part of this design-build project by Mosby Building Arts.
Photos by Mosby Building Arts.
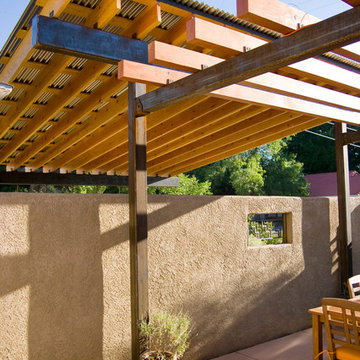
Modulus Design
Inspiration for a small transitional detached two-car carport remodel in Albuquerque
Inspiration for a small transitional detached two-car carport remodel in Albuquerque

Perfectly settled in the shade of three majestic oak trees, this timeless homestead evokes a deep sense of belonging to the land. The Wilson Architects farmhouse design riffs on the agrarian history of the region while employing contemporary green technologies and methods. Honoring centuries-old artisan traditions and the rich local talent carrying those traditions today, the home is adorned with intricate handmade details including custom site-harvested millwork, forged iron hardware, and inventive stone masonry. Welcome family and guests comfortably in the detached garage apartment. Enjoy long range views of these ancient mountains with ample space, inside and out.
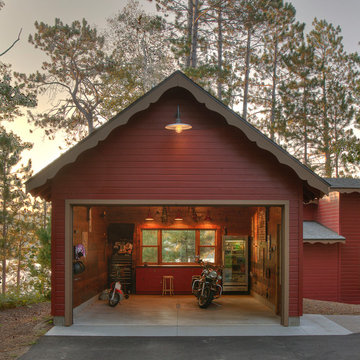
Garage - rustic detached two-car garage idea in Minneapolis

Example of a mid-sized classic detached two-car garage design in Charlotte
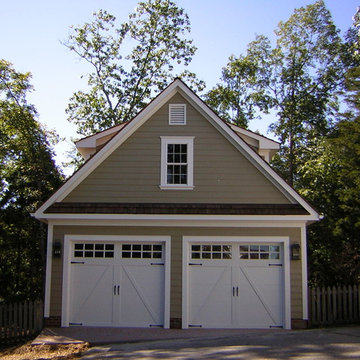
This lovely two-car garage was constructed to secure antique automobiles. A second story was designed over the garage bays for a home office. The roof is cedar shake. The remote-operated doors are insulated to keep the interior space temperate year round.
Detached Two-Car Garage Ideas
1






