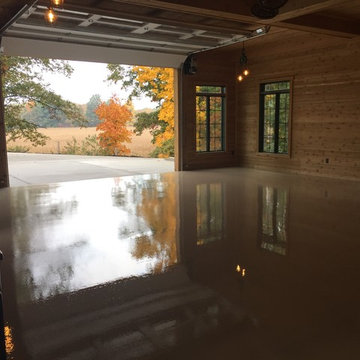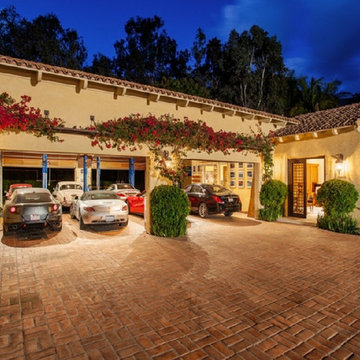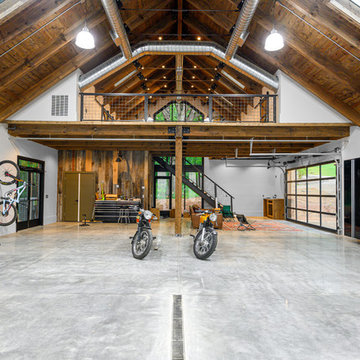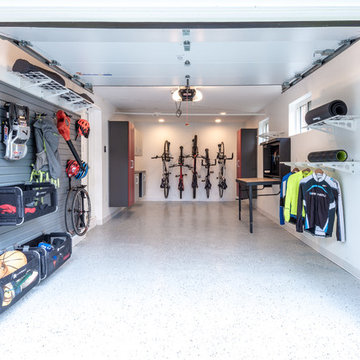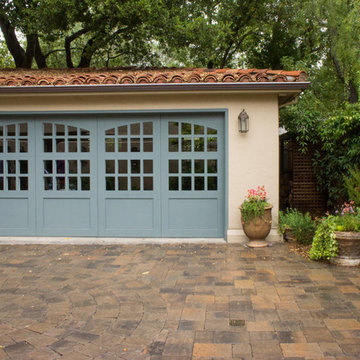Detached Garage Ideas
Refine by:
Budget
Sort by:Popular Today
1 - 20 of 8,083 photos
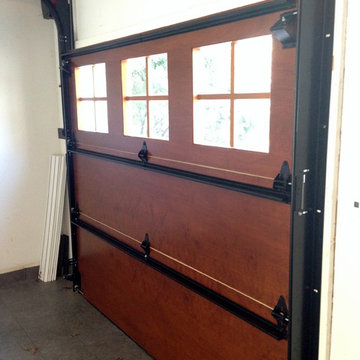
These lovely All-Wood Custom doors by Designer Doors, Inc are in their Tri-Fold design. The door exteriors were painted to blend with the home's exterior and the interior was stained with Sikkens Cetol to provide warmth to the garage. The doors were high lifted, the track was powder coated and the doors were fitted with LiftMaster 8500 wall mount units to further enhance the garage interior.

"Bonus" garage with metal eyebrow above the garage. Cupola with eagle weathervane adds to the quaintness.
Example of a mid-sized farmhouse detached garage design in Minneapolis
Example of a mid-sized farmhouse detached garage design in Minneapolis

Exterior post and beam two car garage with loft and storage space
Large mountain style detached two-car garage workshop photo
Large mountain style detached two-car garage workshop photo
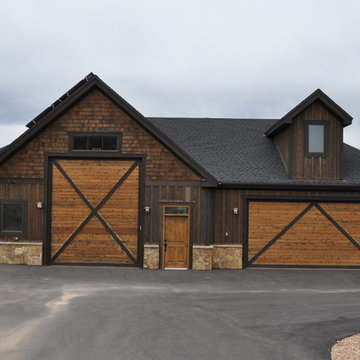
Courtney Giphart
Example of a large arts and crafts detached three-car garage workshop design in Denver
Example of a large arts and crafts detached three-car garage workshop design in Denver
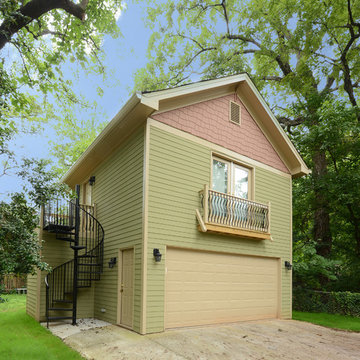
Josh Vick Photography
Inspiration for a mid-sized craftsman detached two-car garage remodel in Atlanta
Inspiration for a mid-sized craftsman detached two-car garage remodel in Atlanta
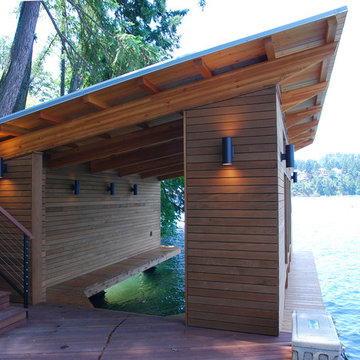
Lake Oswego boathouse in Lake Oswego, Oregon by Integrate Architecture & Planning, p.c.
Example of a small trendy detached one-car boathouse design in Portland
Example of a small trendy detached one-car boathouse design in Portland
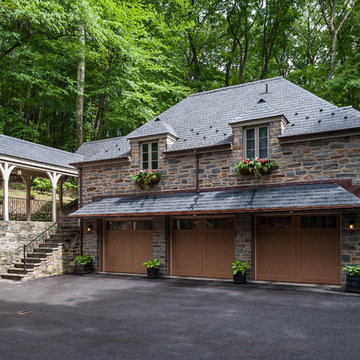
Photographer: Angle Eye Photography
Garage - traditional detached three-car garage idea in Philadelphia
Garage - traditional detached three-car garage idea in Philadelphia
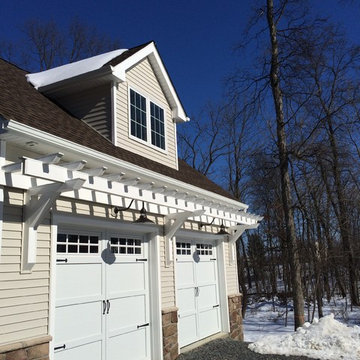
SCFA
Inspiration for a mid-sized timeless detached two-car garage remodel in Philadelphia
Inspiration for a mid-sized timeless detached two-car garage remodel in Philadelphia
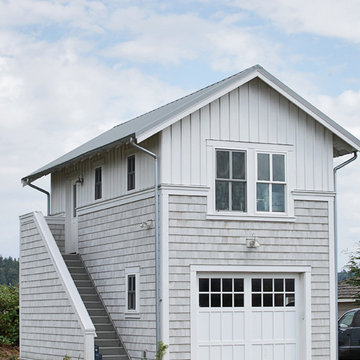
DESIGN: Eric Richmond, Flat Rock Productions;
BUILDER: DR Construction;
PHOTO: Stadler Studio
Garage - small coastal detached one-car garage idea in Seattle
Garage - small coastal detached one-car garage idea in Seattle
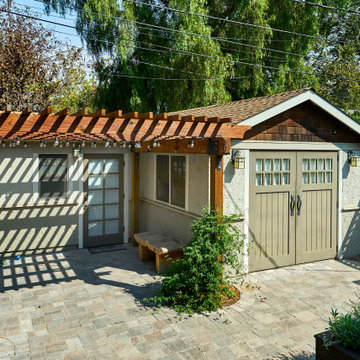
This former garage is now an accessory dwelling unit (ADU) with its own bathroom and kitchenette.
Inspiration for a small craftsman detached one-car garage workshop remodel in San Francisco
Inspiration for a small craftsman detached one-car garage workshop remodel in San Francisco
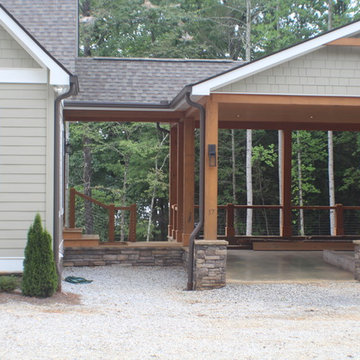
The carport features cedar beams, T&G ceilings and stone column bases.
Example of a large arts and crafts detached two-car carport design in Atlanta
Example of a large arts and crafts detached two-car carport design in Atlanta

Inspiration for a large rustic detached two-car carport remodel in Dallas

With a grand total of 1,247 square feet of living space, the Lincoln Deck House was designed to efficiently utilize every bit of its floor plan. This home features two bedrooms, two bathrooms, a two-car detached garage and boasts an impressive great room, whose soaring ceilings and walls of glass welcome the outside in to make the space feel one with nature.
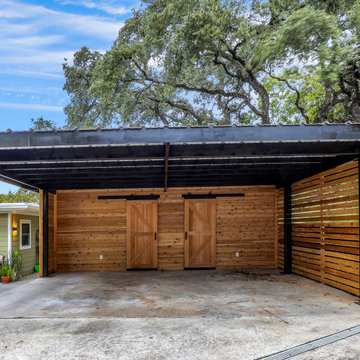
Modern Carport
Carport - large contemporary detached two-car carport idea in Austin
Carport - large contemporary detached two-car carport idea in Austin
Detached Garage Ideas
1






