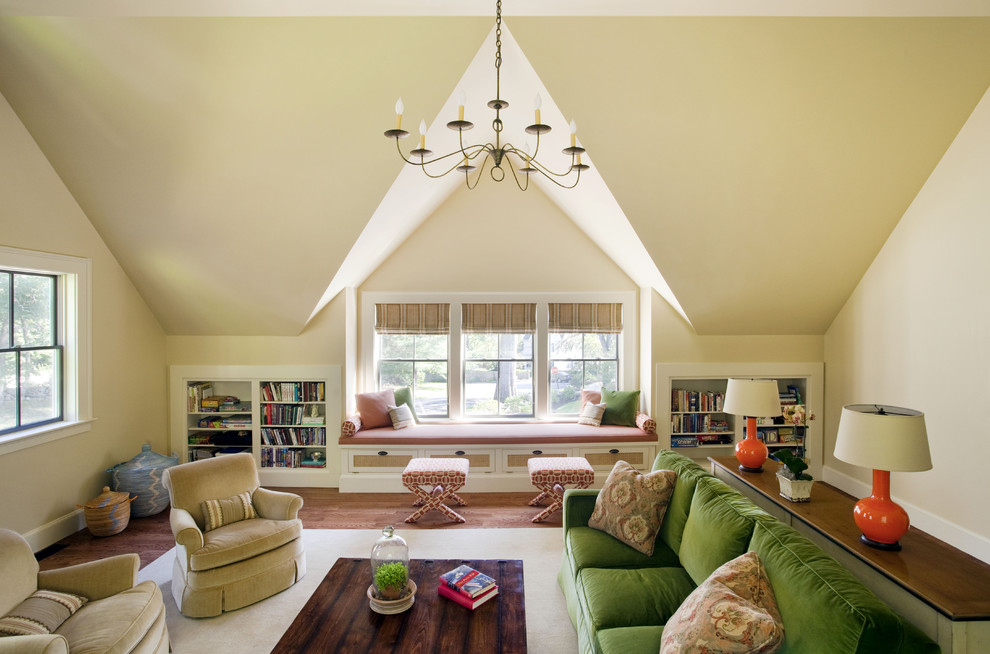
Family room
Traditional Family Room, Boston
Jacob Lilley Architects
Location: Chelmsford, MA, USA
In keeping with the scale of this 19th-century home, the solution called for a two-story garage with the second floor family room. Between the garage and the main house, we designed a two-story connector that serves as a direct entry to the basement and main level via a new, open stair. A new breakfast room and screened porch will complement the renovated kitchen off the rear of the house. The renovation of the basement will provide organized storage, a wine cellar, and exercise area.
Other Photos in On the hill garage and renovation
What Houzzers are commenting on
LPG Architect added this to KeliskyJuly 15, 2024
Gable end dormer with windows full width. slanted ceiling exposed.







Create a warm glow. “Chandeliers and low — but again, not small — table lamps give lovely ambient lighting while...