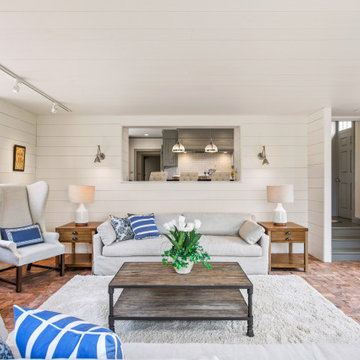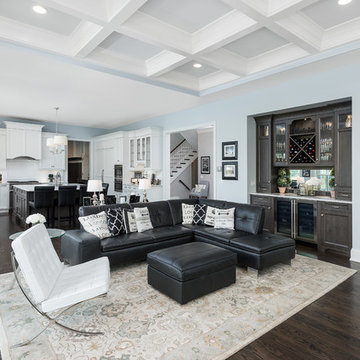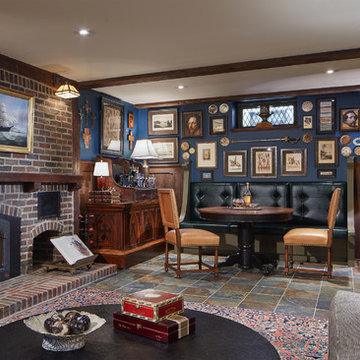Traditional Family Room Ideas
Refine by:
Budget
Sort by:Popular Today
1 - 20 of 101,458 photos
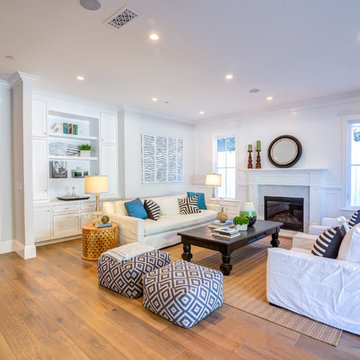
Inspiration for a large timeless open concept medium tone wood floor family room remodel in Los Angeles with white walls, a standard fireplace and a tile fireplace
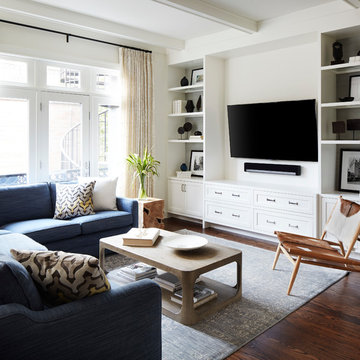
Mid-sized elegant open concept dark wood floor family room photo in Chicago with white walls and a wall-mounted tv
Find the right local pro for your project
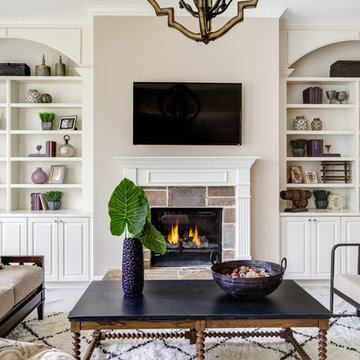
Mary Powell Photography
Kolter Homes- Cresswind at Peachtree City
Built-In Units by Guildcraft
Spruce Model Great Room Built-Ins with Arched Soffits
Family room - traditional family room idea in Atlanta with beige walls, a standard fireplace, a stone fireplace and a wall-mounted tv
Family room - traditional family room idea in Atlanta with beige walls, a standard fireplace, a stone fireplace and a wall-mounted tv
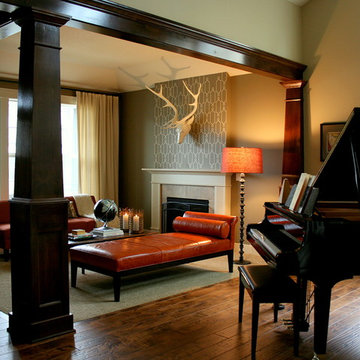
Elegant open concept medium tone wood floor family room photo in Portland with a music area, beige walls, a standard fireplace and no tv

Elegant dark wood floor family room library photo in Birmingham with brown walls
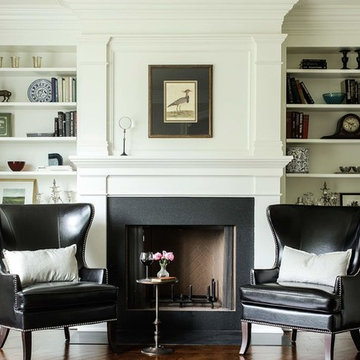
contractor: Etai Har-El
photographer: Christian Garibaldi
Family room - traditional dark wood floor family room idea in New York with white walls and a standard fireplace
Family room - traditional dark wood floor family room idea in New York with white walls and a standard fireplace
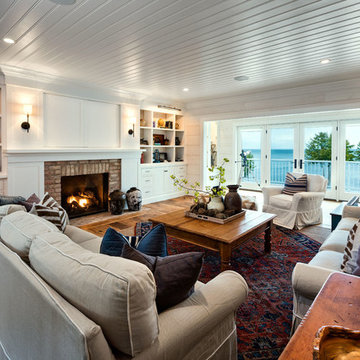
www.steinbergerphotos.com
Mid-sized elegant open concept medium tone wood floor and brown floor family room photo in Milwaukee with a corner tv, white walls, a standard fireplace and a brick fireplace
Mid-sized elegant open concept medium tone wood floor and brown floor family room photo in Milwaukee with a corner tv, white walls, a standard fireplace and a brick fireplace
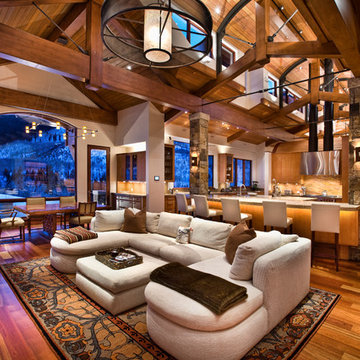
Jigsaw Ranch Family Room By Charles Cunniffe Architects. Photo by Michael Hefferon
Inspiration for a timeless open concept medium tone wood floor family room remodel in Denver with beige walls
Inspiration for a timeless open concept medium tone wood floor family room remodel in Denver with beige walls
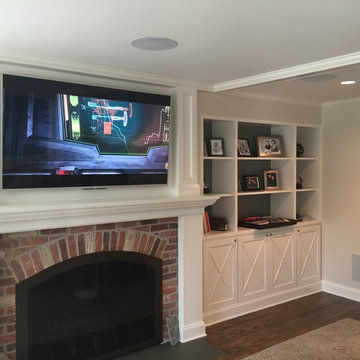
Family room - mid-sized traditional enclosed medium tone wood floor and brown floor family room idea in DC Metro with beige walls, a standard fireplace, a brick fireplace and a wall-mounted tv
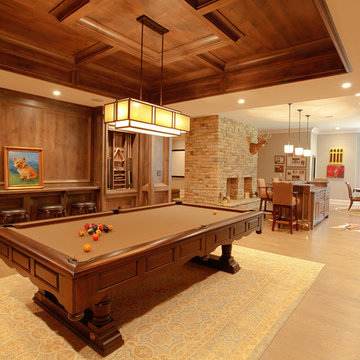
Billiard Room hallway with Luxury style .
Elegant light wood floor and beige floor family room photo in Atlanta with beige walls
Elegant light wood floor and beige floor family room photo in Atlanta with beige walls

Kurt Johnson
Family room library - large traditional medium tone wood floor family room library idea in Omaha with brown walls, a standard fireplace and a media wall
Family room library - large traditional medium tone wood floor family room library idea in Omaha with brown walls, a standard fireplace and a media wall

Sitting
Elegant medium tone wood floor family room photo in New York with beige walls, no fireplace and no tv
Elegant medium tone wood floor family room photo in New York with beige walls, no fireplace and no tv

Family room - large traditional open concept medium tone wood floor and brown floor family room idea in DC Metro with beige walls, a standard fireplace, a wood fireplace surround and no tv

Family room - traditional enclosed dark wood floor family room idea in Cincinnati with beige walls, a standard fireplace, a stone fireplace and a wall-mounted tv
Traditional Family Room Ideas

The dark paint on the high ceiling in this family room gives the space a more warm and inviting feel in an otherwise very open and large room.
Photo by Emily Minton Redfield

Q: Which of these floors are made of actual "Hardwood" ?
A: None.
They are actually Luxury Vinyl Tile & Plank Flooring skillfully engineered for homeowners who desire authentic design that can withstand the test of time. We brought together the beauty of realistic textures and inspiring visuals that meet all your lifestyle demands.
Ultimate Dent Protection – commercial-grade protection against dents, scratches, spills, stains, fading and scrapes.
Award-Winning Designs – vibrant, realistic visuals with multi-width planks for a custom look.
100% Waterproof* – perfect for any room including kitchens, bathrooms, mudrooms and basements.
Easy Installation – locking planks with cork underlayment easily installs over most irregular subfloors and no acclimation is needed for most installations. Coordinating trim and molding available.

Eldorado Stone - Mesquite Cliffstone
Example of a mid-sized classic enclosed concrete floor family room design in St Louis with beige walls, a standard fireplace, a stone fireplace and no tv
Example of a mid-sized classic enclosed concrete floor family room design in St Louis with beige walls, a standard fireplace, a stone fireplace and no tv
1






