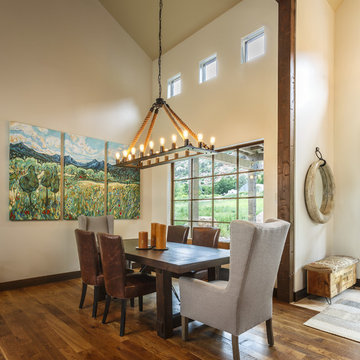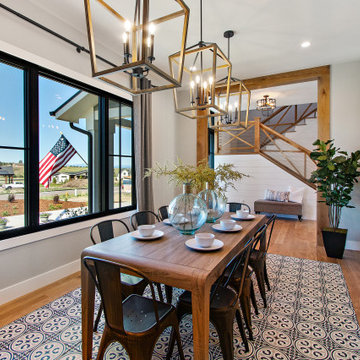Farmhouse Dining Room Ideas
Refine by:
Budget
Sort by:Popular Today
1 - 20 of 33,030 photos
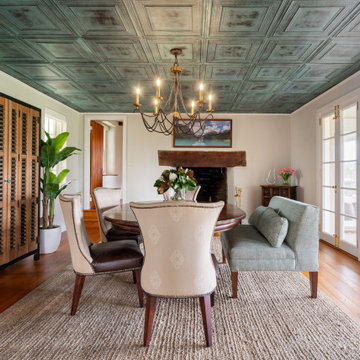
Nail up tin ceiling by American Tin Ceilings /Pattern #6 in Expresso Patina. Williams and Sonoma Jute Area Rug, Marigot Medium Chandelier in Rust and Old Brass, Hooker Libations Locker bar cabinet. Custom table and seating. Arhaus Eaton upholstered dining bench.
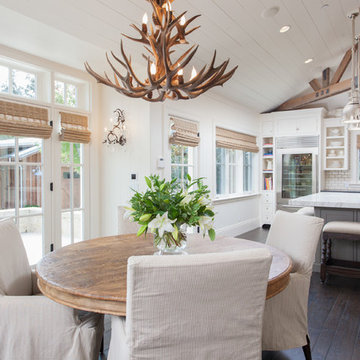
This was a new construction project photographed for Jim Clopton of McGuire Real Estate. Construction is by Lou Vierra of Vierra Fine Homes ( http://www.vierrafinehomes.com).
Photography by peterlyonsphoto.com
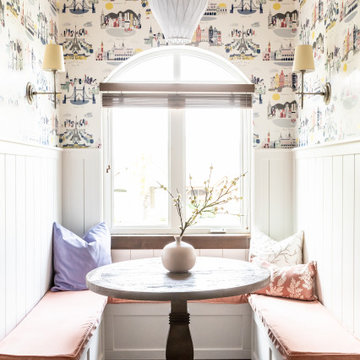
Bedroom wall art with wall sconces for entry way.
Inspiration for a mid-sized cottage dark wood floor and brown floor dining room remodel in Salt Lake City with white walls
Inspiration for a mid-sized cottage dark wood floor and brown floor dining room remodel in Salt Lake City with white walls
Find the right local pro for your project

The Dining Room was restored to its original appearance with new custom paneling and reclaimed antique pine flooring.
Robert Benson Photography
Example of a huge farmhouse medium tone wood floor enclosed dining room design in New York with a standard fireplace and a brick fireplace
Example of a huge farmhouse medium tone wood floor enclosed dining room design in New York with a standard fireplace and a brick fireplace
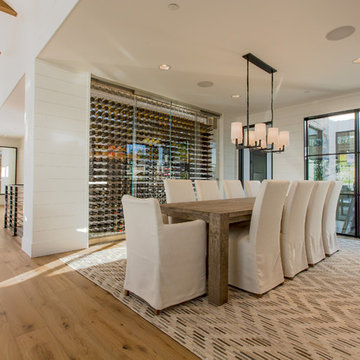
Country medium tone wood floor and brown floor dining room photo in Seattle with white walls

Inspiration for a small country medium tone wood floor and brown floor great room remodel in Atlanta with white walls and no fireplace
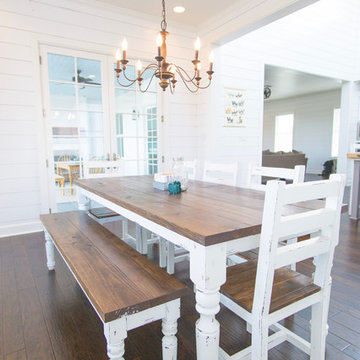
Mid-sized country medium tone wood floor kitchen/dining room combo photo in Austin with white walls

Michael J. Lee Photography
Mid-sized farmhouse light wood floor and beige floor kitchen/dining room combo photo in Boston with white walls, a standard fireplace and a stone fireplace
Mid-sized farmhouse light wood floor and beige floor kitchen/dining room combo photo in Boston with white walls, a standard fireplace and a stone fireplace
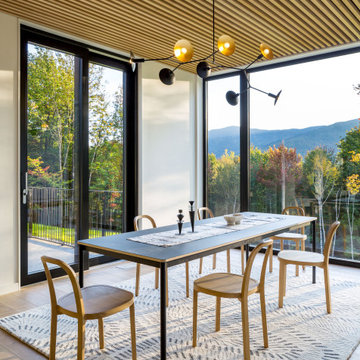
Dining room - farmhouse light wood floor and wood ceiling dining room idea in Burlington with white walls and no fireplace

This new construction project in Williamson River Ranch in Eagle, Idaho was Built by Todd Campbell Homes and designed and furnished by me. Photography By Andi Marshall.

Saari & Forrai Photography
MSI Custom Homes, LLC
Kitchen/dining room combo - large country medium tone wood floor, brown floor, coffered ceiling and wall paneling kitchen/dining room combo idea in Minneapolis with white walls and no fireplace
Kitchen/dining room combo - large country medium tone wood floor, brown floor, coffered ceiling and wall paneling kitchen/dining room combo idea in Minneapolis with white walls and no fireplace
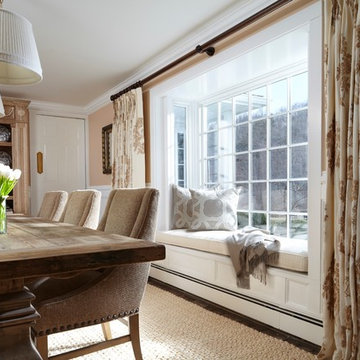
We love how this bay window adds extra seating area and also makes the room appear larger!
Example of a large farmhouse enclosed dining room design in Minneapolis with pink walls
Example of a large farmhouse enclosed dining room design in Minneapolis with pink walls

Breakfast nook with reclaimed mixed hardwood floors.
Example of a cottage medium tone wood floor and brown floor breakfast nook design in Other with white walls
Example of a cottage medium tone wood floor and brown floor breakfast nook design in Other with white walls
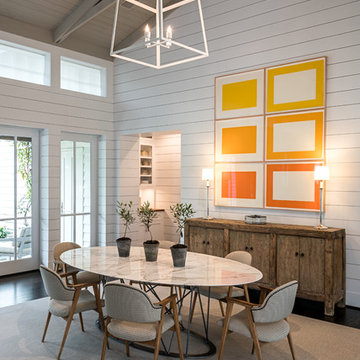
Peter Molick Photography
Enclosed dining room - large cottage dark wood floor enclosed dining room idea in Houston with white walls
Enclosed dining room - large cottage dark wood floor enclosed dining room idea in Houston with white walls

Great room - mid-sized cottage light wood floor and beige floor great room idea in New York with white walls and no fireplace
Farmhouse Dining Room Ideas
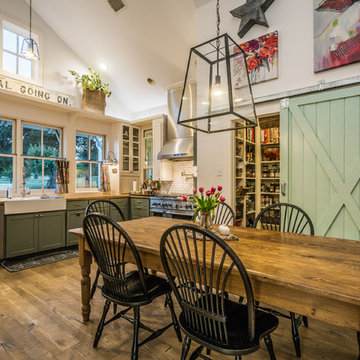
Example of a large cottage medium tone wood floor kitchen/dining room combo design in Austin with no fireplace
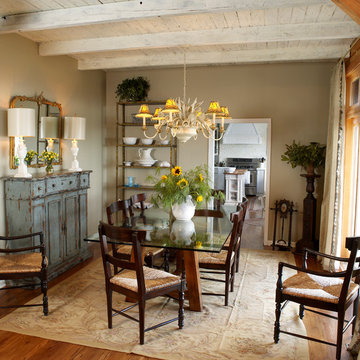
Friendly warm dining room for this family mountain home
Mid-sized country light wood floor great room photo in Charlotte with beige walls and no fireplace
Mid-sized country light wood floor great room photo in Charlotte with beige walls and no fireplace
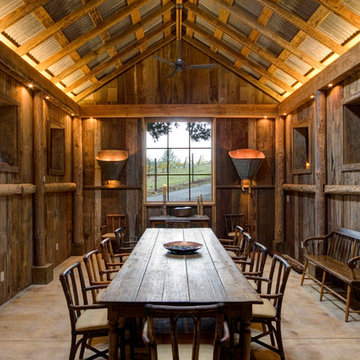
Large farmhouse dark wood floor dining room photo in San Francisco with brown walls
1






