Galley Kitchen with Open Cabinets Ideas
Refine by:
Budget
Sort by:Popular Today
21 - 40 of 1,213 photos
Item 1 of 3
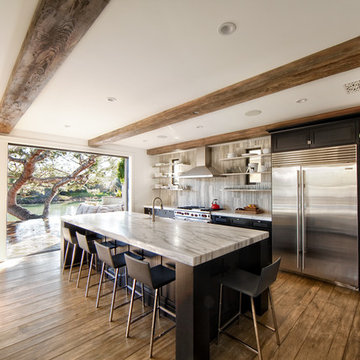
Indoor outdoor contemporary kitchen
Photo:Chris Darnall
Trendy galley dark wood floor and brown floor open concept kitchen photo in Orange County with a farmhouse sink, open cabinets, black cabinets, marble countertops, gray backsplash, stone slab backsplash and an island
Trendy galley dark wood floor and brown floor open concept kitchen photo in Orange County with a farmhouse sink, open cabinets, black cabinets, marble countertops, gray backsplash, stone slab backsplash and an island
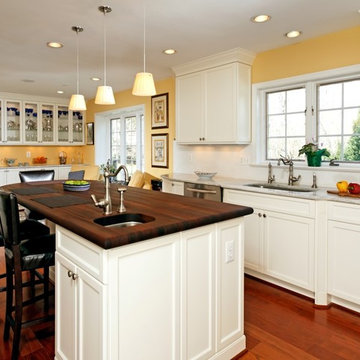
2013 CHRYSALIS AWARD NATIONAL WINNER, KITCHEN REMODEL $50,000 TO $75,000
“Crowded and disturbing” is how the woman of the house described this kitchen. A big peninsula with a huge range hood blocked the kitchen off from the breakfast room, a chimney style wall blocked off another side of the space and the doorways were too narrow. The result was a cramped feel with no traffic flow and a lack of usable storage.
To remedy these issues, the remodeling plan called for regrouping all tall kitchen elements into a low visibility wall, eliminating the peninsula and then creating a natural path through the space using a middle island.
Relocating the stove against the room’s back wall allowed the installation of a beautiful wood mantel hood and improved the work triangle. The side walls house beautiful custom white cabinets; one side housing the pantry, refrigerator and double wall ovens, the other the kitchen sink and dishwasher.
The center island features a mahogany wood countertop and provides plenty of workspace above and storage below. Contrasting with the glazed cabinets, the woodwork is a highlight of the project and a key part of delivering on the homeowner’s desire for a bright, clean kitchen.
They installed exotic mahogany floors to complement center wood Island. The floors also had created a casual ambiance, especially against the soft lemon chiffon wall paint. The ultimate French country style kitchen was completed by furnishing the old breakfast area with casual seating rather than a formal table.
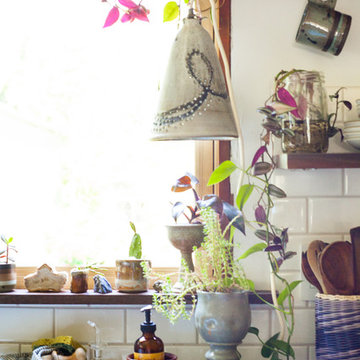
Photo: A Darling Felicity Photography © 2015 Houzz
Mid-sized eclectic galley medium tone wood floor kitchen pantry photo in Portland with open cabinets, concrete countertops, metallic backsplash and stainless steel appliances
Mid-sized eclectic galley medium tone wood floor kitchen pantry photo in Portland with open cabinets, concrete countertops, metallic backsplash and stainless steel appliances
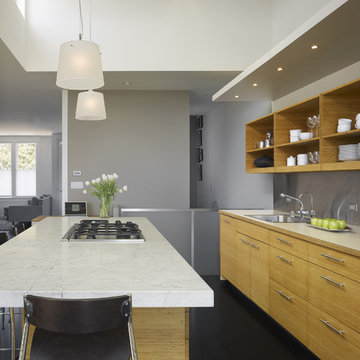
Sarah Willmer Architect | Ken Gutmaker Photos
Inspiration for a contemporary galley kitchen remodel in San Francisco with a drop-in sink, open cabinets, medium tone wood cabinets, metallic backsplash and metal backsplash
Inspiration for a contemporary galley kitchen remodel in San Francisco with a drop-in sink, open cabinets, medium tone wood cabinets, metallic backsplash and metal backsplash
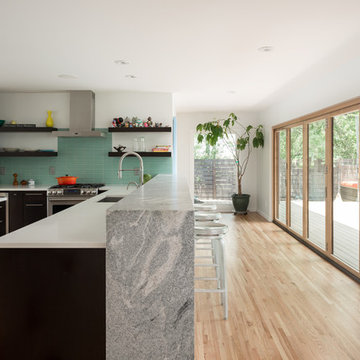
Kitchen hallway.
Interior: www.kimballmodern.com
Photo: www.danecronin.com
Example of a mid-sized trendy galley light wood floor and brown floor kitchen design in Denver with an undermount sink, open cabinets, black cabinets, solid surface countertops, stainless steel appliances and an island
Example of a mid-sized trendy galley light wood floor and brown floor kitchen design in Denver with an undermount sink, open cabinets, black cabinets, solid surface countertops, stainless steel appliances and an island
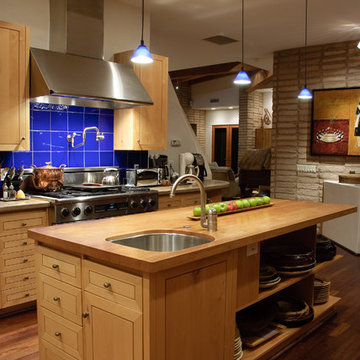
Peter Neff
Example of a trendy galley dark wood floor enclosed kitchen design in Phoenix with an undermount sink, open cabinets, light wood cabinets, wood countertops, blue backsplash and stainless steel appliances
Example of a trendy galley dark wood floor enclosed kitchen design in Phoenix with an undermount sink, open cabinets, light wood cabinets, wood countertops, blue backsplash and stainless steel appliances
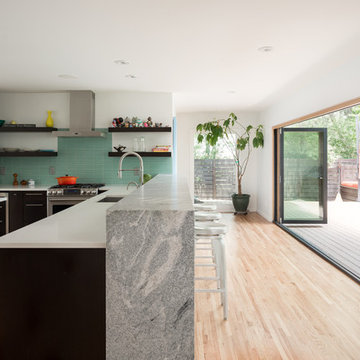
Kitchen hallway.
Interior: www.kimballmodern.com
Photo: www.danecronin.com
Kitchen - mid-sized contemporary galley light wood floor and brown floor kitchen idea in Denver with an undermount sink, open cabinets, black cabinets, solid surface countertops, stainless steel appliances and an island
Kitchen - mid-sized contemporary galley light wood floor and brown floor kitchen idea in Denver with an undermount sink, open cabinets, black cabinets, solid surface countertops, stainless steel appliances and an island
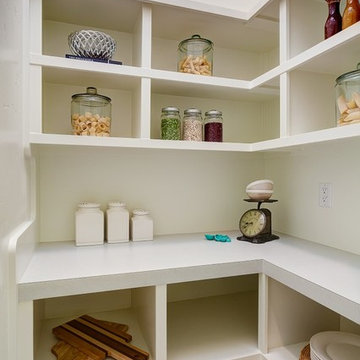
Doug Petersen Photography
Inspiration for a large transitional galley light wood floor kitchen pantry remodel in Boise with an undermount sink, white cabinets, quartz countertops, white backsplash, subway tile backsplash, stainless steel appliances, an island and open cabinets
Inspiration for a large transitional galley light wood floor kitchen pantry remodel in Boise with an undermount sink, white cabinets, quartz countertops, white backsplash, subway tile backsplash, stainless steel appliances, an island and open cabinets
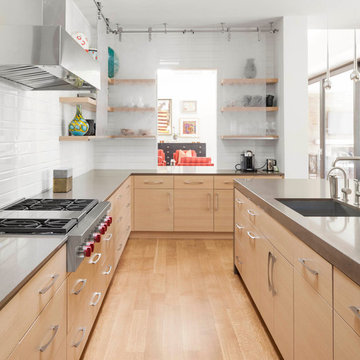
Tatum Brown Custom Homes {Architect: Stocker Hoesterey Montenegro} {Photography: Nathan Schroder}
Large trendy galley kitchen photo in Dallas with open cabinets, white backsplash, ceramic backsplash and an island
Large trendy galley kitchen photo in Dallas with open cabinets, white backsplash, ceramic backsplash and an island
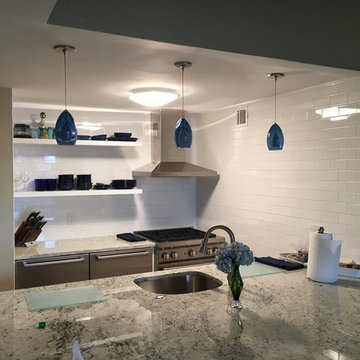
Enclosed kitchen - small transitional galley enclosed kitchen idea in Boston with an undermount sink, open cabinets, white cabinets, granite countertops, white backsplash, subway tile backsplash, stainless steel appliances and a peninsula
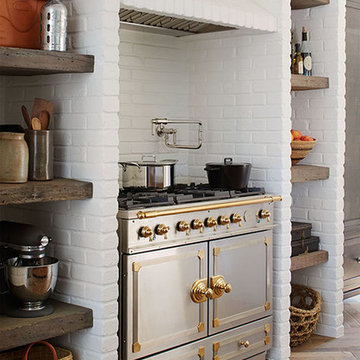
White brick and a massive marble island keep this kitchen light and bright while rich cabinets with brass details and soapstone counters add a masculine element. Open shelving keeps it light and adds to the laid back, inviting environment.
Summer Thornton Design, Inc.
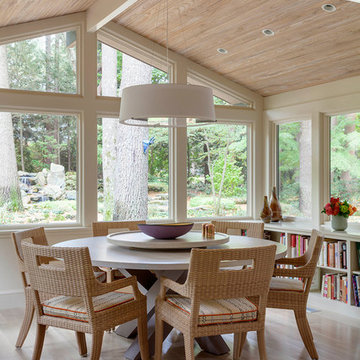
This 1950s home was completely renovated with an all-new addition. The natural setting of the property significantly influenced the design. All new Marvin windows and doors worked in harmony with the updated layout to connect the interior of the home with the mature specimen trees outdoors. This provided a feeling of intimacy with the forest and privacy within the home.
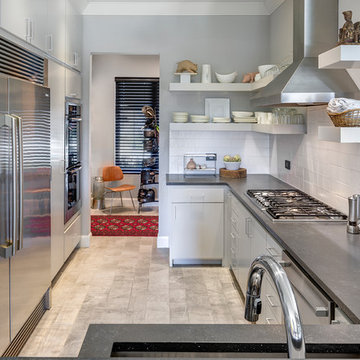
Don Shreve
Inspiration for a mid-sized transitional galley porcelain tile open concept kitchen remodel in Other with a single-bowl sink, open cabinets, gray cabinets, soapstone countertops, white backsplash, cement tile backsplash, stainless steel appliances and no island
Inspiration for a mid-sized transitional galley porcelain tile open concept kitchen remodel in Other with a single-bowl sink, open cabinets, gray cabinets, soapstone countertops, white backsplash, cement tile backsplash, stainless steel appliances and no island
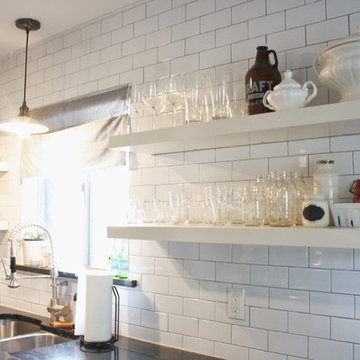
Carol Zimmerman
Mid-sized cottage galley dark wood floor eat-in kitchen photo in Austin with a double-bowl sink, open cabinets, white cabinets, granite countertops, white backsplash, subway tile backsplash, stainless steel appliances and no island
Mid-sized cottage galley dark wood floor eat-in kitchen photo in Austin with a double-bowl sink, open cabinets, white cabinets, granite countertops, white backsplash, subway tile backsplash, stainless steel appliances and no island
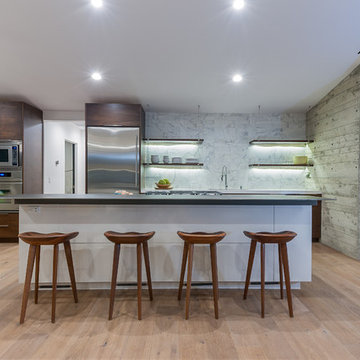
Large minimalist galley light wood floor and brown floor eat-in kitchen photo in San Diego with open cabinets, dark wood cabinets, white backsplash, stainless steel appliances, an island, a drop-in sink, solid surface countertops and marble backsplash
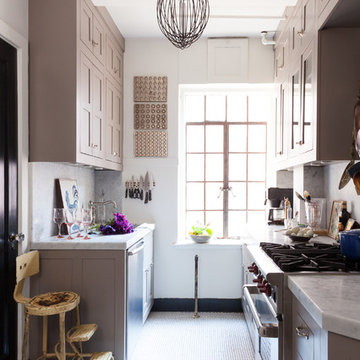
One Kings Lane
Enclosed kitchen - mid-sized transitional galley ceramic tile enclosed kitchen idea in San Francisco with open cabinets, beige cabinets, marble countertops, white backsplash, stone slab backsplash, stainless steel appliances and no island
Enclosed kitchen - mid-sized transitional galley ceramic tile enclosed kitchen idea in San Francisco with open cabinets, beige cabinets, marble countertops, white backsplash, stone slab backsplash, stainless steel appliances and no island
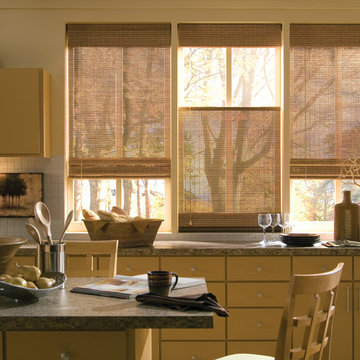
Hunter Douglas Skyline Panels
Inspiration for a small timeless galley linoleum floor enclosed kitchen remodel in New York with a drop-in sink, open cabinets, distressed cabinets, solid surface countertops, beige backsplash, stainless steel appliances and an island
Inspiration for a small timeless galley linoleum floor enclosed kitchen remodel in New York with a drop-in sink, open cabinets, distressed cabinets, solid surface countertops, beige backsplash, stainless steel appliances and an island
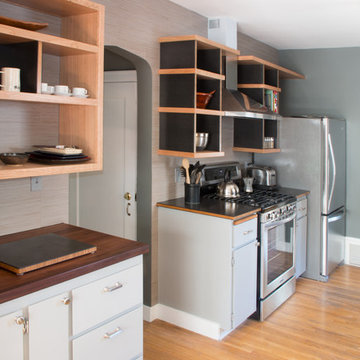
Inspiration for a small modern galley medium tone wood floor eat-in kitchen remodel in Portland with a drop-in sink, dark wood cabinets, solid surface countertops, gray backsplash, porcelain backsplash, stainless steel appliances, no island and open cabinets
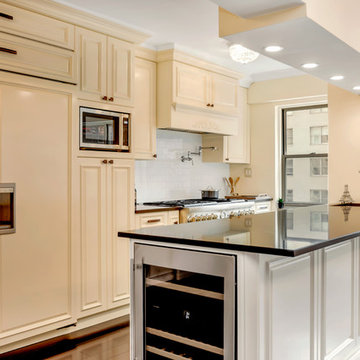
Gorgeous, gut renovated Manhattan 2 bedroom apartment at the heart of NYC.
custom built 2 bathrooms with white marble, 2 bedrooms with new brazilian cherry hardwood flooring, LED back-lit crown moldings, custom closets as well as new painted kitchen.
Galley Kitchen with Open Cabinets Ideas
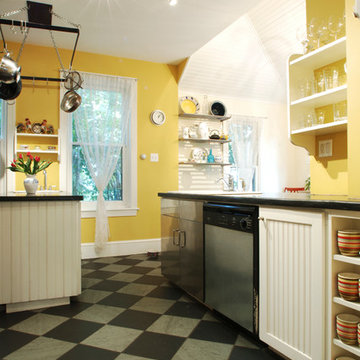
A versatile prep kitchen.
Inspiration for a mid-sized eclectic galley ceramic tile eat-in kitchen remodel in Philadelphia with a drop-in sink, open cabinets, white cabinets, solid surface countertops, yellow backsplash, stainless steel appliances and an island
Inspiration for a mid-sized eclectic galley ceramic tile eat-in kitchen remodel in Philadelphia with a drop-in sink, open cabinets, white cabinets, solid surface countertops, yellow backsplash, stainless steel appliances and an island
2





