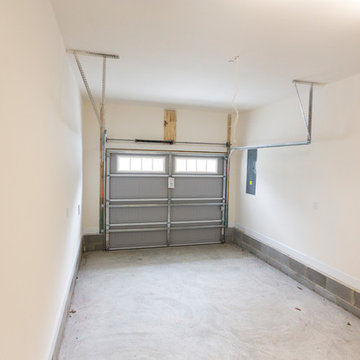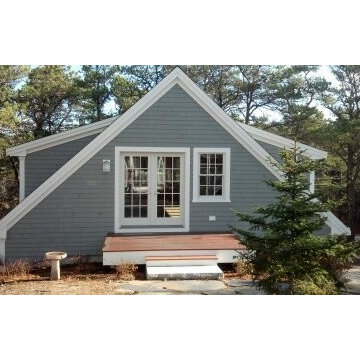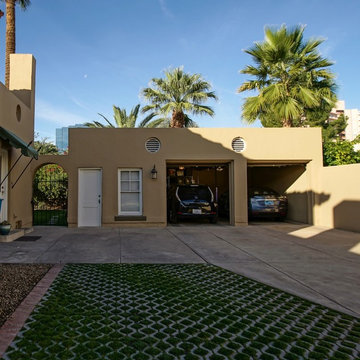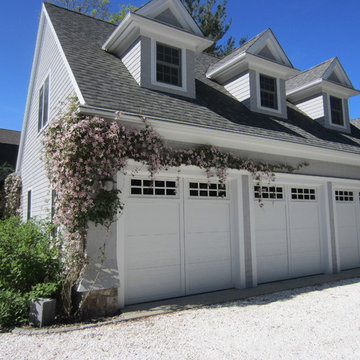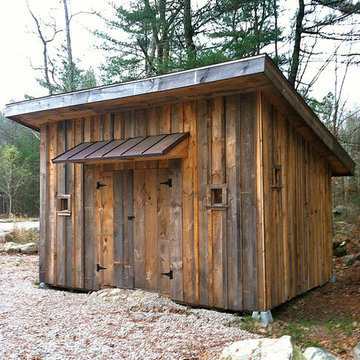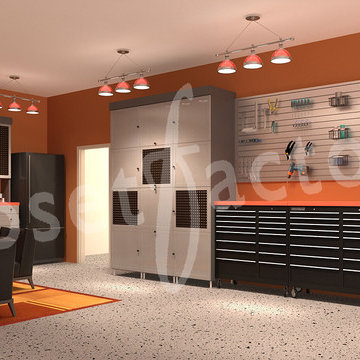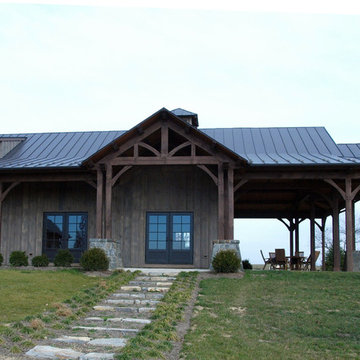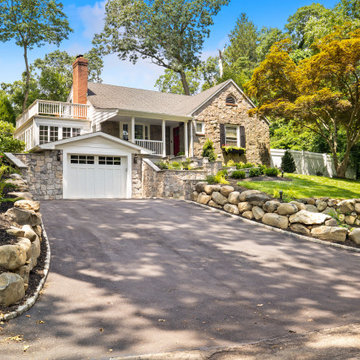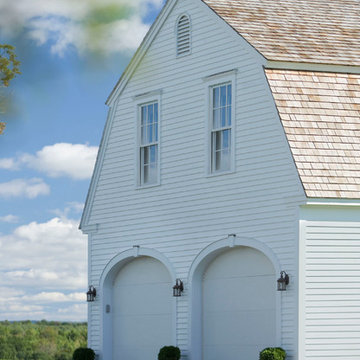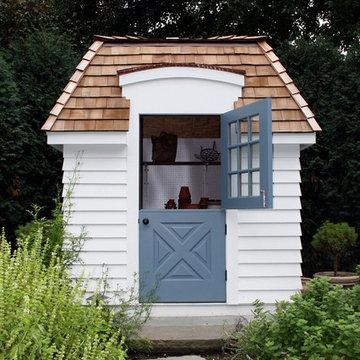Refine by:
Budget
Sort by:Popular Today
4141 - 4160 of 149,873 photos
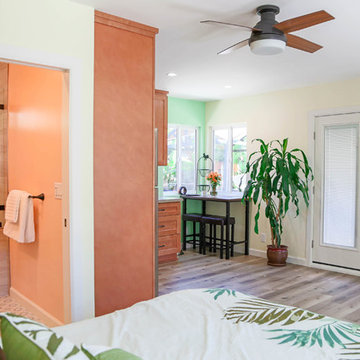
What is an ADU: Accessory Dwelling Units:
An accessory dwelling unit, usually just called an ADU, is a secondary housing unit on a single-family residential lot. The term “accessory dwelling unit” is a institutional-sounding name, but it’s the most commonly-used term across the country to describe this type of housing. While the full name is a mouthful, the shorthand “ADU” is better.
ADUs vary in their physical form quite a bit, as there are detached ADU, attached ADU, second story ADU (above garage or work shop), addition ADU, internal ADU.
IMPORTANT:
There’s simply too few permitted ADUs to make a real difference in the housing stock. But, even if they aren’t going to solve all a city’s problems, they may help homeowners solve some of their problems. The most common motivation for ADU development is rental income potential, followed by the prospect of flexible living space for multigenerational households.
We at FIDELITY GENERAL CONTRACTORS, providing a single point of contact to homeowners interested in this product, from conceptual stage including plans, city legwork, project managing of the construction stage including assistance with material purchase and other coordination, all the way to completion.
(this project showcases a detached ADU, 400 SQ.)
Find the right local pro for your project
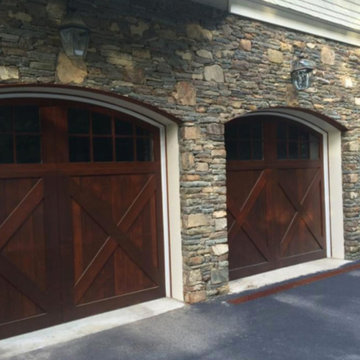
Example of a large mountain style attached three-car garage design in New York
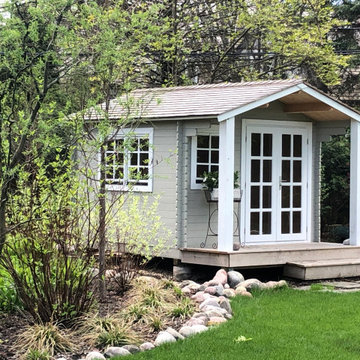
This wooden shed is gorgeous inside and out. Finished wood interior looks very cozy, and does not need any additional work - you can move in as soon as the shed is up!
The shed is customized on the 10x10 shed base by choosing cottage facade, adding double window, canopy and selecting T&G floor and roof kit for a complete look. You can find the shed at https://woodenshedkits.com/products/10-ft-x-10-ft-wooden-shed-kit
We finished the shed with ceder shingles, and added custom colons so the shed looks similar to a craftsman style house that this shed is adjacent to.
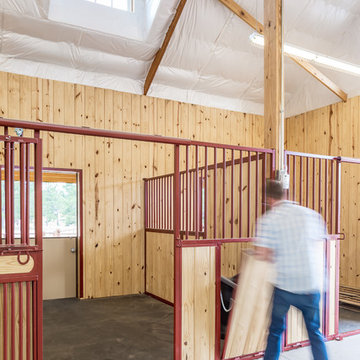
36' x 48' x 12' Horse Barn with (4) 12' x 12' horse stalls, tack room and wash bay. Roof pitch: 8/12
Exterior: metal roof, stucco and brick
Photo Credit: FarmKid Studios
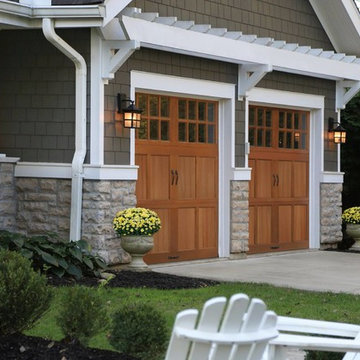
Avante Garage Doors
Example of a large arts and crafts attached two-car carport design in Miami
Example of a large arts and crafts attached two-car carport design in Miami
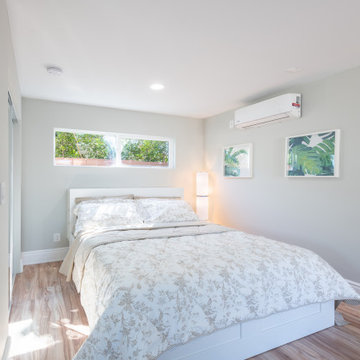
Garage Conversion to ADU (accessory dwelling unit)
Small transitional detached garage photo in Los Angeles
Small transitional detached garage photo in Los Angeles
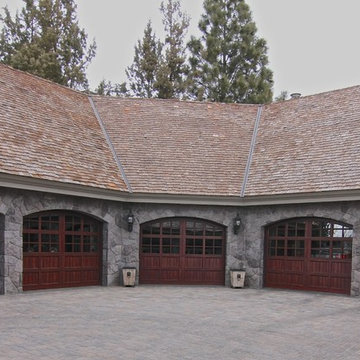
These Infinity Classics are all aluminum carriage style garage doors by Northwest Door. They feature custom arches to match door openings, tinted windows, v-groove aluminum panels rails and a Dark Walnut wood grain powder coat finish.
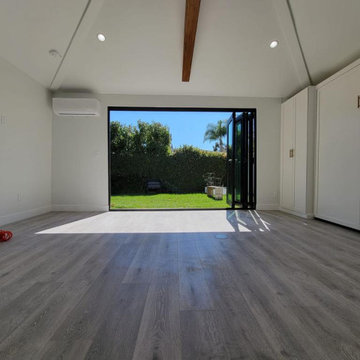
Modern Garage Converstion to an ADU
Example of a mid-sized minimalist garage design in Los Angeles
Example of a mid-sized minimalist garage design in Los Angeles
Garage and Shed Ideas
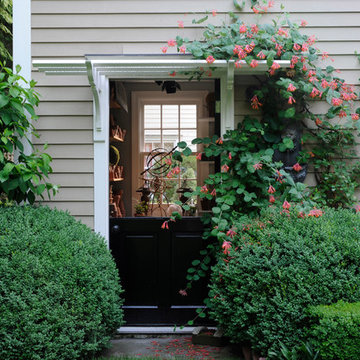
Mar Jennings' Garden Studio
Example of a small classic shed design in New York
Example of a small classic shed design in New York
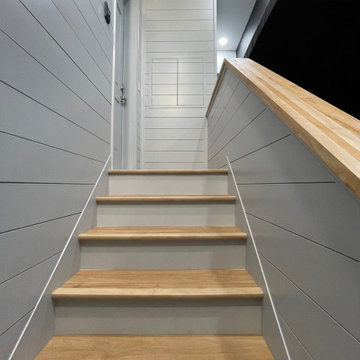
Large two car space with 14 foot high ceiling converted to golf practice space. Project includes new HVAC, remodeled attic to create ceiling Storage bay for Auxx Lift electric platform to park storage containers, new 8‘ x 18‘ door, Trackman golf simulator, four golf storage cabinets for clubs and shoes, 14 foot high storage cabinets in black material with maple butcher block top to store garage contents, golf simulator computers, under counter refrigerator and provide entertainment area for food and beverage. HandiWall in Maple color. Electric screen on overhead door is from Advanced ScreenWorks, floor is diamond pattern high gloss snapped down with portions overlaid with Astroturf. Herman Miller guest chairs.
208








