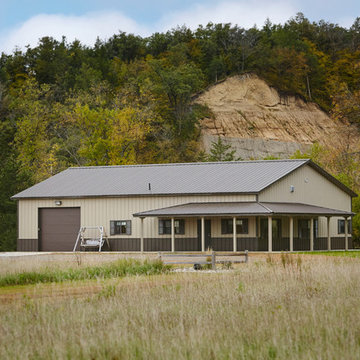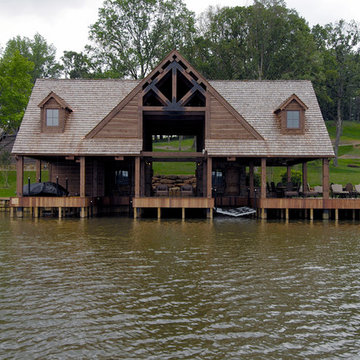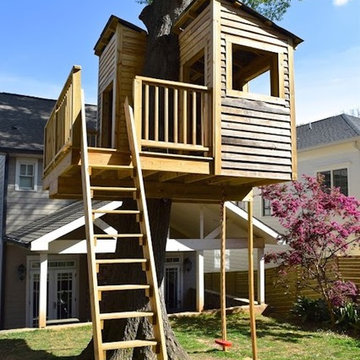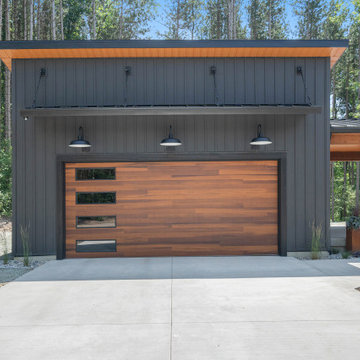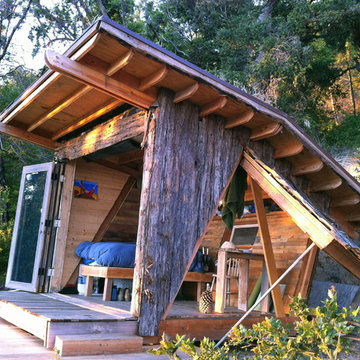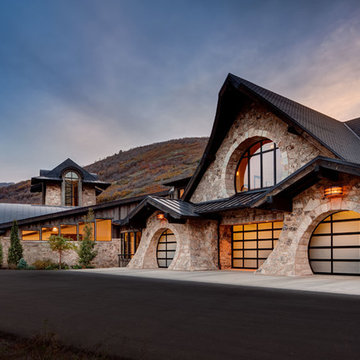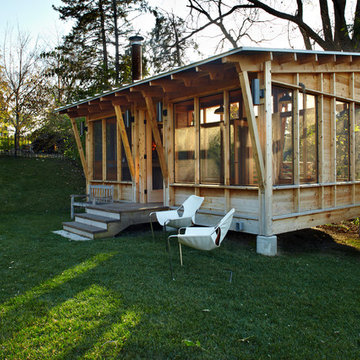Refine by:
Budget
Sort by:Popular Today
1 - 20 of 5,225 photos
Item 1 of 3
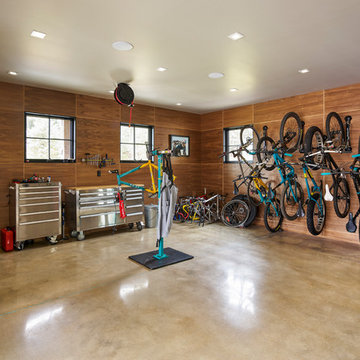
Bike repair shop
Photos by Eric Lucero
Garage - rustic garage idea in Denver
Garage - rustic garage idea in Denver

Exterior post and beam two car garage with loft and storage space
Large mountain style detached two-car garage workshop photo
Large mountain style detached two-car garage workshop photo
Find the right local pro for your project
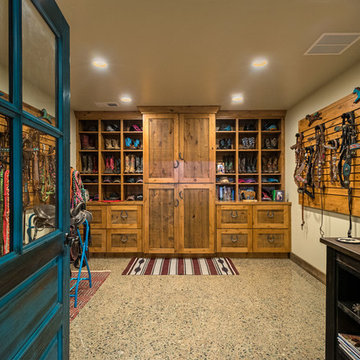
Beautifully custom-crafted cabinetry with molded horseshoe pulls and custom wall storage allow this equestrian to stay neat and tidy! Seeded with fine bits of color, the finely polished floor is green mountain marble aggregate.
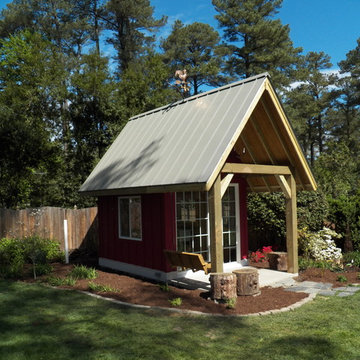
Virginia Tradition Builders LLC
Example of a mountain style detached garden shed design in Richmond
Example of a mountain style detached garden shed design in Richmond
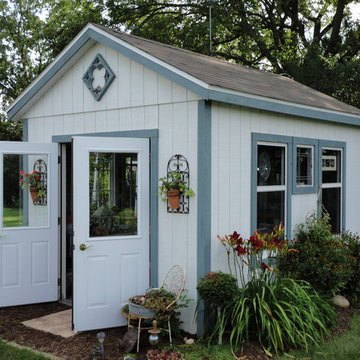
A quaint garden shed in the backyard provides this family with a place to store tools and plants.
Inspiration for a rustic garden shed remodel in Milwaukee
Inspiration for a rustic garden shed remodel in Milwaukee

A wide open lawn provided the perfect setting for a beautiful backyard barn. The home owners, who are avid gardeners, wanted an indoor workshop and space to store supplies - and they didn’t want it to be an eyesore. During the contemplation phase, they came across a few barns designed by a company called Country Carpenters and fell in love with the charm and character of the structures. Since they had worked with us in the past, we were automatically the builder of choice!
Country Carpenters sent us the drawings and supplies, right down to the pre-cut lengths of lumber, and our carpenters put all the pieces together. In order to accommodate township rules and regulations regarding water run-off, we performed the necessary calculations and adjustments to ensure the final structure was built 6 feet shorter than indicated by the original plans.

Inspiration for a large rustic detached two-car carport remodel in Dallas
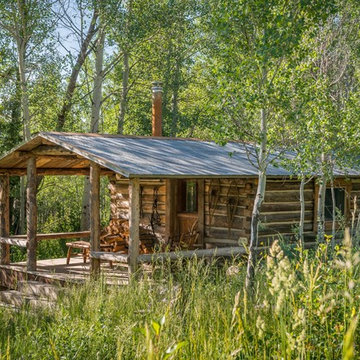
Peter Zimmerman Architects // Peace Design // Audrey Hall Photography
Example of a mountain style detached guesthouse design in Other
Example of a mountain style detached guesthouse design in Other
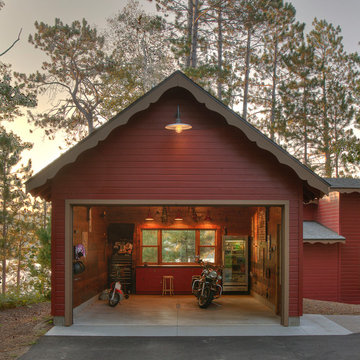
Garage - rustic detached two-car garage idea in Minneapolis
Rustic Garage and Shed Ideas
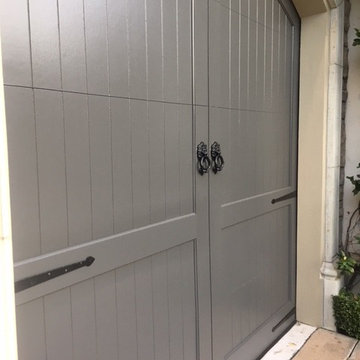
Customer wanted 3 (three) carriage style garage doors so we went with these dark wood sectional roll up doors with custom ornaments. They turned out beautiful and he is extremely happy.
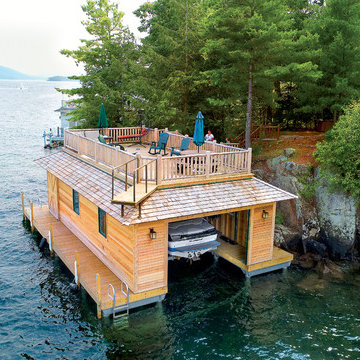
Boathouse with pile dock foundation on Lake George New York
Example of a mountain style detached one-car boathouse design in Other
Example of a mountain style detached one-car boathouse design in Other
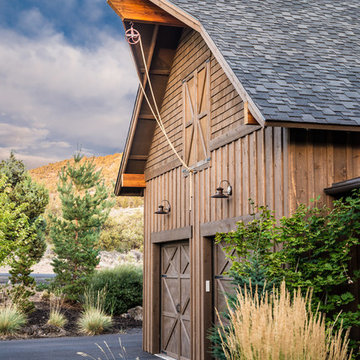
Chandler Photography
Example of a mountain style two-car garage design in Other
Example of a mountain style two-car garage design in Other
1








