Home Bar with Brown Backsplash and White Backsplash Ideas
Refine by:
Budget
Sort by:Popular Today
181 - 200 of 6,721 photos
Item 1 of 3
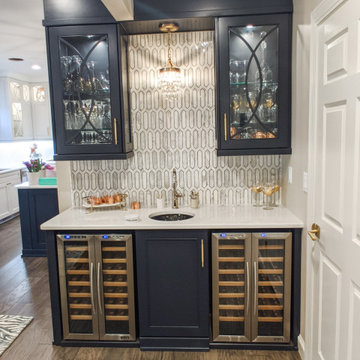
Inspiration for a mid-sized transitional medium tone wood floor and brown floor home bar remodel in Little Rock with an undermount sink, flat-panel cabinets, blue cabinets, quartz countertops, white backsplash, marble backsplash and white countertops
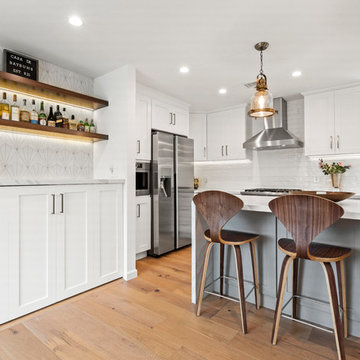
The bar area also doubles as a laundry area, with matching quartz countertops, Starburst concrete tile backsplash and custom walnut shelves matching the stairs handrail, with led lights under each shelve.
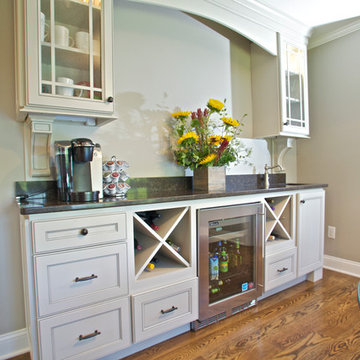
Jim Crotty
Example of a large classic l-shaped medium tone wood floor wet bar design in Other with an undermount sink, beaded inset cabinets, white cabinets, wood countertops, white backsplash and stone tile backsplash
Example of a large classic l-shaped medium tone wood floor wet bar design in Other with an undermount sink, beaded inset cabinets, white cabinets, wood countertops, white backsplash and stone tile backsplash
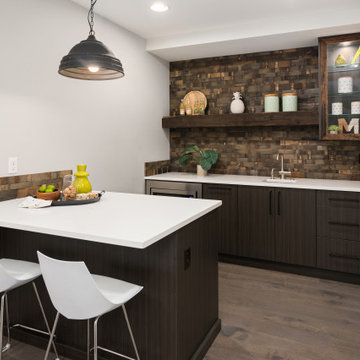
Custom home bar featuring modern cabinets and historic charm.
Seated home bar - mid-sized contemporary galley seated home bar idea in Seattle with an undermount sink, flat-panel cabinets, brown backsplash and white countertops
Seated home bar - mid-sized contemporary galley seated home bar idea in Seattle with an undermount sink, flat-panel cabinets, brown backsplash and white countertops
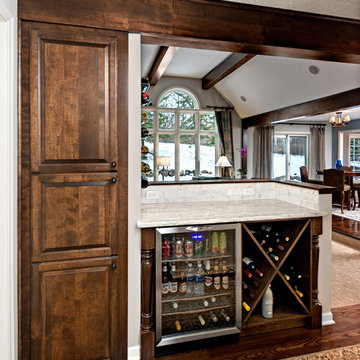
Dry Bar that features a "X" wine storage with broom closet in a custom stain match to ceiling beams and hardwood floor.
Photo Credits - Ehlen Photography, Mark Ehlen

Inspired by the iconic American farmhouse, this transitional home blends a modern sense of space and living with traditional form and materials. Details are streamlined and modernized, while the overall form echoes American nastolgia. Past the expansive and welcoming front patio, one enters through the element of glass tying together the two main brick masses.
The airiness of the entry glass wall is carried throughout the home with vaulted ceilings, generous views to the outside and an open tread stair with a metal rail system. The modern openness is balanced by the traditional warmth of interior details, including fireplaces, wood ceiling beams and transitional light fixtures, and the restrained proportion of windows.
The home takes advantage of the Colorado sun by maximizing the southern light into the family spaces and Master Bedroom, orienting the Kitchen, Great Room and informal dining around the outdoor living space through views and multi-slide doors, the formal Dining Room spills out to the front patio through a wall of French doors, and the 2nd floor is dominated by a glass wall to the front and a balcony to the rear.
As a home for the modern family, it seeks to balance expansive gathering spaces throughout all three levels, both indoors and out, while also providing quiet respites such as the 5-piece Master Suite flooded with southern light, the 2nd floor Reading Nook overlooking the street, nestled between the Master and secondary bedrooms, and the Home Office projecting out into the private rear yard. This home promises to flex with the family looking to entertain or stay in for a quiet evening.
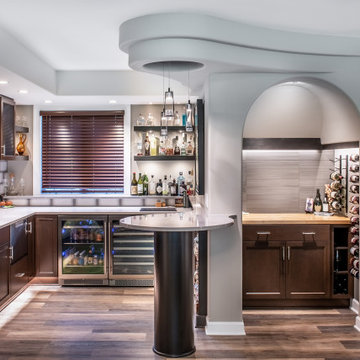
Degnan Design Builders, Inc., With team members Coyle Carpet One Floor & Home, LLC, R & D Drywall, Inc., and Design Electric of Madison, Inc., Deforest, Wisconsin, 2021 Regional CotY Award Winner Residential Interior Element $30,000 and Over
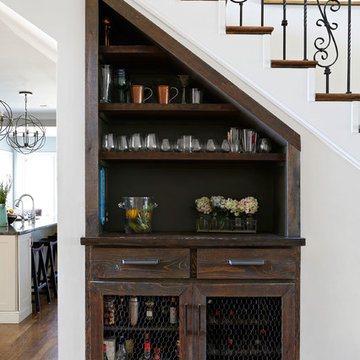
Home bar - transitional single-wall light wood floor home bar idea in Nashville with no sink, shaker cabinets, dark wood cabinets, wood countertops and brown backsplash
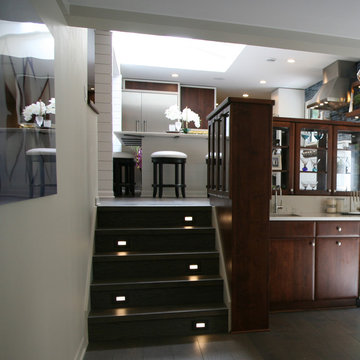
This lower level bar pairs with the kitchen stained componants, but reads as furniture rather than additional kitchen because of the warmth. This was an ideal place for a wet bar, as there is direct access to the outdoor patio, and the room is elongated and needed several functions to feel spacially correct. The custom cabinetry became the knee wall division....and a great place for barware and display at the same time.
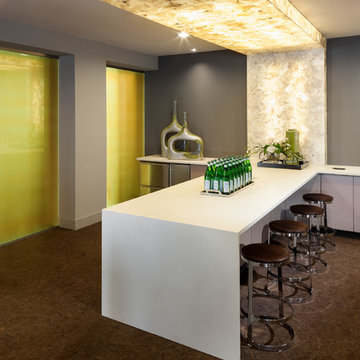
Inspiration for a mid-sized contemporary single-wall carpeted seated home bar remodel in Orange County with no sink, flat-panel cabinets, white cabinets, quartz countertops, white backsplash and white countertops
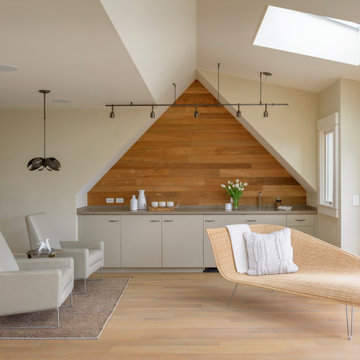
In the process of renovating this house for a multi-generational family, we restored the original Shingle Style façade with a flared lower edge that covers window bays and added a brick cladding to the lower story. On the interior, we introduced a continuous stairway that runs from the first to the fourth floors. The stairs surround a steel and glass elevator that is centered below a skylight and invites natural light down to each level. The home’s traditionally proportioned formal rooms flow naturally into more contemporary adjacent spaces that are unified through consistency of materials and trim details.
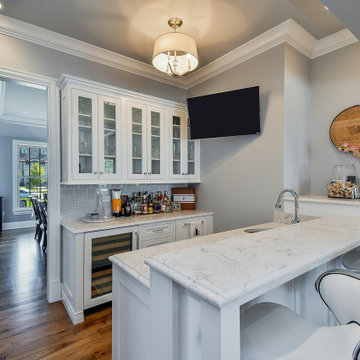
Wet bar - small transitional galley medium tone wood floor and brown floor wet bar idea in Chicago with an undermount sink, beaded inset cabinets, white cabinets, quartz countertops, white backsplash, subway tile backsplash and white countertops

The decadent “juice room” is our client’s favorite entertaining space off the kitchen, with an awning window for service to the grilling area beyond and ample refrigeration, storage and serving space for mixing delicious concoctions. Photography by Chris Murray Productions
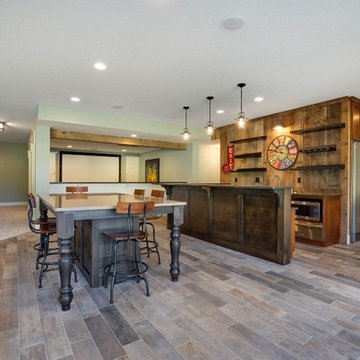
Inspiration for a country wet bar remodel in Minneapolis with medium tone wood cabinets, marble countertops and brown backsplash
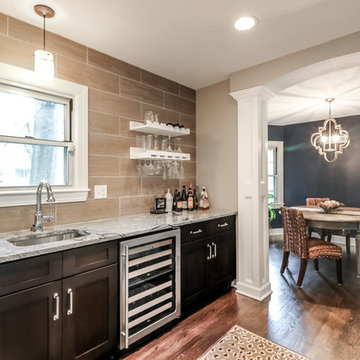
E.S. Photography
Inspiration for a small transitional single-wall medium tone wood floor and brown floor wet bar remodel in Kansas City with an undermount sink, shaker cabinets, dark wood cabinets, granite countertops, brown backsplash, porcelain backsplash and gray countertops
Inspiration for a small transitional single-wall medium tone wood floor and brown floor wet bar remodel in Kansas City with an undermount sink, shaker cabinets, dark wood cabinets, granite countertops, brown backsplash, porcelain backsplash and gray countertops
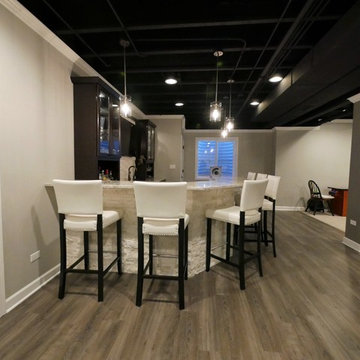
Inspiration for a mid-sized transitional l-shaped laminate floor and gray floor seated home bar remodel in Chicago with an undermount sink, glass-front cabinets, black cabinets, granite countertops, white backsplash, stone tile backsplash and beige countertops

Download our free ebook, Creating the Ideal Kitchen. DOWNLOAD NOW
For many, extra time at home during COVID left them wanting more from their homes. Whether you realized the shortcomings of your space or simply wanted to combat boredom, a well-designed and functional home was no longer a want, it became a need. Tina found herself wanting more from her Old Irving Park home and reached out to The Kitchen Studio about adding function to her kitchen to make the most of the available real estate.
At the end of the day, there is nothing better than returning home to a bright and happy space you love. And this kitchen wasn’t that for Tina. Dark and dated, with a palette from the past and features that didn’t make the most of the available square footage, this remodel required vision and a fresh approach to the space. Lead designer, Stephanie Cole’s main design goal was better flow, while adding greater functionality with organized storage, accessible open shelving, and an overall sense of cohesion with the adjoining family room.
The original kitchen featured a large pizza oven, which was rarely used, yet its footprint limited storage space. The nearby pantry had become a catch-all, lacking the organization needed in the home. The initial plan was to keep the pizza oven, but eventually Tina realized she preferred the design possibilities that came from removing this cumbersome feature, with the goal of adding function throughout the upgraded and elevated space. Eliminating the pantry added square footage and length to the kitchen for greater function and more storage. This redesigned space reflects how she lives and uses her home, as well as her love for entertaining.
The kitchen features a classic, clean, and timeless palette. White cabinetry, with brass and bronze finishes, contrasts with rich wood flooring, and lets the large, deep blue island in Woodland’s custom color Harbor – a neutral, yet statement color – draw your eye.
The kitchen was the main priority. In addition to updating and elevating this space, Tina wanted to maximize what her home had to offer. From moving the location of the patio door and eliminating a window to removing an existing closet in the mudroom and the cluttered pantry, the kitchen footprint grew. Once the floorplan was set, it was time to bring cohesion to her home, creating connection between the kitchen and surrounding spaces.
The color palette carries into the mudroom, where we added beautiful new cabinetry, practical bench seating, and accessible hooks, perfect for guests and everyday living. The nearby bar continues the aesthetic, with stunning Carrara marble subway tile, hints of brass and bronze, and a design that further captures the vibe of the kitchen.
Every home has its unique design challenges. But with a fresh perspective and a bit of creativity, there is always a way to give the client exactly what they want [and need]. In this particular kitchen, the existing soffits and high slanted ceilings added a layer of complexity to the lighting layout and upper perimeter cabinets.
While a space needs to look good, it also needs to function well. This meant making the most of the height of the room and accounting for the varied ceiling features, while also giving Tina everything she wanted and more. Pendants and task lighting paired with an abundance of natural light amplify the bright aesthetic. The cabinetry layout and design compliments the soffits with subtle profile details that bring everything together. The tile selections add visual interest, drawing the eye to the focal area above the range. Glass-doored cabinets further customize the space and give the illusion of even more height within the room.
While her family may be grown and out of the house, Tina was focused on adding function without sacrificing a stunning aesthetic and dreamy finishes that make the kitchen the gathering place of any home. It was time to love her kitchen again, and if you’re wondering what she loves most, it’s the niche with glass door cabinetry and open shelving for display paired with the marble mosaic backsplash over the range and complimenting hood. Each of these features is a stunning point of interest within the kitchen – both brag-worthy additions to a perimeter layout that previously felt limited and lacking.
Whether your remodel is the result of special needs in your home or simply the excitement of focusing your energy on creating a fun new aesthetic, we are here for it. We love a good challenge because there is always a way to make a space better – adding function and beauty simultaneously.
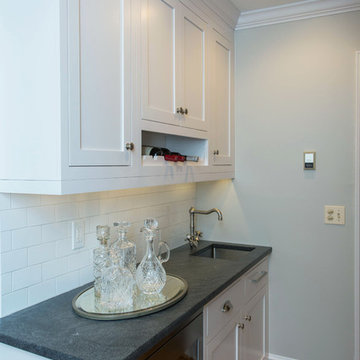
Omega Cabinetry. The Puritan door-style in the Pearl painted finish. The countertop is Granite Jet Mist Antiqued. Paint color on the walls is Sherwin Williams Agreeable Gray.
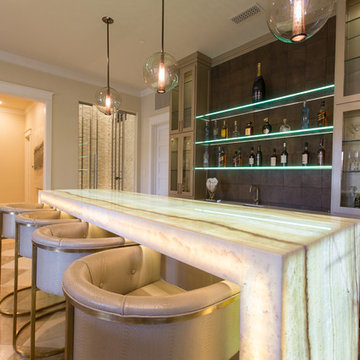
New Season Photography
Seated home bar - large contemporary single-wall seated home bar idea in Dallas with an undermount sink, glass-front cabinets, beige cabinets, onyx countertops, brown backsplash and white countertops
Seated home bar - large contemporary single-wall seated home bar idea in Dallas with an undermount sink, glass-front cabinets, beige cabinets, onyx countertops, brown backsplash and white countertops
Home Bar with Brown Backsplash and White Backsplash Ideas
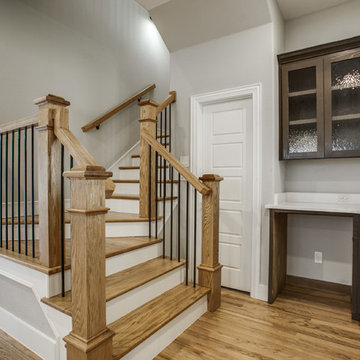
Shoot2Sell
Example of a small minimalist l-shaped light wood floor wet bar design in Dallas with an undermount sink, shaker cabinets, brown cabinets, quartz countertops and white backsplash
Example of a small minimalist l-shaped light wood floor wet bar design in Dallas with an undermount sink, shaker cabinets, brown cabinets, quartz countertops and white backsplash
10





