Kitchen with Purple Cabinets Ideas
Refine by:
Budget
Sort by:Popular Today
1 - 20 of 877 photos

Cosmetic renovation of a brownstone on Manhattan's Upper West Side.
Large eclectic u-shaped light wood floor and beige floor eat-in kitchen photo in New York with a drop-in sink, shaker cabinets, purple cabinets, marble countertops, multicolored backsplash, ceramic backsplash, stainless steel appliances, an island and gray countertops
Large eclectic u-shaped light wood floor and beige floor eat-in kitchen photo in New York with a drop-in sink, shaker cabinets, purple cabinets, marble countertops, multicolored backsplash, ceramic backsplash, stainless steel appliances, an island and gray countertops
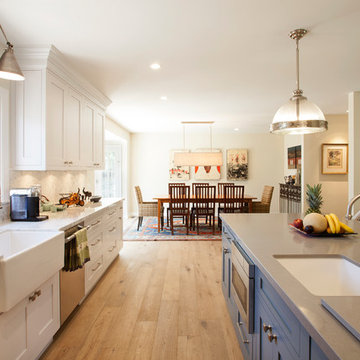
Patrick W Price Photo Credit
Example of a large classic single-wall medium tone wood floor eat-in kitchen design in Santa Barbara with an undermount sink, purple cabinets, marble countertops, beige backsplash, stone slab backsplash, stainless steel appliances, an island and shaker cabinets
Example of a large classic single-wall medium tone wood floor eat-in kitchen design in Santa Barbara with an undermount sink, purple cabinets, marble countertops, beige backsplash, stone slab backsplash, stainless steel appliances, an island and shaker cabinets
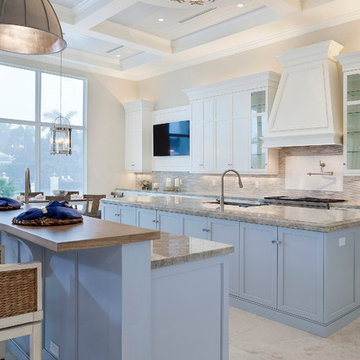
ibi Designs
Example of a large transitional u-shaped porcelain tile and beige floor open concept kitchen design in Miami with an undermount sink, recessed-panel cabinets, purple cabinets, marble countertops, multicolored backsplash, subway tile backsplash, stainless steel appliances, two islands and beige countertops
Example of a large transitional u-shaped porcelain tile and beige floor open concept kitchen design in Miami with an undermount sink, recessed-panel cabinets, purple cabinets, marble countertops, multicolored backsplash, subway tile backsplash, stainless steel appliances, two islands and beige countertops
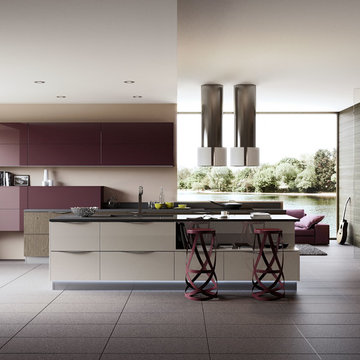
Arredo 3
Example of a mid-sized trendy single-wall concrete floor and gray floor enclosed kitchen design in Other with flat-panel cabinets, purple cabinets, stainless steel appliances, an island and black countertops
Example of a mid-sized trendy single-wall concrete floor and gray floor enclosed kitchen design in Other with flat-panel cabinets, purple cabinets, stainless steel appliances, an island and black countertops
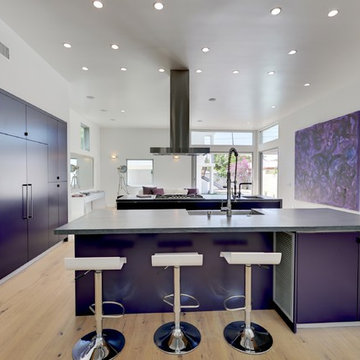
Inspiration for a mid-sized contemporary l-shaped light wood floor and beige floor enclosed kitchen remodel in Los Angeles with a farmhouse sink, flat-panel cabinets, purple cabinets, stainless steel appliances and two islands
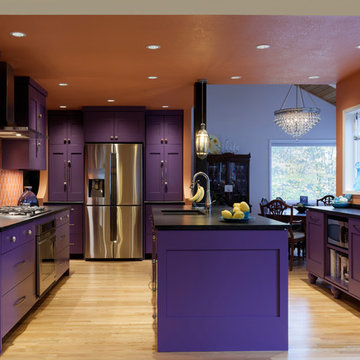
Cabin 40 Images
Large eclectic galley light wood floor eat-in kitchen photo in Portland with an undermount sink, shaker cabinets, purple cabinets, solid surface countertops, orange backsplash, ceramic backsplash, stainless steel appliances and an island
Large eclectic galley light wood floor eat-in kitchen photo in Portland with an undermount sink, shaker cabinets, purple cabinets, solid surface countertops, orange backsplash, ceramic backsplash, stainless steel appliances and an island
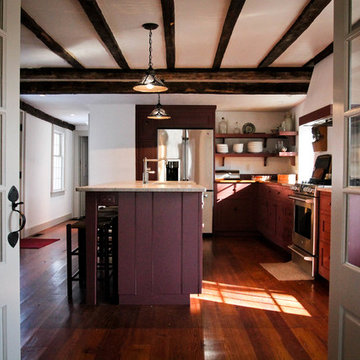
Travis Gulick
Example of a mid-sized arts and crafts l-shaped dark wood floor and brown floor enclosed kitchen design in Bridgeport with an undermount sink, recessed-panel cabinets, purple cabinets, granite countertops, stainless steel appliances and an island
Example of a mid-sized arts and crafts l-shaped dark wood floor and brown floor enclosed kitchen design in Bridgeport with an undermount sink, recessed-panel cabinets, purple cabinets, granite countertops, stainless steel appliances and an island
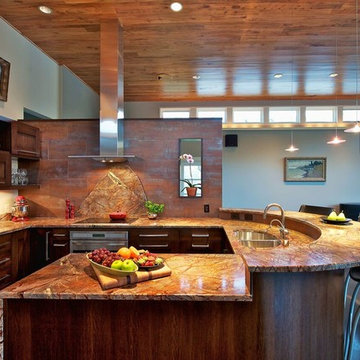
Inspiration for a mid-sized modern u-shaped dark wood floor open concept kitchen remodel in Other with flat-panel cabinets, quartzite countertops, orange backsplash, metal backsplash, stainless steel appliances, a peninsula, a double-bowl sink and purple cabinets
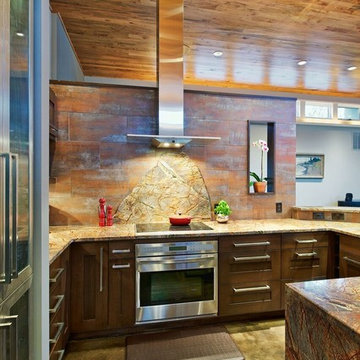
Inspiration for a mid-sized modern u-shaped dark wood floor open concept kitchen remodel in Other with flat-panel cabinets, quartzite countertops, orange backsplash, metal backsplash, stainless steel appliances, a peninsula, a double-bowl sink and purple cabinets
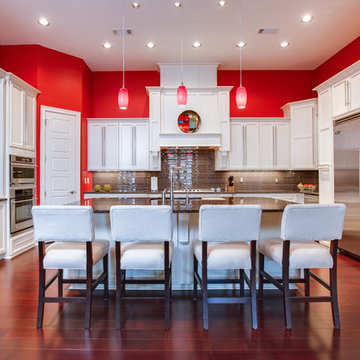
Custom home by Parkinson Building Group in Little Rock, AR.
Inspiration for a large contemporary u-shaped dark wood floor and brown floor eat-in kitchen remodel in Little Rock with an island, shaker cabinets, purple cabinets, granite countertops, gray backsplash, glass tile backsplash, stainless steel appliances and an undermount sink
Inspiration for a large contemporary u-shaped dark wood floor and brown floor eat-in kitchen remodel in Little Rock with an island, shaker cabinets, purple cabinets, granite countertops, gray backsplash, glass tile backsplash, stainless steel appliances and an undermount sink
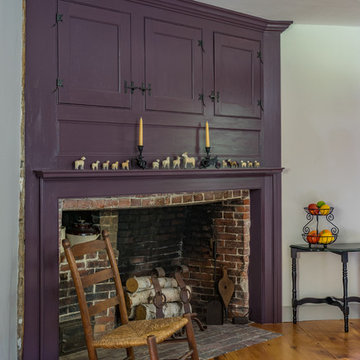
Eric Roth Photography
Inspiration for a large cottage l-shaped medium tone wood floor eat-in kitchen remodel in Boston with recessed-panel cabinets, purple cabinets and an island
Inspiration for a large cottage l-shaped medium tone wood floor eat-in kitchen remodel in Boston with recessed-panel cabinets, purple cabinets and an island
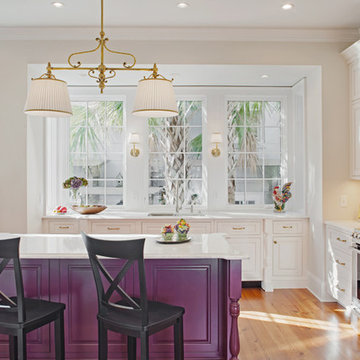
A traditional townhouse from 1999 was transformed from its cumbersome footprint into a mindful living space with an expansion of the kitchen, a redesign of its interior doorways, and the addition of an exterior balcony. Photography by Atlantic Archives
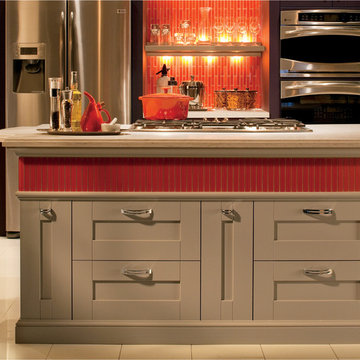
Beautiful bright orange subway tile makes a statement in this modern kitchen. Cabinets in two different colors with stainless steel appliances are given a finished look with bold orange glass mosaic tiles. The tiles are set vertically for a unique twist.

For this expansive kitchen renovation, Designer, Randy O’Kane of Bilotta Kitchens worked with interior designer Gina Eastman and architect Clark Neuringer. The backyard was the client’s favorite space, with a pool and beautiful landscaping; from where it’s situated it’s the sunniest part of the house. They wanted to be able to enjoy the view and natural light all year long, so the space was opened up and a wall of windows was added. Randy laid out the kitchen to complement their desired view. She selected colors and materials that were fresh, natural, and unique – a soft greenish-grey with a contrasting deep purple, Benjamin Moore’s Caponata for the Bilotta Collection Cabinetry and LG Viatera Minuet for the countertops. Gina coordinated all fabrics and finishes to complement the palette in the kitchen. The most unique feature is the table off the island. Custom-made by Brooks Custom, the top is a burled wood slice from a large tree with a natural stain and live edge; the base is hand-made from real tree limbs. They wanted it to remain completely natural, with the look and feel of the tree, so they didn’t add any sort of sealant. The client also wanted touches of antique gold which the team integrated into the Armac Martin hardware, Rangecraft hood detailing, the Ann Sacks backsplash, and in the Bendheim glass inserts in the butler’s pantry which is glass with glittery gold fabric sandwiched in between. The appliances are a mix of Subzero, Wolf and Miele. The faucet and pot filler are from Waterstone. The sinks are Franke. With the kitchen and living room essentially one large open space, Randy and Gina worked together to continue the palette throughout, from the color of the cabinets, to the banquette pillows, to the fireplace stone. The family room’s old built-in around the fireplace was removed and the floor-to-ceiling stone enclosure was added with a gas fireplace and flat screen TV, flanked by contemporary artwork.
Designer: Bilotta’s Randy O’Kane with Gina Eastman of Gina Eastman Design & Clark Neuringer, Architect posthumously
Photo Credit: Phillip Ennis
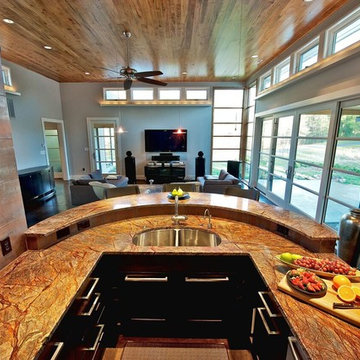
Mid-sized minimalist u-shaped dark wood floor open concept kitchen photo in Other with flat-panel cabinets, quartzite countertops, orange backsplash, a peninsula, a double-bowl sink, purple cabinets, metal backsplash and stainless steel appliances
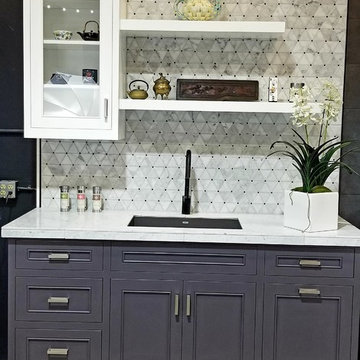
Photography - Zapata Design LLC
Open concept kitchen - small contemporary single-wall open concept kitchen idea in Portland with beaded inset cabinets, purple cabinets, tile countertops, multicolored backsplash, marble backsplash, no island and yellow countertops
Open concept kitchen - small contemporary single-wall open concept kitchen idea in Portland with beaded inset cabinets, purple cabinets, tile countertops, multicolored backsplash, marble backsplash, no island and yellow countertops
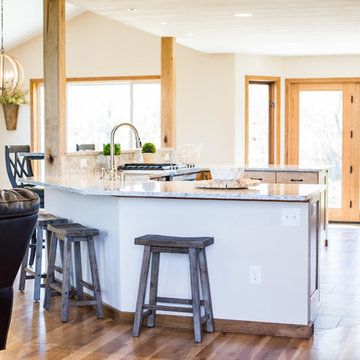
Brenda Eckhardt Photography
Example of a large mountain style u-shaped medium tone wood floor open concept kitchen design in Other with a farmhouse sink, recessed-panel cabinets, purple cabinets, beige backsplash, stainless steel appliances, an island and granite countertops
Example of a large mountain style u-shaped medium tone wood floor open concept kitchen design in Other with a farmhouse sink, recessed-panel cabinets, purple cabinets, beige backsplash, stainless steel appliances, an island and granite countertops
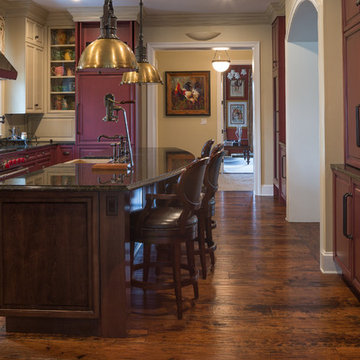
Elegant u-shaped dark wood floor and brown floor kitchen photo in Los Angeles with a farmhouse sink, raised-panel cabinets, purple cabinets, multicolored backsplash, paneled appliances, an island and black countertops
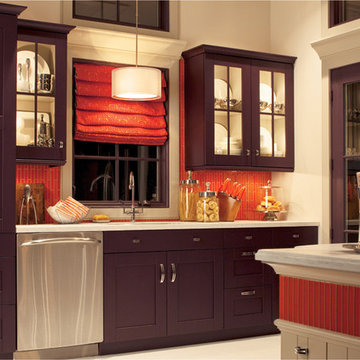
Beautiful bright orange subway tile makes a statement in this modern kitchen. Cabinets in two different colors with stainless steel appliances are given a finished look with bold orange glass mosaic tiles. The tiles are set vertically for a unique twist.
Kitchen with Purple Cabinets Ideas
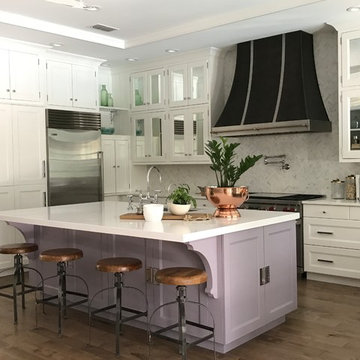
Mirrored cabinet fronts & an oversized lilac island make this one of our favorite makeovers to date.
Huge elegant l-shaped medium tone wood floor and brown floor eat-in kitchen photo in Salt Lake City with a drop-in sink, beaded inset cabinets, purple cabinets, quartz countertops, multicolored backsplash, marble backsplash, stainless steel appliances, an island and white countertops
Huge elegant l-shaped medium tone wood floor and brown floor eat-in kitchen photo in Salt Lake City with a drop-in sink, beaded inset cabinets, purple cabinets, quartz countertops, multicolored backsplash, marble backsplash, stainless steel appliances, an island and white countertops
1





