Kitchen with Yellow Cabinets Ideas
Refine by:
Budget
Sort by:Popular Today
201 - 220 of 6,392 photos
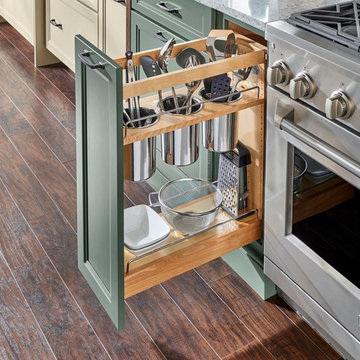
Understated clean lines come together with rustic accents inspired by historic rural homes. Using simple Middleton flat panel doors throughout allows the three finishes to take center stage.
Shiplap is a key element of Farmhouse styling—add texture and detail to your design with a shiplap panel, now available in strips as well as prearranged panels for hoods, bookcases, end panels and more.
Enhance a center island with a geometric x-end. Paired with shiplap, it adds to a classic Farmhouse look.
Middleton full overlay door in Classic Safari and Eucalyptus Classic paint.

Example of a small classic u-shaped light wood floor enclosed kitchen design in Portland with a farmhouse sink, shaker cabinets, yellow cabinets, soapstone countertops, white backsplash, subway tile backsplash, stainless steel appliances and no island
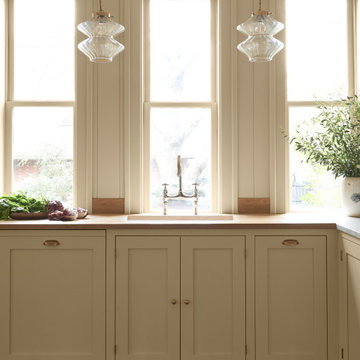
Farrow & Ball "Hay"
Carrara Marble counters, backsplash, and shelf
Eat-in kitchen - mid-sized traditional medium tone wood floor and brown floor eat-in kitchen idea in Columbus with shaker cabinets, yellow cabinets, marble countertops, gray backsplash, marble backsplash, white appliances, no island and gray countertops
Eat-in kitchen - mid-sized traditional medium tone wood floor and brown floor eat-in kitchen idea in Columbus with shaker cabinets, yellow cabinets, marble countertops, gray backsplash, marble backsplash, white appliances, no island and gray countertops
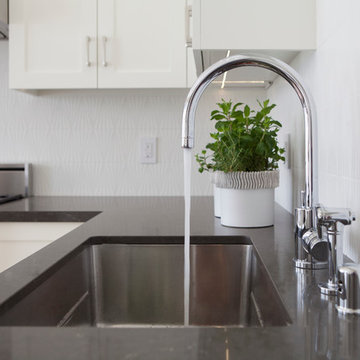
Marija Vidal Photographer, Andre Rothblatt Architecture, Aaron Gordon Construction
Inspiration for a mid-sized transitional l-shaped medium tone wood floor eat-in kitchen remodel in San Francisco with a drop-in sink, shaker cabinets, yellow cabinets, marble countertops, white backsplash, ceramic backsplash, stainless steel appliances and an island
Inspiration for a mid-sized transitional l-shaped medium tone wood floor eat-in kitchen remodel in San Francisco with a drop-in sink, shaker cabinets, yellow cabinets, marble countertops, white backsplash, ceramic backsplash, stainless steel appliances and an island
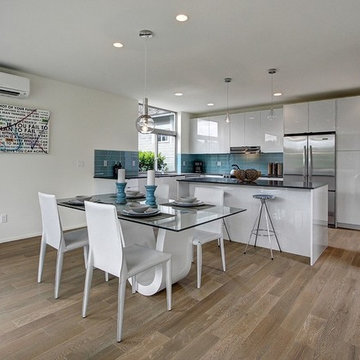
Real customer photos by Seattle simpleFLOORS - not available on our website, must come to the store or call. Looks more white/silvery in person.
Mid-sized minimalist medium tone wood floor open concept kitchen photo in Seattle with an undermount sink, flat-panel cabinets, yellow cabinets, quartz countertops, blue backsplash, subway tile backsplash, stainless steel appliances and an island
Mid-sized minimalist medium tone wood floor open concept kitchen photo in Seattle with an undermount sink, flat-panel cabinets, yellow cabinets, quartz countertops, blue backsplash, subway tile backsplash, stainless steel appliances and an island
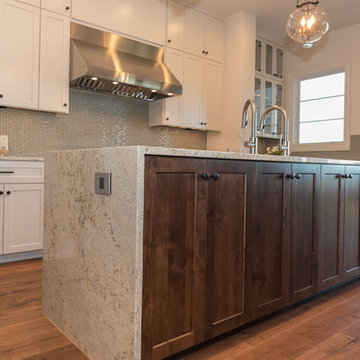
Custom Santa Barbara Estate. Great location in Spanish Oaks at hilltop across the street from neighborhood hilltop park! Huge flat backyard with plenty of room for OPTIONAL pool - see photos for plan. Great views, separate access from outside to guest suite. Built by Eppright homes, LLC, HBA of Greater Austin's 2016 Custom Builder of the Year.
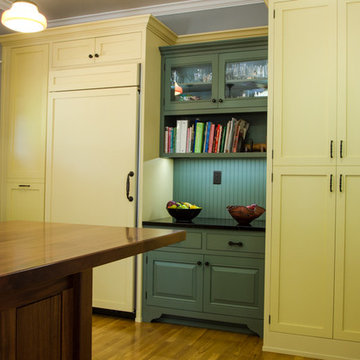
Jonathan Salmon, the designer, raised the wall between the laundry room and kitchen, creating an open floor plan with ample space on three walls for cabinets and appliances. He widened the entry to the dining room to improve sightlines and flow. Rebuilding a glass block exterior wall made way for rep production Windows and a focal point cooking station A custom-built island provides storage, breakfast bar seating, and surface for food prep and buffet service. The fittings finishes and fixtures are in tune with the homes 1907. architecture, including soapstone counter tops and custom painted schoolhouse lighting. It's the yellow painted shaker style cabinets that steal the show, offering a colorful take on the vintage inspired design and a welcoming setting for everyday get to gathers..
Prahdan Studios Photography
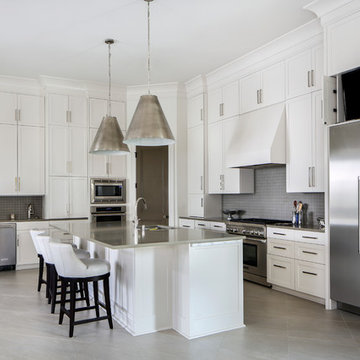
Oivanki Photography
Inspiration for a large transitional l-shaped concrete floor open concept kitchen remodel in New Orleans with an undermount sink, shaker cabinets, yellow cabinets, gray backsplash, glass tile backsplash, stainless steel appliances and an island
Inspiration for a large transitional l-shaped concrete floor open concept kitchen remodel in New Orleans with an undermount sink, shaker cabinets, yellow cabinets, gray backsplash, glass tile backsplash, stainless steel appliances and an island
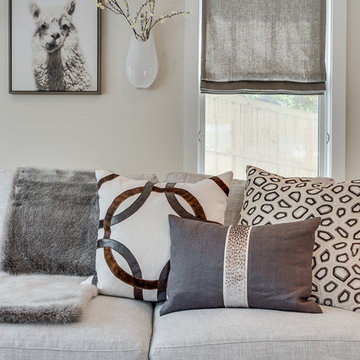
Christy Kosnic Photography
Custom rug by Julie Dasher
Large transitional l-shaped medium tone wood floor and brown floor open concept kitchen photo in DC Metro with a single-bowl sink, shaker cabinets, yellow cabinets, quartz countertops, white backsplash, subway tile backsplash, stainless steel appliances, an island and black countertops
Large transitional l-shaped medium tone wood floor and brown floor open concept kitchen photo in DC Metro with a single-bowl sink, shaker cabinets, yellow cabinets, quartz countertops, white backsplash, subway tile backsplash, stainless steel appliances, an island and black countertops
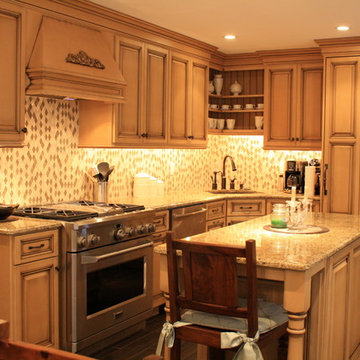
Eat-in kitchen - small traditional l-shaped ceramic tile eat-in kitchen idea in Philadelphia with an undermount sink, raised-panel cabinets, yellow cabinets, granite countertops, multicolored backsplash, glass tile backsplash, stainless steel appliances and an island
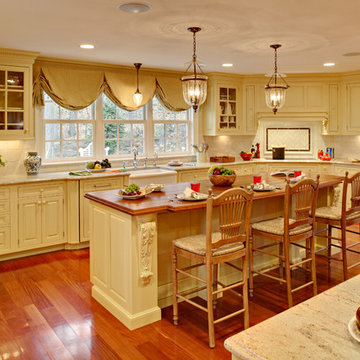
Example of a huge classic u-shaped medium tone wood floor open concept kitchen design in New York with a farmhouse sink, beaded inset cabinets, yellow cabinets, granite countertops, yellow backsplash, porcelain backsplash, paneled appliances and two islands
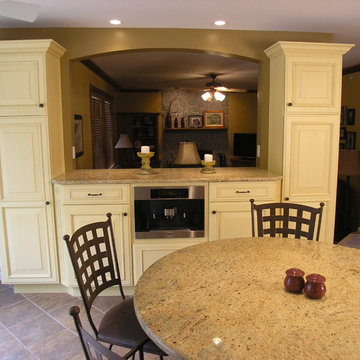
By using the angled island as a room divide the traffic flows from outside around the busy cooking area in the kitchen. The coordinating Dining Room Custom Hutch and Family Room Serving Area tie together the open floor plan.
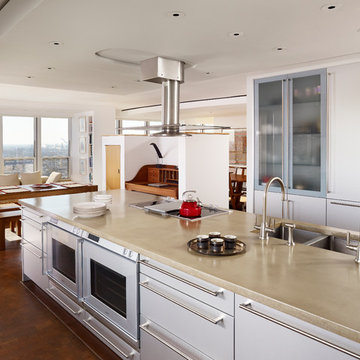
Architect: Anthony Pisani, Pisani + Associates
Photographer: Halkin Photography
Eat-in kitchen - contemporary galley eat-in kitchen idea in Philadelphia with a double-bowl sink, flat-panel cabinets, yellow cabinets and white appliances
Eat-in kitchen - contemporary galley eat-in kitchen idea in Philadelphia with a double-bowl sink, flat-panel cabinets, yellow cabinets and white appliances
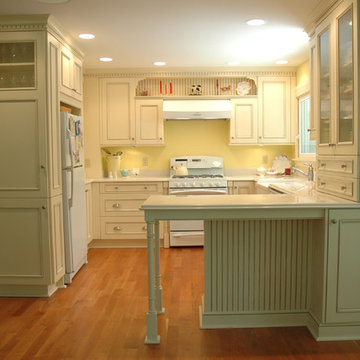
Elegant u-shaped light wood floor enclosed kitchen photo in Indianapolis with an integrated sink, recessed-panel cabinets, yellow cabinets, white appliances, quartzite countertops and yellow backsplash
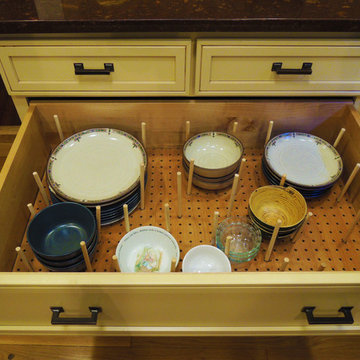
Putting dish storage in a base cabinet drawer makes them accessible for children and other height-challenged people. You can purchase similar systems, but this one is home made. The bottom drawer of this drawer stack employs the same type of dividers for pots and pans.
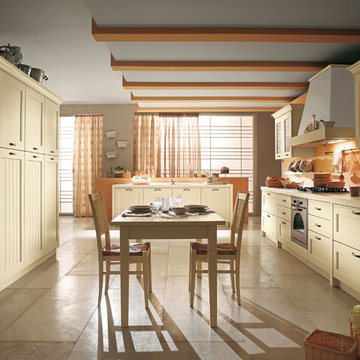
A kitchen with a traditional line, available in 4 colours: IVORY, BLUE, DARK ASH and LIGHT OAK. Characterized by versatile handles, that are well suited to classical or modern settings. Precious the Country hood with solid coloured and cone steel or white. A wide range of fitting and household appliances makes this kitchen dynamic and long lasting.
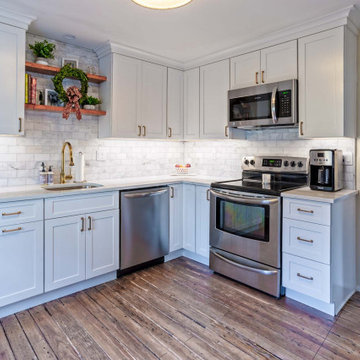
This tiny kitchen located on the Main Line is hidden within an orginal old farmhouse in Gladwyne, Pennsylvania. This gorgeous kitchen is not only charming, it also has very clean modern lines and elements. The clients selected the classic white, painted shaker cabinets from Fabuwood Cabinetry. The selection of all white materials, including a traditional white subway tile, white quartz countertops, and a simple white shaker door style gives this kitchen the sleek, modern style. The old laminate floor was removed to expose the beautiful, orginal hardwood floors that were refinsihed to bring out the more traditional, rustic farmhouse look. Although this kitchen is small, the white cabinets and finishes give the illusion that the space is much larger. This cozy kitchen is elegant, clean and stunning. The design kept the style of the kitchen true to the farmhouse style of the home while also adding a touch of modern to complete the design.

Photo: Warren Smith, CMKBD
Eat-in kitchen - large mediterranean l-shaped light wood floor eat-in kitchen idea in Seattle with a drop-in sink, recessed-panel cabinets, yellow cabinets, tile countertops, orange backsplash, ceramic backsplash, white appliances and an island
Eat-in kitchen - large mediterranean l-shaped light wood floor eat-in kitchen idea in Seattle with a drop-in sink, recessed-panel cabinets, yellow cabinets, tile countertops, orange backsplash, ceramic backsplash, white appliances and an island
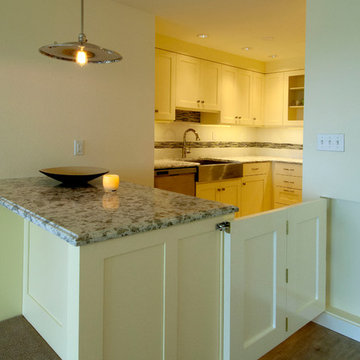
View of the custom dog door in the closed position.
Gregg Krogstad
Small eclectic u-shaped enclosed kitchen photo in Seattle with a farmhouse sink, recessed-panel cabinets, yellow cabinets, quartz countertops, white backsplash, ceramic backsplash, stainless steel appliances and a peninsula
Small eclectic u-shaped enclosed kitchen photo in Seattle with a farmhouse sink, recessed-panel cabinets, yellow cabinets, quartz countertops, white backsplash, ceramic backsplash, stainless steel appliances and a peninsula
Kitchen with Yellow Cabinets Ideas
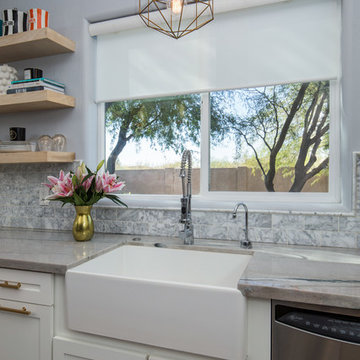
Large trendy l-shaped light wood floor and multicolored floor eat-in kitchen photo in Phoenix with a farmhouse sink, shaker cabinets, yellow cabinets, quartzite countertops, gray backsplash, marble backsplash, stainless steel appliances and an island
11





